Kitchen Pantry Design Ideas
Refine by:
Budget
Sort by:Popular Today
2861 - 2880 of 46,847 photos
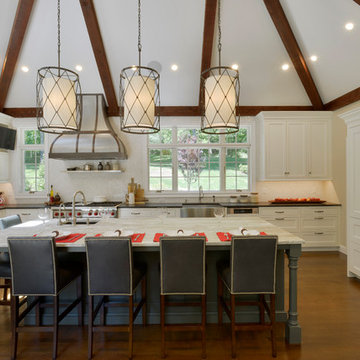
Bilotta senior designer, Paula Greer, teamed up with architect, Robin Zahn to design this large gourmet kitchen for a family that does a lot of entertaining and cooking. While the wife was the decision maker for the overall aesthetics, the functionality of the space was driven by the husband, the aspiring chef. He had specific requests on how he wanted his “work area” set up. The team designed a cooking area featuring a 48” range across from a prep sink surrounded by 10 feet of work space. All the cooking essentials are at arm’s length – spice pull-out; interior knife block; baskets for root vegetables; cooking utensil drawers; and even a stainless-steel shelf above the range to keep plates warm before serving. Further down, away from the “chef”, is the “clean-up” area with a larger sink and the dishwasher. The microwave and the refrigerators/freezers are also at this opposite end, keeping the rest of the family out of his space when he’s cooking. This was his #1 request. The wet bar, just off of the kitchen, also houses a beverage unit and the coffee maker which keeps people out of the way during prep time. The kitchen was part of a larger addition which allowed them to incorporate the high ceiling, opening up the space to make room for the 6 feet worth of refrigeration and the large 10-foot island that works simultaneously for prep and eating. The Artistic Tile mosaic backsplash, where possible, starts at the countertop and continues all the way up to the molding at the ceiling emphasizing the height of the space, and the size of the room, even more.
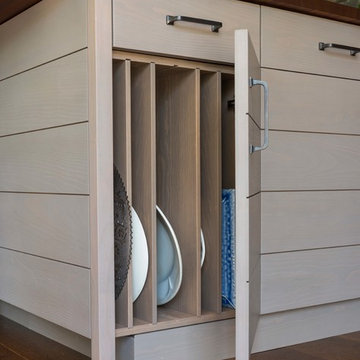
Nat Rea
Design ideas for a mid-sized country l-shaped kitchen pantry in Boston with an undermount sink, flat-panel cabinets, light wood cabinets, wood benchtops, brown splashback, stone tile splashback, stainless steel appliances, medium hardwood floors, with island and brown floor.
Design ideas for a mid-sized country l-shaped kitchen pantry in Boston with an undermount sink, flat-panel cabinets, light wood cabinets, wood benchtops, brown splashback, stone tile splashback, stainless steel appliances, medium hardwood floors, with island and brown floor.
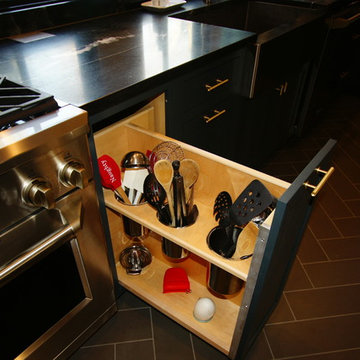
A Modern Farmhouse Kitchen remodel with subtle industrial styling, clean lines, texture and simple elegance Custom Cabinetry by Castleman Carpentry
- custom utensil / cutting board pull out
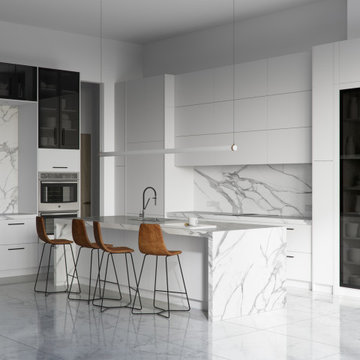
Luxury White Kitchen with Island and Black Glass Cabinets, LED, extended height
Design ideas for a large modern l-shaped kitchen pantry in Miami with flat-panel cabinets, white cabinets, quartz benchtops, white splashback, engineered quartz splashback, porcelain floors, with island, white floor and white benchtop.
Design ideas for a large modern l-shaped kitchen pantry in Miami with flat-panel cabinets, white cabinets, quartz benchtops, white splashback, engineered quartz splashback, porcelain floors, with island, white floor and white benchtop.
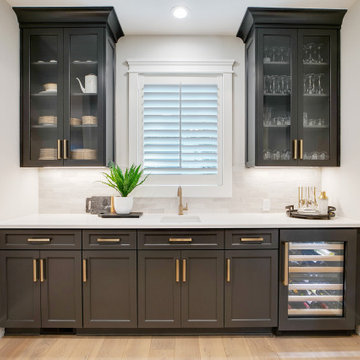
The butler pantry cabinets are painted in Sherwin-Williams Iron Ore (SW 7069) to match the kitchen island.
Design ideas for a mid-sized modern kitchen pantry in Portland with a drop-in sink, shaker cabinets, black cabinets, quartz benchtops, white splashback, ceramic splashback, panelled appliances, light hardwood floors, brown floor and white benchtop.
Design ideas for a mid-sized modern kitchen pantry in Portland with a drop-in sink, shaker cabinets, black cabinets, quartz benchtops, white splashback, ceramic splashback, panelled appliances, light hardwood floors, brown floor and white benchtop.
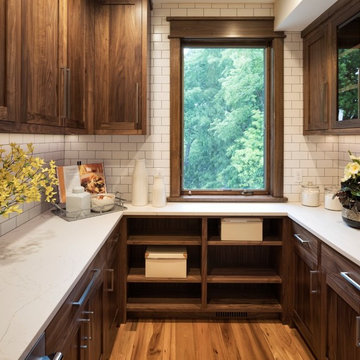
Landmark Photography
Inspiration for a mid-sized modern u-shaped kitchen pantry in Minneapolis with brown cabinets, quartz benchtops, white splashback, subway tile splashback, stainless steel appliances, medium hardwood floors, no island, brown floor and recessed-panel cabinets.
Inspiration for a mid-sized modern u-shaped kitchen pantry in Minneapolis with brown cabinets, quartz benchtops, white splashback, subway tile splashback, stainless steel appliances, medium hardwood floors, no island, brown floor and recessed-panel cabinets.
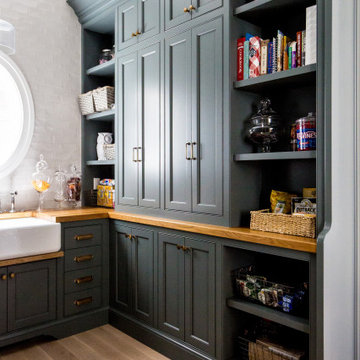
Butler pantries can store more than just food. By adding open shelving you can display your cookbooks, tableware, china, and even your gumball machine!
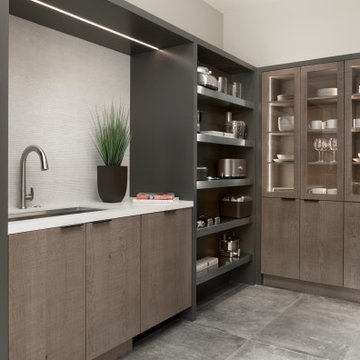
Dramatic Butler's pantry space with coffee station complete with warming drawer to heat your coffee cup to perfection. and cleanup center with under mount sink ad dishwasher. Floating stainless shelves keep small appliances close to hand. Interior LED cabinet lighting adds drama to this inviting work space while keeping serve ware dust free. The rough hewn European cabinetry and linear porcelain tile back splash add warmth and texture to the space.
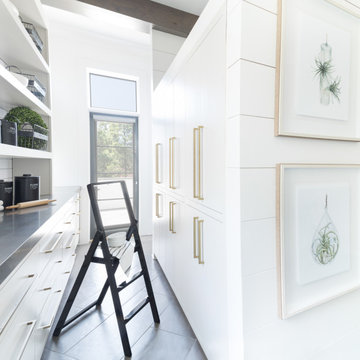
Photo of a transitional kitchen pantry in Atlanta with white cabinets, stainless steel benchtops, white splashback, subway tile splashback and grey floor.
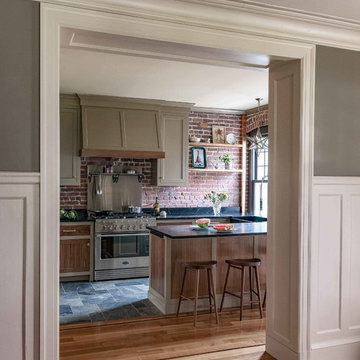
L Shaped Jewett Farms Kitchen, with Brick Walls
This is an example of a mid-sized country l-shaped kitchen pantry in Boston with shaker cabinets, brown cabinets, stainless steel appliances, with island, black benchtop, an undermount sink, red splashback, brick splashback, slate floors and multi-coloured floor.
This is an example of a mid-sized country l-shaped kitchen pantry in Boston with shaker cabinets, brown cabinets, stainless steel appliances, with island, black benchtop, an undermount sink, red splashback, brick splashback, slate floors and multi-coloured floor.
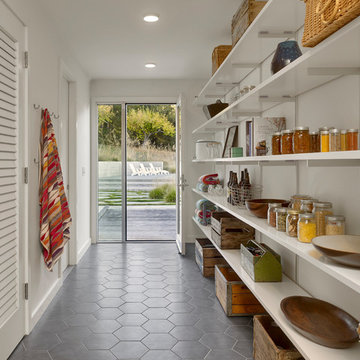
This is an example of a country single-wall kitchen pantry in San Francisco with open cabinets, white cabinets and grey floor.
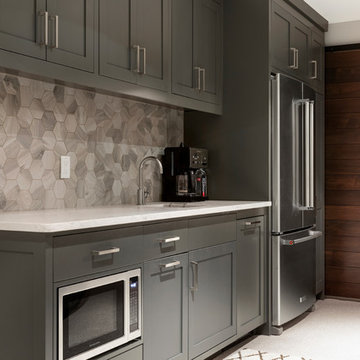
Photo of a large transitional galley kitchen pantry in Minneapolis with a farmhouse sink, beaded inset cabinets, white cabinets, quartzite benchtops, multi-coloured splashback, mosaic tile splashback, panelled appliances, medium hardwood floors, with island, brown floor and grey benchtop.
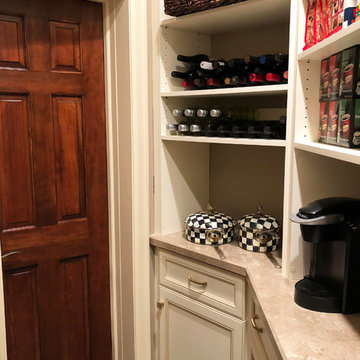
Small traditional kitchen pantry in New York with recessed-panel cabinets, white cabinets, laminate benchtops, ceramic floors, beige floor and beige benchtop.
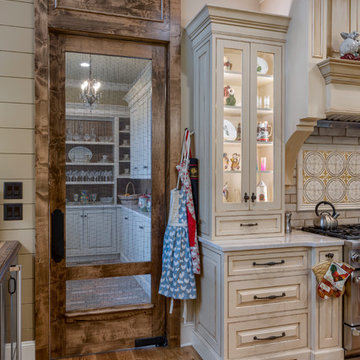
This Beautiful Country Farmhouse rests upon 5 acres among the most incredible large Oak Trees and Rolling Meadows in all of Asheville, North Carolina. Heart-beats relax to resting rates and warm, cozy feelings surplus when your eyes lay on this astounding masterpiece. The long paver driveway invites with meticulously landscaped grass, flowers and shrubs. Romantic Window Boxes accentuate high quality finishes of handsomely stained woodwork and trim with beautifully painted Hardy Wood Siding. Your gaze enhances as you saunter over an elegant walkway and approach the stately front-entry double doors. Warm welcomes and good times are happening inside this home with an enormous Open Concept Floor Plan. High Ceilings with a Large, Classic Brick Fireplace and stained Timber Beams and Columns adjoin the Stunning Kitchen with Gorgeous Cabinets, Leathered Finished Island and Luxurious Light Fixtures. There is an exquisite Butlers Pantry just off the kitchen with multiple shelving for crystal and dishware and the large windows provide natural light and views to enjoy. Another fireplace and sitting area are adjacent to the kitchen. The large Master Bath boasts His & Hers Marble Vanity's and connects to the spacious Master Closet with built-in seating and an island to accommodate attire. Upstairs are three guest bedrooms with views overlooking the country side. Quiet bliss awaits in this loving nest amiss the sweet hills of North Carolina.
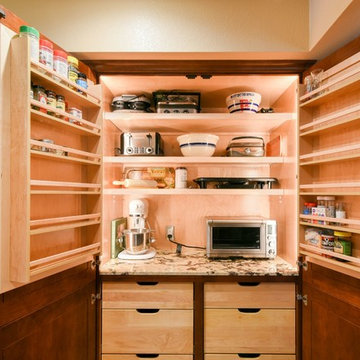
This Montana inspired kitchen was designed to reflect the homeowners' love of the great outdoors. Earthy wood tones and majestic granite complement the western decor of their home. Cherry cabinets have a western style door and rugged oil rubbed bronze handles.
Two structural changes were made. First, a tray ceiling was created to increase the height of the kitchen. Next, the kitchen was opened up completely to the family room by removing a doorway and partial wall. The end of the peninsula curves around to invite everyone into the family room.
The apothecary drawers (left of the dishwasher) add a rustic western charm. But the highlight of this kitchen is the custom built large pantry. A granite work surface within the pantry complete with electrical outlets allows the homeowner to use small appliances right where they located and stored. Upper shelves allow the homeowners to easily see their large and small pantry items along with generously sized spice racks on each door. Plenty of drawers and a second food pantry provide the needed storage for this active family.
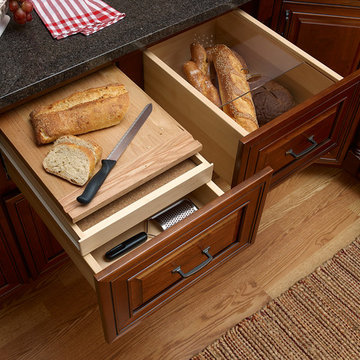
Covered Bridge Cabinetry offers many options to customize your cabinet drawers. Featured here is a convenient bread drawer along side a cutting board. Photo by Angelo Santaniello, St. Niell Studio, LLC.
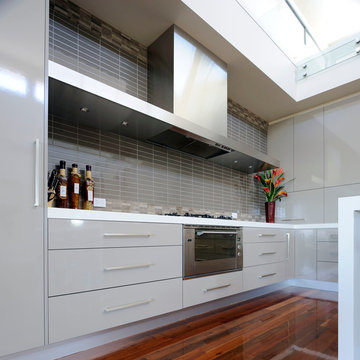
Contemporary Kitchen Design in Doncaster property. Larger kitchen with hugh Qasair Rangehood feature. Large island bench. Handle design with lots of drawers and cabinetry. Clever Design with doors opening from kitchen leading into a Huge Walk in Pantry.
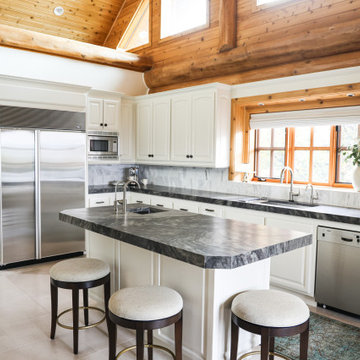
Large transitional u-shaped kitchen pantry in Salt Lake City with an undermount sink, raised-panel cabinets, white cabinets, quartzite benchtops, white splashback, marble splashback, stainless steel appliances, limestone floors, with island, white floor, grey benchtop and wood.
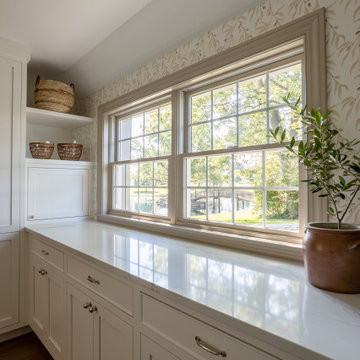
Our client wanted plenty of room for their big family to store snacks, treats, and ingredients. So we built them an entire addition just for their pantry.
Their new pantry is outfitted with double ovens and additional storage space. We opted to use the same cabinetry and pulls as the kitchen, but we painted them white and switched up the hardware for added interest. We topped off the pantry design with delicate, floral wallpaper and floating shelves.

Handcrafted tile back splash, Tray Ceiling with exposed faux wooden beams, shaker cabinets,
This is an example of a mid-sized country u-shaped kitchen pantry in Austin with a farmhouse sink, shaker cabinets, light wood cabinets, granite benchtops, beige splashback, ceramic splashback, stainless steel appliances, light hardwood floors, with island, brown floor, black benchtop and exposed beam.
This is an example of a mid-sized country u-shaped kitchen pantry in Austin with a farmhouse sink, shaker cabinets, light wood cabinets, granite benchtops, beige splashback, ceramic splashback, stainless steel appliances, light hardwood floors, with island, brown floor, black benchtop and exposed beam.
Kitchen Pantry Design Ideas
144