L-shaped Home Bar Design Ideas

Reforma quincho - salón de estar - comedor en vivienda unifamiliar.
Al finalizar con la remodelación de su escritorio, la familia quedó tan conforme con los resultados que quiso seguir remodelando otros espacios de su hogar para poder aprovecharlos más.
Aquí me tocó entrar en su quincho: espacio de reuniones más grandes con amigos para cenas y asados. Este les quedaba chico, no por las dimensiones del espacio, sino porque los muebles no llegaban a abarcarlo es su totalidad.
Se solicitó darle un lenguaje integral a todo un espacio que en su momento acogía un rejunte de muebles sobrantes que no se relacionaban entre si. Se propuso entonces un diseño que en su paleta de materiales combine hierro y madera.
Se propuso ampliar la mesada para mas lugar de trabajo, y se libero espacio de la misma agregando unos alaceneros horizontales abiertos, colgados sobre una estructura de hierro.
Para el asador, se diseñó un revestimiento en chapa completo que incluyera tanto la puerta del mismo como puertas y cajones inferiores para más guardado.
Las mesas y el rack de TV siguieron con el mismo lenguaje, simulando una estructura en hierro que sostiene el mueble de madera. Se incluyó en el mueble de TV un amplio guardado con un sector de bar en bandejas extraíbles para botellas de tragos y sus utensilios. Las mesas se agrandaron pequeñamente en su dimensión para que reciban a dos invitados más cada una pero no invadan el espacio.
Se consiguió así ampliar funcionalmente un espacio sin modificar ninguna de sus dimensiones, simplemente aprovechando su potencial a partir del diseño.
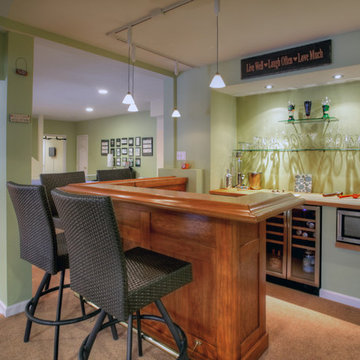
Mid-sized eclectic l-shaped wet bar in New York with a drop-in sink, recessed-panel cabinets, medium wood cabinets, wood benchtops, green splashback and carpet.
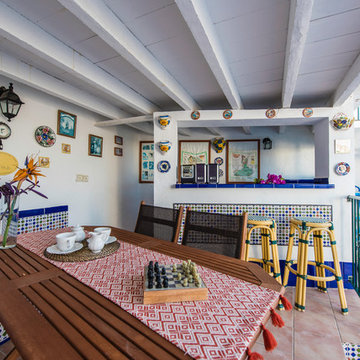
Atalaya Alta, Villa Ivonne. Torremuelle, Benalmádena.
ARCHITECTURE PHOTO SPAIN
Fotografía de Arquitectura e Interiores.
Fotógrafo Mónica Velo
Photo of a mid-sized mediterranean l-shaped seated home bar in Other with open cabinets, tile benchtops, ceramic floors and brown floor.
Photo of a mid-sized mediterranean l-shaped seated home bar in Other with open cabinets, tile benchtops, ceramic floors and brown floor.
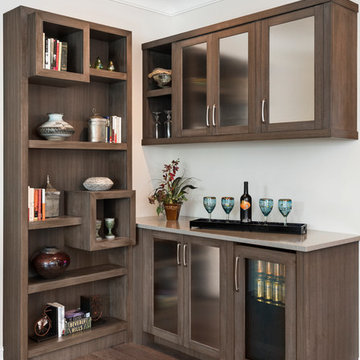
Colleen Wilson: Project Leader, Interior Designer,
ASID, NCIDQ
Photography by Amber Frederiksen
Design ideas for a small transitional l-shaped wet bar in Miami with no sink, dark wood cabinets, dark hardwood floors, brown floor, quartzite benchtops and glass-front cabinets.
Design ideas for a small transitional l-shaped wet bar in Miami with no sink, dark wood cabinets, dark hardwood floors, brown floor, quartzite benchtops and glass-front cabinets.
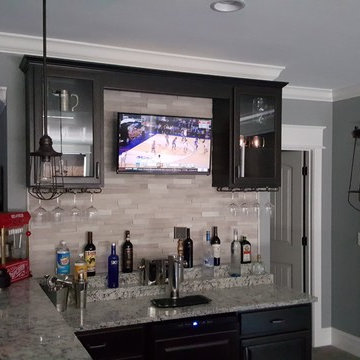
Home was built by Old Town Design Group.
We pre-wired this whole home. After the home was finished, we mounted this TV above the bar area.
Photo of a mid-sized modern l-shaped seated home bar in Indianapolis with a drop-in sink, glass-front cabinets, dark wood cabinets, granite benchtops, multi-coloured splashback, ceramic splashback and ceramic floors.
Photo of a mid-sized modern l-shaped seated home bar in Indianapolis with a drop-in sink, glass-front cabinets, dark wood cabinets, granite benchtops, multi-coloured splashback, ceramic splashback and ceramic floors.
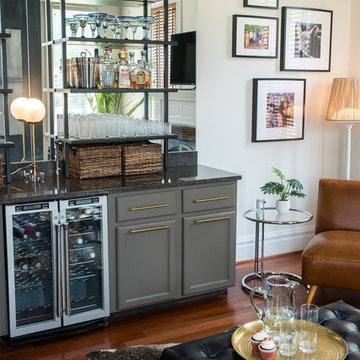
This room with no apparent purpose and an overabundance of kitchen cabinetry was transformed into a fun, modern conversational bar area. A tall mirror back-splash bounces light throughout the space and showcases the homeowner's glassware & liqueurs on tall wall-mounted standing shelves.
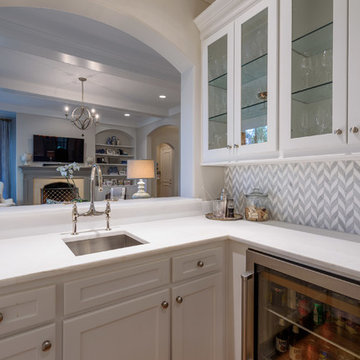
© Mike Healey Productions, Inc.
This is an example of a mid-sized traditional l-shaped wet bar in Dallas with an undermount sink, glass-front cabinets, white cabinets, granite benchtops, multi-coloured splashback, ceramic splashback, dark hardwood floors, brown floor and white benchtop.
This is an example of a mid-sized traditional l-shaped wet bar in Dallas with an undermount sink, glass-front cabinets, white cabinets, granite benchtops, multi-coloured splashback, ceramic splashback, dark hardwood floors, brown floor and white benchtop.
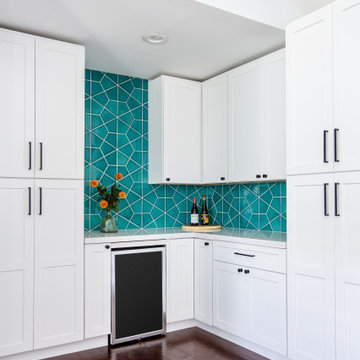
Looking for wet bar backsplash ideas? Make it stand out with dreamy blue hex tile. Surrounded by a sea of white cabinetry, this geometric tile backsplash in watery Naples Blue carves out a corner of paradise.
TILE SHOWN
Hexite in Naples Blue
DESIGN
Blythe Interiors
PHOTOS
Natalia Robert Photography
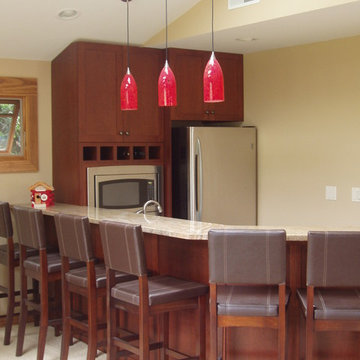
Erin Bennett
Photo of a mid-sized modern l-shaped wet bar in Detroit with an undermount sink, flat-panel cabinets, dark wood cabinets and granite benchtops.
Photo of a mid-sized modern l-shaped wet bar in Detroit with an undermount sink, flat-panel cabinets, dark wood cabinets and granite benchtops.
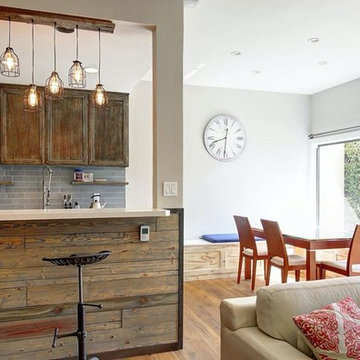
Mandarino Properties
Photo of a mid-sized country l-shaped seated home bar in Santa Barbara with an undermount sink, medium wood cabinets, quartz benchtops, grey splashback, glass tile splashback and medium hardwood floors.
Photo of a mid-sized country l-shaped seated home bar in Santa Barbara with an undermount sink, medium wood cabinets, quartz benchtops, grey splashback, glass tile splashback and medium hardwood floors.

Basement Bar,
Inspiration for a mid-sized modern l-shaped wet bar in Vancouver with an undermount sink, quartz benchtops and beige cabinets.
Inspiration for a mid-sized modern l-shaped wet bar in Vancouver with an undermount sink, quartz benchtops and beige cabinets.
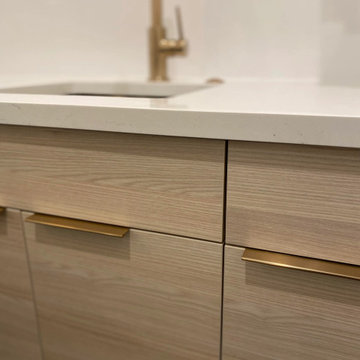
Bellmont Cabinetry
Door Style: Horizon
Door Finish: Frax
Photo of a small contemporary l-shaped wet bar in Denver with an undermount sink, flat-panel cabinets, light wood cabinets, quartz benchtops, white splashback, engineered quartz splashback, ceramic floors, grey floor and white benchtop.
Photo of a small contemporary l-shaped wet bar in Denver with an undermount sink, flat-panel cabinets, light wood cabinets, quartz benchtops, white splashback, engineered quartz splashback, ceramic floors, grey floor and white benchtop.
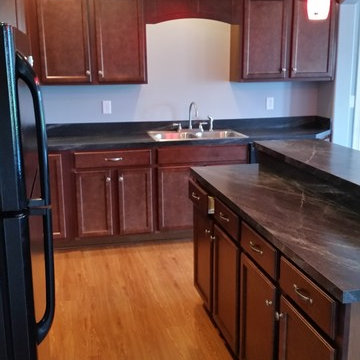
Mid-sized transitional l-shaped wet bar in Louisville with a drop-in sink, recessed-panel cabinets, dark wood cabinets, solid surface benchtops, black splashback, stone slab splashback and medium hardwood floors.
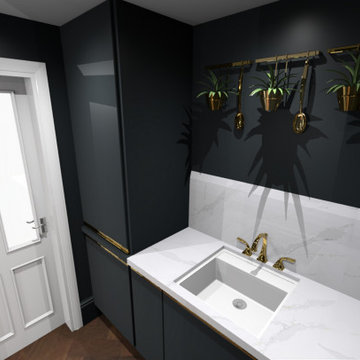
One of our more unusual projects, helping two budding interior design enthusiasts to create a bar in their garage with a utility area at the rear with boiler and laundry items and a sink... OnePlan was happy to help and guide with the space planning - but the amazing decor was all down to the clients, who sourced furnishings and chose the decor themselves - it's worthy of a visit from Jay Gatsby himself! They are happy for me to share these finished pics - and I'm absolutely delighted to do so!
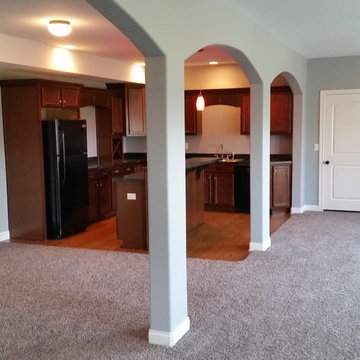
Inspiration for a mid-sized transitional l-shaped wet bar in Louisville with a drop-in sink, recessed-panel cabinets, dark wood cabinets, solid surface benchtops, black splashback, stone slab splashback and medium hardwood floors.
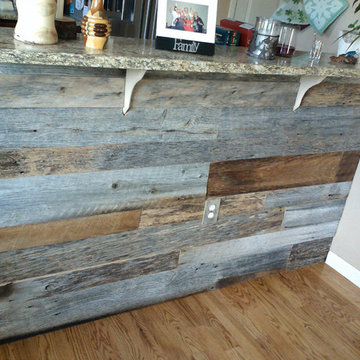
Thank you to Jeff and Jill M. for sharing photos of these awesome accent walls they installed in their home using reclaimed barn wood from Front Range Timber! Great job Jeff and Jill and thank you for sharing with us.
Jeff and Jill picked out mostly KY tobacco barn wood for their project with some brown accents for variation.
To see more projects and photos check out our blog:
http://www.frontrangetimber.com/blog.html
#reclaimedwood #frontrangetimber #oldwood #barnwood #rusticwood #weatheredwood #tobaccowood #rusticwall #kitchenisland #antiquewood #fsccertified #recycledwood #colorado
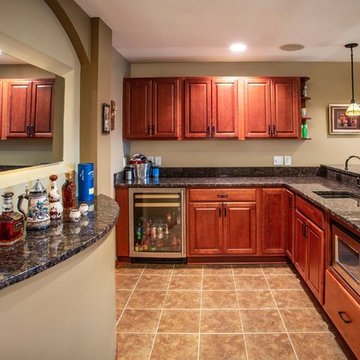
We updated this home bar by replacing the countertops with a granite called Tan Brown which is black granite with browns and a salmon color running through it which complemented the existing floor tiles. We modified the existing cabinets to hold a microwave in the base as well as a mini fridge. A new faucet and sink were also added.
Interior Design by Sarah Bernardy Design, LLC Photography by Steve Voegeli
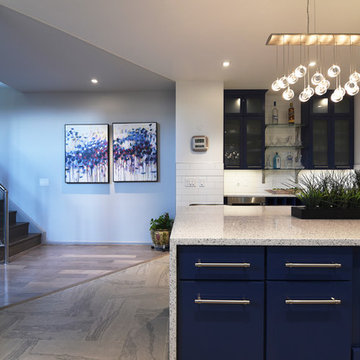
Interior Designer: Brigid Wethington, ASID Associate
Photographer: JM Giordano
Kitchen Designer: Chrissy Hogan
Design ideas for a large contemporary l-shaped wet bar in Baltimore with quartz benchtops, white splashback, ceramic splashback, porcelain floors, no sink, glass-front cabinets and blue cabinets.
Design ideas for a large contemporary l-shaped wet bar in Baltimore with quartz benchtops, white splashback, ceramic splashback, porcelain floors, no sink, glass-front cabinets and blue cabinets.
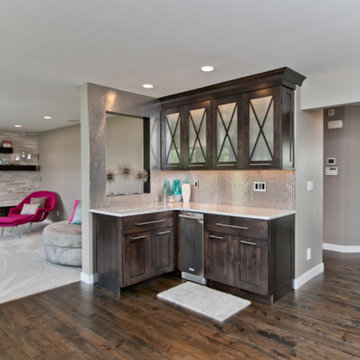
Design ideas for a mid-sized transitional l-shaped wet bar in Cedar Rapids with an undermount sink, shaker cabinets, dark wood cabinets, granite benchtops, metal splashback and dark hardwood floors.
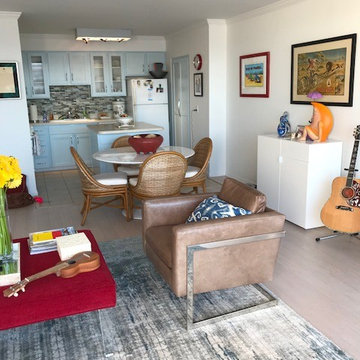
we chose a white lacquer bar that would conceal glasses and liquor and serve as a display for the clients collections.
This is an example of a small beach style l-shaped home bar in Los Angeles with no sink, flat-panel cabinets, white cabinets, solid surface benchtops, light hardwood floors and beige floor.
This is an example of a small beach style l-shaped home bar in Los Angeles with no sink, flat-panel cabinets, white cabinets, solid surface benchtops, light hardwood floors and beige floor.
L-shaped Home Bar Design Ideas
1