L-shaped Home Bar Design Ideas with Grey Cabinets
Refine by:
Budget
Sort by:Popular Today
1 - 20 of 344 photos
Item 1 of 3
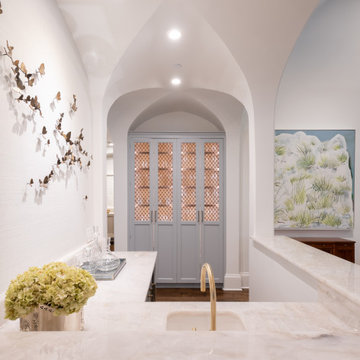
Walker Zanger's Champagne quartzite countertop is the perfect complement to light gray cabinetry and brass hardware in this bar.
Photo of a mid-sized traditional l-shaped wet bar in Dallas with an undermount sink, shaker cabinets, grey cabinets, quartzite benchtops, medium hardwood floors and white benchtop.
Photo of a mid-sized traditional l-shaped wet bar in Dallas with an undermount sink, shaker cabinets, grey cabinets, quartzite benchtops, medium hardwood floors and white benchtop.
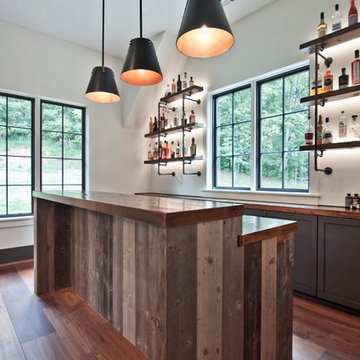
Photo of a large industrial l-shaped wet bar in Nashville with an undermount sink, shaker cabinets, grey cabinets, wood benchtops, medium hardwood floors, brown floor and brown benchtop.
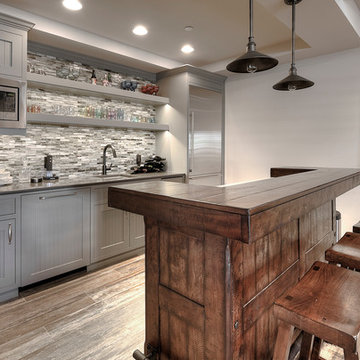
Design ideas for a large transitional l-shaped seated home bar in Seattle with an undermount sink, grey cabinets, multi-coloured splashback, matchstick tile splashback, dark hardwood floors, beaded inset cabinets, quartzite benchtops, grey floor and grey benchtop.
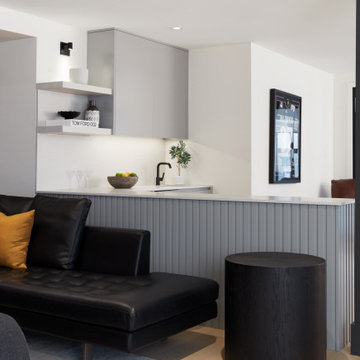
A modern cool-toned grey bar showcases a sleek slatted peninsula with comfortable seating that offers a perfect view of the TV, creating the ultimate entertainment spot.
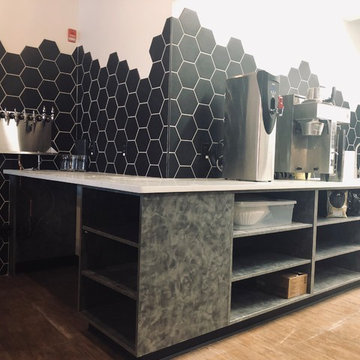
The Foundry is a locally owned and operated nonprofit company, We were privileged to work with them in finishing the Coffee and Bar Space. With specific design and functions, we helped create a workable space with function and design.

A kitchen in the basement? Yes! There are many reasons for including one in your basement renovation such as part of an entertainment space, a student or in-law suite, a rental unit or even a home business.
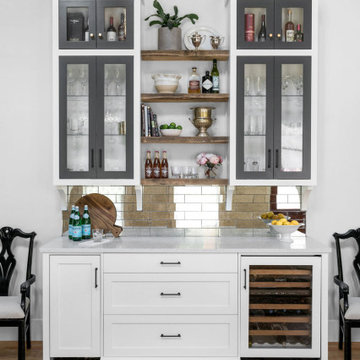
Farmhouse style kitchen with bar, featuring floating wood shelves, glass door cabinets, white cabinets with contrasting black doors, undercounter beverage refrigerator and icemaker with panel, decorative feet on drawer stack.
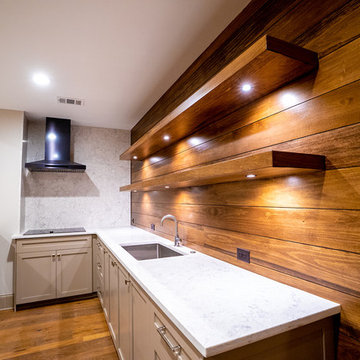
Photo of a mid-sized contemporary l-shaped seated home bar in Atlanta with an undermount sink, shaker cabinets, grey cabinets, quartz benchtops, brown splashback, timber splashback, medium hardwood floors, brown floor and white benchtop.

This 5,600 sq ft. custom home is a blend of industrial and organic design elements, with a color palette of grey, black, and hints of metallics. It’s a departure from the traditional French country esthetic of the neighborhood. Especially, the custom game room bar. The homeowners wanted a fun ‘industrial’ space that was far different from any other home bar they had seen before. Through several sketches, the bar design was conceptualized by senior designer, Ayca Stiffel and brought to life by two talented artisans: Alberto Bonomi and Jim Farris. It features metalwork on the foot bar, bar front, and frame all clad in Corten Steel and a beautiful walnut counter with a live edge top. The sliding doors are constructed from raw steel with brass wire mesh inserts and glide over open metal shelving for customizable storage space. Matte black finishes and brass mesh accents pair with soapstone countertops, leather barstools, brick, and glass. Porcelain floor tiles are placed in a geometric design to anchor the bar area within the game room space. Every element is unique and tailored to our client’s personal style; creating a space that is both edgy, sophisticated, and welcoming.
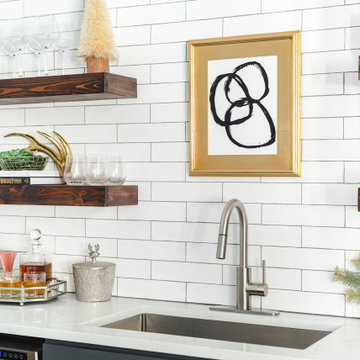
Photo Credit: Tiffany Ringwald Photography
Design ideas for a mid-sized modern l-shaped wet bar in Charlotte with an undermount sink, shaker cabinets, grey cabinets, quartz benchtops, white splashback, ceramic splashback, porcelain floors, grey floor and white benchtop.
Design ideas for a mid-sized modern l-shaped wet bar in Charlotte with an undermount sink, shaker cabinets, grey cabinets, quartz benchtops, white splashback, ceramic splashback, porcelain floors, grey floor and white benchtop.
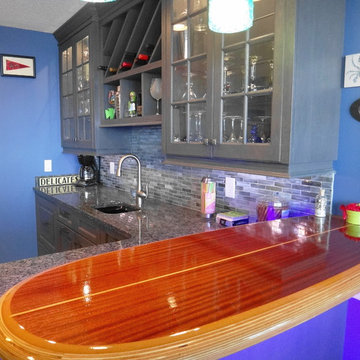
Surf themed wet bar off of the game room.
Photo: Eric Englehart
Boardwalk Builders, Rehoboth Beach, DE
www.boardwalkbuilders.com
Inspiration for a small beach style l-shaped wet bar in Other with glass-front cabinets, grey cabinets, granite benchtops, multi-coloured splashback, glass tile splashback and ceramic floors.
Inspiration for a small beach style l-shaped wet bar in Other with glass-front cabinets, grey cabinets, granite benchtops, multi-coloured splashback, glass tile splashback and ceramic floors.
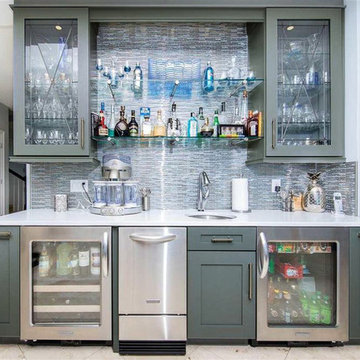
The Klein condo is a penthouse unit overlooking the beautiful back bay of Orange Beach, AL. The original kitchen was put in by the developer and lacked a wow factor as well as the organization and functionality that the Klein's desired to fit their cooking and entertaining needs. The right side of the kitchen is a wall of floor to ceiling windows that bring in the beautiful scenery of the bay. It was important to the client to create a kitchen that would enhance and compliment the water view rather than distract from it. We chose the Bristol door, a wide stile shaker, because of it's clean and simple lines. Wellborn's Willow paint served as the perfect compliment to the cool blue tones from the bay view that poured into the kitchen. We made sure to use every inch of space for functional storage; from a lazy susan in the tight left corner, to a tall pull-out cabinet left of the fridge, to custom fitting a cabinet front all the way to the angled wall on the right side of the kitchen. Mrs. Klein wanted a large smooth surface for baking, so we created a double-sided island that gave her a 50" deep smooth countertop with waterfall ends. The Klein's also wanted to incorporate a large wet bar near the kitchen to use for entertaining and display. We used the same finishes and moldings, but added some glass doors and glass shelves to reflect the water views. The bar includes two spice rack pull-outs that are used for liquor bottle storage. This renovation transformed the Klein's drab, builder level kitchen into a custom, highly functional kitchen & bar that harmonizes with the beautiful bay views that encompass it.
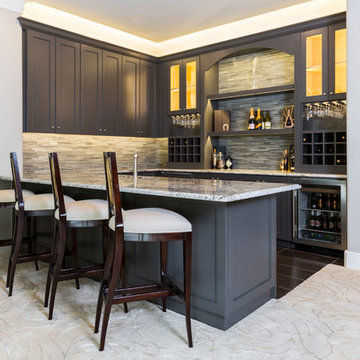
Photos by Julie Soefer
Design ideas for a transitional l-shaped seated home bar in Houston with an undermount sink, recessed-panel cabinets, grey cabinets, granite benchtops, grey splashback, ceramic splashback and dark hardwood floors.
Design ideas for a transitional l-shaped seated home bar in Houston with an undermount sink, recessed-panel cabinets, grey cabinets, granite benchtops, grey splashback, ceramic splashback and dark hardwood floors.
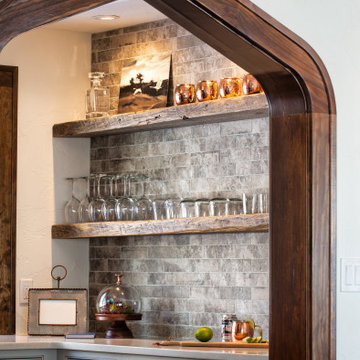
A little added extension of the kitchen.
Small scandinavian l-shaped wet bar in Milwaukee with an undermount sink, beaded inset cabinets, grey cabinets, quartz benchtops, grey splashback, porcelain splashback, dark hardwood floors, brown floor and white benchtop.
Small scandinavian l-shaped wet bar in Milwaukee with an undermount sink, beaded inset cabinets, grey cabinets, quartz benchtops, grey splashback, porcelain splashback, dark hardwood floors, brown floor and white benchtop.
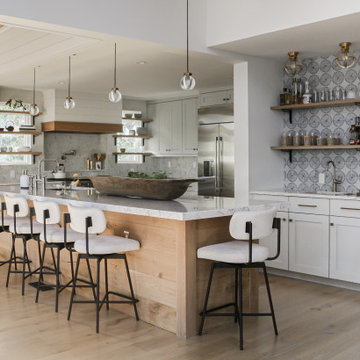
Large kitchen island with wet bar.
Inspiration for a large beach style l-shaped wet bar in San Diego with an undermount sink, flat-panel cabinets, grey cabinets, quartz benchtops, blue splashback, terra-cotta splashback, light hardwood floors and white benchtop.
Inspiration for a large beach style l-shaped wet bar in San Diego with an undermount sink, flat-panel cabinets, grey cabinets, quartz benchtops, blue splashback, terra-cotta splashback, light hardwood floors and white benchtop.
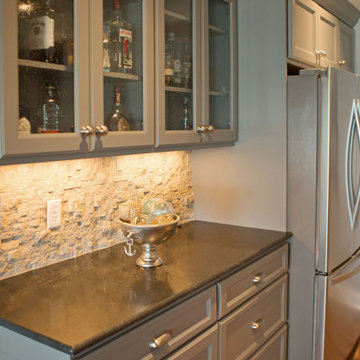
This home bar area allows for plenty of seating for entertaining guests. It is a bright open area that has plenty of storage for supplies and food.
Design ideas for a mid-sized arts and crafts l-shaped seated home bar in Other with raised-panel cabinets, grey cabinets, granite benchtops, multi-coloured splashback, stone tile splashback, dark hardwood floors, brown floor and black benchtop.
Design ideas for a mid-sized arts and crafts l-shaped seated home bar in Other with raised-panel cabinets, grey cabinets, granite benchtops, multi-coloured splashback, stone tile splashback, dark hardwood floors, brown floor and black benchtop.
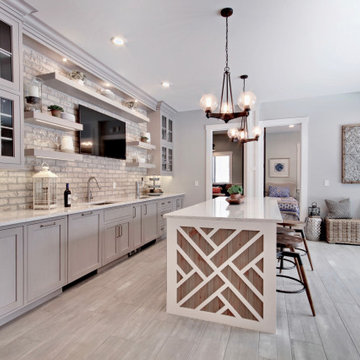
Design ideas for a transitional l-shaped home bar in Grand Rapids with an undermount sink, shaker cabinets, grey cabinets, multi-coloured splashback, brick splashback, light hardwood floors, beige floor and grey benchtop.
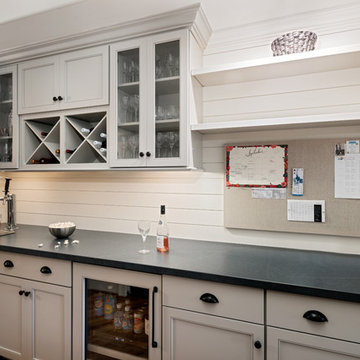
Part bar and part drop-zone, this multi-use space provides functional storage and counter space whether they're hosting a party or organizing the kids' schedules.
© Deborah Scannell Photography
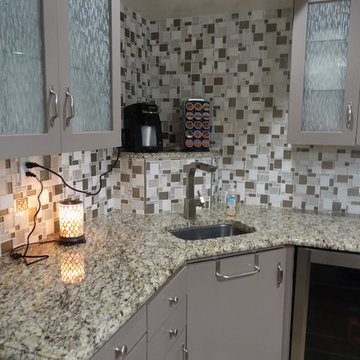
Design ideas for a mid-sized transitional l-shaped wet bar in Austin with an undermount sink, flat-panel cabinets, grey cabinets, granite benchtops, multi-coloured splashback, glass tile splashback and beige benchtop.
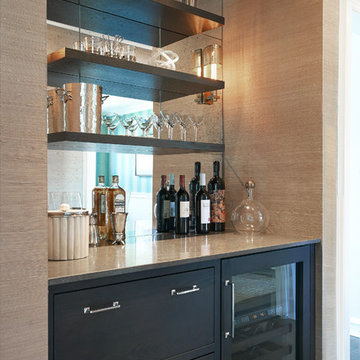
Jeff McNamara
Inspiration for a large country l-shaped home bar in New York with an undermount sink, shaker cabinets, grey cabinets, quartzite benchtops, grey splashback, stone slab splashback and dark hardwood floors.
Inspiration for a large country l-shaped home bar in New York with an undermount sink, shaker cabinets, grey cabinets, quartzite benchtops, grey splashback, stone slab splashback and dark hardwood floors.
L-shaped Home Bar Design Ideas with Grey Cabinets
1