L-shaped Home Bar Design Ideas with Light Wood Cabinets
Refine by:
Budget
Sort by:Popular Today
1 - 20 of 159 photos
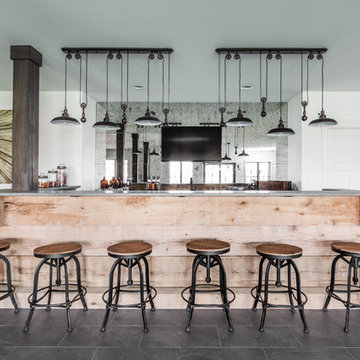
Large country l-shaped wet bar in Indianapolis with light wood cabinets, concrete benchtops, multi-coloured splashback, ceramic floors, grey floor and mirror splashback.
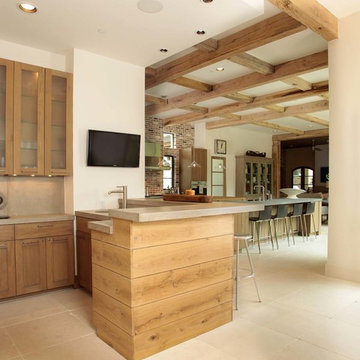
Mike Ortega
Design ideas for a large transitional l-shaped wet bar in Houston with an undermount sink, shaker cabinets, light wood cabinets, concrete benchtops, grey splashback, stone slab splashback and travertine floors.
Design ideas for a large transitional l-shaped wet bar in Houston with an undermount sink, shaker cabinets, light wood cabinets, concrete benchtops, grey splashback, stone slab splashback and travertine floors.
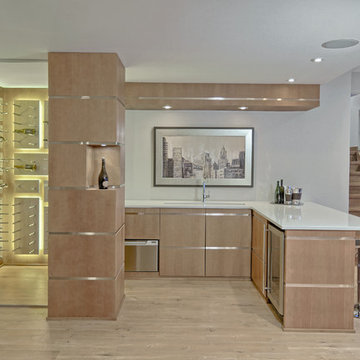
Contemporary l-shaped seated home bar in Other with light hardwood floors, flat-panel cabinets, light wood cabinets and white benchtop.

Part of a multi-room project consisting of: kitchen, utility, media furniture, entrance hall and master bedroom furniture, situated within a modern renovation of a traditional stone built lodge on the outskirts of county Durham. the clean lines of our contemporary linear range of furniture -finished in pale grey and anthracite, provide a minimalist feel while contrasting elements emulating reclaimed oak add a touch of warmth and a subtle nod to the property’s rural surroundings.
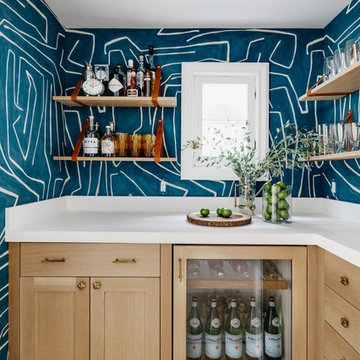
Photo by Christopher Stark.
Inspiration for a transitional l-shaped wet bar in San Francisco with shaker cabinets, light wood cabinets, medium hardwood floors, beige floor and white benchtop.
Inspiration for a transitional l-shaped wet bar in San Francisco with shaker cabinets, light wood cabinets, medium hardwood floors, beige floor and white benchtop.
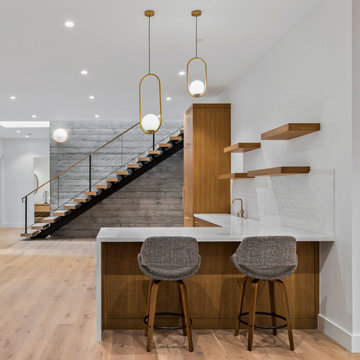
This is an example of a mid-sized midcentury l-shaped seated home bar in San Francisco with flat-panel cabinets, light wood cabinets, an undermount sink, solid surface benchtops, white splashback, porcelain splashback, light hardwood floors, brown floor and white benchtop.
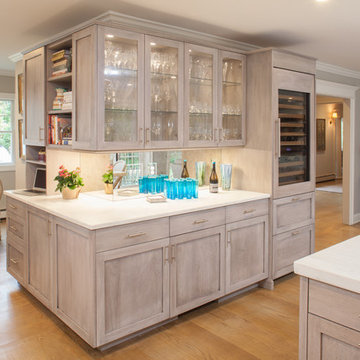
New Island with comfortable seating for 5; the wrap around Bar features a full size Sub Zero wine refrigerator, and concealed "command center" near the table keeps every day items on hand, and out of sight.
Space planning and cabinetry design: Jennifer Howard
Photography: Mick Hales, Greenworld Productions
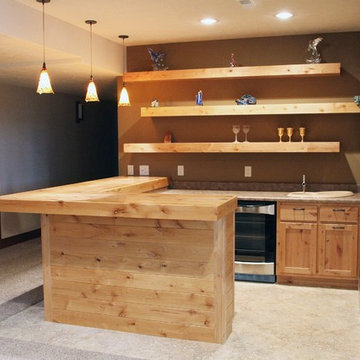
This basement bar is perfect for entertaining guests. The Knotty Alder cabinets are in a Natural finish which displays the true character and beauty of this wood. We then built large floating shelves to mimick the wood bar top.
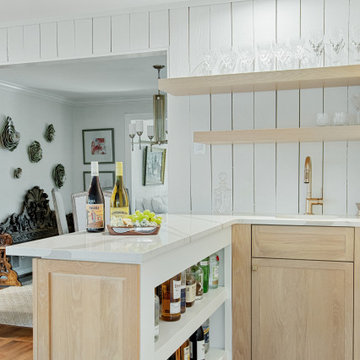
This is an example of a mid-sized transitional l-shaped wet bar in Dallas with an undermount sink, shaker cabinets, light wood cabinets, quartz benchtops, white splashback, shiplap splashback, medium hardwood floors, brown floor and white benchtop.
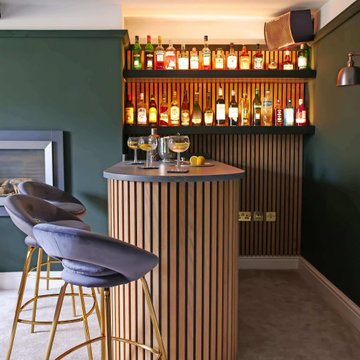
This was a fun lockdown project! We created the clients a sophisticated entertainment room where they could relax once the kids were in bed. Fit with a fully functioning bar area, we also constructed a personalised DJ booth for the clients’ music decks and plenty records and installed disco lighting to run in sync with the music.
And, so sound couldn’t travel through the rest of the house, we fitted acoustic lined curtains and used acoustic oak cladding as a focal feature on the walls… There’s something so satisfying about creating a beautiful design that is secretly functional too!
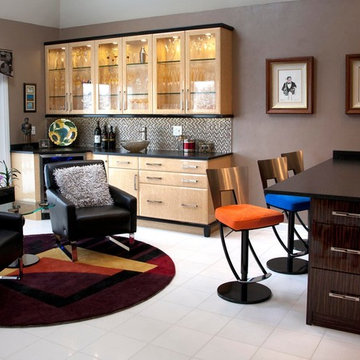
Mid-sized transitional l-shaped wet bar in Chicago with glass-front cabinets, light wood cabinets, solid surface benchtops, multi-coloured splashback, mosaic tile splashback and ceramic floors.
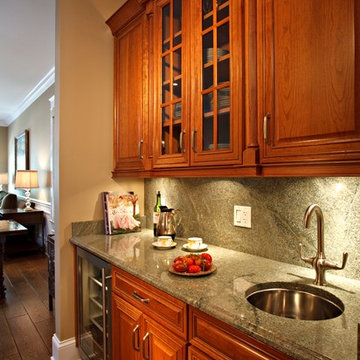
Large traditional l-shaped home bar in Chicago with recessed-panel cabinets, light wood cabinets, granite benchtops, grey splashback, stone tile splashback and ceramic floors.
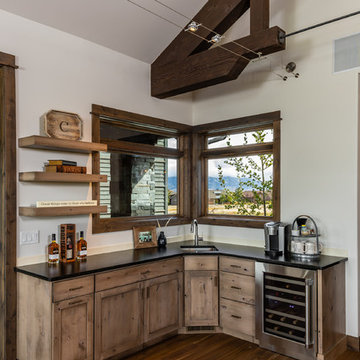
Photo of a country l-shaped wet bar in Other with an undermount sink, brown floor, black benchtop, light wood cabinets and medium hardwood floors.
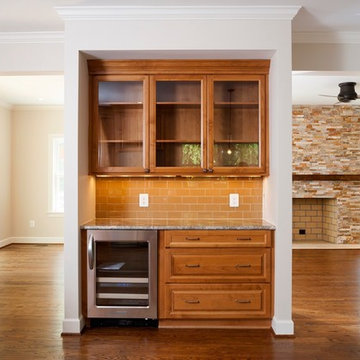
AV Architects + Builders
Location: Falls Church, VA, USA
Our clients were a newly-wed couple looking to start a new life together. With a love for the outdoors and theirs dogs and cats, we wanted to create a design that wouldn’t make them sacrifice any of their hobbies or interests. We designed a floor plan to allow for comfortability relaxation, any day of the year. We added a mudroom complete with a dog bath at the entrance of the home to help take care of their pets and track all the mess from outside. We added multiple access points to outdoor covered porches and decks so they can always enjoy the outdoors, not matter the time of year. The second floor comes complete with the master suite, two bedrooms for the kids with a shared bath, and a guest room for when they have family over. The lower level offers all the entertainment whether it’s a large family room for movie nights or an exercise room. Additionally, the home has 4 garages for cars – 3 are attached to the home and one is detached and serves as a workshop for him.
The look and feel of the home is informal, casual and earthy as the clients wanted to feel relaxed at home. The materials used are stone, wood, iron and glass and the home has ample natural light. Clean lines, natural materials and simple details for relaxed casual living.
Stacy Zarin Photography
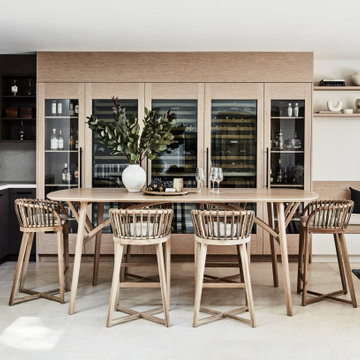
We designed a custom bar. Cabinetry in Eveneer Prefinished Fango Groove and Pelle Grigio benchtops. Wine Storage cabinets are in Eveneer Planked Oak.
This is an example of a beach style l-shaped wet bar in Sydney with glass-front cabinets, light wood cabinets and travertine floors.
This is an example of a beach style l-shaped wet bar in Sydney with glass-front cabinets, light wood cabinets and travertine floors.
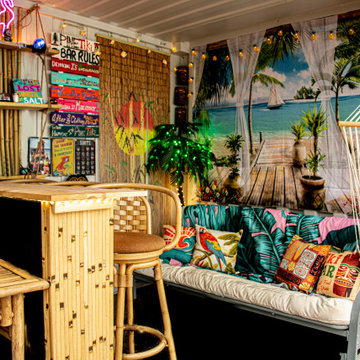
Outdoor Tiki Bar Shipping Container Conversion
Photo of a small tropical l-shaped seated home bar in Boston with open cabinets, light wood cabinets, wood benchtops, painted wood floors and black floor.
Photo of a small tropical l-shaped seated home bar in Boston with open cabinets, light wood cabinets, wood benchtops, painted wood floors and black floor.
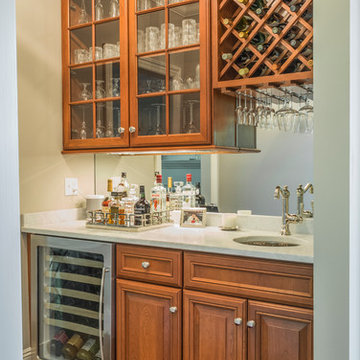
Design ideas for a small traditional l-shaped wet bar in New York with an undermount sink, raised-panel cabinets, light wood cabinets, solid surface benchtops, mirror splashback and light hardwood floors.
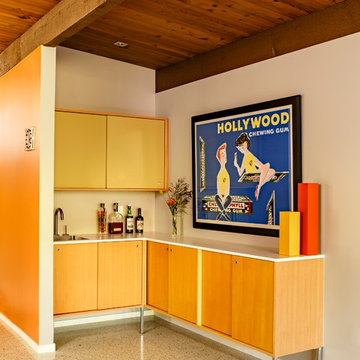
Lincoln Barbour
Mid-sized midcentury l-shaped wet bar in Portland with flat-panel cabinets, beige floor, light wood cabinets, an undermount sink, concrete floors and white benchtop.
Mid-sized midcentury l-shaped wet bar in Portland with flat-panel cabinets, beige floor, light wood cabinets, an undermount sink, concrete floors and white benchtop.
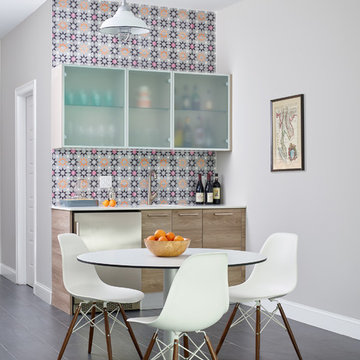
A family contacted us to come up with a basement renovation design project including wet bar, wine cellar, and family media room. The owners had modern sensibilities and wanted an interesting color palette.
Photography: Jared Kuzia
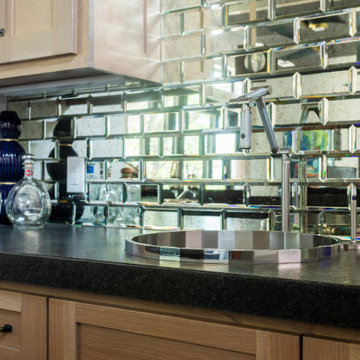
Photo of a mid-sized contemporary l-shaped wet bar in Austin with a drop-in sink, shaker cabinets, light wood cabinets, granite benchtops, mirror splashback and black benchtop.
L-shaped Home Bar Design Ideas with Light Wood Cabinets
1