L-shaped Home Bar Design Ideas with Recessed-panel Cabinets
Refine by:
Budget
Sort by:Popular Today
1 - 20 of 516 photos
Item 1 of 3

The 100-year old home’s kitchen was old and just didn’t function well. A peninsula in the middle of the main part of the kitchen blocked the path from the back door. This forced the homeowners to mostly use an odd, U-shaped corner of the kitchen.
Design objectives:
-Add an island
-Wow-factor design
-Incorporate arts and crafts with a touch of Mid-century modern style
-Allow for a better work triangle when cooking
-Create a seamless path coming into the home from the backdoor
-Make all the countertops in the space 36” high (the old kitchen had different base cabinet heights)
Design challenges to be solved:
-Island design
-Where to place the sink and dishwasher
-The family’s main entrance into the home is a back door located within the kitchen space. Samantha needed to find a way to make an unobstructed path through the kitchen to the outside
-A large eating area connected to the kitchen felt slightly misplaced – Samantha wanted to bring the kitchen and materials more into this area
-The client does not like appliance garages/cabinets to the counter. The more countertop space, the better!
Design solutions:
-Adding the right island made all the difference! Now the family has a couple of seats within the kitchen space. -Multiple walkways facilitate traffic flow.
-Multiple pantry cabinets (both shallow and deep) are placed throughout the space. A couple of pantry cabinets were even added to the back door wall and wrap around into the breakfast nook to give the kitchen a feel of extending into the adjoining eating area.
-Upper wall cabinets with clear glass offer extra lighting and the opportunity for the client to display her beautiful vases and plates. They add and an airy feel to the space.
-The kitchen had two large existing windows that were ideal for a sink placement. The window closest to the back door made the most sense due to the fact that the other window was in the corner. Now that the sink had a place, we needed to worry about the dishwasher. Samantha didn’t want the dishwasher to be in the way of people coming in the back door – it’s now in the island right across from the sink.
-The homeowners love Motawi Tile. Some fantastic pieces are placed within the backsplash throughout the kitchen. -Larger tiles with borders make for nice accent pieces over the rangetop and by the bar/beverage area.
-The adjacent area for eating is a gorgeous nook with massive windows. We added a built-in furniture-style banquette with additional lower storage cabinets in the same finish. It’s a great way to connect and blend the two areas into what now feels like one big space!
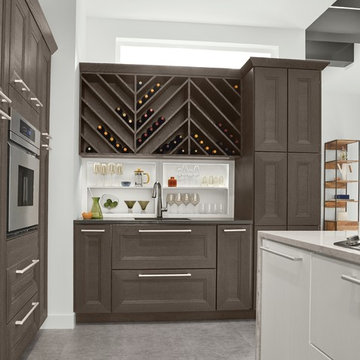
Wet bar won't even begin to describe this bar area created for a couple who entertains as much as possible.
Photo of a large contemporary l-shaped wet bar in Detroit with an undermount sink, recessed-panel cabinets, dark wood cabinets, quartz benchtops, concrete floors, grey floor and grey benchtop.
Photo of a large contemporary l-shaped wet bar in Detroit with an undermount sink, recessed-panel cabinets, dark wood cabinets, quartz benchtops, concrete floors, grey floor and grey benchtop.
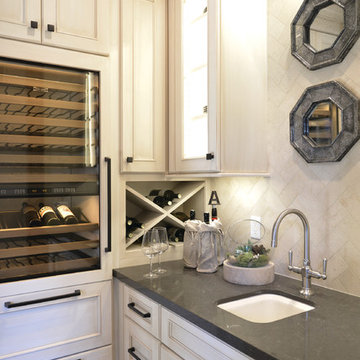
Inspiration for a traditional l-shaped wet bar in Detroit with an undermount sink, recessed-panel cabinets, white cabinets, white splashback, dark hardwood floors and limestone splashback.
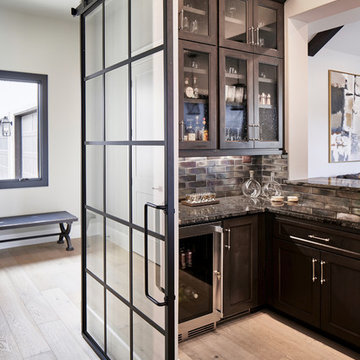
This is an example of a transitional l-shaped wet bar in Austin with an undermount sink, recessed-panel cabinets, dark wood cabinets, granite benchtops, brown splashback, ceramic splashback, light hardwood floors and brown benchtop.
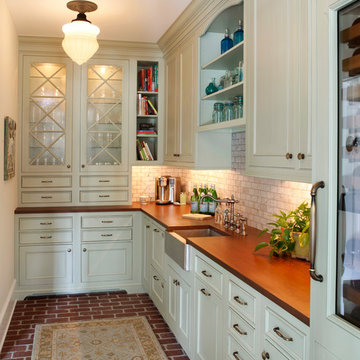
tom grimes
Inspiration for a traditional l-shaped wet bar in Philadelphia with an undermount sink, recessed-panel cabinets, white cabinets, wood benchtops, white splashback, stone tile splashback, brick floors, red floor and brown benchtop.
Inspiration for a traditional l-shaped wet bar in Philadelphia with an undermount sink, recessed-panel cabinets, white cabinets, wood benchtops, white splashback, stone tile splashback, brick floors, red floor and brown benchtop.

Inspiration for a transitional l-shaped home bar in Seattle with recessed-panel cabinets, white cabinets, white splashback, stone slab splashback, dark hardwood floors, brown floor and white benchtop.
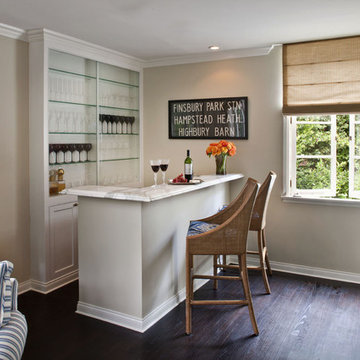
Design ideas for a small transitional l-shaped seated home bar in Los Angeles with recessed-panel cabinets, white cabinets, dark hardwood floors, brown floor and white benchtop.

The client wanted to add in a basement bar to the living room space, so we took some unused space in the storage area and gained the bar space. We updated all of the flooring, paint and removed the living room built-ins. We also added stone to the fireplace and a mantle.

Home Bar Area
Design ideas for a large eclectic l-shaped seated home bar in Other with an undermount sink, recessed-panel cabinets, black cabinets, wood benchtops, mirror splashback, concrete floors, grey floor and brown benchtop.
Design ideas for a large eclectic l-shaped seated home bar in Other with an undermount sink, recessed-panel cabinets, black cabinets, wood benchtops, mirror splashback, concrete floors, grey floor and brown benchtop.
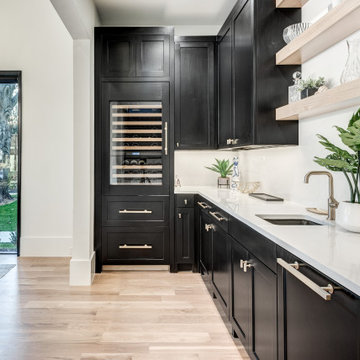
Design ideas for a mid-sized transitional l-shaped wet bar in Dallas with an undermount sink, recessed-panel cabinets, black cabinets, quartz benchtops, white splashback, marble splashback, light hardwood floors, brown floor and white benchtop.
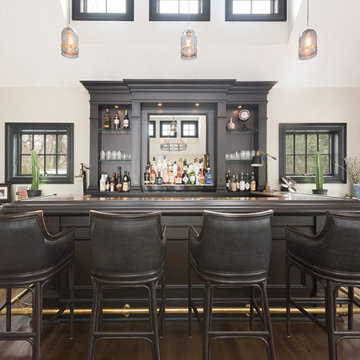
Design ideas for a mid-sized traditional l-shaped seated home bar in New York with an undermount sink, recessed-panel cabinets, dark wood cabinets, granite benchtops, brown splashback, timber splashback, medium hardwood floors, brown floor and multi-coloured benchtop.
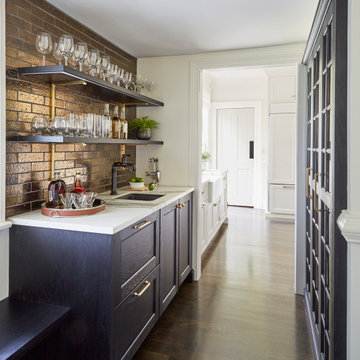
The light filled space has large windows and four doors, but works well in the strategically configured floor plan. Generous wall trim, exquisite light fixtures and modern stools create a warm ambiance. In the words of the homeowner, “it is beyond our dreams”.
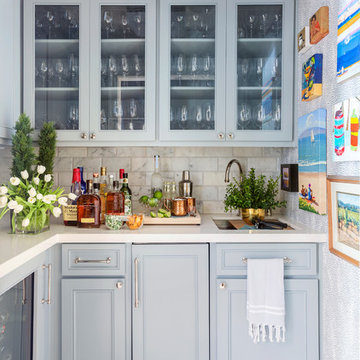
This is an example of a transitional l-shaped wet bar in Little Rock with an undermount sink, recessed-panel cabinets, grey cabinets, beige splashback, ceramic floors, beige floor and beige benchtop.
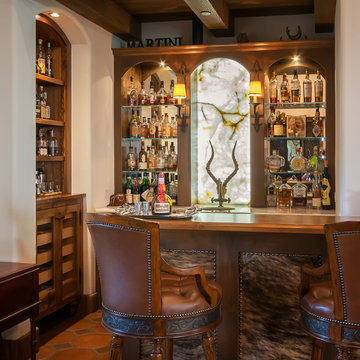
Cozy well stocked quartzite back lite bar and custom mahogany humidor, cedar lined and featuring glass doors with pull out shelves. Each drawer with removable cigar caddies displays homeowner's extensive cigar collection.
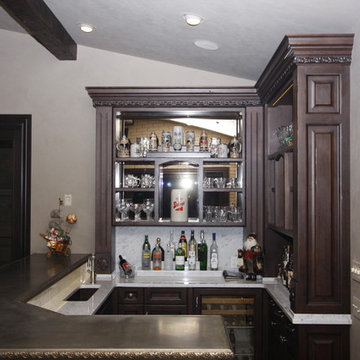
Pat Lang
Small traditional l-shaped seated home bar in Wichita with an undermount sink, recessed-panel cabinets, dark wood cabinets, zinc benchtops, white splashback and marble splashback.
Small traditional l-shaped seated home bar in Wichita with an undermount sink, recessed-panel cabinets, dark wood cabinets, zinc benchtops, white splashback and marble splashback.
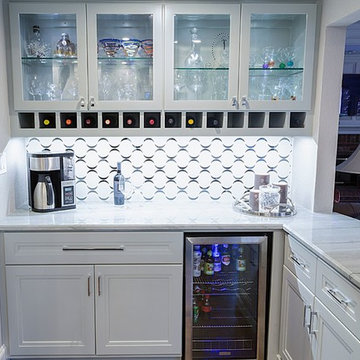
Inspiration for a small transitional l-shaped home bar in Dallas with no sink, recessed-panel cabinets, white cabinets, glass sheet splashback, dark hardwood floors and granite benchtops.
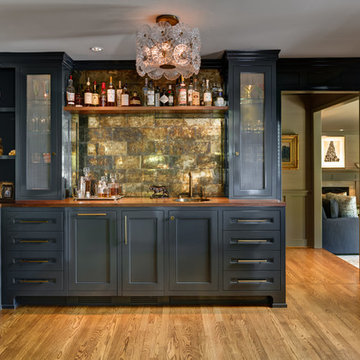
David Papazian
Inspiration for a traditional l-shaped wet bar in Portland with a drop-in sink, recessed-panel cabinets, grey cabinets, wood benchtops, medium hardwood floors and brown benchtop.
Inspiration for a traditional l-shaped wet bar in Portland with a drop-in sink, recessed-panel cabinets, grey cabinets, wood benchtops, medium hardwood floors and brown benchtop.
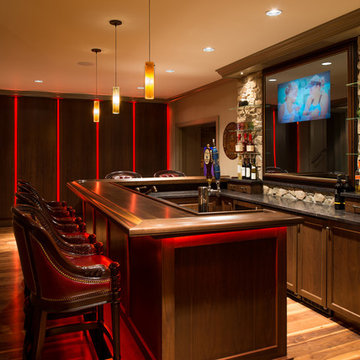
Photographer: Angle Eye Photography
Interior Designer: Callaghan Interior Design
Design ideas for a large traditional l-shaped seated home bar in Philadelphia with an undermount sink, recessed-panel cabinets, wood benchtops, medium hardwood floors and brown benchtop.
Design ideas for a large traditional l-shaped seated home bar in Philadelphia with an undermount sink, recessed-panel cabinets, wood benchtops, medium hardwood floors and brown benchtop.
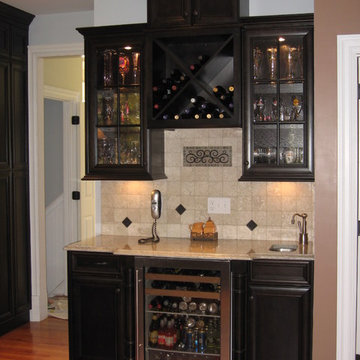
A great wet bar....and beverage fridge, wine storage for the special wine o clock hour. The glass doors show off your special glassware.
Design ideas for a large traditional l-shaped home bar in Bridgeport with an undermount sink, recessed-panel cabinets, dark wood cabinets, granite benchtops, beige splashback, stone tile splashback and medium hardwood floors.
Design ideas for a large traditional l-shaped home bar in Bridgeport with an undermount sink, recessed-panel cabinets, dark wood cabinets, granite benchtops, beige splashback, stone tile splashback and medium hardwood floors.
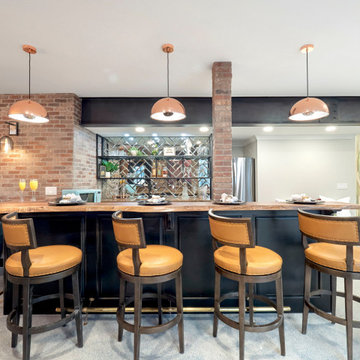
Home Bar Area
Photo of a large eclectic l-shaped seated home bar in Other with an undermount sink, recessed-panel cabinets, black cabinets, wood benchtops, mirror splashback, concrete floors, grey floor and brown benchtop.
Photo of a large eclectic l-shaped seated home bar in Other with an undermount sink, recessed-panel cabinets, black cabinets, wood benchtops, mirror splashback, concrete floors, grey floor and brown benchtop.
L-shaped Home Bar Design Ideas with Recessed-panel Cabinets
1