L-shaped Home Bar Design Ideas with Stone Tile Splashback
Refine by:
Budget
Sort by:Popular Today
1 - 20 of 251 photos
Item 1 of 3
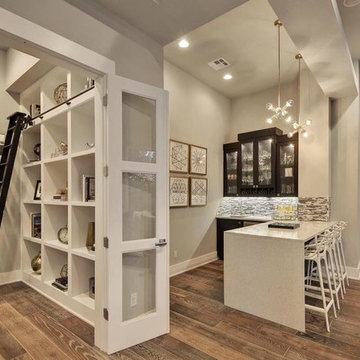
Mid-sized transitional l-shaped wet bar in Austin with glass-front cabinets, dark wood cabinets, an undermount sink, quartz benchtops, grey splashback, stone tile splashback, porcelain floors, brown floor and white benchtop.
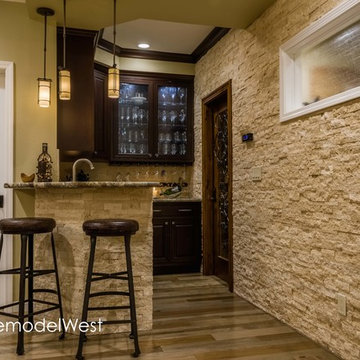
Ali Atri at Ali Atri Photography
Designer: Sarah Spiroff CKD, CBD
Contractor: Remodel West
This is an example of a small transitional l-shaped seated home bar in San Francisco with an undermount sink, raised-panel cabinets, dark wood cabinets, granite benchtops, beige splashback, stone tile splashback and light hardwood floors.
This is an example of a small transitional l-shaped seated home bar in San Francisco with an undermount sink, raised-panel cabinets, dark wood cabinets, granite benchtops, beige splashback, stone tile splashback and light hardwood floors.

Our Tampa studio gave a beautiful facelift to our client's kitchen and bathroom to create an elegant and sophisticated ambiance in both spaces. In the kitchen, we removed a dividing wall creating more room to carve in a wet bar and plenty of storage solutions. We used beautiful white paint that instantly brightened up the space and a mixed, on-trend palette of pacific blue with warm gray for a pop of color. A large walnut wood island makes food prep a breeze, and a matching range hood against a stunning backsplash adds an attractive focal point.
The bathroom was updated to look elegant and relaxed by using a lovely floral-patterned wallpaper and a wooden vanity with muted bronze accents. The shower cubicle was lined with floor-to-ceiling tiles making it look and feel more spacious.
---Project designed by interior design studio Home Frosting. They serve the entire Tampa Bay area including South Tampa, Clearwater, Belleair, and St. Petersburg.
For more about Home Frosting, see here: https://homefrosting.com/
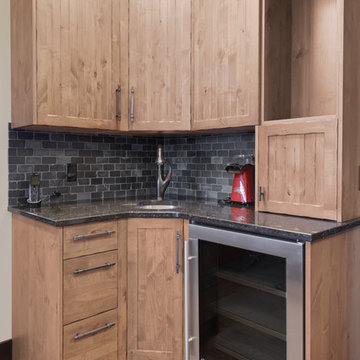
A wet bar fit into the corner space provides everything you need for entertaining.
This is an example of a small country l-shaped wet bar in Vancouver with an undermount sink, beaded inset cabinets, medium wood cabinets, granite benchtops, grey splashback, stone tile splashback, medium hardwood floors, brown floor and black benchtop.
This is an example of a small country l-shaped wet bar in Vancouver with an undermount sink, beaded inset cabinets, medium wood cabinets, granite benchtops, grey splashback, stone tile splashback, medium hardwood floors, brown floor and black benchtop.
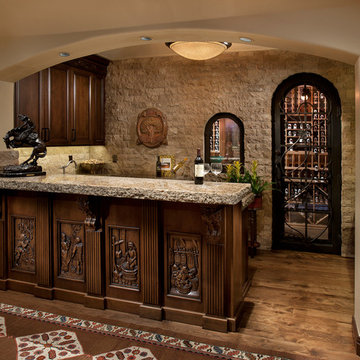
Dino Tonn Photography
Inspiration for a mid-sized mediterranean l-shaped wet bar in Phoenix with dark wood cabinets, raised-panel cabinets, concrete benchtops, beige splashback, dark hardwood floors, brown floor and stone tile splashback.
Inspiration for a mid-sized mediterranean l-shaped wet bar in Phoenix with dark wood cabinets, raised-panel cabinets, concrete benchtops, beige splashback, dark hardwood floors, brown floor and stone tile splashback.

Contemporary l-shaped wet bar in Denver with an undermount sink, flat-panel cabinets, dark wood cabinets, quartz benchtops, grey splashback, stone tile splashback, light hardwood floors and grey benchtop.
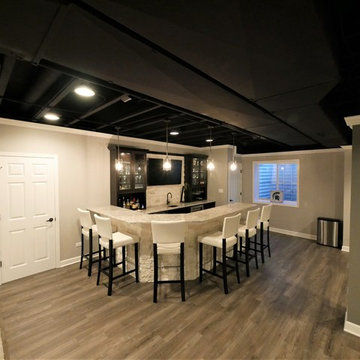
This is an example of a mid-sized transitional l-shaped seated home bar in Chicago with an undermount sink, glass-front cabinets, black cabinets, granite benchtops, white splashback, stone tile splashback, laminate floors, grey floor and beige benchtop.
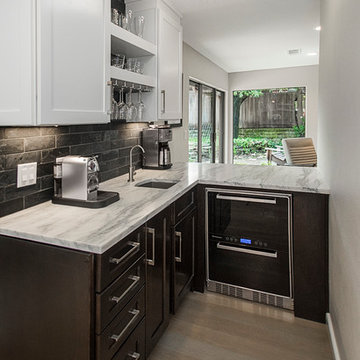
This house has a cool modern vibe, but the pre-rennovation layout was not working for these homeowners. We were able to take their vision of an open kitchen and living area and make it come to life. Simple, clean lines and a large great room are now in place. We tore down dividing walls and came up with an all new layout. These homeowners are absolutely loving their home with their new spaces! Design by Hatfield Builders | Photography by Versatile Imaging

A kitchen in the basement? Yes! There are many reasons for including one in your basement renovation such as part of an entertainment space, a student or in-law suite, a rental unit or even a home business.
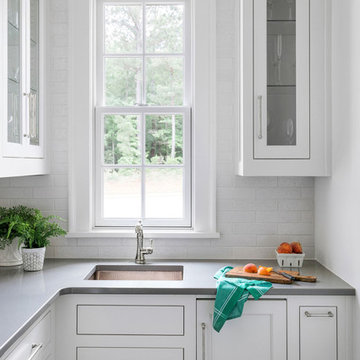
Rustic White Interiors
Design ideas for a mid-sized transitional l-shaped wet bar in Atlanta with an undermount sink, flat-panel cabinets, white cabinets, quartz benchtops, white splashback, stone tile splashback and grey benchtop.
Design ideas for a mid-sized transitional l-shaped wet bar in Atlanta with an undermount sink, flat-panel cabinets, white cabinets, quartz benchtops, white splashback, stone tile splashback and grey benchtop.
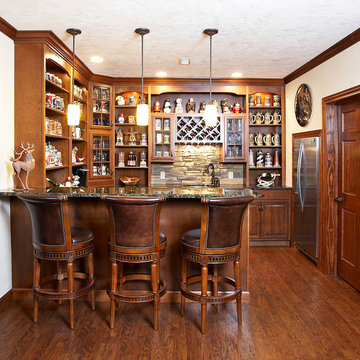
Humphrey Photography Nashville, il.
Large country l-shaped seated home bar in St Louis with an undermount sink, open cabinets, medium wood cabinets, granite benchtops, multi-coloured splashback, stone tile splashback and medium hardwood floors.
Large country l-shaped seated home bar in St Louis with an undermount sink, open cabinets, medium wood cabinets, granite benchtops, multi-coloured splashback, stone tile splashback and medium hardwood floors.

Design ideas for a large mediterranean l-shaped wet bar in San Francisco with raised-panel cabinets, black cabinets, quartzite benchtops, beige splashback, stone tile splashback, limestone floors, beige floor, beige benchtop and an undermount sink.
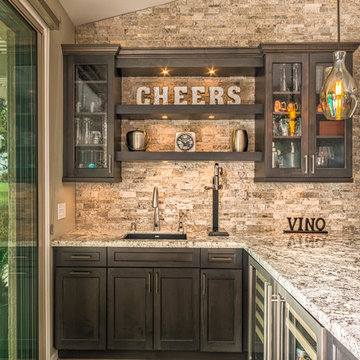
Large L-shaped wet bar area in the open living room has stacked stone accent wall, glass front cabinets, pendant lighting and open shelving. The dark wood cabinets contrast nicely with the light counter tops and stone wall.
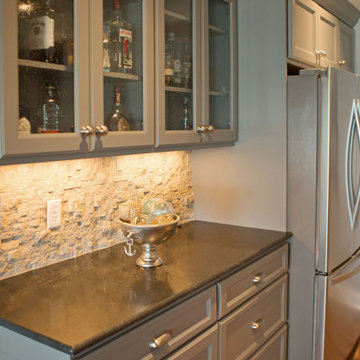
This home bar area allows for plenty of seating for entertaining guests. It is a bright open area that has plenty of storage for supplies and food.
Design ideas for a mid-sized arts and crafts l-shaped seated home bar in Other with raised-panel cabinets, grey cabinets, granite benchtops, multi-coloured splashback, stone tile splashback, dark hardwood floors, brown floor and black benchtop.
Design ideas for a mid-sized arts and crafts l-shaped seated home bar in Other with raised-panel cabinets, grey cabinets, granite benchtops, multi-coloured splashback, stone tile splashback, dark hardwood floors, brown floor and black benchtop.
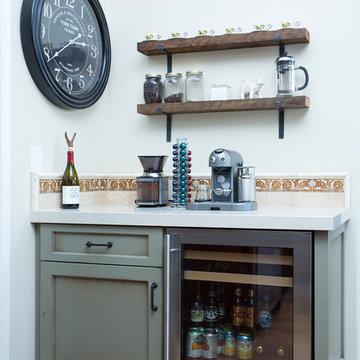
Jan Kepler Designer,
Plato Woodwork Custom Cabinetry,
Contractor: Frank Cullen,
Photography:: Elliott Johnson
This is an example of a large country l-shaped home bar in San Luis Obispo with an undermount sink, raised-panel cabinets, dark wood cabinets, quartz benchtops, beige splashback, stone tile splashback and medium hardwood floors.
This is an example of a large country l-shaped home bar in San Luis Obispo with an undermount sink, raised-panel cabinets, dark wood cabinets, quartz benchtops, beige splashback, stone tile splashback and medium hardwood floors.
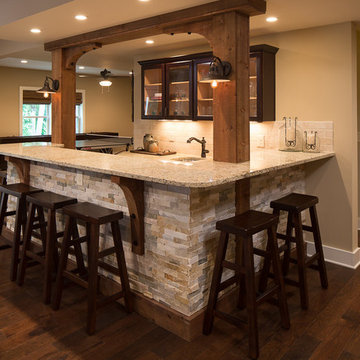
This is an example of a mid-sized country l-shaped wet bar in Atlanta with an undermount sink, shaker cabinets, dark wood cabinets, granite benchtops, beige splashback, stone tile splashback and dark hardwood floors.
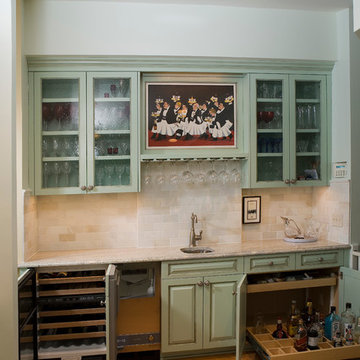
Liquor cabinet in bar features custom sized compartments that fit client’s liquor bottles for storage in the rollout shelf. Wine refrigerator and icemaker located in bar area.
The husband had one request: to make room for his whimsical picture in the redesign. By building a picture frame over the bar sink we incorporated the owner’s picture as part of the cabinetry complete with a hidden picture light behind the crown molding to illuminate it.
The raised panel, French blue cabinets are finished with a dark brown glazing. These are full overlay doors and drawers, constructed with high precision to maintain a 1/8” gap between every side of a door and drawer.
PHOTO CREDIT: John Ray
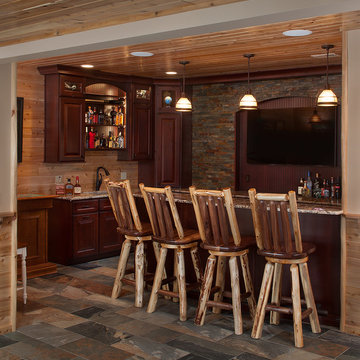
A rustic approach to the shaker style, the exterior of the Dandridge home combines cedar shakes, logs, stonework, and metal roofing. This beautifully proportioned design is simultaneously inviting and rich in appearance.
The main level of the home flows naturally from the foyer through to the open living room. Surrounded by windows, the spacious combined kitchen and dining area provides easy access to a wrap-around deck. The master bedroom suite is also located on the main level, offering a luxurious bathroom and walk-in closet, as well as a private den and deck.
The upper level features two full bed and bath suites, a loft area, and a bunkroom, giving homeowners ample space for kids and guests. An additional guest suite is located on the lower level. This, along with an exercise room, dual kitchenettes, billiards, and a family entertainment center, all walk out to more outdoor living space and the home’s backyard.
Photographer: William Hebert
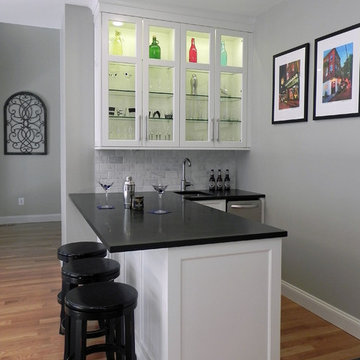
This client approached us to help her redesign her kitchen. It turned out to be a redesign of their spacious kitchen, informal dining, wet bar, work desk & pantry. Our design started with the clean-up of some intrusive structure. We were able to replace a dropped beam and post with a larger flush beam and removed and intrusively placed post. This simple structural change opened up more design opportunities and helped the areas flow easily between one another.
Special attention was applied to the show stopping stained gray kitchen island which became the focal point of the kitchen. The previous L-shaped was lined with columns and arches visually closing itself and its users off from the living and dining areas nearby. The owner was able to source a beautiful one piece slab of honed Vermont white danby marble for the island. This spacious island provides generous seating for 4-5 people and plenty of space for cooking prep and clean up. After removing the arches from the island area we did not want to clutter up the space, so two lantern fixtures from Circa lighting were selected to add an eye attracting detail as well as task lighting.
The island isn’t the only pageant winner in this kitchen, the range wall has plenty to look at with the Wolf cook top, the custom vent hood, by Modern-Aire, and classic Carrera marble subway tile back splash and the perimeter counter top of honed absolute black granite.
Phoography: Tina Colebrook
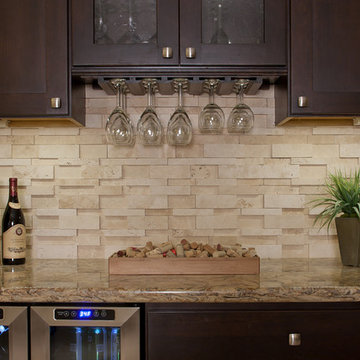
Connor Contracting, Taube Photography
Design ideas for a large contemporary l-shaped wet bar in Phoenix with shaker cabinets, dark wood cabinets, granite benchtops, beige splashback, stone tile splashback and travertine floors.
Design ideas for a large contemporary l-shaped wet bar in Phoenix with shaker cabinets, dark wood cabinets, granite benchtops, beige splashback, stone tile splashback and travertine floors.
L-shaped Home Bar Design Ideas with Stone Tile Splashback
1