L-shaped Home Bar Design Ideas with Subway Tile Splashback
Refine by:
Budget
Sort by:Popular Today
1 - 20 of 143 photos

This is an example of a mid-sized transitional l-shaped wet bar in Seattle with an undermount sink, shaker cabinets, white cabinets, quartz benchtops, white splashback, subway tile splashback, brown floor, white benchtop and light hardwood floors.
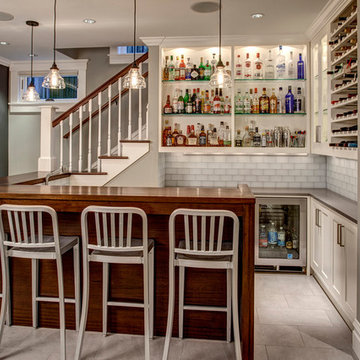
This is an example of a traditional l-shaped wet bar in Chicago with open cabinets, white cabinets, glass benchtops, white splashback and subway tile splashback.

Our clients are a family with three young kids. They wanted to open up and expand their kitchen so their kids could have space to move around, and it gave our clients the opportunity to keep a close eye on the children during meal preparation and remain involved in their activities. By relocating their laundry room, removing some interior walls, and moving their downstairs bathroom we were able to create a beautiful open space. The LaCantina doors and back patio we installed really open up the space even more and allow for wonderful indoor-outdoor living. Keeping the historic feel of the house was important, so we brought the house into the modern era while maintaining a high level of craftsmanship to preserve the historic ambiance. The bar area with soapstone counters with the warm wood tone of the cabinets and glass on the cabinet doors looks exquisite.
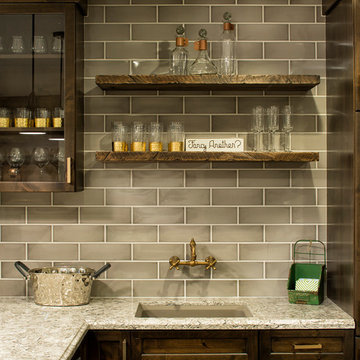
Landmark Photography
Photo of a mid-sized beach style l-shaped wet bar in Minneapolis with an undermount sink, dark wood cabinets, grey splashback, ceramic floors, glass-front cabinets, granite benchtops, subway tile splashback and grey benchtop.
Photo of a mid-sized beach style l-shaped wet bar in Minneapolis with an undermount sink, dark wood cabinets, grey splashback, ceramic floors, glass-front cabinets, granite benchtops, subway tile splashback and grey benchtop.
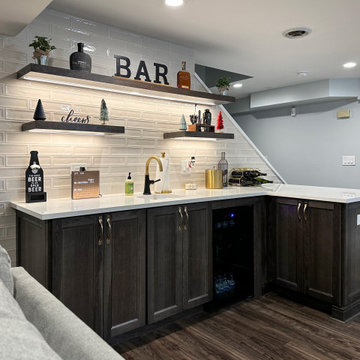
Basement remodel completed by Advance Design Studio. Project highlights include new flooring throughout, a wet bar with seating, and a built-in entertainment wall. This space was designed with both adults and kids in mind, and our clients are thrilled with their new basement living space!
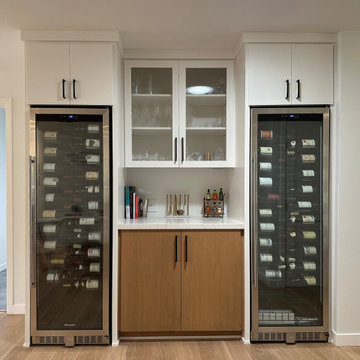
The project included adding a large kitchen and great room with a large La Cantina door to create an indoor/outdoor living space. Every surface was renewed, rooms were rearranged to increase their usefulness, and full house energy updates were done.
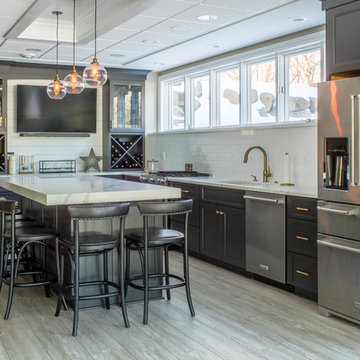
Design ideas for a large transitional l-shaped seated home bar in Detroit with an undermount sink, recessed-panel cabinets, blue cabinets, quartz benchtops, white splashback, subway tile splashback, medium hardwood floors, brown floor and white benchtop.
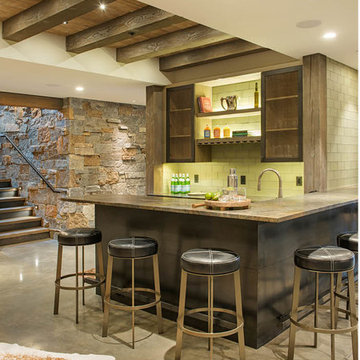
Mountain Peek is a custom residence located within the Yellowstone Club in Big Sky, Montana. The layout of the home was heavily influenced by the site. Instead of building up vertically the floor plan reaches out horizontally with slight elevations between different spaces. This allowed for beautiful views from every space and also gave us the ability to play with roof heights for each individual space. Natural stone and rustic wood are accented by steal beams and metal work throughout the home.
(photos by Whitney Kamman)
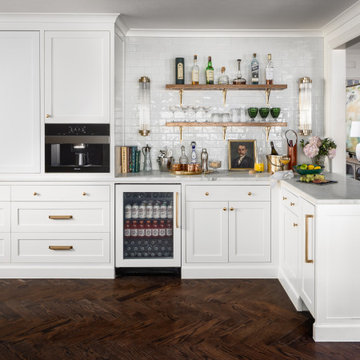
Transitional l-shaped home bar in Dallas with shaker cabinets, white cabinets, white splashback, subway tile splashback, dark hardwood floors, brown floor and white benchtop.

This 5,600 sq ft. custom home is a blend of industrial and organic design elements, with a color palette of grey, black, and hints of metallics. It’s a departure from the traditional French country esthetic of the neighborhood. Especially, the custom game room bar. The homeowners wanted a fun ‘industrial’ space that was far different from any other home bar they had seen before. Through several sketches, the bar design was conceptualized by senior designer, Ayca Stiffel and brought to life by two talented artisans: Alberto Bonomi and Jim Farris. It features metalwork on the foot bar, bar front, and frame all clad in Corten Steel and a beautiful walnut counter with a live edge top. The sliding doors are constructed from raw steel with brass wire mesh inserts and glide over open metal shelving for customizable storage space. Matte black finishes and brass mesh accents pair with soapstone countertops, leather barstools, brick, and glass. Porcelain floor tiles are placed in a geometric design to anchor the bar area within the game room space. Every element is unique and tailored to our client’s personal style; creating a space that is both edgy, sophisticated, and welcoming.
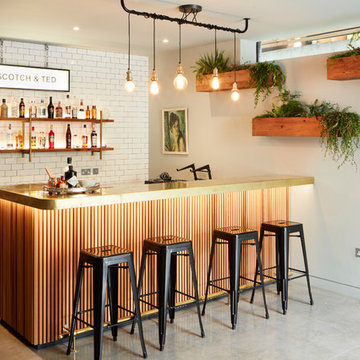
Inspiration for an industrial l-shaped seated home bar in London with white splashback, subway tile splashback and grey floor.
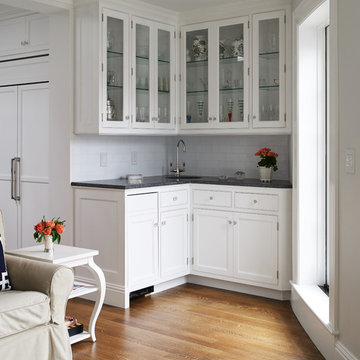
This is an example of a small transitional l-shaped wet bar in Boston with shaker cabinets, white cabinets, white splashback and subway tile splashback.
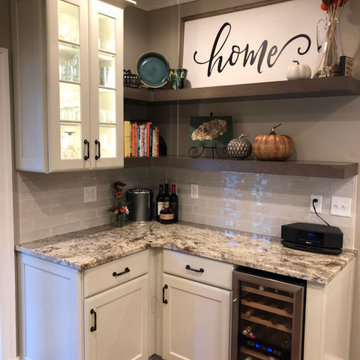
Mid-sized country l-shaped wet bar in Richmond with recessed-panel cabinets, white cabinets, granite benchtops, white splashback, subway tile splashback, medium hardwood floors, brown floor and multi-coloured benchtop.
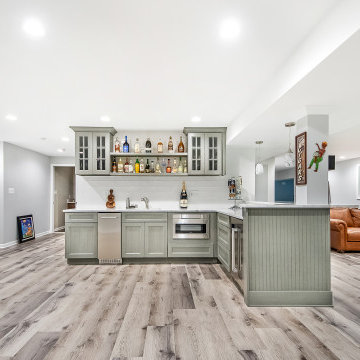
This basement bar has everything you need for ideal entertaining: plenty of storage and shelf space for glassware and beverages
Mid-sized transitional l-shaped wet bar in DC Metro with an undermount sink, shaker cabinets, grey cabinets, quartz benchtops, white splashback, subway tile splashback, vinyl floors, grey floor and grey benchtop.
Mid-sized transitional l-shaped wet bar in DC Metro with an undermount sink, shaker cabinets, grey cabinets, quartz benchtops, white splashback, subway tile splashback, vinyl floors, grey floor and grey benchtop.
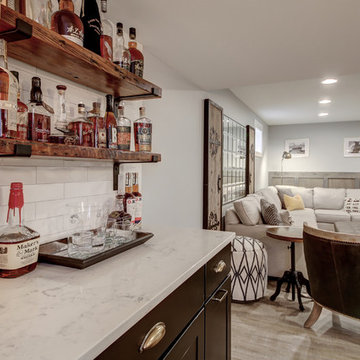
Kris palen
Design ideas for a large transitional l-shaped wet bar in Dallas with recessed-panel cabinets, black cabinets, quartz benchtops, white splashback, subway tile splashback, light hardwood floors, brown floor and grey benchtop.
Design ideas for a large transitional l-shaped wet bar in Dallas with recessed-panel cabinets, black cabinets, quartz benchtops, white splashback, subway tile splashback, light hardwood floors, brown floor and grey benchtop.
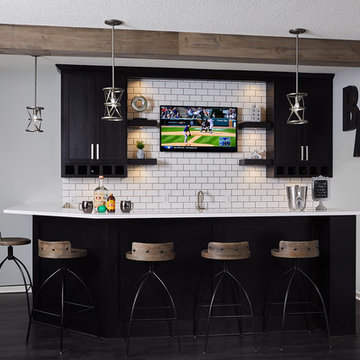
Photo of a small industrial l-shaped wet bar in Minneapolis with an undermount sink, recessed-panel cabinets, black cabinets, quartzite benchtops, white splashback, subway tile splashback, dark hardwood floors and brown floor.
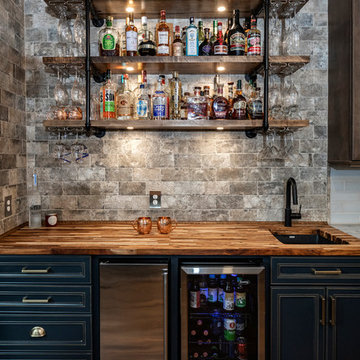
When knocking down the walls can change your life.
Inspiration for a mid-sized modern l-shaped home bar in Atlanta with flat-panel cabinets, dark wood cabinets, marble benchtops, multi-coloured splashback, subway tile splashback, dark hardwood floors, brown floor and blue benchtop.
Inspiration for a mid-sized modern l-shaped home bar in Atlanta with flat-panel cabinets, dark wood cabinets, marble benchtops, multi-coloured splashback, subway tile splashback, dark hardwood floors, brown floor and blue benchtop.
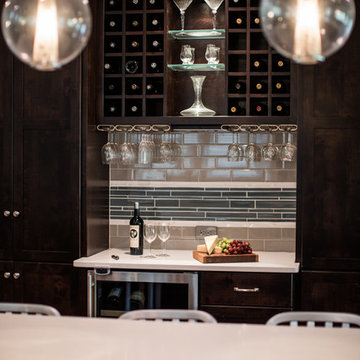
This is an example of a transitional l-shaped wet bar in Nashville with an undermount sink, shaker cabinets, dark wood cabinets, quartzite benchtops, grey splashback, subway tile splashback and dark hardwood floors.
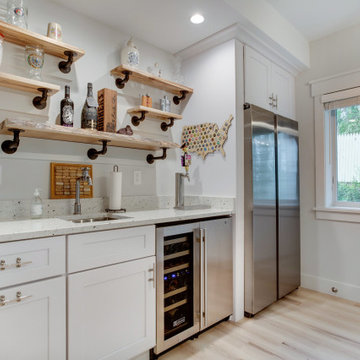
Designed by Katherine Dashiell of Reico Kitchen & Bath in Annapolis, MD in collaboration with Emory Construction, this coastal transitional inspired project features cabinet designs for the kitchen, bar, powder room, primary bathroom and laundry room.
The kitchen design features Merillat Classic Tolani in a Cotton finish on the perimeter kitchen cabinets. For the kitchen island, the cabinets are Merillat Masterpiece Montresano Rustic Alder in a Husk Suede finish. The design also includes a Kohler Whitehaven sink.
The bar design features Green Forest Cabinetry in the Park Place door style with a White finish.
The powder room bathroom design features Merillat Classic in the Tolani door style in a Nightfall finish.
The primary bathroom design features Merillat Masterpiece cabinets in the Turner door style in Rustic Alder with a Husk Suede finish.
The laundry room features Green Forest Cabinetry in the Park Place door style with a Spéciale Grey finish.
“This was our second project working with Reico. The overall process is overwhelming given the infinite layout options and design combinations so having the experienced team at Reico listen to our vision and put it on paper was invaluable,” said the client. “They considered our budget and thoughtfully allocated the dollars.”
“The team at Reico never balked if we requested a quote in a different product line or a tweak to the layout. The communication was prompt, professional and easy to understand. And of course, the finished product came together beautifully – better than we could have ever imagined! Katherine and Angel at the Annapolis location were our primary contacts and we can’t thank them enough for all of their hard work and care they put into our project.”
Photos courtesy of BTW Images LLC.
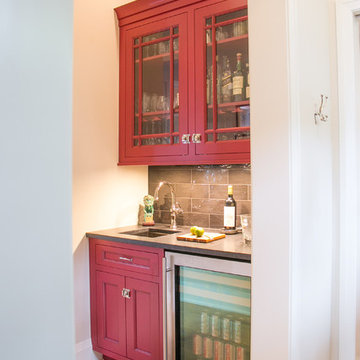
Geneva Cabinet Company, LLC., Lake Geneva, WI. Medallion cabinetry is used for a convenient beverage bar with beverage refrigerator and additional storage. Specialty hardware and Prairie style door mullions complete the look.
L-shaped Home Bar Design Ideas with Subway Tile Splashback
1