L-shaped Home Bar Design Ideas with White Cabinets
Refine by:
Budget
Sort by:Popular Today
1 - 20 of 555 photos
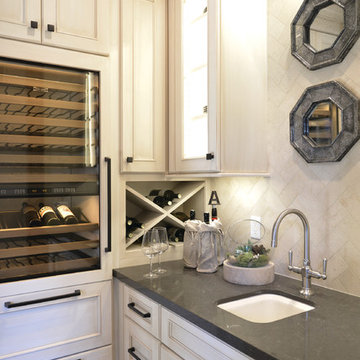
Inspiration for a traditional l-shaped wet bar in Detroit with an undermount sink, recessed-panel cabinets, white cabinets, white splashback, dark hardwood floors and limestone splashback.
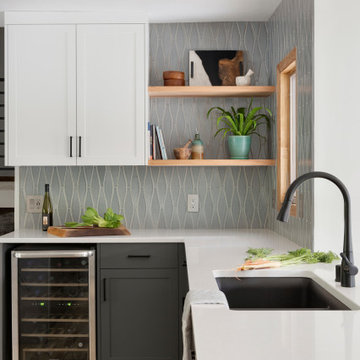
Smart storage solutions allows for clean countertops and aesthetic floating shelves throughout the kitchen
Transitional l-shaped home bar in Minneapolis with white cabinets, grey splashback and white benchtop.
Transitional l-shaped home bar in Minneapolis with white cabinets, grey splashback and white benchtop.
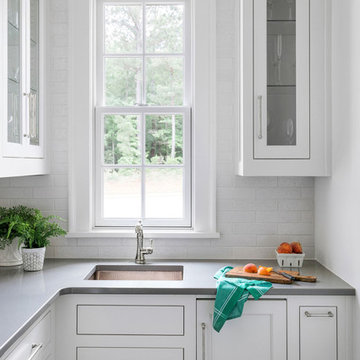
Rustic White Interiors
Design ideas for a mid-sized transitional l-shaped wet bar in Atlanta with an undermount sink, flat-panel cabinets, white cabinets, quartz benchtops, white splashback, stone tile splashback and grey benchtop.
Design ideas for a mid-sized transitional l-shaped wet bar in Atlanta with an undermount sink, flat-panel cabinets, white cabinets, quartz benchtops, white splashback, stone tile splashback and grey benchtop.
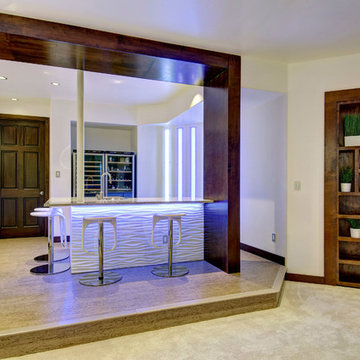
The basement wet bar features 3D wall panels on the bar front, a wood canopy that continues downwards to the floor and storage for beverages in the back bar area. ©Finished Basement Company
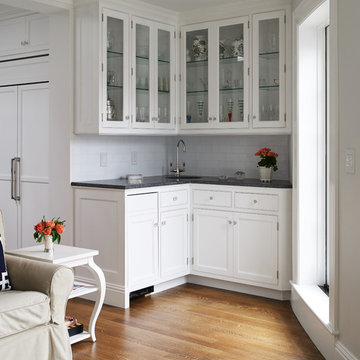
This is an example of a small transitional l-shaped wet bar in Boston with shaker cabinets, white cabinets, white splashback and subway tile splashback.
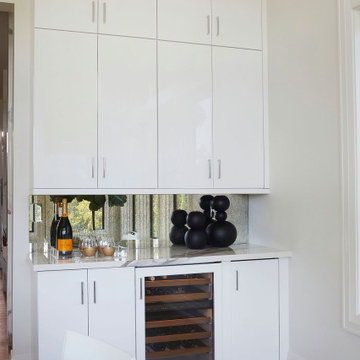
Modern kitchen in Tuscaloosa, AL featuring porcelain countertops and European-style cabinetry.
Inspiration for a large contemporary l-shaped home bar in Birmingham with an undermount sink, flat-panel cabinets, white cabinets, white splashback, medium hardwood floors and white benchtop.
Inspiration for a large contemporary l-shaped home bar in Birmingham with an undermount sink, flat-panel cabinets, white cabinets, white splashback, medium hardwood floors and white benchtop.
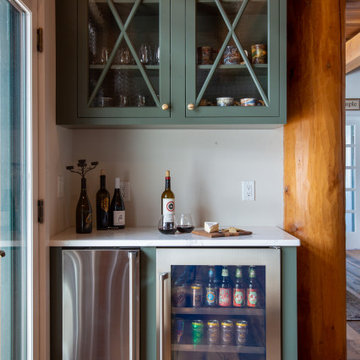
This custom color dry bar sits to the side of the kitchen in the family room/gathering area so that anyone could easily grab some ice and a drink as they relax!
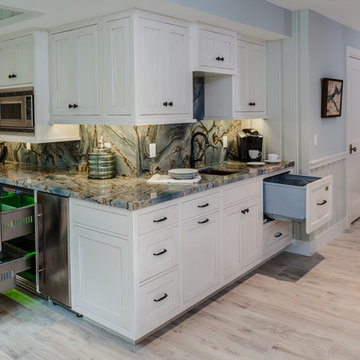
Northern Michigan summers are best spent on the water. The family can now soak up the best time of the year in their wholly remodeled home on the shore of Lake Charlevoix.
This beachfront infinity retreat offers unobstructed waterfront views from the living room thanks to a luxurious nano door. The wall of glass panes opens end to end to expose the glistening lake and an entrance to the porch. There, you are greeted by a stunning infinity edge pool, an outdoor kitchen, and award-winning landscaping completed by Drost Landscape.
Inside, the home showcases Birchwood craftsmanship throughout. Our family of skilled carpenters built custom tongue and groove siding to adorn the walls. The one of a kind details don’t stop there. The basement displays a nine-foot fireplace designed and built specifically for the home to keep the family warm on chilly Northern Michigan evenings. They can curl up in front of the fire with a warm beverage from their wet bar. The bar features a jaw-dropping blue and tan marble countertop and backsplash. / Photo credit: Phoenix Photographic
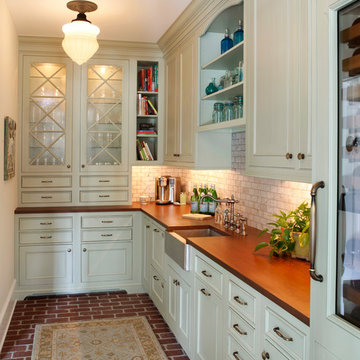
tom grimes
Inspiration for a traditional l-shaped wet bar in Philadelphia with an undermount sink, recessed-panel cabinets, white cabinets, wood benchtops, white splashback, stone tile splashback, brick floors, red floor and brown benchtop.
Inspiration for a traditional l-shaped wet bar in Philadelphia with an undermount sink, recessed-panel cabinets, white cabinets, wood benchtops, white splashback, stone tile splashback, brick floors, red floor and brown benchtop.
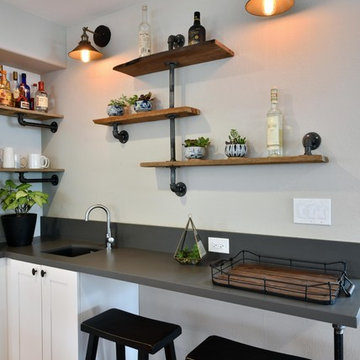
This is an example of a mid-sized industrial l-shaped wet bar in Tampa with shaker cabinets, white cabinets, quartz benchtops, light hardwood floors, brown floor, an undermount sink and grey splashback.
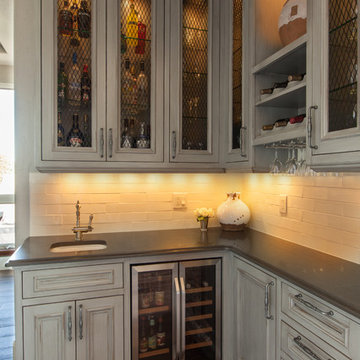
A complete kitchen makeover down to the studs, this project was a blend of french country kitchen styling with a hint of traditional and Industrial. We recreated the entire space for entertaining as well as tons of added cabinet storage space.
For more photos of this project visit our website: https://wendyobrienid.com.
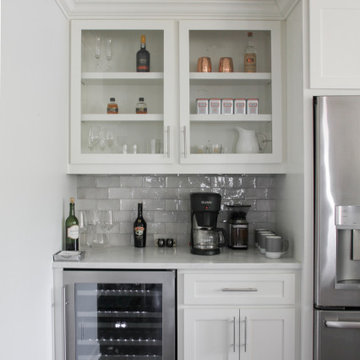
This home's renovation included a new kitchen. Some features are custom cabinetry, a new appliance package, a dry bar, and a custom built-in table. This project also included a dry bar.
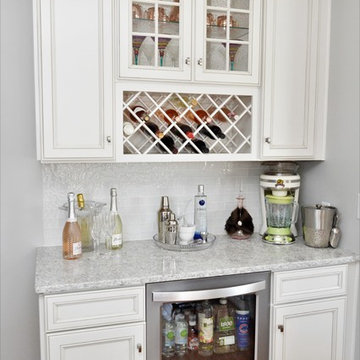
Cabinet Brand: Haas Signature Collection
Wood Species: Maple
Cabinet Finish: Bistro
Door Style: Hampton
Counter top: Viatera Quartz, Double Radius edge, Everest color
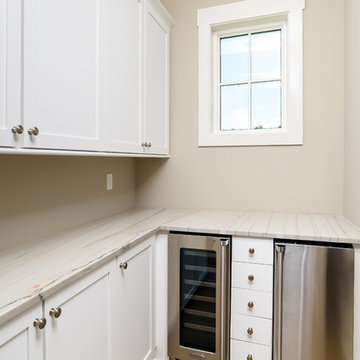
Glenn Layton Homes, LLC, "Building Your Coastal Lifestyle"
Jeff Westcott Photography
Small beach style l-shaped home bar in Jacksonville with shaker cabinets, white cabinets, solid surface benchtops, beige splashback and light hardwood floors.
Small beach style l-shaped home bar in Jacksonville with shaker cabinets, white cabinets, solid surface benchtops, beige splashback and light hardwood floors.
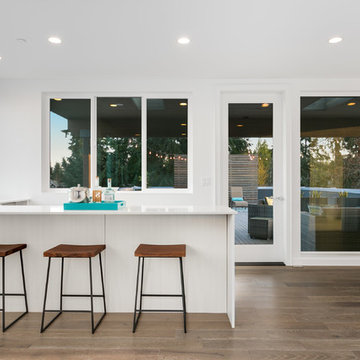
The third floor of this home is the part zone! The wet bar is conveniently located next to the access to the rooftop deck. The mix of indoor and outdoor lounge space, allows this area to be used for year-round entertainment.
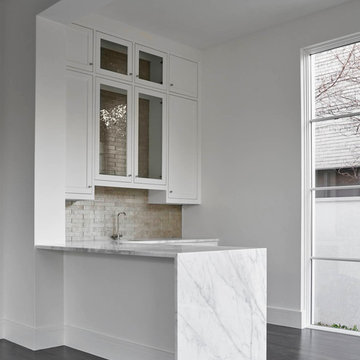
Situated on one of the most prestigious streets in the distinguished neighborhood of Highland Park, 3517 Beverly is a transitional residence built by Robert Elliott Custom Homes. Designed by notable architect David Stocker of Stocker Hoesterey Montenegro, the 3-story, 5-bedroom and 6-bathroom residence is characterized by ample living space and signature high-end finishes. An expansive driveway on the oversized lot leads to an entrance with a courtyard fountain and glass pane front doors. The first floor features two living areas — each with its own fireplace and exposed wood beams — with one adjacent to a bar area. The kitchen is a convenient and elegant entertaining space with large marble countertops, a waterfall island and dual sinks. Beautifully tiled bathrooms are found throughout the home and have soaking tubs and walk-in showers. On the second floor, light filters through oversized windows into the bedrooms and bathrooms, and on the third floor, there is additional space for a sizable game room. There is an extensive outdoor living area, accessed via sliding glass doors from the living room, that opens to a patio with cedar ceilings and a fireplace.
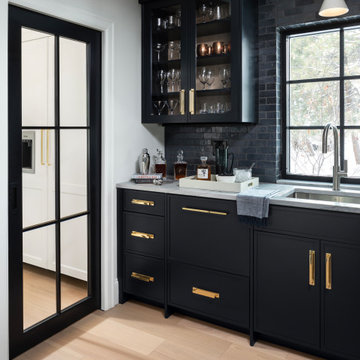
Inspiration for a transitional l-shaped home bar in Denver with white cabinets and light hardwood floors.
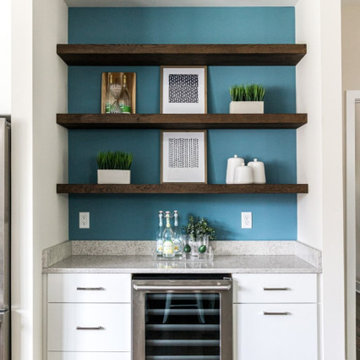
We’ve carefully crafted every inch of this home to bring you something never before seen in this area! Modern front sidewalk and landscape design leads to the architectural stone and cedar front elevation, featuring a contemporary exterior light package, black commercial 9’ window package and 8 foot Art Deco, mahogany door. Additional features found throughout include a two-story foyer that showcases the horizontal metal railings of the oak staircase, powder room with a floating sink and wall-mounted gold faucet and great room with a 10’ ceiling, modern, linear fireplace and 18’ floating hearth, kitchen with extra-thick, double quartz island, full-overlay cabinets with 4 upper horizontal glass-front cabinets, premium Electrolux appliances with convection microwave and 6-burner gas range, a beverage center with floating upper shelves and wine fridge, first-floor owner’s suite with washer/dryer hookup, en-suite with glass, luxury shower, rain can and body sprays, LED back lit mirrors, transom windows, 16’ x 18’ loft, 2nd floor laundry, tankless water heater and uber-modern chandeliers and decorative lighting. Rear yard is fenced and has a storage shed.
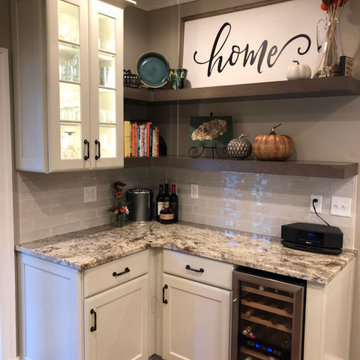
Mid-sized country l-shaped wet bar in Richmond with recessed-panel cabinets, white cabinets, granite benchtops, white splashback, subway tile splashback, medium hardwood floors, brown floor and multi-coloured benchtop.
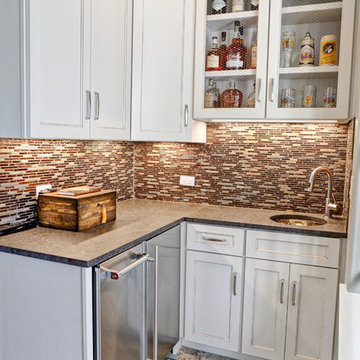
Small transitional l-shaped wet bar in Austin with an undermount sink, white cabinets, recessed-panel cabinets, quartz benchtops, multi-coloured splashback, matchstick tile splashback, porcelain floors and brown floor.
L-shaped Home Bar Design Ideas with White Cabinets
1