L-shaped Kitchen Pantry Design Ideas
Refine by:
Budget
Sort by:Popular Today
1 - 20 of 14,572 photos

Modern kitchen, with dark timber grain joinery, large kitchen island, with walk in pantry that has a barn door. Two sinks and fridges one integrated to service the outdoor BBQ area, lots of bench space plus 3 ovens and a warming drawer

Design ideas for a large contemporary l-shaped kitchen pantry in Sydney with a double-bowl sink, flat-panel cabinets, white cabinets, quartz benchtops, multi-coloured splashback, mirror splashback, black appliances, laminate floors, with island and multi-coloured benchtop.

Returning clients are our favourite clients. The journey we have been on with these clients is we started on a smaller project, and over time they have ended up moving into their dream home on their dream property, and of course, they need their dream kitchen! Drawing inspiration from Hampton and Country styles, we worked with the client to combine these elements into this beautiful and inviting space where the family can make memories for years to come. Some of the big features like the piece of Santorini Quartzite Natural Stone in Honed Finish on the island bench and Nostalgie Series Appliances by ILVE make this kitchen personal and individual to the owners taste. There is something so humbling about a client coming back time and time again entrusting us with their next project, and this one was a great honour to be a part of.

Photo of a mid-sized modern l-shaped kitchen pantry in Melbourne with an undermount sink, flat-panel cabinets, white cabinets, granite benchtops, blue splashback, stone slab splashback, black appliances, concrete floors, with island, grey floor and blue benchtop.

Design ideas for a mid-sized contemporary l-shaped kitchen pantry in Melbourne with a double-bowl sink, quartz benchtops, white splashback, subway tile splashback, medium hardwood floors, with island, white benchtop and vaulted.
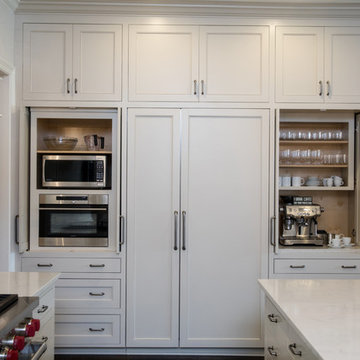
This is an example of a transitional l-shaped kitchen pantry in New Orleans with a single-bowl sink, shaker cabinets, white cabinets, quartz benchtops, white splashback, stainless steel appliances, with island and white benchtop.

A butler's pantry for a cook's dream. Green custom cabinetry houses paneled appliances and storage for all the additional items. White oak floating shelves are topped with brass railings. The backsplash is a Zellige handmade tile in various tones of neutral.
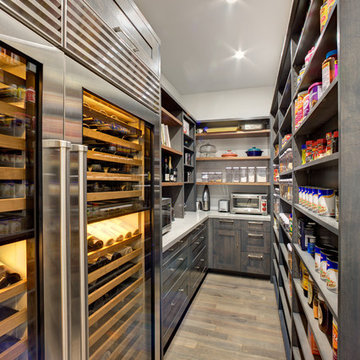
This whole house remodel integrated the kitchen with the dining room, entertainment center, living room and a walk in pantry. We remodeled a guest bathroom, and added a drop zone in the front hallway dining.
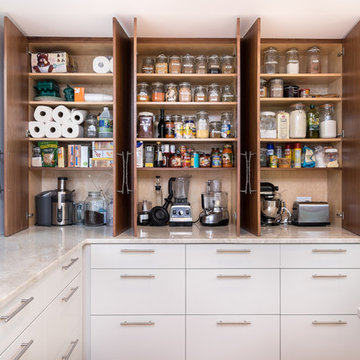
View of the open pantry with included appliance storage. Custom by Huntwood, flat panel walnut veneer doors.
Nathan Williams, Van Earl Photography www.VanEarlPhotography.com

The kitchen island painted in Sherwin Williams, ""Navel", boldly contrasts the stark white perimeter cabinets. By eliminating the formal dining room, we were able to incorporate a pantry and home office.
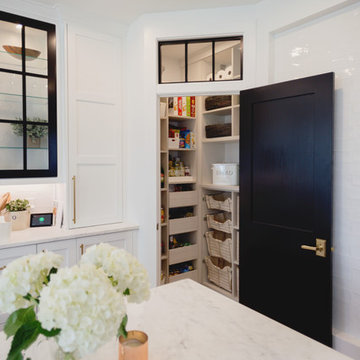
California Closets custom pantry in Italian imported Linen finish from the Tesoro collection. Minneapolis home located in Linden Hills with built-in storage for fruits, vegetables, bulk purchases and overflow space. Baskets with canvas liners. Open drawers for cans and boxed goods. Open shelving and countertop space for larger appliances.
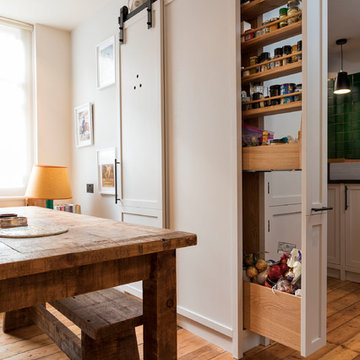
Central storage unit that comprises of a bespoke pull-out larder system and hoses the integrated fridge/freezer and further storage behind the top hung sliding door.
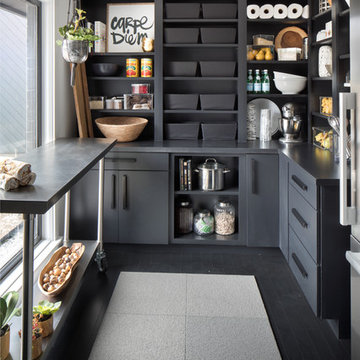
This is the walk-in pantry next to the kitchen. It has its own water cooler and refrigerator.
This is an example of an expansive transitional l-shaped kitchen pantry in Indianapolis with flat-panel cabinets, black cabinets, solid surface benchtops, stainless steel appliances, dark hardwood floors, with island and black floor.
This is an example of an expansive transitional l-shaped kitchen pantry in Indianapolis with flat-panel cabinets, black cabinets, solid surface benchtops, stainless steel appliances, dark hardwood floors, with island and black floor.
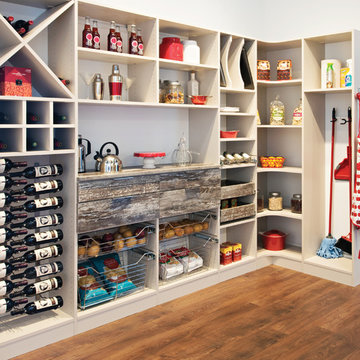
This pantry design shows how two different cabinetry colors work together to create and unique and beautiful space.
Custom Closets Sarasota County Manatee County Custom Storage Sarasota County Manatee County
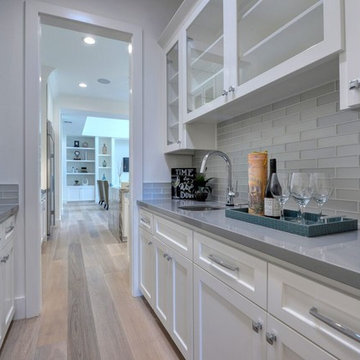
Butlers pantry
Photo credit- Alicia Garcia
Staging- one two six design
This is an example of a large transitional l-shaped kitchen pantry in San Francisco with a farmhouse sink, shaker cabinets, white cabinets, quartz benchtops, glass tile splashback, stainless steel appliances, light hardwood floors, with island and grey splashback.
This is an example of a large transitional l-shaped kitchen pantry in San Francisco with a farmhouse sink, shaker cabinets, white cabinets, quartz benchtops, glass tile splashback, stainless steel appliances, light hardwood floors, with island and grey splashback.
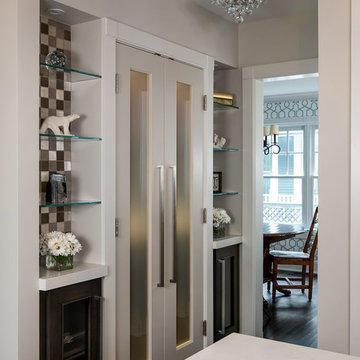
The homeowner's favorite part of this kitchen remodel was a gorgeous walk-in pantry, highlighted with opaque glass doors, a beverage center and quartz countertops.
Light Fixture:
Elegant Lighting, Toureag Collection, Ceiling Flush, 8000D12
Door Hardware: Same throughout kitchen but different sizes (Topex Stainless Steel Collection, Rectangle)
Glass Shelves:
OpiWhite Low Iron Glass
Pantry Door Glass:
Starphire Low Iron Glass (Frosted)
Kate Benjamin Photography
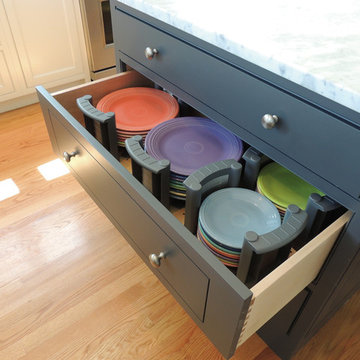
White Cabinetry - Lakeview door style with Dove White finish on Maple.
Gray Cabinetry - Transition 3˝ door style with Carbon finish on Maple.
Design ideas for a mid-sized contemporary l-shaped kitchen pantry in Other with a double-bowl sink, flat-panel cabinets, white cabinets, blue splashback, subway tile splashback, stainless steel appliances, medium hardwood floors and with island.
Design ideas for a mid-sized contemporary l-shaped kitchen pantry in Other with a double-bowl sink, flat-panel cabinets, white cabinets, blue splashback, subway tile splashback, stainless steel appliances, medium hardwood floors and with island.

Inspiration for a large contemporary l-shaped kitchen in Brisbane with a walk in butlers pantry. Features an integrated sink, flat panel, pale green cabinets with overhead light timber cabinets, open shelves and white engineered stone benchtops. Pale blue kit kat tile splashback and white subway splashback with oak timber flooring.

Inspiration for a transitional l-shaped kitchen pantry in Philadelphia with blue cabinets, white splashback, white benchtop, an undermount sink, raised-panel cabinets, quartz benchtops, engineered quartz splashback, stainless steel appliances, medium hardwood floors, no island and brown floor.

Transitional l-shaped kitchen pantry in Chicago with shaker cabinets, grey cabinets, no island, white benchtop, medium hardwood floors and brown floor.
L-shaped Kitchen Pantry Design Ideas
1