L-shaped Kitchen Pantry Design Ideas
Refine by:
Budget
Sort by:Popular Today
121 - 140 of 14,564 photos
Item 1 of 3
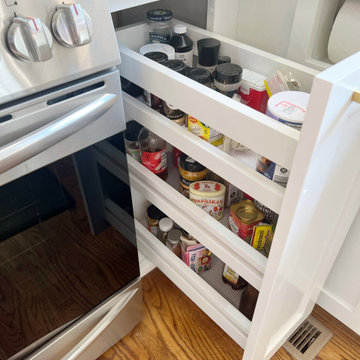
spicy rack cabinet
Mid-sized transitional l-shaped kitchen pantry in Atlanta with an undermount sink, shaker cabinets, white cabinets, quartz benchtops, white splashback, glass tile splashback, panelled appliances, a peninsula and grey benchtop.
Mid-sized transitional l-shaped kitchen pantry in Atlanta with an undermount sink, shaker cabinets, white cabinets, quartz benchtops, white splashback, glass tile splashback, panelled appliances, a peninsula and grey benchtop.
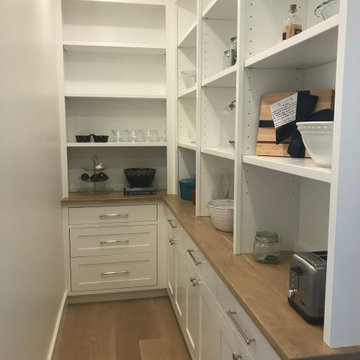
This is an example of a mid-sized traditional l-shaped kitchen pantry in Boston with a farmhouse sink, shaker cabinets, white cabinets, wood benchtops, stainless steel appliances, light hardwood floors, with island, brown floor and white benchtop.
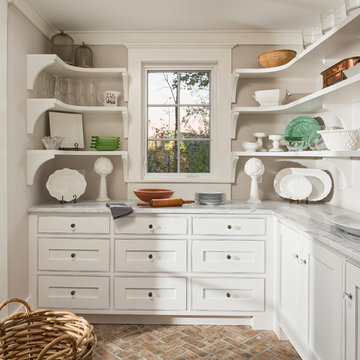
Photo of a country l-shaped kitchen pantry in Other with white cabinets, brick floors and grey benchtop.
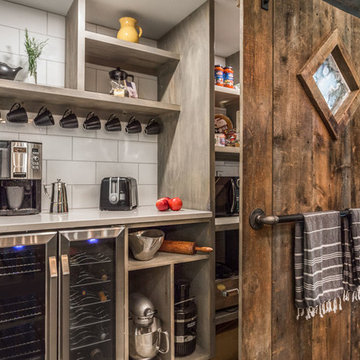
Brittany Fecteau
Large country l-shaped kitchen pantry in Manchester with an undermount sink, flat-panel cabinets, black cabinets, quartz benchtops, white splashback, porcelain splashback, stainless steel appliances, cement tiles, with island, grey floor and white benchtop.
Large country l-shaped kitchen pantry in Manchester with an undermount sink, flat-panel cabinets, black cabinets, quartz benchtops, white splashback, porcelain splashback, stainless steel appliances, cement tiles, with island, grey floor and white benchtop.
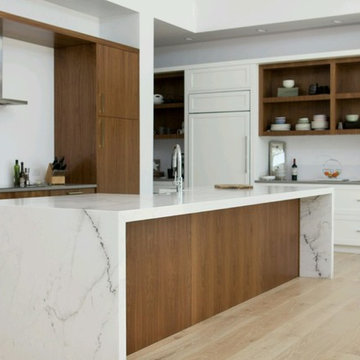
Kitchen uses Walnut with a brown finish for all of the exposed wood surfaces. Walnut used on the slab doors are cut from the same panel to give synchronized pattern that matches vertically.
All painted cabinets are made from Alder.
Unique detail to note for the kitchen is the single seamless top shelve pieces on the top of the cook top and side wall that extend 12 feet without any gaps.
The waterfall edge granite counter top captures initial attention and is the bridge that bring together the Warm walnut kitchen with the white storage and integrated fridge.
Project By: Urban Vision Woodworks
Contact: Michael Alaman
602.882.6606
michael.alaman@yahoo.com
Instagram: www.instagram.com/urban_vision_woodworks
Materials Supplied by: Peterman Lumber, Inc.
Fontana, CA | Las Vegas, NV | Phoenix, AZ
http://petermanlumber.com/
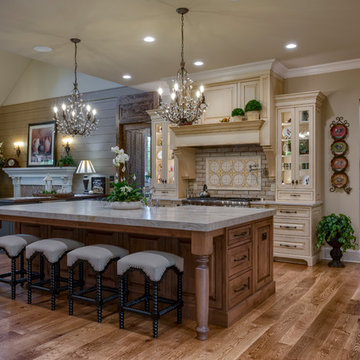
This Beautiful Country Farmhouse rests upon 5 acres among the most incredible large Oak Trees and Rolling Meadows in all of Asheville, North Carolina. Heart-beats relax to resting rates and warm, cozy feelings surplus when your eyes lay on this astounding masterpiece. The long paver driveway invites with meticulously landscaped grass, flowers and shrubs. Romantic Window Boxes accentuate high quality finishes of handsomely stained woodwork and trim with beautifully painted Hardy Wood Siding. Your gaze enhances as you saunter over an elegant walkway and approach the stately front-entry double doors. Warm welcomes and good times are happening inside this home with an enormous Open Concept Floor Plan. High Ceilings with a Large, Classic Brick Fireplace and stained Timber Beams and Columns adjoin the Stunning Kitchen with Gorgeous Cabinets, Leathered Finished Island and Luxurious Light Fixtures. There is an exquisite Butlers Pantry just off the kitchen with multiple shelving for crystal and dishware and the large windows provide natural light and views to enjoy. Another fireplace and sitting area are adjacent to the kitchen. The large Master Bath boasts His & Hers Marble Vanity's and connects to the spacious Master Closet with built-in seating and an island to accommodate attire. Upstairs are three guest bedrooms with views overlooking the country side. Quiet bliss awaits in this loving nest amiss the sweet hills of North Carolina.
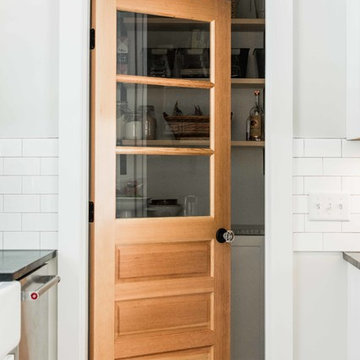
Rustic and modern design elements complement one another in this 2,480 sq. ft. three bedroom, two and a half bath custom modern farmhouse. Abundant natural light and face nailed wide plank white pine floors carry throughout the entire home along with plenty of built-in storage, a stunning white kitchen, and cozy brick fireplace.
Photos by Tessa Manning
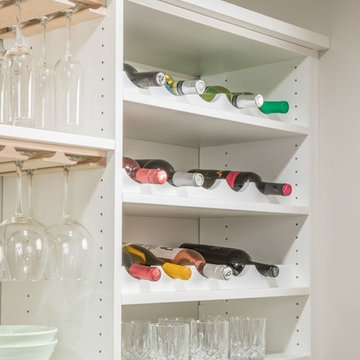
This is an example of a large contemporary l-shaped kitchen pantry in Seattle with flat-panel cabinets, grey cabinets, quartz benchtops, concrete floors, no island, grey floor and grey benchtop.
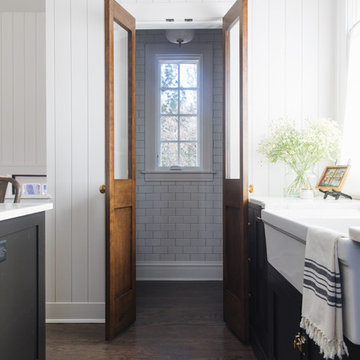
Stoffer Photography Interiors
Mid-sized transitional l-shaped kitchen pantry in Chicago with a farmhouse sink, shaker cabinets, black cabinets, marble benchtops, white splashback, marble splashback, panelled appliances, medium hardwood floors, with island and brown floor.
Mid-sized transitional l-shaped kitchen pantry in Chicago with a farmhouse sink, shaker cabinets, black cabinets, marble benchtops, white splashback, marble splashback, panelled appliances, medium hardwood floors, with island and brown floor.
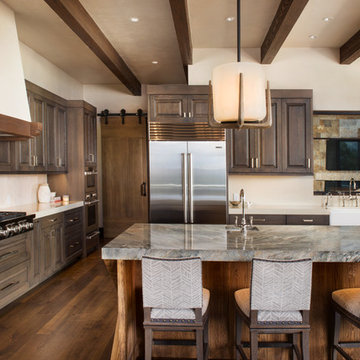
Ric Stovall
Design ideas for an expansive transitional l-shaped kitchen pantry in Denver with a farmhouse sink, raised-panel cabinets, medium wood cabinets, quartzite benchtops, beige splashback, stone tile splashback, stainless steel appliances, medium hardwood floors, with island and brown floor.
Design ideas for an expansive transitional l-shaped kitchen pantry in Denver with a farmhouse sink, raised-panel cabinets, medium wood cabinets, quartzite benchtops, beige splashback, stone tile splashback, stainless steel appliances, medium hardwood floors, with island and brown floor.
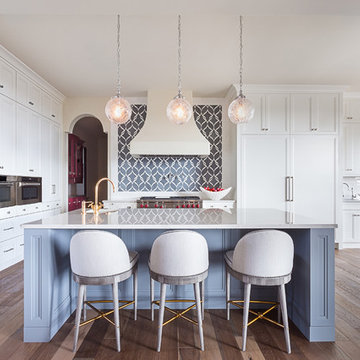
Martha O'Hara Interiors, Interior Design & Photo Styling | Meg Mulloy, Photography | Please Note: All “related,” “similar,” and “sponsored” products tagged or listed by Houzz are not actual products pictured. They have not been approved by Martha O’Hara Interiors nor any of the professionals credited. For info about our work: design@oharainteriors.com
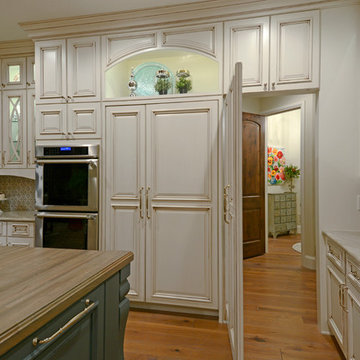
BBC Custom Line in Maple paint, Applied Molding door style in White Dove w/a Brown Glaze
Photo taken by Paul Kohlman of Paul Kohlman Photography
This is an example of a large transitional l-shaped kitchen pantry in Denver with a farmhouse sink, recessed-panel cabinets, white cabinets, granite benchtops, blue splashback, glass tile splashback, stainless steel appliances, medium hardwood floors and with island.
This is an example of a large transitional l-shaped kitchen pantry in Denver with a farmhouse sink, recessed-panel cabinets, white cabinets, granite benchtops, blue splashback, glass tile splashback, stainless steel appliances, medium hardwood floors and with island.
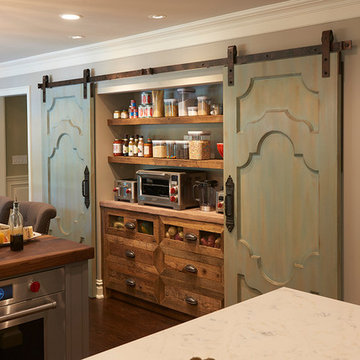
Design ideas for a large traditional l-shaped kitchen pantry in New York with a farmhouse sink, white cabinets, quartzite benchtops, grey splashback, subway tile splashback, panelled appliances, dark hardwood floors, with island and shaker cabinets.
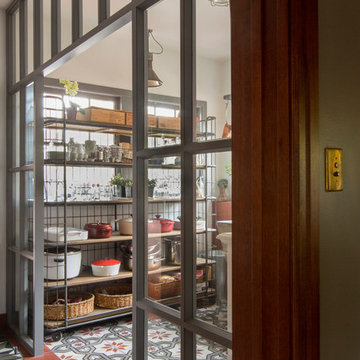
Inspiration for a large eclectic l-shaped kitchen pantry in Los Angeles with an undermount sink, shaker cabinets, dark wood cabinets, soapstone benchtops, white splashback, ceramic splashback, coloured appliances, concrete floors and with island.
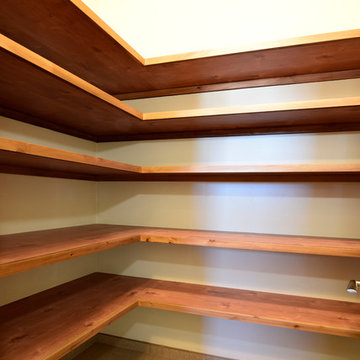
Photo Credit: Rod Hanna
Country l-shaped kitchen pantry in Denver with medium wood cabinets, wood benchtops and porcelain floors.
Country l-shaped kitchen pantry in Denver with medium wood cabinets, wood benchtops and porcelain floors.
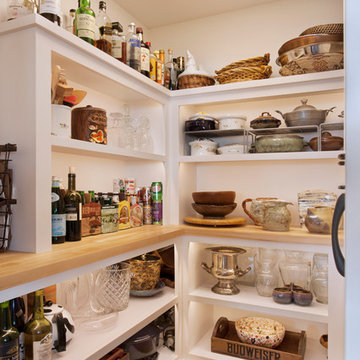
Jeri Koegel
Mid-sized arts and crafts l-shaped kitchen pantry in Los Angeles with an undermount sink, shaker cabinets, white cabinets, quartzite benchtops, white splashback, stone slab splashback, stainless steel appliances, light hardwood floors, with island and beige floor.
Mid-sized arts and crafts l-shaped kitchen pantry in Los Angeles with an undermount sink, shaker cabinets, white cabinets, quartzite benchtops, white splashback, stone slab splashback, stainless steel appliances, light hardwood floors, with island and beige floor.
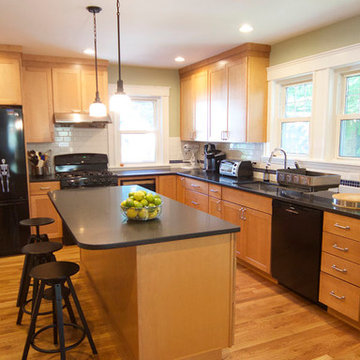
Steve Greenberg
Design ideas for a mid-sized arts and crafts l-shaped kitchen pantry in Boston with an undermount sink, shaker cabinets, light wood cabinets, granite benchtops, white splashback, ceramic splashback, black appliances and medium hardwood floors.
Design ideas for a mid-sized arts and crafts l-shaped kitchen pantry in Boston with an undermount sink, shaker cabinets, light wood cabinets, granite benchtops, white splashback, ceramic splashback, black appliances and medium hardwood floors.
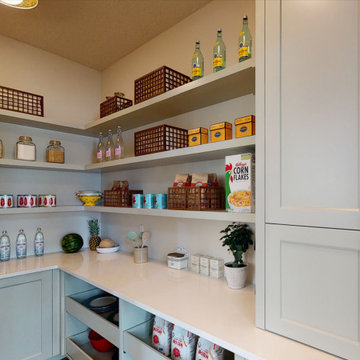
HOME FACTS
Square Feet: 5,132 | Bedrooms: 4 | Bathrooms: 4 | Half Bath: 1
Anlon Custom Homes welcomes you to Hygge (pronounced hue-guh) a term that perfectly describes the home which makes you feel welcomed and comfortable. Duett Interiors accomplished this with the rustic, woodsy charm of simple Swedish and Danish decor and the down-to-earth, practical feel of an American style farmhouse. The blend of these two aesthetics results in a home that is as comfortable as it is beautiful.
A Modern Farmhouse in the heart of Happy Valley built for a wonderful family of four. Hygge was designed for generational living, it’s inspired by and grounded from this family’s international travel, along with the Danish and Norwegian lifestyles. Come inside and experience feelings of wellness and contentment throughout. Anlon Custom Homes has built this 5,200 sq. ft. custom home as a cozy sanctuary for this well-travelled family.
A Grand Entry welcomes you with its traditional farmhouse charm, a cobblestone inspired floor pattern that leads you to a rustic diagonal wood pattern floor, that flows throughout the home. Hygge’s kitchen and open living area are an entertainer’s dream that leads directly to a spacious patio and backyard oasis. There is a large owner's and guest room on the main level, making this multigenerational home as practical as it is gracious. Adventure and whimsy await around every corner, with a contemporary media room adorned with futbol fandom and a powder room inspired by Chefchaouen, Morocco.
Up half a flight of beautiful wood stairs you will be led to a spacious bonus room complete with a hidden door leading to the exercise room and climbing wall. Venture up another half flight of stairs, and you are greeted by bright and colorful children’s bedrooms and bathrooms. This lovely home is full of warm surprises and lives up to the Hygge name.

Design ideas for a large contemporary l-shaped kitchen pantry in Sydney with an undermount sink, shaker cabinets, beige cabinets, quartzite benchtops, multi-coloured splashback, stone slab splashback, black appliances, medium hardwood floors, with island, brown floor, multi-coloured benchtop and vaulted.

The butler's pantry of the home features stainless steel appliances, a herringbone flooring and a subway tile back splash.
Inspiration for an expansive traditional l-shaped kitchen pantry in Baltimore with white cabinets, zinc benchtops, white splashback, subway tile splashback, stainless steel appliances, multi-coloured floor and timber.
Inspiration for an expansive traditional l-shaped kitchen pantry in Baltimore with white cabinets, zinc benchtops, white splashback, subway tile splashback, stainless steel appliances, multi-coloured floor and timber.
L-shaped Kitchen Pantry Design Ideas
7