L-shaped Kitchen with a Drop-in Sink Design Ideas
Refine by:
Budget
Sort by:Popular Today
1 - 20 of 30,725 photos
Item 1 of 3

Photo of a large modern l-shaped open plan kitchen in Melbourne with a drop-in sink, flat-panel cabinets, light wood cabinets, quartz benchtops, white splashback, glass sheet splashback, stainless steel appliances, ceramic floors, with island, grey floor, white benchtop and timber.

Coastal Luxe style kitchen in our Cremorne project features cabinetry in Dulux Blue Rapsody and Snowy Mountains Quarter, and timber veneer in Planked Oak.

Natural earthy warm tones creating a inviting living space
Inspiration for a contemporary l-shaped kitchen in Melbourne with a drop-in sink, flat-panel cabinets, dark wood cabinets, pink splashback, mosaic tile splashback, black appliances, with island, brown floor and pink benchtop.
Inspiration for a contemporary l-shaped kitchen in Melbourne with a drop-in sink, flat-panel cabinets, dark wood cabinets, pink splashback, mosaic tile splashback, black appliances, with island, brown floor and pink benchtop.

Large contemporary l-shaped eat-in kitchen in Sydney with a drop-in sink, dark wood cabinets, limestone benchtops, with island and grey floor.

CAMERON PROJECT: Warm natural walnut tones offset by crisp white gives this project a welcoming and homely feel. Including products from Polytec and Caesarstone.

This is an example of a contemporary l-shaped kitchen in Sydney with turquoise cabinets, quartz benchtops, engineered quartz splashback, with island, white benchtop, a drop-in sink, flat-panel cabinets, white splashback, light hardwood floors and beige floor.

Kitchen space - after photo.
Features:
- Integrated fridge and freezer.
- Industrial pendant lighting
- Industrial stools
- Mounted oven
- Pantry
- Modern industrial cabinetry
- Black appliances
- Drop-in dual basin sink
- Dekton island bench, kitchen bench tops and splash back

This stunning renovation of the kitchen, bathroom, and laundry room remodel that exudes warmth, style, and individuality. The kitchen boasts a rich tapestry of warm colors, infusing the space with a cozy and inviting ambiance. Meanwhile, the bathroom showcases exquisite terrazzo tiles, offering a mosaic of texture and elegance, creating a spa-like retreat. As you step into the laundry room, be greeted by captivating olive green cabinets, harmonizing functionality with a chic, earthy allure. Each space in this remodel reflects a unique story, blending warm hues, terrazzo intricacies, and the charm of olive green, redefining the essence of contemporary living in a personalized and inviting setting.

We are so proud of our client Karen Burrise from Ice Interiors Design to be featured in Vanity Fair. We supplied Italian kitchen and bathrooms for her project.
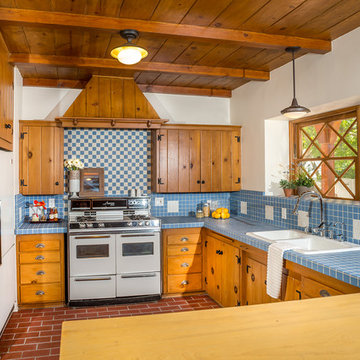
This vintage kitchen was part of staged project... New owners may want to gut, but the current owners LOVED the vintage quality so we left this in it's "Native" state. It's vintage range fit the style of the cottage. We added some updated plumbing in polished chrome for a little bit of sparkle.
Tom Clary, Clarified Photography
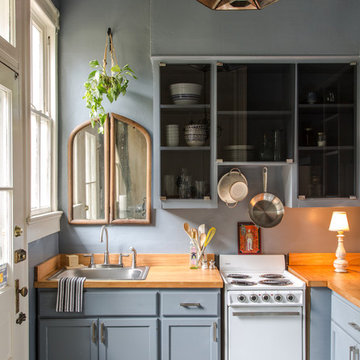
Sara Essex Bradley
Design ideas for a small traditional l-shaped kitchen in New Orleans with a drop-in sink, shaker cabinets, grey cabinets, wood benchtops, white appliances and a peninsula.
Design ideas for a small traditional l-shaped kitchen in New Orleans with a drop-in sink, shaker cabinets, grey cabinets, wood benchtops, white appliances and a peninsula.
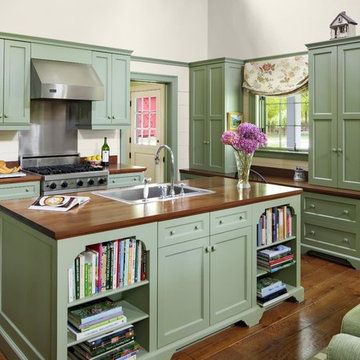
Colonial Kitchen by David D. Harlan Architects
Photo of a large traditional l-shaped open plan kitchen in New York with a drop-in sink, recessed-panel cabinets, green cabinets, wood benchtops, medium hardwood floors, with island, white splashback, timber splashback, stainless steel appliances, brown floor and brown benchtop.
Photo of a large traditional l-shaped open plan kitchen in New York with a drop-in sink, recessed-panel cabinets, green cabinets, wood benchtops, medium hardwood floors, with island, white splashback, timber splashback, stainless steel appliances, brown floor and brown benchtop.
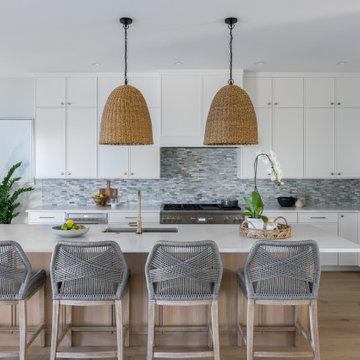
Inspiration for a beach style l-shaped eat-in kitchen in Tampa with a drop-in sink, white cabinets, stainless steel appliances, with island and white benchtop.
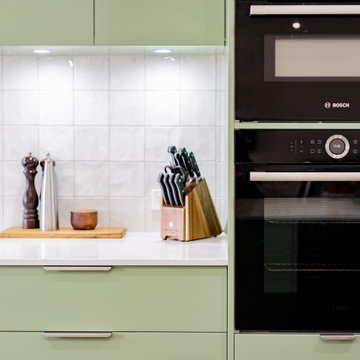
This breathtaking green kitchen features vertical V-groove panelling, where style and functionality seamlessly blends with aesthetic appeal. The lush green hue evokes a sense of calm and harmony, infusing the space with a refreshing ambiance. Crafted with precision, the vertical v-groove detailing adds a touch of sophistication and visual interest to the kitchen, creating a modern and timeless design. The timber accents offer a natural warmth, enhancing the overall charm of the space and bringing an earthy element into the home.

Mid-sized scandinavian l-shaped open plan kitchen in London with a drop-in sink, shaker cabinets, beige cabinets, marble benchtops, white splashback, marble splashback, stainless steel appliances, light hardwood floors, with island and white benchtop.

Arts and crafts l-shaped open plan kitchen in Seattle with a drop-in sink, shaker cabinets, white cabinets, laminate benchtops, multi-coloured splashback, marble splashback, stainless steel appliances, vinyl floors, with island, grey floor, multi-coloured benchtop and vaulted.

Bespoke kitchen design - pill shaped fluted island with ink blue wall cabinetry. Zellige tiles clad the shelves and chimney breast, paired with patterned encaustic floor tiles.

Photo of a small contemporary l-shaped open plan kitchen in Sydney with a drop-in sink, flat-panel cabinets, light wood cabinets, quartz benchtops, grey splashback, stone slab splashback, black appliances, light hardwood floors, with island, brown floor and grey benchtop.

This is an example of a contemporary l-shaped open plan kitchen in Kansas City with a drop-in sink, flat-panel cabinets, medium wood cabinets, marble benchtops, stainless steel appliances, light hardwood floors, with island, beige floor and multi-coloured benchtop.
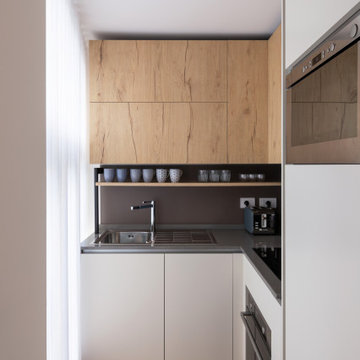
Photo of a contemporary l-shaped kitchen in Milan with a drop-in sink, flat-panel cabinets, grey splashback, grey benchtop and light hardwood floors.
L-shaped Kitchen with a Drop-in Sink Design Ideas
1