L-shaped Kitchen with an Integrated Sink Design Ideas
Refine by:
Budget
Sort by:Popular Today
21 - 40 of 11,525 photos
Item 1 of 3

A bright and bold kitchen for a small flat in colourful Notting Hill
Design ideas for a small contemporary l-shaped eat-in kitchen in London with an integrated sink, flat-panel cabinets, purple cabinets, quartzite benchtops, multi-coloured splashback, marble splashback, black appliances, medium hardwood floors, brown floor and white benchtop.
Design ideas for a small contemporary l-shaped eat-in kitchen in London with an integrated sink, flat-panel cabinets, purple cabinets, quartzite benchtops, multi-coloured splashback, marble splashback, black appliances, medium hardwood floors, brown floor and white benchtop.
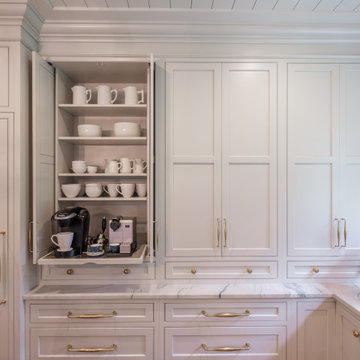
The elegant look of grey is hot in kitchen design; a pop of color to base cabinets or center island adds visual interest to your design. This kitchen also features integrated appliances and hidden storage. The open concept floor plan opens up to a breakfast area and butler's pantry. Ceramic subway tile, quartzite countertops and stainless steel appliances provide a sleek finish while the rich stain to the hardwood floors adds warmth to the space. Butler's pantry with walnut top and khaki sideboard with corbel accent bring a touch of drama to the design.
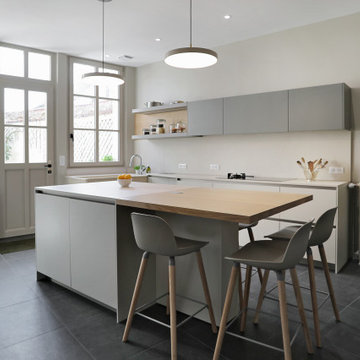
Inspiration for a mid-sized contemporary l-shaped kitchen in Le Havre with an integrated sink, flat-panel cabinets, grey cabinets, beige splashback, panelled appliances, porcelain floors, with island, black floor and beige benchtop.
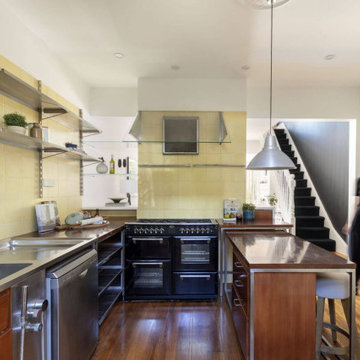
Contemporary l-shaped kitchen in Sydney with an integrated sink, open cabinets, stainless steel cabinets, stainless steel benchtops, yellow splashback, black appliances, medium hardwood floors and with island.
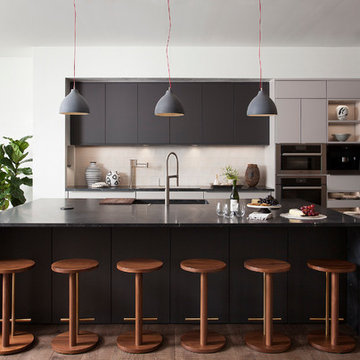
Inspiration for a contemporary l-shaped eat-in kitchen in Austin with an integrated sink, flat-panel cabinets, black cabinets, beige splashback, stainless steel appliances, medium hardwood floors, with island, brown floor and black benchtop.
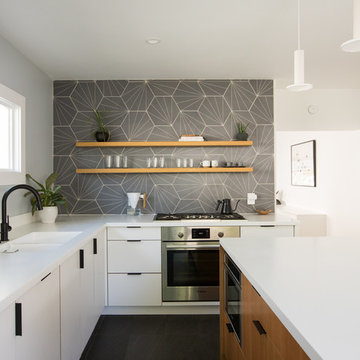
©Melissa Kaseman
This is an example of a modern l-shaped separate kitchen in San Francisco with an integrated sink, flat-panel cabinets, white cabinets, solid surface benchtops, white splashback, stainless steel appliances, porcelain floors, with island, black floor and white benchtop.
This is an example of a modern l-shaped separate kitchen in San Francisco with an integrated sink, flat-panel cabinets, white cabinets, solid surface benchtops, white splashback, stainless steel appliances, porcelain floors, with island, black floor and white benchtop.
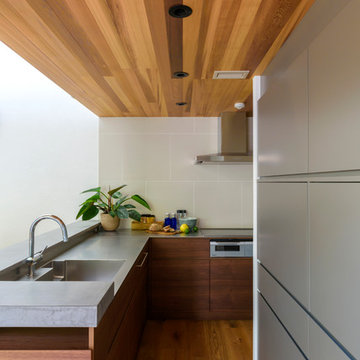
作業スペースと収納が充実したオーダーメイドのキッチン。
Photo of a modern l-shaped kitchen in Tokyo with an integrated sink, flat-panel cabinets, dark wood cabinets, stainless steel benchtops, medium hardwood floors, a peninsula, brown floor and grey benchtop.
Photo of a modern l-shaped kitchen in Tokyo with an integrated sink, flat-panel cabinets, dark wood cabinets, stainless steel benchtops, medium hardwood floors, a peninsula, brown floor and grey benchtop.
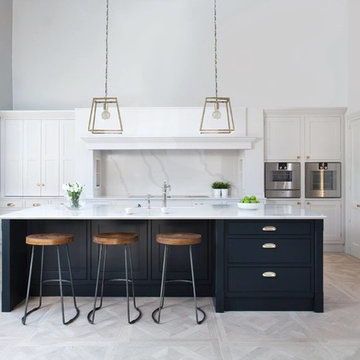
Large format Italian Porcelain wood look tiles
80x80cm Versailles Panels
This is an example of a mid-sized transitional l-shaped kitchen in Belfast with an integrated sink, shaker cabinets, blue cabinets, solid surface benchtops, white splashback, marble splashback, stainless steel appliances, porcelain floors, with island, beige floor and white benchtop.
This is an example of a mid-sized transitional l-shaped kitchen in Belfast with an integrated sink, shaker cabinets, blue cabinets, solid surface benchtops, white splashback, marble splashback, stainless steel appliances, porcelain floors, with island, beige floor and white benchtop.
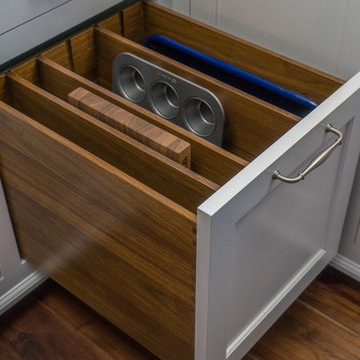
vertical storage for large baking trays, cutting boards and muffin tins. All in walnut.
Classic white kitchen designed and built by Jewett Farms + Co. Functional for family life with a design that will stand the test of time. White cabinetry, soapstone perimeter counters and marble island top. Hand scraped walnut floors. Walnut drawer interiors and walnut trim on the range hood. Many interior details, check out the rest of the project photos to see them all.
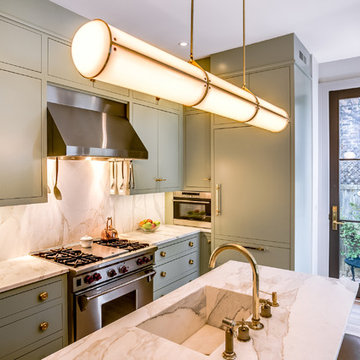
Mid-sized transitional l-shaped kitchen in DC Metro with an integrated sink, flat-panel cabinets, green cabinets, stainless steel appliances, light hardwood floors, with island, brown floor and quartzite benchtops.
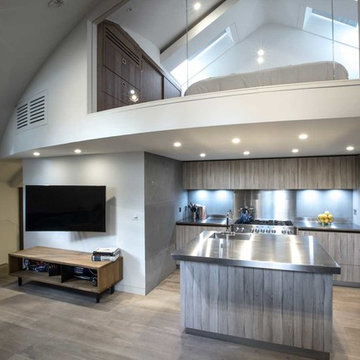
A contemporary penthouse apartment in St John's Wood in a converted church. Right next to the famous Beatles crossing next to the Abbey Road .
The high ceilings in the centre are now fully utilised with a curved steel mezzanine, clad with frameless glazing and overlooking the kitchen, living and dining area below. The frameless glazing and a new walnut and oak staircase follow down to the main level.
The new kitchen comes with a wide range cooker, fridge/freezer drawers, an island unit with wine fridge and full height storage.
A custom shaped stainless steel worktop contrasts well with the adjacent concrete walls and splash backs.
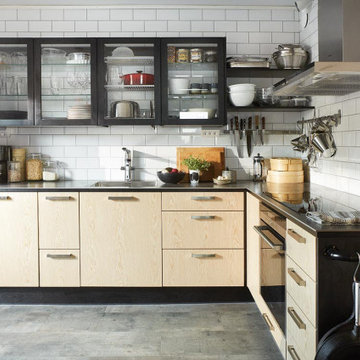
The oiled birch veneer doors used for the base units add to the warm look. The base units doors contrast with the lacquered dark brown finish chosen for the glazed wall units, end panels, plinth, and 16mm birch frame supporting the 6mm slate ceramic work surface. Stainless steel is used for the appliances, sink, tap, and handles.
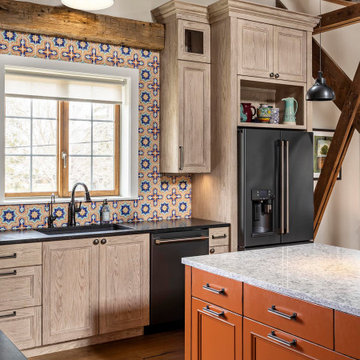
This is an example of a large country l-shaped eat-in kitchen in Detroit with orange cabinets, multi-coloured splashback, ceramic splashback, with island, an integrated sink, recessed-panel cabinets, black appliances, beige floor and black benchtop.
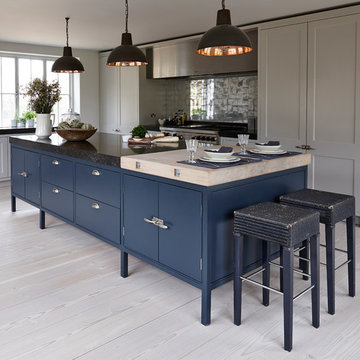
This bespoke ‘Heritage’ hand-painted oak kitchen by Mowlem & Co pays homage to classical English design principles, reinterpreted for a contemporary lifestyle. Created for a period family home in a former rectory in Sussex, the design features a distinctive free-standing island unit in an unframed style, painted in Farrow & Ball’s ‘Railings’ shade and fitted with Belgian Fossil marble worktops.
At one end of the island a reclaimed butchers block has been fitted (with exposed bolts as an accent feature) to serve as both a chopping block and preparation area and an impromptu breakfast bar when needed. Distressed wicker bar stools add to the charming ambience of this warm and welcoming scheme. The framed fitted cabinetry, full height along one wall, are painted in Farrow & Ball ‘Purbeck Stone’ and feature solid oak drawer boxes with dovetail joints to their beautifully finished interiors, which house ample, carefully customised storage.
Full of character, from the elegant proportions to the finest details, the scheme includes distinctive latch style handles and a touch of glamour on the form of a sliver leaf glass splashback, and industrial style pendant lamps with copper interiors for a warm, golden glow.
Appliances for family that loves to cook include a powerful Westye range cooker, a generous built-in Gaggenau fridge freezer and dishwasher, a bespoke Westin extractor, a Quooker boiling water tap and a KWC Inox spray tap over a Sterling stainless steel sink.
Designer Jane Stewart says, “The beautiful old rectory building itself was a key inspiration for the design, which needed to have full contemporary functionality while honouring the architecture and personality of the property. We wanted to pay homage to influences such as the Arts & Crafts movement and Lutyens while making this a unique scheme tailored carefully to the needs and tastes of a busy modern family.”

This is an example of a large eclectic l-shaped open plan kitchen in London with an integrated sink, flat-panel cabinets, green cabinets, quartz benchtops, grey splashback, engineered quartz splashback, black appliances, light hardwood floors, a peninsula and grey benchtop.

Superbe cuisine Italienne Arredo3, très épurée aux lignes parfaites avec un magnifique plan de travail en Dekton Laurent y compris suivi de veines et égouttoirs rainurés. clients enchantés = concepteur heureux :-)

Mid-sized traditional l-shaped kitchen in Other with an integrated sink, recessed-panel cabinets, beige cabinets, solid surface benchtops, white splashback, ceramic splashback, coloured appliances, terra-cotta floors, no island, brown floor and beige benchtop.

Design ideas for a large arts and crafts l-shaped eat-in kitchen in Other with an integrated sink, recessed-panel cabinets, medium wood cabinets, timber splashback, stainless steel appliances, dark hardwood floors, with island, black benchtop and exposed beam.
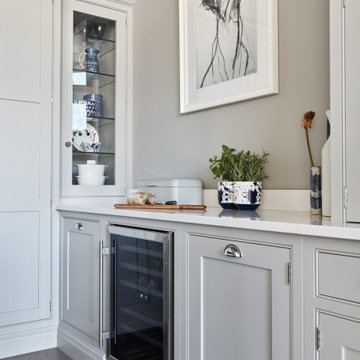
This impeccable bespoke blue fitted kitchen design from our Hartford collection is inspired by original Shaker design. It’s both contemporary and cosy bringing together a host of practical features including clever storage solutions to create a family kitchen that’s perfect for everyday living and entertaining.
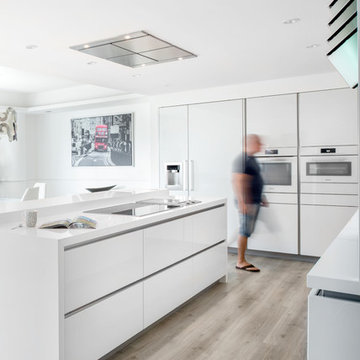
This is an example of an expansive modern l-shaped open plan kitchen in Other with an integrated sink, flat-panel cabinets, white cabinets, quartzite benchtops, panelled appliances, light hardwood floors, a peninsula, grey floor and white benchtop.
L-shaped Kitchen with an Integrated Sink Design Ideas
2