L-shaped Kitchen with Carpet Design Ideas
Refine by:
Budget
Sort by:Popular Today
1 - 20 of 51 photos
Item 1 of 3
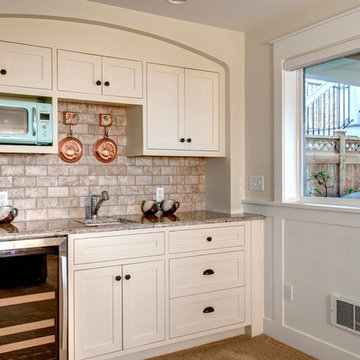
The owner of this 1960s, low-slung house challenged Board & Vellum to give it a major overhaul. Located across from Puget Sound, the house already had a lot to offer but the dated style, low ceilings, tight spaces and interior walls that blocked Sound views kept it from fulfilling its full potential.
Board & Vellum gutted and reimagined the whole house, giving it a more traditional style. The interior—previously quite dark, thanks to brick- and wood panel-clad walls—was transformed with white trim, bright detailing (such as the hand-glazed tile in the kitchen), and plenty of built-in casework for the homeowner to display the travel mementos she collected throughout her career in the airline industry. Removing a fireplace in the center of the house and opening up the floorplan through to the staircase and entryway lets light flood in and allows for water views from across the main living area and kitchen.
The exterior of the house received a dose of character with brick, corbels, and a curved eyebrow roof above the front entry, which also gave the home office area its distinctive barrel ceiling.
Photo by John Wilbanks.
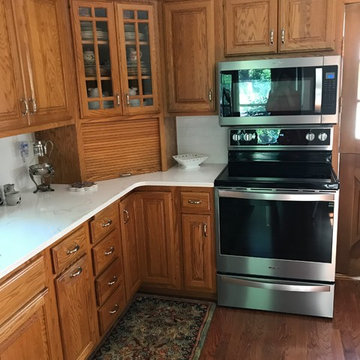
This is an example of a small traditional l-shaped separate kitchen in Cedar Rapids with an undermount sink, raised-panel cabinets, medium wood cabinets, quartz benchtops, white splashback, subway tile splashback, stainless steel appliances, carpet, no island, multi-coloured floor and white benchtop.
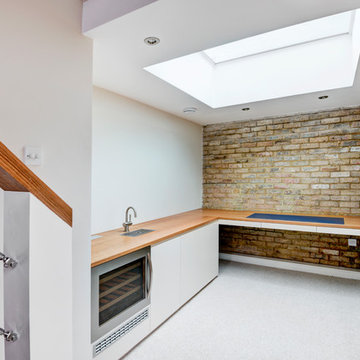
Realfocus.co.uk Murray Russell-Langton
This is a separate kitchenette which is attached to the upstairs studio/living working area. Only used for hot and cold drink preparation.
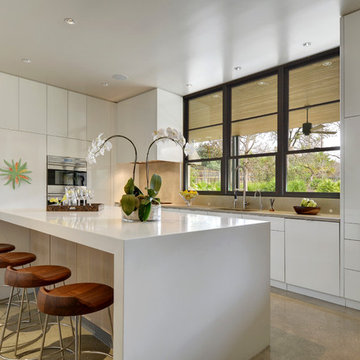
Allison Cartwright
Photo of a contemporary l-shaped kitchen in Austin with flat-panel cabinets, white cabinets, beige splashback, stone slab splashback, carpet and with island.
Photo of a contemporary l-shaped kitchen in Austin with flat-panel cabinets, white cabinets, beige splashback, stone slab splashback, carpet and with island.
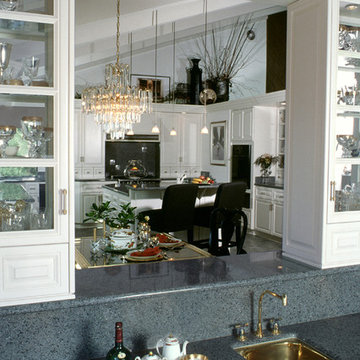
Inspiration for a mid-sized traditional l-shaped open plan kitchen in Other with an undermount sink, raised-panel cabinets, white cabinets, laminate benchtops, grey splashback, stone slab splashback, stainless steel appliances, carpet, with island and white floor.
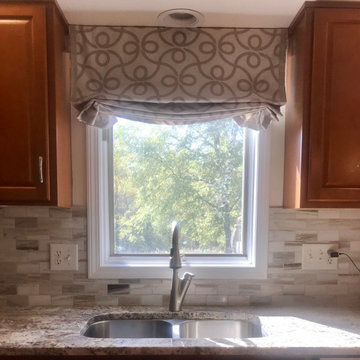
And still not complete but oh how lovely these custom draperies and Roman shades are. Sigh and torture waiting for the next round, coffee and end table's, plus lamps, decor.
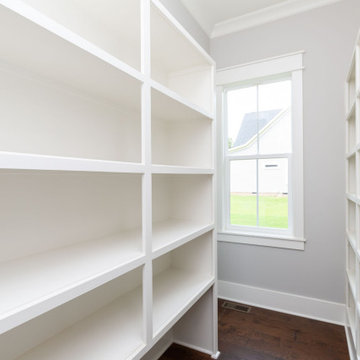
Dwight Myers Real Estate Photography
Photo of a mid-sized traditional l-shaped open plan kitchen in Raleigh with a farmhouse sink, shaker cabinets, white cabinets, quartzite benchtops, white splashback, ceramic splashback, stainless steel appliances, carpet, with island, grey floor and multi-coloured benchtop.
Photo of a mid-sized traditional l-shaped open plan kitchen in Raleigh with a farmhouse sink, shaker cabinets, white cabinets, quartzite benchtops, white splashback, ceramic splashback, stainless steel appliances, carpet, with island, grey floor and multi-coloured benchtop.
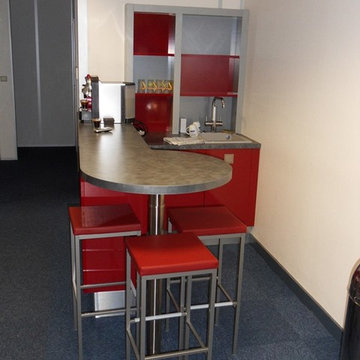
Coin détente en entreprise. Meubles OB stratifié brillant rouge. Du sur mesure total pour la partie murale puisqu'il est impossible de se fixer dans les cloisons.
Juste de quoi ranger l'essentiel, un frigo table-top intégré et un mitigeur eau pure.
Photo : Sylvie Lebonnois
Des petite tables rondes hautes et quelques sièges ont été installés pour les repas des employés.
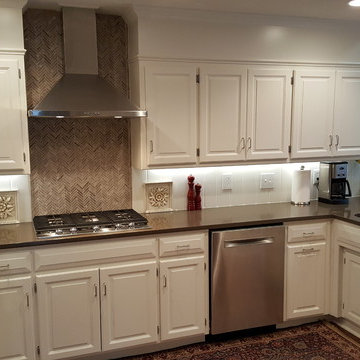
Design ideas for a mid-sized traditional l-shaped eat-in kitchen in Kansas City with a double-bowl sink, raised-panel cabinets, white cabinets, quartzite benchtops, beige splashback, ceramic splashback, stainless steel appliances, carpet and a peninsula.
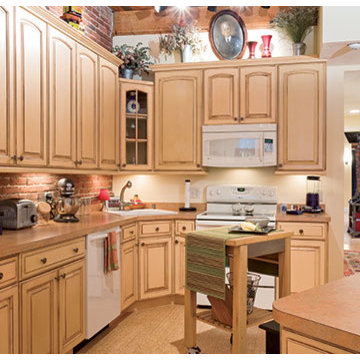
Photo of a mid-sized arts and crafts l-shaped eat-in kitchen in Boston with a drop-in sink, raised-panel cabinets, beige cabinets, laminate benchtops, brown splashback, brick splashback, white appliances, carpet, with island and beige floor.
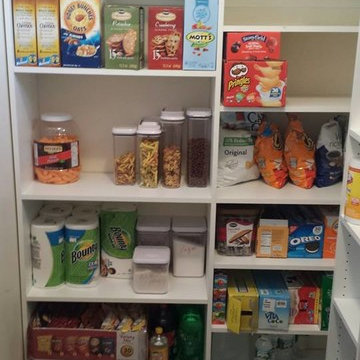
A simple pantry with adjustable shelves.
This is an example of a mid-sized modern l-shaped kitchen pantry in Other with carpet.
This is an example of a mid-sized modern l-shaped kitchen pantry in Other with carpet.
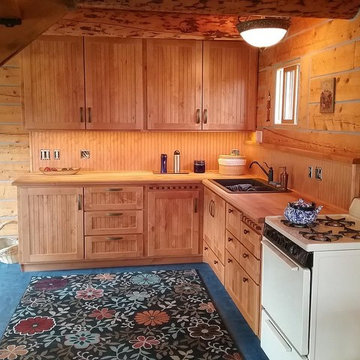
Mid-sized country l-shaped eat-in kitchen in Denver with a double-bowl sink, shaker cabinets, medium wood cabinets, wood benchtops, white appliances, carpet and no island.
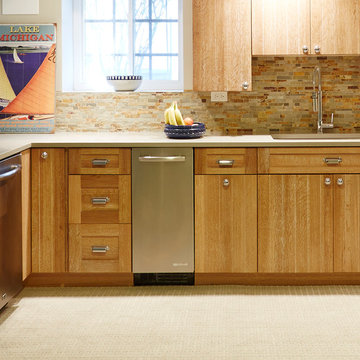
Kitchenette for a basement in an historic home-north of Chicago.. The family with 5 children the basement is being used for video games, entertaining and TV watching.
A CUSTOM tv wall cabinet is a french paint blue with bead board wood stained interior.
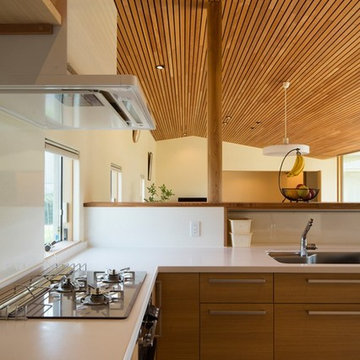
中央に大きな中庭を設けてあり、リビング、ダイニング、キッチン始め殆どの居室の開口部がその中庭に開かれているため、開放的な住まいになっています。
キッチンはL型でレンジは壁に面しています。
Photo of a large country l-shaped open plan kitchen in Other with an undermount sink, beaded inset cabinets, medium wood cabinets, solid surface benchtops, white splashback, glass sheet splashback, stainless steel appliances, carpet, with island, beige floor and white benchtop.
Photo of a large country l-shaped open plan kitchen in Other with an undermount sink, beaded inset cabinets, medium wood cabinets, solid surface benchtops, white splashback, glass sheet splashback, stainless steel appliances, carpet, with island, beige floor and white benchtop.
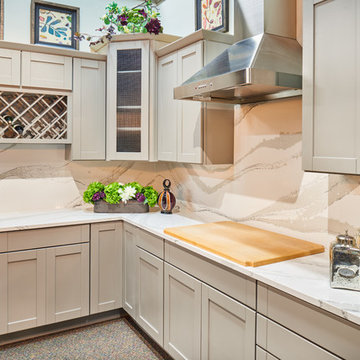
Inspiration for a mid-sized contemporary l-shaped separate kitchen in Austin with shaker cabinets, grey cabinets, quartz benchtops, white splashback, stone slab splashback and carpet.
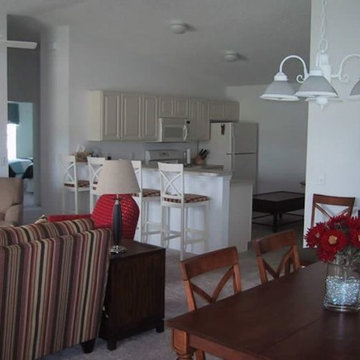
Inspiration for a small traditional l-shaped open plan kitchen in Cleveland with white cabinets, white splashback, white appliances, a peninsula, carpet and beige floor.
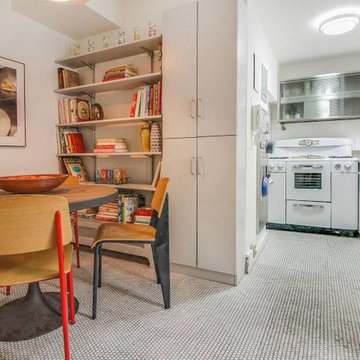
Small transitional l-shaped eat-in kitchen in San Francisco with an undermount sink, glass-front cabinets, grey cabinets, solid surface benchtops, white appliances, carpet, no island and white floor.
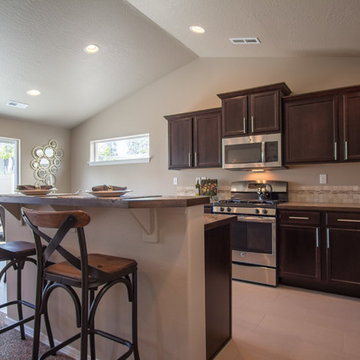
Inspiration for a mid-sized arts and crafts l-shaped kitchen in Other with a double-bowl sink, laminate benchtops, beige splashback, ceramic splashback, stainless steel appliances, carpet, with island and brown floor.
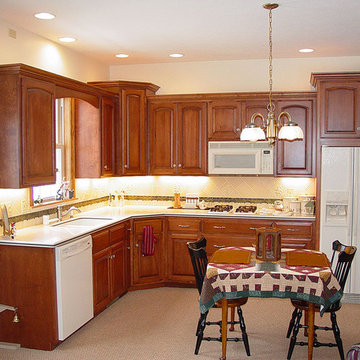
Design ideas for a mid-sized traditional l-shaped open plan kitchen in Cleveland with an undermount sink, beaded inset cabinets, medium wood cabinets, solid surface benchtops, white splashback, ceramic splashback, white appliances, carpet and no island.
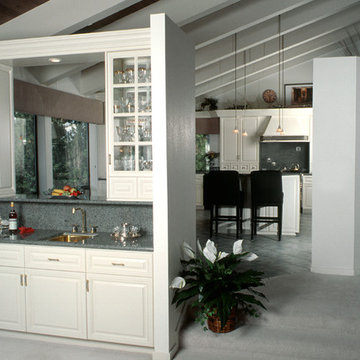
This is an example of a mid-sized traditional l-shaped open plan kitchen in Other with an undermount sink, raised-panel cabinets, white cabinets, laminate benchtops, grey splashback, stone slab splashback, stainless steel appliances, carpet, with island and white floor.
L-shaped Kitchen with Carpet Design Ideas
1