L-shaped Kitchen with Coffered Design Ideas
Refine by:
Budget
Sort by:Popular Today
1 - 20 of 2,223 photos
Item 1 of 3

Large beach style l-shaped open plan kitchen in Sydney with an undermount sink, shaker cabinets, white cabinets, marble benchtops, grey splashback, marble splashback, stainless steel appliances, light hardwood floors, with island, multi-coloured floor, grey benchtop and coffered.

Practical and durable but retaining warmth and texture as the hub of the family home.Rear works benches are stainless steel providing durable work surfaces while the timber island provides warmth when sitting around with a cuppa! The darker colours with timber accented shelves creates a recessive quality with earth and texture. Shelves used to highlight ceramic collections used daily.

This kitchen was proudly designed and built by Vineuve. We spared no expense on its transformation and the result has been well worth the care and effort. We prioritized function, longevity, and a clean, bright aesthetic while preserving the existing character of the space.

Bespoke made angular kitchen island tapers due to width of kitchen area
This is an example of a mid-sized contemporary l-shaped eat-in kitchen in London with an integrated sink, flat-panel cabinets, black cabinets, solid surface benchtops, multi-coloured splashback, ceramic splashback, black appliances, porcelain floors, with island, grey floor, white benchtop and coffered.
This is an example of a mid-sized contemporary l-shaped eat-in kitchen in London with an integrated sink, flat-panel cabinets, black cabinets, solid surface benchtops, multi-coloured splashback, ceramic splashback, black appliances, porcelain floors, with island, grey floor, white benchtop and coffered.

Кухня в средиземноморском стиле
Mid-sized mediterranean l-shaped eat-in kitchen in Other with an undermount sink, recessed-panel cabinets, white cabinets, solid surface benchtops, multi-coloured splashback, ceramic splashback, black appliances, ceramic floors, no island, beige floor, grey benchtop and coffered.
Mid-sized mediterranean l-shaped eat-in kitchen in Other with an undermount sink, recessed-panel cabinets, white cabinets, solid surface benchtops, multi-coloured splashback, ceramic splashback, black appliances, ceramic floors, no island, beige floor, grey benchtop and coffered.
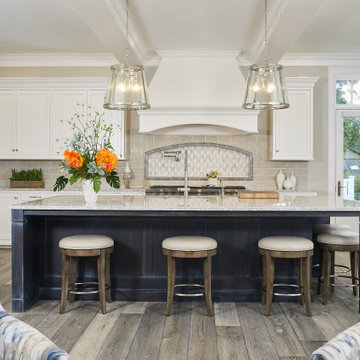
Bright kitchen with white cabinets, quartz counters, a large navy island, and a beige tiled backsplash
Photo by Ashley Avila Photography
Beach style l-shaped open plan kitchen in Grand Rapids with white cabinets, quartz benchtops, beige splashback, subway tile splashback, stainless steel appliances, light hardwood floors, with island, grey floor, white benchtop, coffered and flat-panel cabinets.
Beach style l-shaped open plan kitchen in Grand Rapids with white cabinets, quartz benchtops, beige splashback, subway tile splashback, stainless steel appliances, light hardwood floors, with island, grey floor, white benchtop, coffered and flat-panel cabinets.
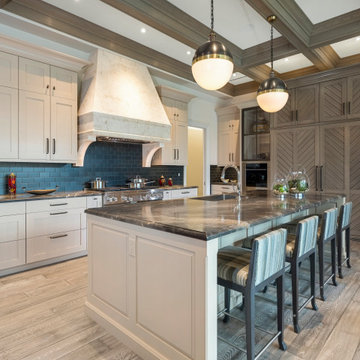
Transitional l-shaped kitchen in Miami with shaker cabinets, blue splashback, subway tile splashback, stainless steel appliances, with island, black benchtop and coffered.
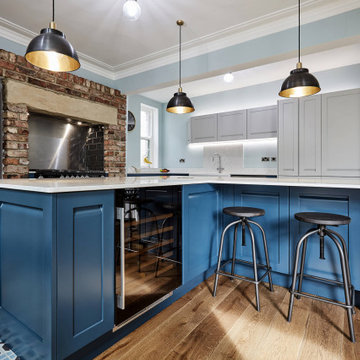
We love this space!
The client wanted to open up two rooms into one by taking out the dividing wall. This really opened up the space and created a real social space for the whole family.
The are lots f nice features within this design, the L shape island works perfectly in the space. The patterned floor and exposed brick work really give this design character.
Silestone Quartz Marble finish worktops, Sheraton Savoy Shaker handles-less kitchen.
Build work completed by NDW Build
Photos by Murat Ozkasim

A combination of whire painted, rasised panel door with cornsik distressed accents. Beautiful large wood hood and a ton of storage accesories throughout. Amazing coffered ceiling with beadboard.
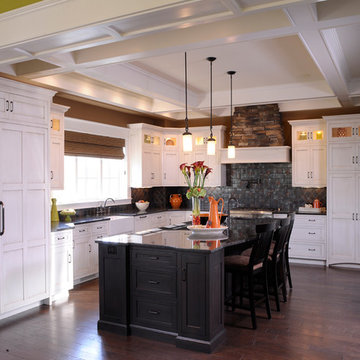
Traditional l-shaped eat-in kitchen in Columbus with white cabinets, black splashback, shaker cabinets, stainless steel appliances, dark hardwood floors, with island, black benchtop, coffered and a farmhouse sink.

Photo of a large traditional l-shaped kitchen pantry in Gold Coast - Tweed with a farmhouse sink, flat-panel cabinets, black cabinets, quartz benchtops, green splashback, ceramic splashback, stainless steel appliances, medium hardwood floors, with island, brown floor, white benchtop and coffered.
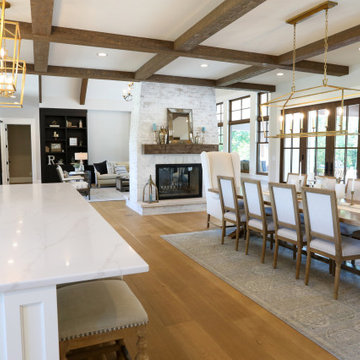
Two sided fireplace, large dining area, hardscraped pine beams.
Amazing luxury custom kitchen by Ayr Cabinet Co. features painted two-sided brick fireplace and pine beams. Hardscraped rift and quarter sawn white oak floors. Visual Comfort & Co. Darlana Pendants. Artistic Tile Calacatta Gold polished and honed marble backsplash tile. Luxury appliances.
General contracting by Martin Bros. Contracting, Inc.; Architecture by Helman Sechrist Architecture; Home Design by Maple & White Design; Photography by Marie Kinney Photography.
Images are the property of Martin Bros. Contracting, Inc. and may not be used without written permission.
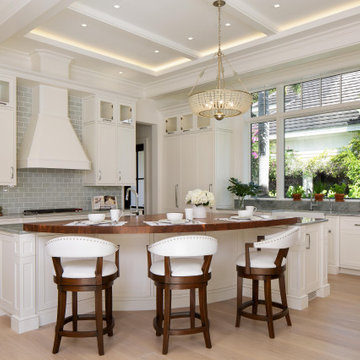
PHOTOS BY LORI HAMILTON PHOTOGRAPHY
Photo of a transitional l-shaped open plan kitchen in Miami with a farmhouse sink, shaker cabinets, white cabinets, grey splashback, subway tile splashback, panelled appliances, medium hardwood floors, with island, brown floor, grey benchtop and coffered.
Photo of a transitional l-shaped open plan kitchen in Miami with a farmhouse sink, shaker cabinets, white cabinets, grey splashback, subway tile splashback, panelled appliances, medium hardwood floors, with island, brown floor, grey benchtop and coffered.
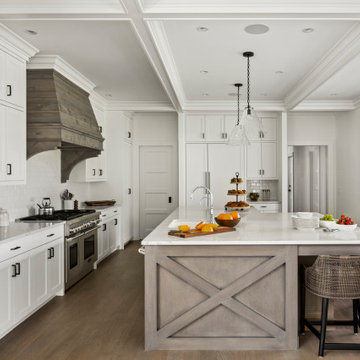
TEAM
Architect: LDa Architecture & Interiors
Interior Designer: LDa Architecture & Interiors
Builder: Kistler & Knapp Builders, Inc.
Landscape Architect: Lorayne Black Landscape Architect
Photographer: Greg Premru Photography

Tranformed the Kitchen, in an 1891 Farm style home to a 2021 version of the best there is to offer!
Photo of a mid-sized transitional l-shaped separate kitchen in Tampa with a farmhouse sink, flat-panel cabinets, beige cabinets, quartzite benchtops, white splashback, mosaic tile splashback, stainless steel appliances, porcelain floors, with island, white floor, white benchtop and coffered.
Photo of a mid-sized transitional l-shaped separate kitchen in Tampa with a farmhouse sink, flat-panel cabinets, beige cabinets, quartzite benchtops, white splashback, mosaic tile splashback, stainless steel appliances, porcelain floors, with island, white floor, white benchtop and coffered.

Inspiration for a mid-sized modern l-shaped eat-in kitchen in New York with an undermount sink, flat-panel cabinets, grey cabinets, white splashback, stainless steel appliances, with island, grey floor, white benchtop and coffered.
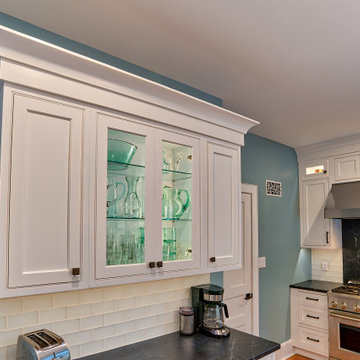
Our Approach
Main Line Kitchen Design is a unique business model! We are a group of skilled Kitchen Designers each with many years of experience planning kitchens around the Delaware Valley. And we are cabinet dealers for 8 nationally distributed cabinet lines much like traditional showrooms.
Appointment Information
Unlike full showrooms open to the general public, Main Line Kitchen Design works only by appointment. Appointments can be scheduled days, nights, and weekends either in your home or in our office and selection center. During office appointments we display clients kitchens on a flat screen TV and help them look through 100’s of sample doorstyles, almost a thousand sample finish blocks and sample kitchen cabinets. During home visits we can bring samples, take measurements, and make design changes on laptops showing you what your kitchen can look like in the very room being renovated. This is more convenient for our customers and it eliminates the expense of staffing and maintaining a larger space that is open to walk in traffic. We pass the significant savings on to our customers and so we sell cabinetry for less than other dealers, even home centers like Lowes and The Home Depot.
We believe that since a web site like Houzz.com has over half a million kitchen photos, any advantage to going to a full kitchen showroom with full kitchen displays has been lost. Almost no customer today will ever get to see a display kitchen in their door style and finish because there are just too many possibilities. And the design of each kitchen is unique anyway. Our design process allows us to spend more time working on our customer’s designs. This is what we enjoy most about our business and it is what makes the difference between an average and a great kitchen design. Among the kitchen cabinet lines we design with and sell are Jim Bishop, 6 Square, Fabuwood, Brighton, and Wellsford Fine Custom Cabinetry. Links to these lines can be found at the bottom of this and all of our web pages. Simply click on the logos of each cabinet line to reach their web site.
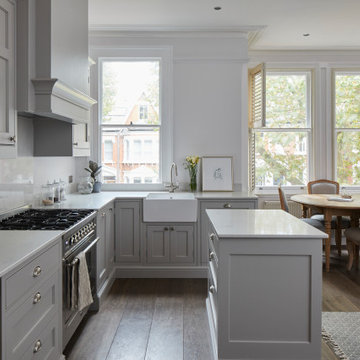
Small traditional l-shaped open plan kitchen in London with a farmhouse sink, grey cabinets, granite benchtops, grey splashback, granite splashback, panelled appliances, dark hardwood floors, with island, brown floor, grey benchtop, coffered and beaded inset cabinets.

This project in Downtown Toronto is a L-Styl open kitchen which offer open space for everything you need in your kitchen. Two large pantries, cabinet and drawers space with large island storage. This kitchen also offer modern style white ghosted quartz stone.

A fresh-looking kitchen design with white and medium colored wood finishes.
Inspiration for a mid-sized contemporary l-shaped kitchen pantry in Seattle with light wood cabinets, marble benchtops, white splashback, marble splashback, stainless steel appliances, light hardwood floors, with island, brown floor, white benchtop and coffered.
Inspiration for a mid-sized contemporary l-shaped kitchen pantry in Seattle with light wood cabinets, marble benchtops, white splashback, marble splashback, stainless steel appliances, light hardwood floors, with island, brown floor, white benchtop and coffered.
L-shaped Kitchen with Coffered Design Ideas
1