L-shaped Kitchen with Mosaic Tile Splashback Design Ideas
Refine by:
Budget
Sort by:Popular Today
1 - 20 of 21,871 photos

CURVES & TEXTURE
- Custom designed & manufactured cabinetry in 'matte black' polyurethane
- Large custom curved cabinetry
- Feature vertical slates around the island
- Curved timber grain floating shelf with recessed LED strip lighting
- Large bifold appliance cabinet with timber grain internals
- 20mm thick Caesarstone 'Jet Black' benchtop
- Feature textured matte black splashback tile
- Lo & Co matte black hardware
- Blum hardware
Sheree Bounassif, Kitchens by Emanuel

Large contemporary l-shaped open plan kitchen in Newcastle - Maitland with an undermount sink, flat-panel cabinets, white cabinets, grey splashback, mosaic tile splashback, stainless steel appliances, with island and white benchtop.

A combination of bricks, cement sheet, copper and Colorbond combine harmoniously to produce a striking street appeal. Internally the layout follows the client's brief to maintain a level of privacy for multiple family members while also taking advantage of the view and north facing orientation. The level of detail and finish is exceptional throughout the home with the added complexity of incorporating building materials sourced from overseas.

A kitchen that combines sleek modern design with natural warmth. This beautifully crafted space features a curved island as its centrepiece, creating a dynamic flow that enhances both functionality and aesthetics. The island is clad with elegant terrazzo stone adding a touch of contemporary charm.
The combination of the Dulux Albeit-coloured joinery and the Milano oak wall cabinets creates a captivating interplay of colours and textures, elevating the visual impact of the kitchen.

Natural earthy warm tones creating a inviting living space
Inspiration for a contemporary l-shaped kitchen in Melbourne with a drop-in sink, flat-panel cabinets, dark wood cabinets, pink splashback, mosaic tile splashback, black appliances, with island, brown floor and pink benchtop.
Inspiration for a contemporary l-shaped kitchen in Melbourne with a drop-in sink, flat-panel cabinets, dark wood cabinets, pink splashback, mosaic tile splashback, black appliances, with island, brown floor and pink benchtop.
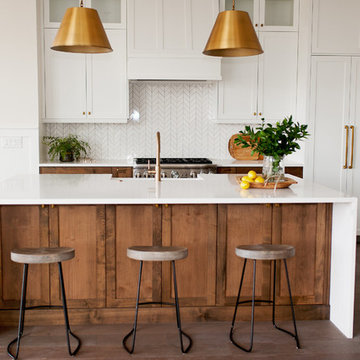
Dawn Burkhart
Inspiration for a mid-sized country l-shaped kitchen in Boise with a farmhouse sink, shaker cabinets, medium wood cabinets, quartz benchtops, white splashback, mosaic tile splashback, stainless steel appliances, medium hardwood floors, with island, brown floor and white benchtop.
Inspiration for a mid-sized country l-shaped kitchen in Boise with a farmhouse sink, shaker cabinets, medium wood cabinets, quartz benchtops, white splashback, mosaic tile splashback, stainless steel appliances, medium hardwood floors, with island, brown floor and white benchtop.
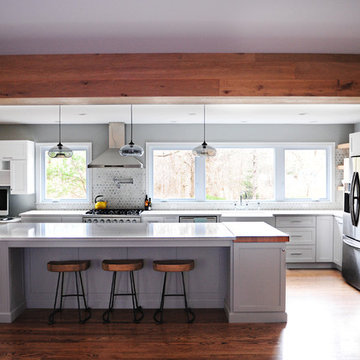
Gina Rogers
Design ideas for a mid-sized transitional l-shaped open plan kitchen in Indianapolis with a farmhouse sink, shaker cabinets, white cabinets, quartz benchtops, multi-coloured splashback, mosaic tile splashback, stainless steel appliances, medium hardwood floors and with island.
Design ideas for a mid-sized transitional l-shaped open plan kitchen in Indianapolis with a farmhouse sink, shaker cabinets, white cabinets, quartz benchtops, multi-coloured splashback, mosaic tile splashback, stainless steel appliances, medium hardwood floors and with island.
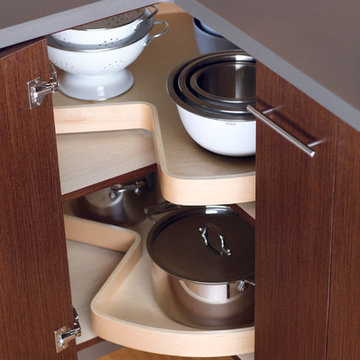
Storage Solutions - Our giant turntable shelves swivel inside the cabinet and utilaze valuable storage space (GSSCB).
“Loft” Living originated in Paris when artists established studios in abandoned warehouses to accommodate the oversized paintings popular at the time. Modern loft environments idealize the characteristics of their early counterparts with high ceilings, exposed beams, open spaces, and vintage flooring or brickwork. Soaring windows frame dramatic city skylines, and interior spaces pack a powerful visual punch with their clean lines and minimalist approach to detail. Dura Supreme cabinetry coordinates perfectly within this design genre with sleek contemporary door styles and equally sleek interiors.
This kitchen features Moda cabinet doors with vertical grain, which gives this kitchen its sleek minimalistic design. Lofted design often starts with a neutral color then uses a mix of raw materials, in this kitchen we’ve mixed in brushed metal throughout using Aluminum Framed doors, stainless steel hardware, stainless steel appliances, and glazed tiles for the backsplash.
Request a FREE Brochure:
http://www.durasupreme.com/request-brochure
Find a dealer near you today:
http://www.durasupreme.com/dealer-locator
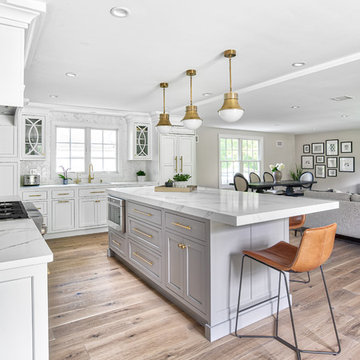
Large Frost colored island with a thick counter top gives a more contemporary look.
Inspiration for a large transitional l-shaped open plan kitchen in New York with an undermount sink, beaded inset cabinets, white cabinets, quartz benchtops, white splashback, mosaic tile splashback, panelled appliances, with island and white benchtop.
Inspiration for a large transitional l-shaped open plan kitchen in New York with an undermount sink, beaded inset cabinets, white cabinets, quartz benchtops, white splashback, mosaic tile splashback, panelled appliances, with island and white benchtop.
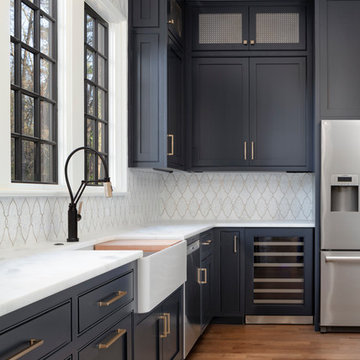
Design ideas for a mid-sized traditional l-shaped kitchen in Charlotte with a farmhouse sink, blue cabinets, marble benchtops, white splashback, mosaic tile splashback, stainless steel appliances, medium hardwood floors, brown floor and white benchtop.
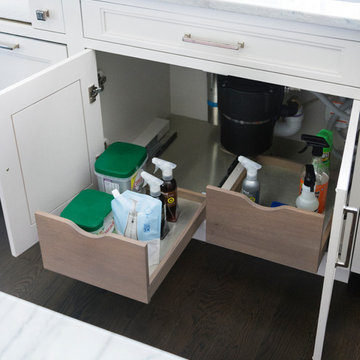
A 1920s colonial in a shorefront community in Westchester County had an expansive renovation with new kitchen by Studio Dearborn. Countertops White Macauba; interior design Lorraine Levinson. Photography, Timothy Lenz.
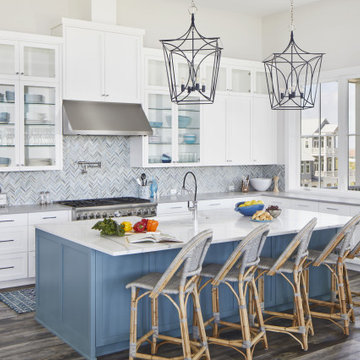
Port Aransas Beach House, kitchen
Expansive beach style l-shaped open plan kitchen in Other with an undermount sink, shaker cabinets, white cabinets, quartz benchtops, stainless steel appliances, vinyl floors, with island, brown floor, grey splashback, mosaic tile splashback and grey benchtop.
Expansive beach style l-shaped open plan kitchen in Other with an undermount sink, shaker cabinets, white cabinets, quartz benchtops, stainless steel appliances, vinyl floors, with island, brown floor, grey splashback, mosaic tile splashback and grey benchtop.
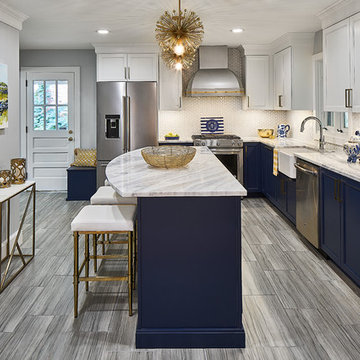
Shallow pantry cabinets partially recessed into the wall provide extra storage space while still allowing enough room for seating behind the navy and marble island. Crackled mosaic tile to the ceiling frames the free standing brushed aluminum hood with brass strapping to create a focal point. |
© Lassiter Photography
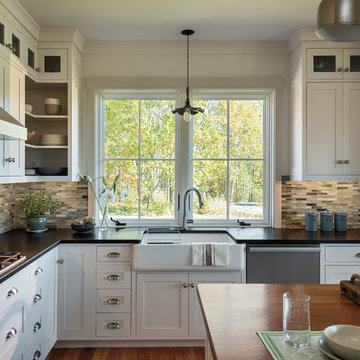
Traditional l-shaped kitchen in Minneapolis with a farmhouse sink, shaker cabinets, white cabinets, multi-coloured splashback, mosaic tile splashback, stainless steel appliances and with island.
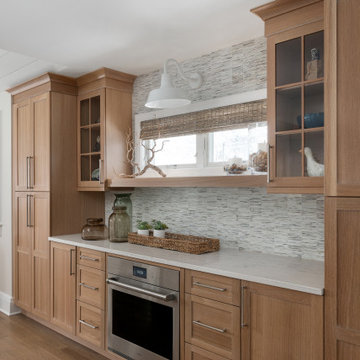
This Westfield, NJ kitchen renovation features Plain & Fancy custom cabinets in white and rift cut white oak. White quartz countertops and brushed satin nickel complete the look. The wood bar features open shelving and glass cabinets.
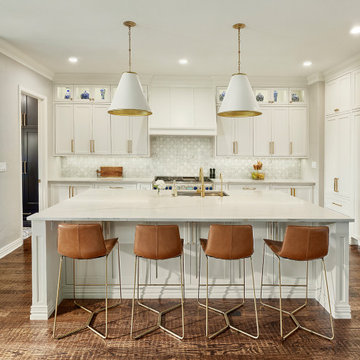
Redesign of Frisco kitchen and laundry room.
Plan details include -
Exterior window removal.
Wall and door movement for built in buffet inclusion.
Built in corner pantry was removed.
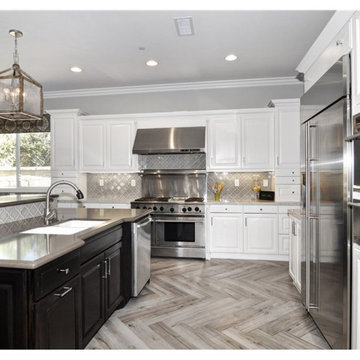
TBT to this beachy-sheek remodel — complete w/ furniture, accessories, and custom window treatments— we did back in 2016 and are still loving today. Look at those floors! Love that herringbone pattern and it’s actually tile, not wood! Great for the kitchen while still giving that classy vibe.

Photo of a large transitional l-shaped kitchen with an undermount sink, recessed-panel cabinets, blue cabinets, quartzite benchtops, multi-coloured splashback, mosaic tile splashback, panelled appliances, dark hardwood floors, with island, brown floor and white benchtop.

Photo of a transitional l-shaped open plan kitchen in Novosibirsk with grey cabinets, solid surface benchtops, grey splashback, black appliances, porcelain floors, no island, brown floor, beige benchtop, an undermount sink, recessed-panel cabinets and mosaic tile splashback.

Design ideas for a small scandinavian l-shaped eat-in kitchen in Salt Lake City with a farmhouse sink, flat-panel cabinets, light wood cabinets, quartz benchtops, grey splashback, mosaic tile splashback, stainless steel appliances, light hardwood floors, with island, beige floor and grey benchtop.
L-shaped Kitchen with Mosaic Tile Splashback Design Ideas
1