L-shaped Kitchen with Porcelain Floors Design Ideas
Refine by:
Budget
Sort by:Popular Today
1 - 20 of 41,665 photos
Item 1 of 3

The showstopper kitchen is punctuated by the blue skies and green rolling hills of this Omaha home's exterior landscape. The crisp black and white kitchen features a vaulted ceiling with wood ceiling beams, large modern black windows, wood look tile floors, Wolf Subzero appliances, a large kitchen island with seating for six, an expansive dining area with floor to ceiling windows, black and gold island pendants, quartz countertops and a marble tile backsplash. A scullery located behind the kitchen features ample pantry storage, a prep sink, a built-in coffee bar and stunning black and white marble floor tile.
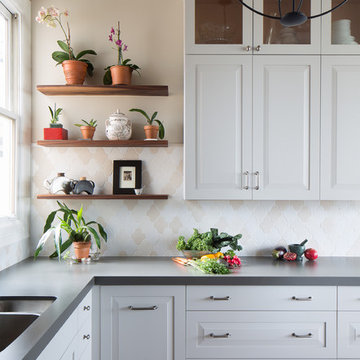
Modern farmhouse kitchen design and remodel for a traditional San Francisco home include simple organic shapes, light colors, and clean details. Our farmhouse style incorporates walnut end-grain butcher block, floating walnut shelving, vintage Wolf range, and curvaceous handmade ceramic tile. Contemporary kitchen elements modernize the farmhouse style with stainless steel appliances, quartz countertop, and cork flooring.
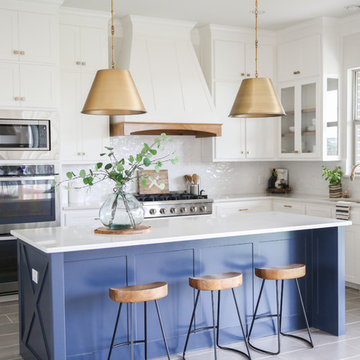
Inspiration for a mid-sized transitional l-shaped open plan kitchen in Other with an undermount sink, shaker cabinets, white cabinets, white splashback, stainless steel appliances, with island, grey floor, white benchtop, quartzite benchtops, ceramic splashback and porcelain floors.
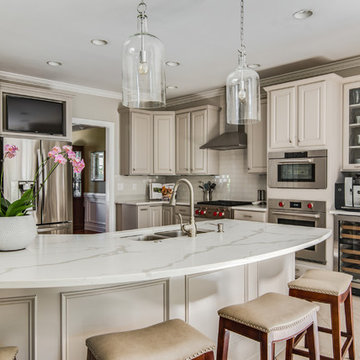
This kitchen received a major "face lift" by painting the existing dark cabinets this light gray and adding some new additions as well. The built in desk area became a beverage center with sub-zero refrigerator built in and glass upper cabinets added. The double ovens were replaced with a steam and convection oven and the slide in range and upper cabinets were replaced with a stainless hood and pull out bottom drawers. Pull out trash cabinet and pan cabinet were added as well as a custom built television frame to mount the tv above the refrigerator and also hide away items not used as often,
Calcutta gold quartz replaced the old black granite and subway tile replaced the slate back splash. Glass pendants were added over the peninsula and the counter-top was all lowered to counter level. A new paneled curved bar back was added to the peninsula.
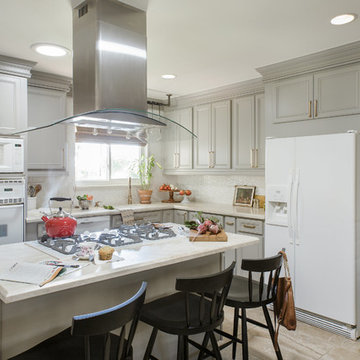
This gray and white family kitchen has touches of gold and warm accents. The Diamond Cabinets that were purchased from Lowes are a warm grey and are accented with champagne gold Atlas cabinet hardware. The Taj Mahal quartzite countertops have a nice cream tone with veins of gold and gray. The mother or pearl diamond mosaic tile backsplash by Jeffery Court adds a little sparkle to the small kitchen layout. The island houses the glass cook top with a stainless steel hood above the island. The white appliances are not the typical thing you see in kitchens these days but works beautifully.
Designed by Danielle Perkins @ DANIELLE Interior Design & Decor
Taylor Abeel Photography
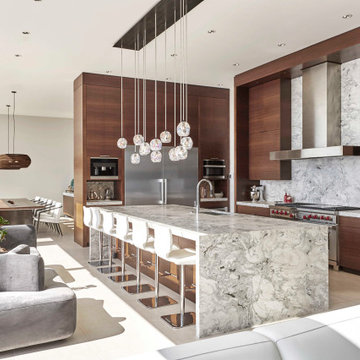
Inspiration for a large contemporary l-shaped eat-in kitchen in Seattle with an undermount sink, flat-panel cabinets, dark wood cabinets, marble benchtops, grey splashback, stone slab splashback, stainless steel appliances, porcelain floors, with island, white floor and grey benchtop.
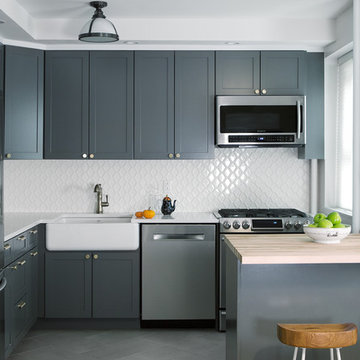
Inspiration for a mid-sized country l-shaped eat-in kitchen in New York with a farmhouse sink, quartz benchtops, white splashback, stainless steel appliances, porcelain floors, shaker cabinets, grey cabinets and a peninsula.
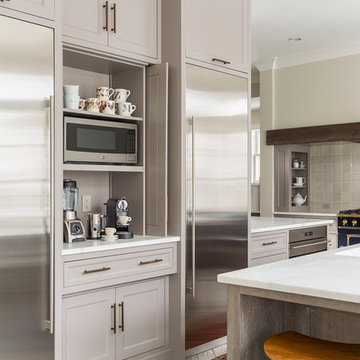
A coffee bar and microwave are hidden behind doors that can tuck away.
Inspiration for a large l-shaped kitchen in Minneapolis with an undermount sink, recessed-panel cabinets, grey cabinets, marble benchtops, grey splashback, ceramic splashback, porcelain floors, with island and stainless steel appliances.
Inspiration for a large l-shaped kitchen in Minneapolis with an undermount sink, recessed-panel cabinets, grey cabinets, marble benchtops, grey splashback, ceramic splashback, porcelain floors, with island and stainless steel appliances.

This home built in 2000 was dark and the kitchen was partially closed off. They wanted to open it up to the outside and update the kitchen and entertaining spaces. We removed a wall between the living room and kitchen and added sliders to the backyard. The beautiful Openseas painted cabinets definitely add a stylish element to this previously dark brown kitchen. Removing the big, bulky, dark built-ins in the living room also brightens up the overall space.
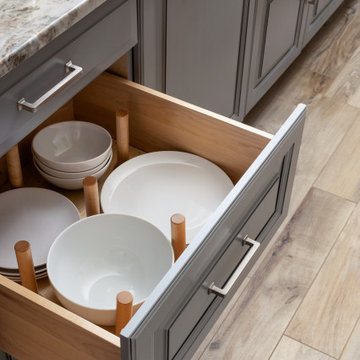
This small kitchen packs a powerful punch. By replacing an oversized sliding glass door with a 24" cantilever which created additional floor space. We tucked a large Reid Shaw farm sink with a wall mounted faucet into this recess. A 7' peninsula was added for storage, work counter and informal dining. A large oversized window floods the kitchen with light. The color of the Eucalyptus painted and glazed cabinets is reflected in both the Najerine stone counter tops and the glass mosaic backsplash tile from Oceanside Glass Tile, "Devotion" series. All dishware is stored in drawers and the large to the counter cabinet houses glassware, mugs and serving platters. Tray storage is located above the refrigerator. Bottles and large spices are located to the left of the range in a pull out cabinet. Pots and pans are located in large drawers to the left of the dishwasher. Pantry storage was created in a large closet to the left of the peninsula for oversized items as well as the microwave. Additional pantry storage for food is located to the right of the refrigerator in an alcove. Cooking ventilation is provided by a pull out hood so as not to distract from the lines of the kitchen.
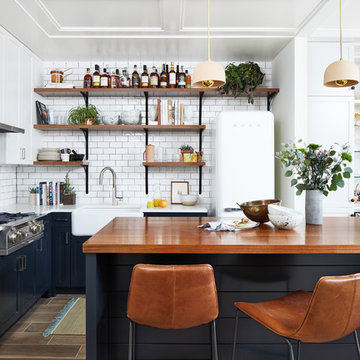
Photography: Stacy Zarin Goldberg
Photo of a small contemporary l-shaped open plan kitchen in DC Metro with a farmhouse sink, shaker cabinets, blue cabinets, wood benchtops, white splashback, ceramic splashback, porcelain floors, with island, brown floor, white appliances and brown benchtop.
Photo of a small contemporary l-shaped open plan kitchen in DC Metro with a farmhouse sink, shaker cabinets, blue cabinets, wood benchtops, white splashback, ceramic splashback, porcelain floors, with island, brown floor, white appliances and brown benchtop.
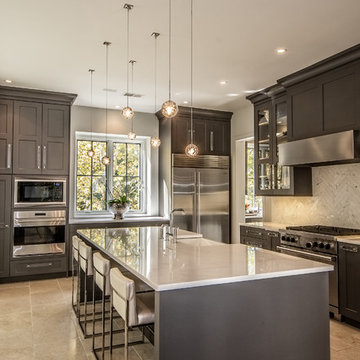
Cabinets Designed and provided by Kitchens Unlimited
Photo of a mid-sized contemporary l-shaped kitchen in Other with a farmhouse sink, shaker cabinets, white splashback, stone tile splashback, stainless steel appliances, porcelain floors, with island and grey cabinets.
Photo of a mid-sized contemporary l-shaped kitchen in Other with a farmhouse sink, shaker cabinets, white splashback, stone tile splashback, stainless steel appliances, porcelain floors, with island and grey cabinets.
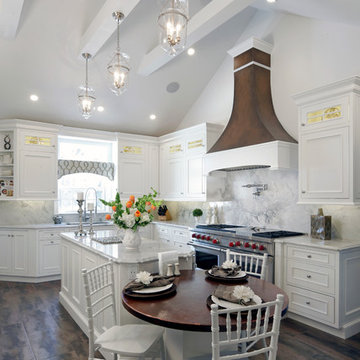
Custom hood with faux finish
Reflex Photo
Inspiration for a large country l-shaped eat-in kitchen in New York with recessed-panel cabinets, white cabinets, white splashback, stainless steel appliances, with island, an undermount sink and porcelain floors.
Inspiration for a large country l-shaped eat-in kitchen in New York with recessed-panel cabinets, white cabinets, white splashback, stainless steel appliances, with island, an undermount sink and porcelain floors.
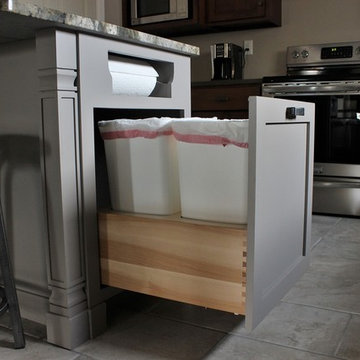
After going through the tragedy of losing their home to a fire, Cherie Miller of CDH Designs and her family were having a difficult time finding a home they liked on a large enough lot. They found a builder that would work with their needs and incredibly small budget, even allowing them to do much of the work themselves. Cherie not only designed the entire home from the ground up, but she and her husband also acted as Project Managers. They custom designed everything from the layout of the interior - including the laundry room, kitchen and bathrooms; to the exterior. There's nothing in this home that wasn't specified by them.
CDH Designs
15 East 4th St
Emporium, PA 15834

Design ideas for a mid-sized traditional l-shaped eat-in kitchen in Toronto with an undermount sink, shaker cabinets, white cabinets, quartzite benchtops, white splashback, cement tile splashback, stainless steel appliances, porcelain floors, with island, white floor and white benchtop.

View of range and open shelving.
Photo of a mid-sized eclectic l-shaped separate kitchen in Philadelphia with a farmhouse sink, shaker cabinets, green cabinets, quartz benchtops, white splashback, ceramic splashback, stainless steel appliances, porcelain floors, no island, beige floor and black benchtop.
Photo of a mid-sized eclectic l-shaped separate kitchen in Philadelphia with a farmhouse sink, shaker cabinets, green cabinets, quartz benchtops, white splashback, ceramic splashback, stainless steel appliances, porcelain floors, no island, beige floor and black benchtop.

Photo of a mid-sized transitional l-shaped open plan kitchen in Moscow with an undermount sink, recessed-panel cabinets, white cabinets, solid surface benchtops, white splashback, black appliances, porcelain floors, no island, white floor and white benchtop.

Wow, have you seen this stunning transitional/contemporary kitchen remodel? It's simply beautiful! From a drab and mediocre space, we've transformed it into a jaw-dropping masterpiece. And it's not just a pretty face - this medium sized kitchen has been intelligently designed with updated organization features that make it a pleasure to cook and entertain in. The light stain on maple is the cherry on top, ensuring that this kitchen will still look fabulous years from now.

Photo of a small modern l-shaped open plan kitchen in Florence with a single-bowl sink, flat-panel cabinets, white cabinets, laminate benchtops, white splashback, porcelain splashback, stainless steel appliances, porcelain floors, a peninsula, beige floor, white benchtop and recessed.

Inspiration for a small transitional l-shaped eat-in kitchen in Minneapolis with an integrated sink, recessed-panel cabinets, blue cabinets, solid surface benchtops, beige splashback, porcelain floors, no island, grey floor and beige benchtop.
L-shaped Kitchen with Porcelain Floors Design Ideas
1