L-shaped Kitchen with Recycled Glass Benchtops Design Ideas
Refine by:
Budget
Sort by:Popular Today
1 - 20 of 621 photos
Item 1 of 3

Inspiration for a mid-sized transitional l-shaped eat-in kitchen in Other with a farmhouse sink, grey cabinets, recycled glass benchtops, multi-coloured splashback, subway tile splashback, stainless steel appliances, vinyl floors, with island, brown floor and multi-coloured benchtop.
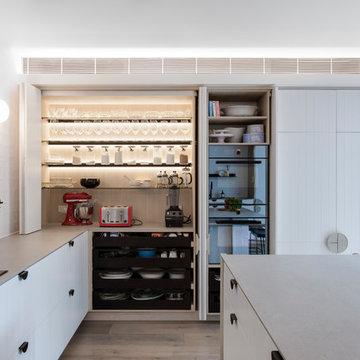
Clean lines conceal a cleverly hidden appliance cabinet.
Image: Nicole England
Photo of a mid-sized contemporary l-shaped open plan kitchen in Sydney with a double-bowl sink, white cabinets, recycled glass benchtops, white splashback, cement tile splashback, black appliances, medium hardwood floors, with island and grey benchtop.
Photo of a mid-sized contemporary l-shaped open plan kitchen in Sydney with a double-bowl sink, white cabinets, recycled glass benchtops, white splashback, cement tile splashback, black appliances, medium hardwood floors, with island and grey benchtop.
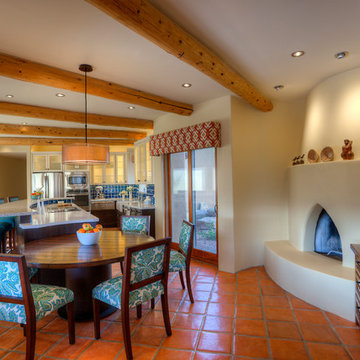
The old cabinets and small island were replaced with curved dark wood cabinets to anchor the kitchen and frosted glass uppers to lift the mood. Bright teals and soft reds show the new life of this space.
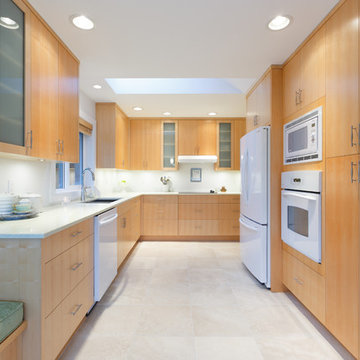
A kitchen that had been remodel in the 80's required a facelift! The homeowner wanted the kitchen very bright with clean lines. With environmental impact being a concern as well, we installed recycled porcelain floor tile and glass countertops. Adding a touch of warmth with the natural maple completed this fresh modern look.
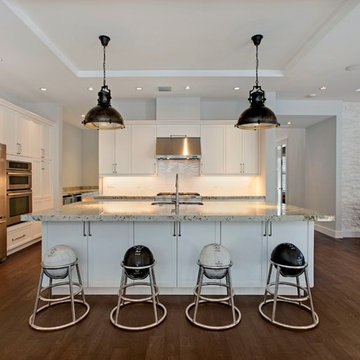
Large transitional l-shaped eat-in kitchen in Miami with shaker cabinets, white cabinets, white splashback, stainless steel appliances, an undermount sink, recycled glass benchtops, subway tile splashback, dark hardwood floors and with island.
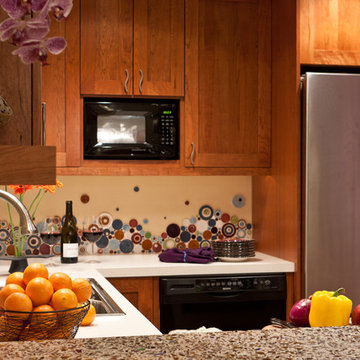
Those white countertops are laminate....very simple and affordable. This choice works very well for this owner, and freed up dollars that we invested in the Vetrazzo concrete and recycled glass countertop and the Mercury Mosaic tile materials. This photo shows a simple GE "Spacesaver" microwave fitted into the upper cabinets. This is a great "reheat and defrost" tool which is how most of us use a microwave.
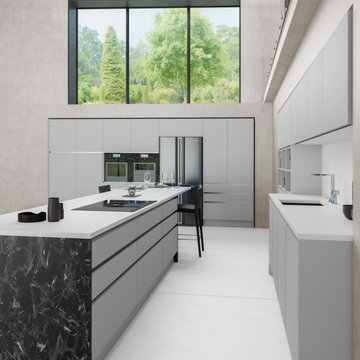
Large modern l-shaped open plan kitchen in Miami with an undermount sink, flat-panel cabinets, grey cabinets, recycled glass benchtops, white splashback, stainless steel appliances, with island and white benchtop.
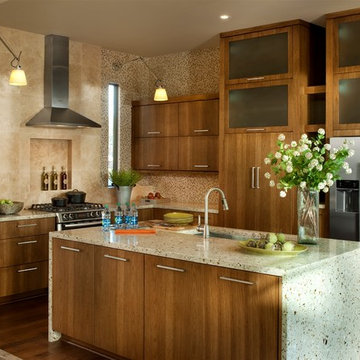
Photos copyright 2012 Scripps Network, LLC. Used with permission, all rights reserved.
This is an example of a mid-sized transitional l-shaped eat-in kitchen in Atlanta with stainless steel appliances, an undermount sink, flat-panel cabinets, medium wood cabinets, recycled glass benchtops, beige splashback, mosaic tile splashback, dark hardwood floors, with island and brown floor.
This is an example of a mid-sized transitional l-shaped eat-in kitchen in Atlanta with stainless steel appliances, an undermount sink, flat-panel cabinets, medium wood cabinets, recycled glass benchtops, beige splashback, mosaic tile splashback, dark hardwood floors, with island and brown floor.
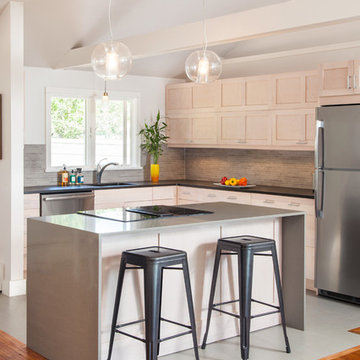
Complete Home Renovation- Cottage Transformed to Urban Chic Oasis - 50 Shades of Green
In this top to bottom remodel, ‘g’ transformed this simple ranch into a stunning contemporary with an open floor plan in 50 Shades of Green – and many, many tones of grey. From the whitewashed kitchen cabinets, to the grey cork floor, bathroom tiling, and recycled glass counters, everything in the home is sustainable, stylish and comes together in a sleek arrangement of subtle tones. The horizontal wall cabinets open up on a pneumatic hinge adding interesting lines to the kitchen as it looks over the dining and living rooms. In the bathrooms and bedrooms, the bamboo floors and textured tiling all lend to this relaxing yet elegant setting.
Cutrona Photography
Canyon Creek Cabinetry
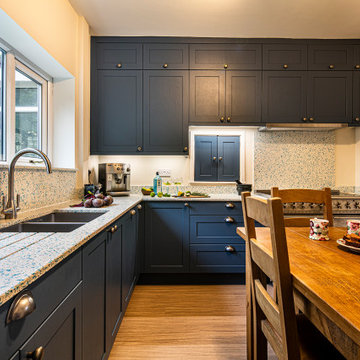
Inspiration for a small eclectic l-shaped kitchen in Manchester with an undermount sink, shaker cabinets, blue cabinets, recycled glass benchtops, multi-coloured splashback, no island and multi-coloured benchtop.
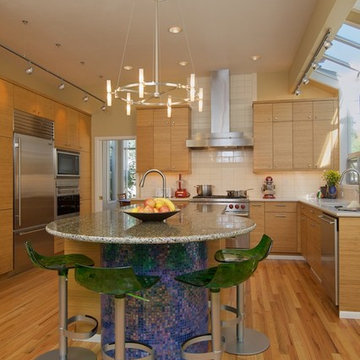
Photo of a contemporary l-shaped kitchen in Seattle with recycled glass benchtops, stainless steel appliances, flat-panel cabinets, medium wood cabinets, white splashback and subway tile splashback.
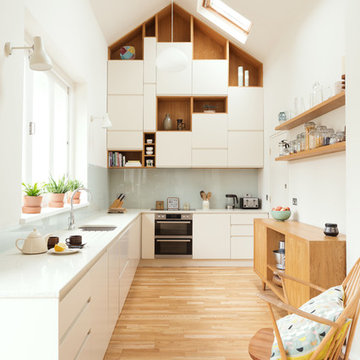
Adam Scot Images
Design ideas for a mid-sized contemporary l-shaped kitchen in London with flat-panel cabinets, white cabinets, recycled glass benchtops, blue splashback, glass sheet splashback, no island, white benchtop, an undermount sink, light hardwood floors and beige floor.
Design ideas for a mid-sized contemporary l-shaped kitchen in London with flat-panel cabinets, white cabinets, recycled glass benchtops, blue splashback, glass sheet splashback, no island, white benchtop, an undermount sink, light hardwood floors and beige floor.
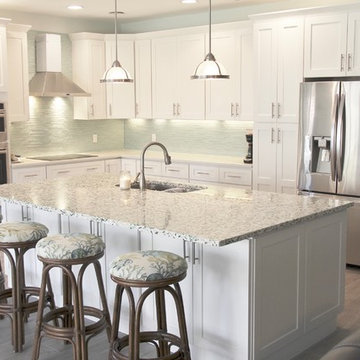
The coastal theme of this Vero Beach, FL kitchen design makes use of the recycled architectural glass, oyster shells and white marble chips in the Vetrazzo Emerald Coast countertops, skillfully fabricated and installed by Abbate Tile & Marble. A cool green glass backsplash plays off the countertops as well for a perfect beachy decor.
Photo Credit: Abbate Tile & Marble
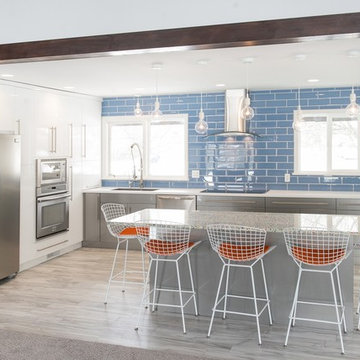
Joel Faurote
This is an example of a mid-sized beach style l-shaped kitchen in Other with a single-bowl sink, recycled glass benchtops, blue splashback, glass tile splashback, stainless steel appliances, ceramic floors, with island, flat-panel cabinets and grey cabinets.
This is an example of a mid-sized beach style l-shaped kitchen in Other with a single-bowl sink, recycled glass benchtops, blue splashback, glass tile splashback, stainless steel appliances, ceramic floors, with island, flat-panel cabinets and grey cabinets.
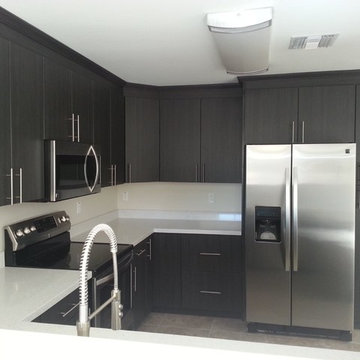
Photo of a large l-shaped kitchen pantry in Phoenix with a drop-in sink, flat-panel cabinets, grey cabinets, white splashback, glass tile splashback, stainless steel appliances, medium hardwood floors, with island and recycled glass benchtops.
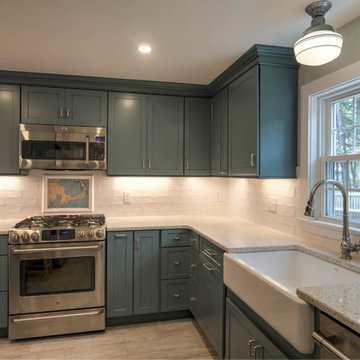
This Diamond Cabinetry kitchen designed by White Wood Kitchens reflects the owners' love of Cape Life. The cabinets are maple painted an "Oasis" blue. The countertops are Saravii Curava, which are countertops made out of recycled glass. With stainless steel appliances and a farm sink, this kitchen is perfectly suited for days on Cape Cod. The bathroom includes Versiniti cabinetry, including a vanity and two cabinets for above the sink and the toilet. Builder: McPhee Builders.
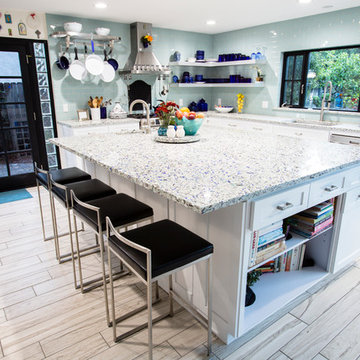
Open and airy, the free flowing design of this kitchen allows for entertaining. Keeping the palette light and bright, the Chivalry Blue Vetrazzo glass counters add a shimmering sparkle with its cobalt blue, clear and powder blue glass. The full backsplash walls tiled to the ceiling line takes the design to another level. The open shelving keeps the space bright and allows for showcasing the blue dishware.
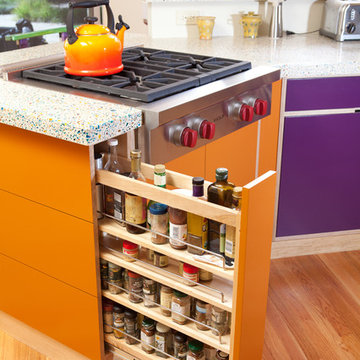
Inspiration for an eclectic l-shaped eat-in kitchen in San Luis Obispo with an undermount sink, medium wood cabinets, recycled glass benchtops, ceramic splashback and stainless steel appliances.
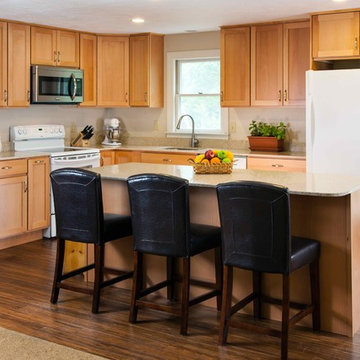
Green Home Remodel – Clean and Green on a Budget – with Flair
Today many families with young children put health and safety first among their priorities for their homes. Young families are often on a budget as well, and need to save in important areas such as energy costs by creating more efficient homes. In this major kitchen remodel and addition project, environmentally sustainable solutions were on top of the wish list producing a wonderfully remodeled home that is clean and green, coming in on time and on budget.
‘g’ Green Design Center was the first and only stop when the homeowners of this mid-sized Cape-style home were looking for assistance. They had a rough idea of the layout they were hoping to create and came to ‘g’ for design and materials. Nicole Goldman, of ‘g’ did the space planning and kitchen design, and worked with Greg Delory of Greg DeLory Home Design for the exterior architectural design and structural design components. All the finishes were selected with ‘g’ and the homeowners. All are sustainable, non-toxic and in the case of the insulation, extremely energy efficient.
Beginning in the kitchen, the separating wall between the old kitchen and hallway was removed, creating a large open living space for the family. The existing oak cabinetry was removed and new, plywood and solid wood cabinetry from Canyon Creek, with no-added urea formaldehyde (NAUF) in the glues or finishes was installed. Existing strand woven bamboo which had been recently installed in the adjacent living room, was extended into the new kitchen space, and the new addition that was designed to hold a new dining room, mudroom, and covered porch entry. The same wood was installed in the master bedroom upstairs, creating consistency throughout the home and bringing a serene look throughout.
The kitchen cabinetry is in an Alder wood with a natural finish. The countertops are Eco By Cosentino; A Cradle to Cradle manufactured materials of recycled (75%) glass, with natural stone, quartz, resin and pigments, that is a maintenance-free durable product with inherent anti-bacterial qualities.
In the first floor bathroom, all recycled-content tiling was utilized from the shower surround, to the flooring, and the same eco-friendly cabinetry and counter surfaces were installed. The similarity of materials from one room creates a cohesive look to the home, and aided in budgetary and scheduling issues throughout the project.
Throughout the project UltraTouch insulation was installed following an initial energy audit that availed the homeowners of about $1,500 in rebate funds to implement energy improvements. Whenever ‘g’ Green Design Center begins a project such as a remodel or addition, the first step is to understand the energy situation in the home and integrate the recommended improvements into the project as a whole.
Also used throughout were the AFM Safecoat Zero VOC paints which have no fumes, or off gassing and allowed the family to remain in the home during construction and painting without concern for exposure to fumes.
Dan Cutrona Photography
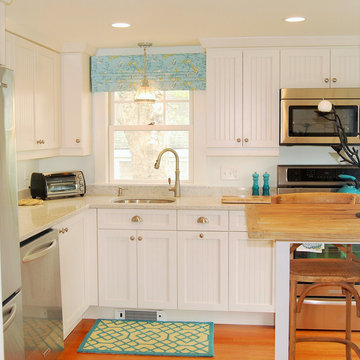
-Executive shaker 1/4" beaded panel doors in snowbound paired
-Curava savii counter tops
-Allison Amerock hardware
-Dowell D shaped sink in grid
-Kohler Bellera faucet in brushed nickle with matching soap dispenser
L-shaped Kitchen with Recycled Glass Benchtops Design Ideas
1