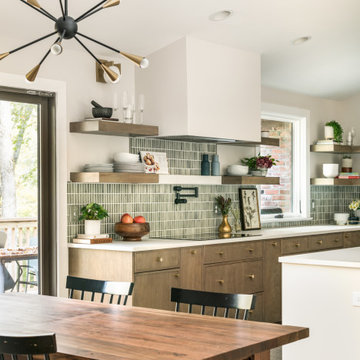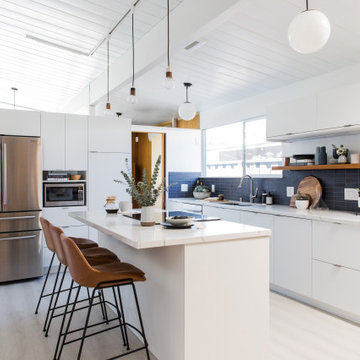L-shaped Kitchen with Vaulted Design Ideas
Refine by:
Budget
Sort by:Popular Today
1 - 20 of 6,360 photos
Item 1 of 3

Photo of a large transitional l-shaped open plan kitchen in Sydney with a farmhouse sink, shaker cabinets, black cabinets, quartz benchtops, white splashback, engineered quartz splashback, black appliances, light hardwood floors, with island, white benchtop and vaulted.

Inspiration for a large beach style l-shaped open plan kitchen in Adelaide with an undermount sink, shaker cabinets, white cabinets, quartz benchtops, metallic splashback, ceramic splashback, black appliances, laminate floors, with island, brown floor, white benchtop and vaulted.

Design ideas for a mid-sized contemporary l-shaped kitchen pantry in Melbourne with a double-bowl sink, quartz benchtops, white splashback, subway tile splashback, medium hardwood floors, with island, white benchtop and vaulted.

Contemporary l-shaped open plan kitchen in Hobart with an undermount sink, flat-panel cabinets, black cabinets, white splashback, stainless steel appliances, dark hardwood floors, with island, brown floor, grey benchtop and vaulted.

Inspiration for a mid-sized midcentury l-shaped eat-in kitchen in Denver with an undermount sink, flat-panel cabinets, turquoise cabinets, granite benchtops, white splashback, porcelain splashback, stainless steel appliances, medium hardwood floors, with island, brown floor, white benchtop and vaulted.

Inspiration for a transitional l-shaped kitchen in Dallas with flat-panel cabinets, medium wood cabinets, brown splashback, panelled appliances, with island, beige floor, grey benchtop, timber and vaulted.

A contemporary kitchen with green cabinets in slab door and with brass profile gola channel accent. Worktops in calcatta gold quartz. Flooring in large format tile and rich engineered hardwood.

The showstopper kitchen is punctuated by the blue skies and green rolling hills of this Omaha home's exterior landscape. The crisp black and white kitchen features a vaulted ceiling with wood ceiling beams, large modern black windows, wood look tile floors, Wolf Subzero appliances, a large kitchen island with seating for six, an expansive dining area with floor to ceiling windows, black and gold island pendants, quartz countertops and a marble tile backsplash. A scullery located behind the kitchen features ample pantry storage, a prep sink, a built-in coffee bar and stunning black and white marble floor tile.

Kitchen featuring white oak lower cabinetry, white painted upper cabinetry with blue accent cabinetry, including the island. Custom steel hood fabricated in-house by Ridgecrest Designs. Custom wood beam light fixture fabricated in-house by Ridgecrest Designs. Steel mesh cabinet panels, brass and bronze hardware, La Cornue French range, concrete island countertop and engineered quartz perimeter countertop. The 10' AG Millworks doors open out onto the California Room.

Inspiration for a country l-shaped kitchen in Seattle with panelled appliances, light hardwood floors, exposed beam, vaulted, wood, a farmhouse sink, raised-panel cabinets, dark wood cabinets, green splashback and with island.

Photo of a large midcentury l-shaped eat-in kitchen in Nashville with an undermount sink, flat-panel cabinets, medium wood cabinets, quartz benchtops, green splashback, porcelain splashback, stainless steel appliances, medium hardwood floors, with island, white benchtop and vaulted.

We had a tight timeline to turn a dark, outdated kitchen into a modern, family-friendly space that could function as the hub of the home. We enlarged the footprint of the kitchen by changing the orientation and adding an island for better circulation. We swapped out old tile flooring for durable luxury vinyl tiles, dark wood panels for fresh drywall, outdated cabinets with modern Semihandmade ones, and added brand new appliances. We made it modern and warm by adding matte tiles from Heath, new light fixtures, and an open shelf of beautiful ceramics in cool neutrals.

Midcentury l-shaped kitchen in Los Angeles with flat-panel cabinets, medium wood cabinets, blue splashback, with island, grey floor, white benchtop, exposed beam and vaulted.

With Craftsman details throughout the rest of the home, our clients wanted their new kitchen to have transitional elements such as Shaker style doors, a farmhouse sink, warm wood tones, and other timeless features such as a custom hood and natural stone counters. The beautiful Glorious White marble counters have a soft honed finish and the stunning marble backsplash ties everything together to complete the look. The two-toned cabinets pair a rich stained cherry island with soft white perimeter cabinets. Brushed brass accents on the appliances pulls, cabinet hardware, lights and plumbing fixtures add another layer of sophistication. An induction range, dishwasher drawers, undercounter microwave, and four-door smart refrigerator amp up the functionality of this cook’s kitchen.

Inspiration for a mid-sized modern l-shaped eat-in kitchen in Catania-Palermo with a drop-in sink, glass-front cabinets, grey cabinets, wood benchtops, metallic splashback, stainless steel appliances, laminate floors, no island and vaulted.

Modern kitchen with hidden Miele fridge and freezer. Electric push-2-open. Corner appliance garage has vertically folding doors,
Photo of a mid-sized modern l-shaped open plan kitchen in San Francisco with a single-bowl sink, flat-panel cabinets, medium wood cabinets, marble benchtops, white splashback, marble splashback, panelled appliances, light hardwood floors, with island, beige floor, white benchtop and vaulted.
Photo of a mid-sized modern l-shaped open plan kitchen in San Francisco with a single-bowl sink, flat-panel cabinets, medium wood cabinets, marble benchtops, white splashback, marble splashback, panelled appliances, light hardwood floors, with island, beige floor, white benchtop and vaulted.

Photo of an expansive transitional l-shaped open plan kitchen in Boston with an undermount sink, shaker cabinets, white cabinets, quartz benchtops, white splashback, subway tile splashback, stainless steel appliances, dark hardwood floors, with island, brown floor, white benchtop and vaulted.

Photo of a contemporary l-shaped kitchen in London with a farmhouse sink, flat-panel cabinets, light wood cabinets, panelled appliances, with island, white benchtop and vaulted.

Encaustic cement tile backsplash with Moroccan pendant lights and built-in island seating.
Mid-sized mediterranean l-shaped open plan kitchen in Seattle with shaker cabinets, white cabinets, quartzite benchtops, with island, an undermount sink, multi-coloured splashback, cement tile splashback, stainless steel appliances, medium hardwood floors, white benchtop and vaulted.
Mid-sized mediterranean l-shaped open plan kitchen in Seattle with shaker cabinets, white cabinets, quartzite benchtops, with island, an undermount sink, multi-coloured splashback, cement tile splashback, stainless steel appliances, medium hardwood floors, white benchtop and vaulted.

This French country-inspired kitchen shows off a mixture of natural materials like marble and alder wood. The cabinetry from Grabill Cabinets was thoughtfully designed to look like furniture. The island, dining table, and bar work table allow for enjoying good food and company throughout the space. The large metal range hood from Raw Urth stands sentinel over the professional range, creating a contrasting focal point in the design. Cabinetry that stretches from floor to ceiling eliminates the look of floating upper cabinets while providing ample storage space.
Cabinetry: Grabill Cabinets,
Countertops: Grothouse, Great Lakes Granite,
Range Hood: Raw Urth,
Builder: Ron Wassenaar,
Interior Designer: Diane Hasso Studios,
Photography: Ashley Avila Photography
L-shaped Kitchen with Vaulted Design Ideas
1