L-shaped Laundry Room Design Ideas
Refine by:
Budget
Sort by:Popular Today
121 - 140 of 6,062 photos
Item 1 of 2
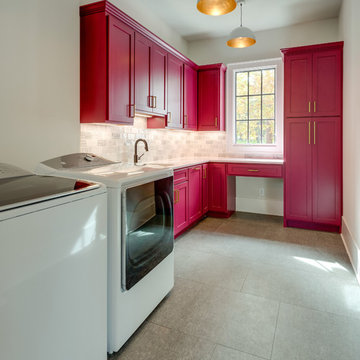
This is an example of a transitional l-shaped laundry room in Nashville with shaker cabinets, red cabinets, white walls, a side-by-side washer and dryer, grey floor and white benchtop.
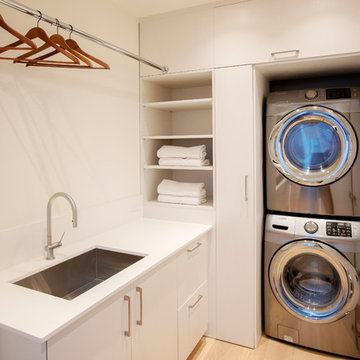
Janis Nicolay
Small contemporary l-shaped dedicated laundry room in Vancouver with an undermount sink, flat-panel cabinets, white cabinets, quartz benchtops, white walls, light hardwood floors, a stacked washer and dryer, white benchtop and beige floor.
Small contemporary l-shaped dedicated laundry room in Vancouver with an undermount sink, flat-panel cabinets, white cabinets, quartz benchtops, white walls, light hardwood floors, a stacked washer and dryer, white benchtop and beige floor.
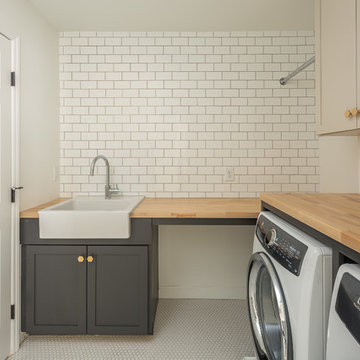
This renovation consisted of a complete kitchen and master bathroom remodel, powder room remodel, addition of secondary bathroom, laundry relocate, office and mudroom addition, fireplace surround, stairwell upgrade, floor refinish, and additional custom features throughout.
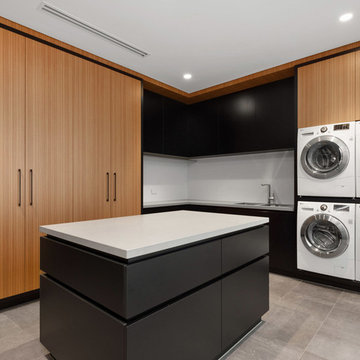
Western Select Products
Design ideas for a contemporary l-shaped laundry room in Perth with a double-bowl sink, flat-panel cabinets, medium wood cabinets, a side-by-side washer and dryer, grey floor and white benchtop.
Design ideas for a contemporary l-shaped laundry room in Perth with a double-bowl sink, flat-panel cabinets, medium wood cabinets, a side-by-side washer and dryer, grey floor and white benchtop.
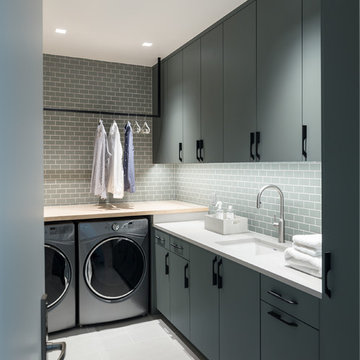
Multi-Function Laundry Room, Photo by David Lauer Photography
This is an example of a mid-sized contemporary l-shaped dedicated laundry room in Other with flat-panel cabinets, a side-by-side washer and dryer, an undermount sink, grey cabinets, wood benchtops, grey floor and white benchtop.
This is an example of a mid-sized contemporary l-shaped dedicated laundry room in Other with flat-panel cabinets, a side-by-side washer and dryer, an undermount sink, grey cabinets, wood benchtops, grey floor and white benchtop.
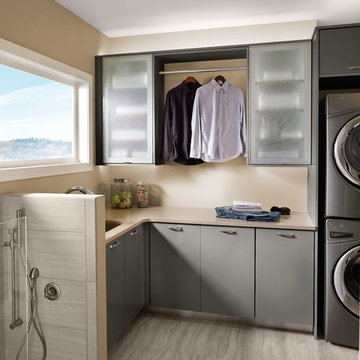
Greyloft cabinetry is accented by a light countertop to create an intriguing contrast in this spacious laundry and dog room.
Design ideas for a contemporary l-shaped laundry room in Detroit with flat-panel cabinets, grey cabinets, an undermount sink and beige walls.
Design ideas for a contemporary l-shaped laundry room in Detroit with flat-panel cabinets, grey cabinets, an undermount sink and beige walls.
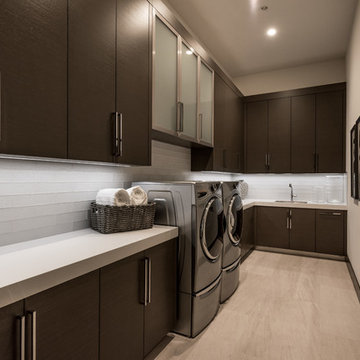
Laundry Room with Custom Cabinets
Photo of a mid-sized contemporary l-shaped dedicated laundry room in Las Vegas with an undermount sink, flat-panel cabinets, brown cabinets, quartz benchtops, white walls, porcelain floors, a side-by-side washer and dryer, beige floor and white benchtop.
Photo of a mid-sized contemporary l-shaped dedicated laundry room in Las Vegas with an undermount sink, flat-panel cabinets, brown cabinets, quartz benchtops, white walls, porcelain floors, a side-by-side washer and dryer, beige floor and white benchtop.
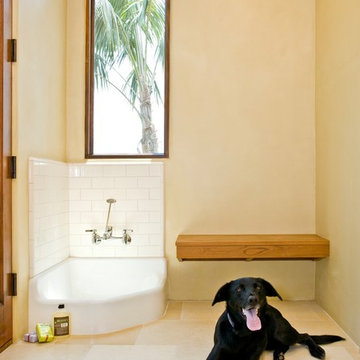
This is an example of a large tropical l-shaped utility room in Santa Barbara with yellow walls, beige floor, an undermount sink, shaker cabinets, white cabinets, travertine floors, a side-by-side washer and dryer and white benchtop.
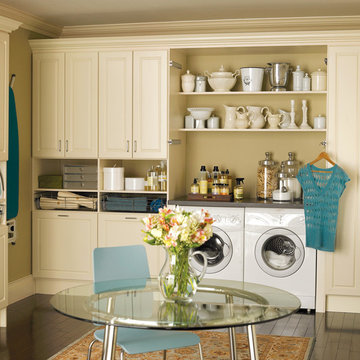
Large traditional l-shaped utility room in Philadelphia with raised-panel cabinets, white cabinets, solid surface benchtops, beige walls, dark hardwood floors and a side-by-side washer and dryer.
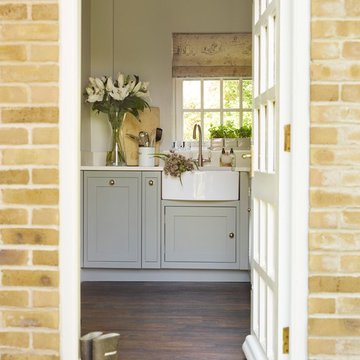
Adjoined to the kitchen is the utility room which houses the washing machine, tumble dryer and laundry cupboard (out of shot). In order to maintain continuity between spaces, Davonport Tillingham cabinetry is used in both the kitchen and utility room.
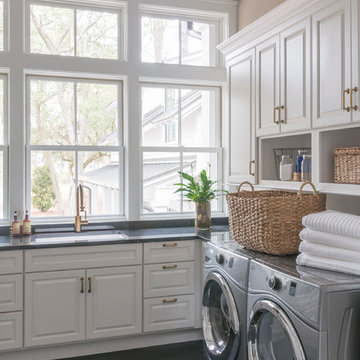
JS Gibson
This is an example of a large transitional l-shaped laundry room in Charleston with an undermount sink, raised-panel cabinets, white cabinets, brown walls, dark hardwood floors, a side-by-side washer and dryer and black floor.
This is an example of a large transitional l-shaped laundry room in Charleston with an undermount sink, raised-panel cabinets, white cabinets, brown walls, dark hardwood floors, a side-by-side washer and dryer and black floor.
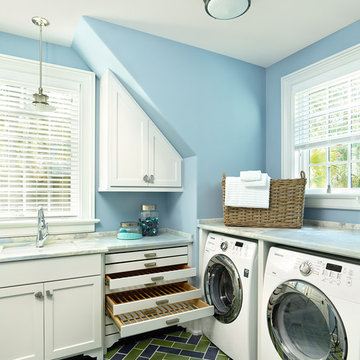
Holger Obenaus
Photo of a mid-sized transitional l-shaped dedicated laundry room in Charleston with an undermount sink, shaker cabinets, white cabinets, blue walls, a side-by-side washer and dryer and multi-coloured floor.
Photo of a mid-sized transitional l-shaped dedicated laundry room in Charleston with an undermount sink, shaker cabinets, white cabinets, blue walls, a side-by-side washer and dryer and multi-coloured floor.
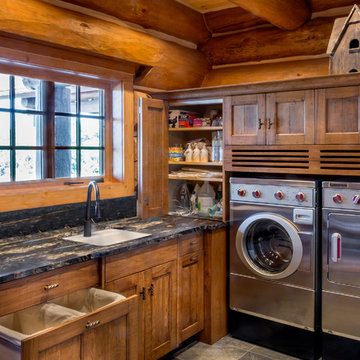
Great views from this beautiful and efficient laundry room.
Large country l-shaped dedicated laundry room in Chicago with an undermount sink, recessed-panel cabinets, medium wood cabinets, granite benchtops, slate floors and a side-by-side washer and dryer.
Large country l-shaped dedicated laundry room in Chicago with an undermount sink, recessed-panel cabinets, medium wood cabinets, granite benchtops, slate floors and a side-by-side washer and dryer.
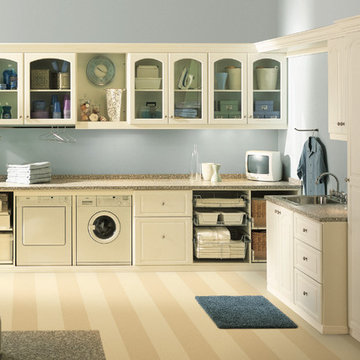
Revamping the laundry room brings a blend of functionality and style to an often-overlooked space. Upgrading appliances to energy-efficient models enhances efficiency while minimizing environmental impact.
Custom cabinetry and shelving solutions maximize storage for detergents, cleaning supplies, and laundry essentials, promoting an organized and clutter-free environment. Consideration of ergonomic design, such as a folding counter or ironing station, streamlines tasks and adds a touch of convenience.
Thoughtful lighting choices, perhaps with LED fixtures or natural light sources, contribute to a bright and inviting atmosphere. Flooring upgrades for durability, such as water-resistant tiles or easy-to-clean materials, can withstand the demands of laundry tasks.
Ultimately, a remodeled laundry room not only elevates its practical functionality but also transforms it into a well-designed, efficient space that makes the often-dreaded chore of laundry a more pleasant experience.
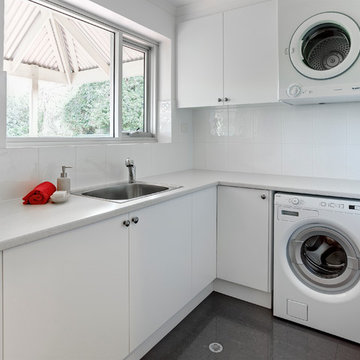
Designed by Jordan Smith of Brilliant SA and built by the BSA team. Copyright Brilliant SA
Mid-sized contemporary l-shaped dedicated laundry room in Other with a single-bowl sink, white cabinets, laminate benchtops, white walls, porcelain floors and a stacked washer and dryer.
Mid-sized contemporary l-shaped dedicated laundry room in Other with a single-bowl sink, white cabinets, laminate benchtops, white walls, porcelain floors and a stacked washer and dryer.
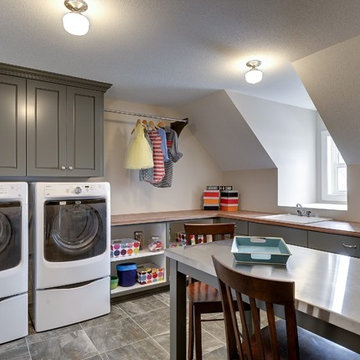
Photography by Spacecrafting. Upstairs laundry room with side by side front loading washer and dryer. Wood counter tops and gray cabinets. Stone-like square tiles.
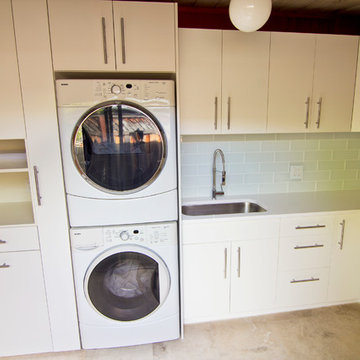
photos by Kyle Chesser, Hands On Studio
Photo of a small midcentury l-shaped utility room in San Francisco with an undermount sink, flat-panel cabinets, white cabinets, quartz benchtops, white walls, travertine floors and a stacked washer and dryer.
Photo of a small midcentury l-shaped utility room in San Francisco with an undermount sink, flat-panel cabinets, white cabinets, quartz benchtops, white walls, travertine floors and a stacked washer and dryer.
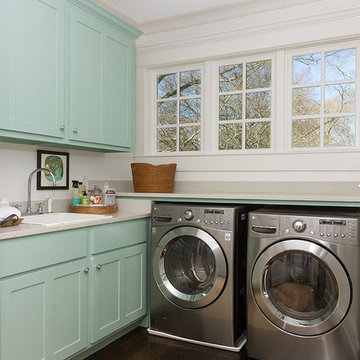
Iran Watson
Photo of a mid-sized transitional l-shaped dedicated laundry room in Atlanta with blue cabinets, a drop-in sink, brown floor, shaker cabinets, white walls, dark hardwood floors, a side-by-side washer and dryer and beige benchtop.
Photo of a mid-sized transitional l-shaped dedicated laundry room in Atlanta with blue cabinets, a drop-in sink, brown floor, shaker cabinets, white walls, dark hardwood floors, a side-by-side washer and dryer and beige benchtop.
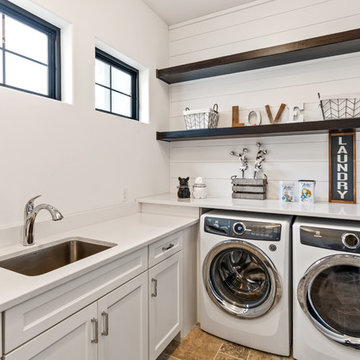
This crisp and clean laundry room makes even the dingiest chore a fun one! Shiplap, open shelving, white quartz and plenty of daylight makes this into the cleanest room in the house.
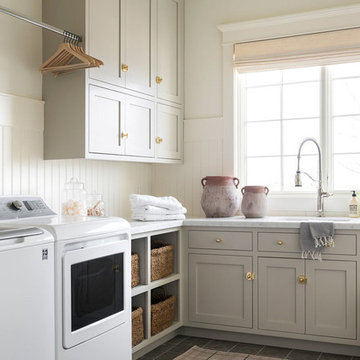
Large beach style l-shaped dedicated laundry room in Salt Lake City with grey cabinets, marble benchtops, white walls, ceramic floors, a side-by-side washer and dryer, grey floor and multi-coloured benchtop.
L-shaped Laundry Room Design Ideas
7