L-shaped Laundry Room Design Ideas with Black Walls
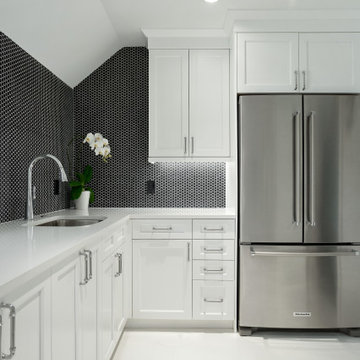
Before this laundry room was transformed it felt tired with peeling wallpaper and faded oak hardwood floors. We moved the ref and sink locations to get a more functional layout and increase folding counter space next to the washer and dryer. We also added a drip-dry hanging rod for clothes and a nook for brooms and mop storage. The cabinetry is Kitchen Craft, Lexington maple door style, in an Artic White painted finish with a 3 cm Cambria Whitehall quartz on the countertops. The laundry floor has The Tile Shop Metropolis White 12” hex. On the entire window wall, we installed Interceramic Restoration black 1” porcelain hex mosaic tile. For the sink, we installed a Blanco One medium single bowl undermount stainless steel sink paired with the Blanco Napa single pull-down faucet in chrome.
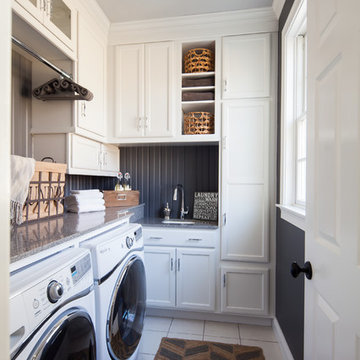
When our clients moved into their already built home they decided to live in it for a while before making any changes. Once they were settled they decided to hire us as their interior designers to renovate and redesign various spaces of their home. As they selected the spaces to be renovated they expressed a strong need for storage and customization. They allowed us to design every detail as well as oversee the entire construction process directing our team of skilled craftsmen. The home is a traditional home so it was important for us to retain some of the traditional elements while incorporating our clients style preferences.
Custom designed by Hartley and Hill Design
All materials and furnishings in this space are available through Hartley and Hill Design. www.hartleyandhilldesign.com
888-639-0639
Neil Landino Photography
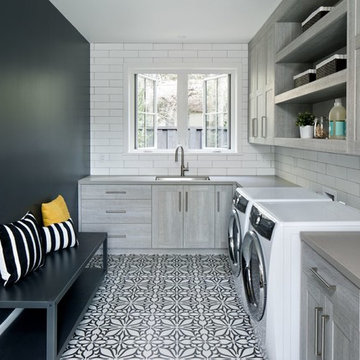
Design ideas for a country l-shaped laundry room in San Francisco with an undermount sink, flat-panel cabinets, grey cabinets, black walls and a side-by-side washer and dryer.
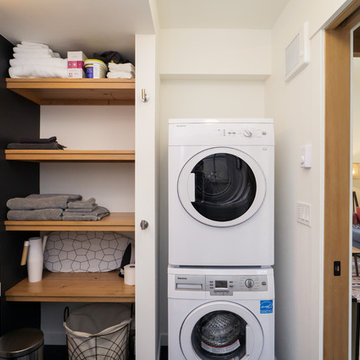
Country l-shaped utility room in Portland with an integrated sink, black walls and a stacked washer and dryer.
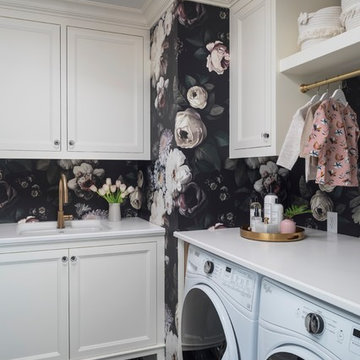
Troy Theis Photography
Inspiration for a mid-sized transitional l-shaped dedicated laundry room in Minneapolis with an undermount sink, recessed-panel cabinets, white cabinets, black walls, a side-by-side washer and dryer, black floor, white benchtop, granite benchtops and ceramic floors.
Inspiration for a mid-sized transitional l-shaped dedicated laundry room in Minneapolis with an undermount sink, recessed-panel cabinets, white cabinets, black walls, a side-by-side washer and dryer, black floor, white benchtop, granite benchtops and ceramic floors.

Photo of a transitional l-shaped dedicated laundry room in Salt Lake City with an undermount sink, shaker cabinets, black cabinets, grey splashback, mosaic tile splashback, black walls, a side-by-side washer and dryer, black floor and white benchtop.
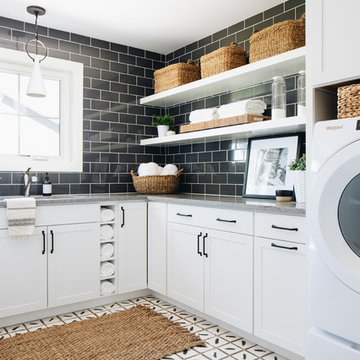
Photo of a country l-shaped utility room in Chicago with an undermount sink, shaker cabinets, white cabinets, black walls, a side-by-side washer and dryer, white floor and grey benchtop.
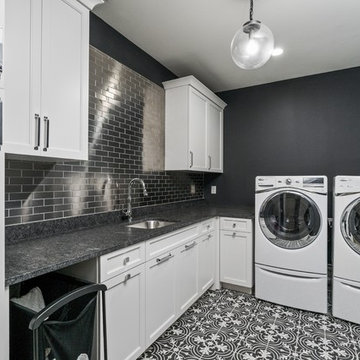
This is an example of a transitional l-shaped dedicated laundry room in Atlanta with an undermount sink, beaded inset cabinets, white cabinets, black walls, a side-by-side washer and dryer, black floor and black benchtop.
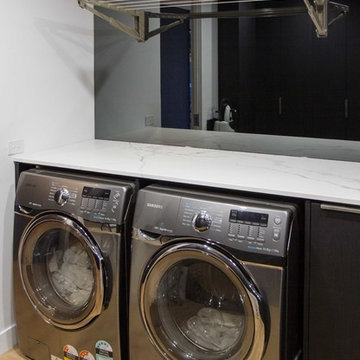
Yvonne Menegol
Mid-sized modern l-shaped dedicated laundry room in Melbourne with a drop-in sink, flat-panel cabinets, black cabinets, medium hardwood floors, a side-by-side washer and dryer, brown floor, white benchtop and black walls.
Mid-sized modern l-shaped dedicated laundry room in Melbourne with a drop-in sink, flat-panel cabinets, black cabinets, medium hardwood floors, a side-by-side washer and dryer, brown floor, white benchtop and black walls.
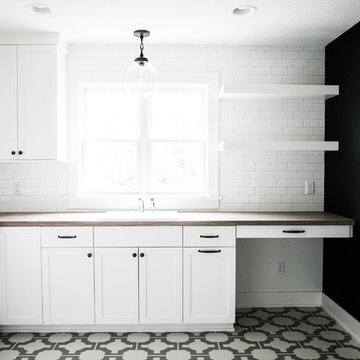
Interiors | Bria Hammel Interiors
Builder | Copper Creek MN
Architect | David Charlez Designs
Photographer | Laura Rae Photography
This is an example of a large country l-shaped dedicated laundry room in Minneapolis with a drop-in sink, flat-panel cabinets, white cabinets, laminate benchtops, black walls, vinyl floors and a stacked washer and dryer.
This is an example of a large country l-shaped dedicated laundry room in Minneapolis with a drop-in sink, flat-panel cabinets, white cabinets, laminate benchtops, black walls, vinyl floors and a stacked washer and dryer.
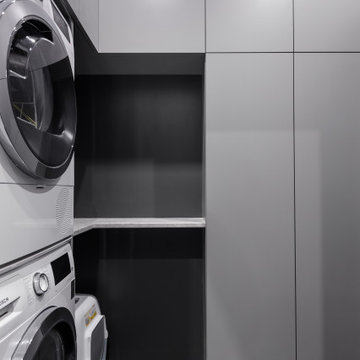
Photo of a small contemporary l-shaped laundry room in Saint Petersburg with flat-panel cabinets, grey cabinets, a stacked washer and dryer, grey benchtop, black splashback, black walls, porcelain floors and black floor.
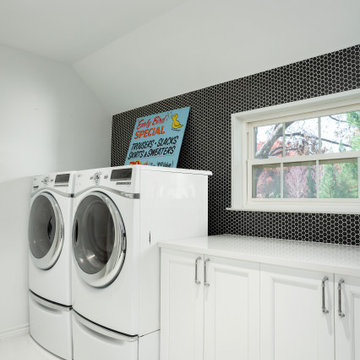
Before this laundry room was transformed it felt tired with peeling wallpaper and faded oak hardwood floors. We moved the ref and sink locations to get a more functional layout and increase folding counter space next to the washer and dryer. We also added a drip-dry hanging rod for clothes and a nook for brooms and mop storage. The cabinetry is Kitchen Craft, Lexington maple door style, in an Artic White painted finish with a 3 cm Cambria Whitehall quartz on the countertops. The laundry floor has The Tile Shop Metropolis White 12” hex. On the entire window wall, we installed Interceramic Restoration black 1” porcelain hex mosaic tile. For the sink, we installed a Blanco One medium single bowl undermount stainless steel sink paired with the Blanco Napa single pull-down faucet in chrome.
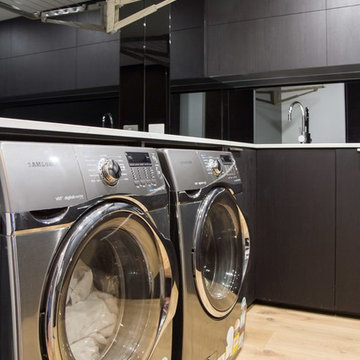
Yvonne Menegol
Mid-sized modern l-shaped dedicated laundry room in Melbourne with a drop-in sink, flat-panel cabinets, black cabinets, black walls, medium hardwood floors, a side-by-side washer and dryer, brown floor and white benchtop.
Mid-sized modern l-shaped dedicated laundry room in Melbourne with a drop-in sink, flat-panel cabinets, black cabinets, black walls, medium hardwood floors, a side-by-side washer and dryer, brown floor and white benchtop.
L-shaped Laundry Room Design Ideas with Black Walls
1