L-shaped Laundry Room Design Ideas with Brown Cabinets
Refine by:
Budget
Sort by:Popular Today
1 - 20 of 49 photos
Item 1 of 3
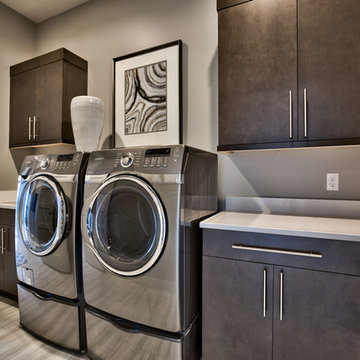
Amoura Productions
Inspiration for a contemporary l-shaped dedicated laundry room in Omaha with an undermount sink, a side-by-side washer and dryer, flat-panel cabinets, brown cabinets, grey walls, grey floor and white benchtop.
Inspiration for a contemporary l-shaped dedicated laundry room in Omaha with an undermount sink, a side-by-side washer and dryer, flat-panel cabinets, brown cabinets, grey walls, grey floor and white benchtop.
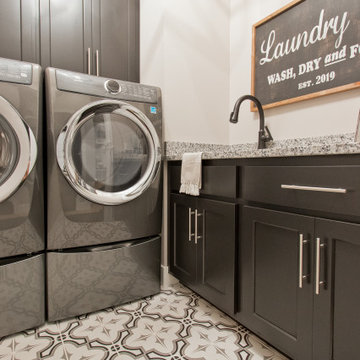
Laundry room floor tile: 8x8 Casablanca - Market
Inspiration for a mediterranean l-shaped laundry room with brown cabinets, quartz benchtops, porcelain floors, a side-by-side washer and dryer, multi-coloured floor and multi-coloured benchtop.
Inspiration for a mediterranean l-shaped laundry room with brown cabinets, quartz benchtops, porcelain floors, a side-by-side washer and dryer, multi-coloured floor and multi-coloured benchtop.
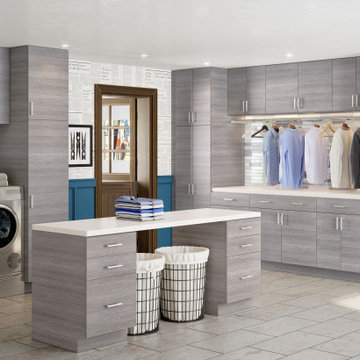
This is an example of an expansive contemporary l-shaped dedicated laundry room in Salt Lake City with flat-panel cabinets, brown cabinets, quartz benchtops, white walls, porcelain floors, a side-by-side washer and dryer, beige floor and beige benchtop.
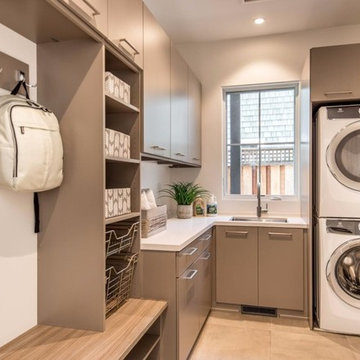
Inspiration for a mid-sized modern l-shaped dedicated laundry room in San Francisco with an undermount sink, flat-panel cabinets, brown cabinets, quartz benchtops, white walls, porcelain floors, a stacked washer and dryer, beige floor and white benchtop.

The laundry area features a fun ceramic tile design with open shelving and storage above the machine space.
This is an example of a small country l-shaped dedicated laundry room in Denver with open cabinets, brown cabinets, quartzite benchtops, black splashback, cement tile splashback, grey walls, a side-by-side washer and dryer and white benchtop.
This is an example of a small country l-shaped dedicated laundry room in Denver with open cabinets, brown cabinets, quartzite benchtops, black splashback, cement tile splashback, grey walls, a side-by-side washer and dryer and white benchtop.
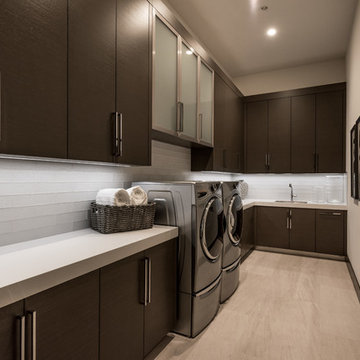
Laundry Room with Custom Cabinets
Photo of a mid-sized contemporary l-shaped dedicated laundry room in Las Vegas with an undermount sink, flat-panel cabinets, brown cabinets, quartz benchtops, white walls, porcelain floors, a side-by-side washer and dryer, beige floor and white benchtop.
Photo of a mid-sized contemporary l-shaped dedicated laundry room in Las Vegas with an undermount sink, flat-panel cabinets, brown cabinets, quartz benchtops, white walls, porcelain floors, a side-by-side washer and dryer, beige floor and white benchtop.
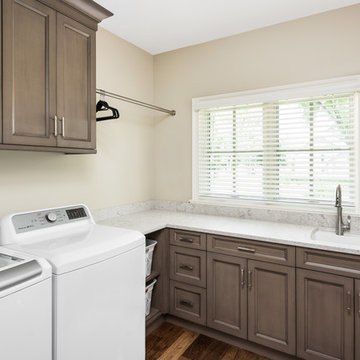
This 2 story home with a first floor Master Bedroom features a tumbled stone exterior with iron ore windows and modern tudor style accents. The Great Room features a wall of built-ins with antique glass cabinet doors that flank the fireplace and a coffered beamed ceiling. The adjacent Kitchen features a large walnut topped island which sets the tone for the gourmet kitchen. Opening off of the Kitchen, the large Screened Porch entertains year round with a radiant heated floor, stone fireplace and stained cedar ceiling. Photo credit: Picture Perfect Homes
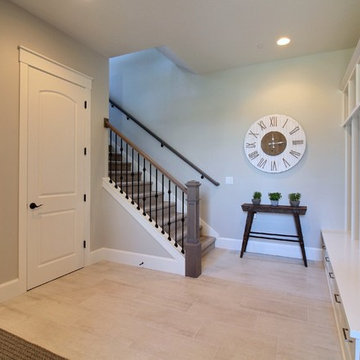
Paint Colors by Sherwin Williams
Interior Body Color : Agreeable Gray SW 7029
Interior Trim Color : Northwood Cabinets’ Eggshell
Flooring & Tile Supplied by Macadam Floor & Design
Floor Tile by Emser Tile
Floor Tile Product : Formwork in Bond
Backsplash Tile by Daltile
Backsplash Product : Daintree Exotics Carerra in Maniscalo
Slab Countertops by Wall to Wall Stone
Countertop Product : Caesarstone Blizzard
Faucets by Delta Faucet
Sinks by Decolav
Appliances by Maytag
Cabinets by Northwood Cabinets
Exposed Beams & Built-In Cabinetry Colors : Jute
Windows by Milgard Windows & Doors
Product : StyleLine Series Windows
Supplied by Troyco
Interior Design by Creative Interiors & Design
Lighting by Globe Lighting / Destination Lighting
Doors by Western Pacific Building Materials
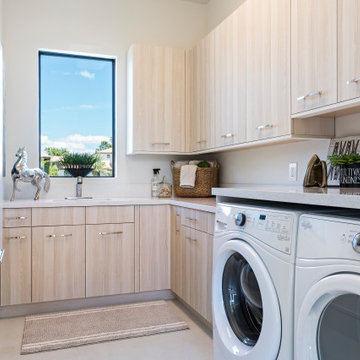
Contemporary l-shaped dedicated laundry room in Miami with an undermount sink, flat-panel cabinets, brown cabinets, white walls, a side-by-side washer and dryer, beige floor and grey benchtop.
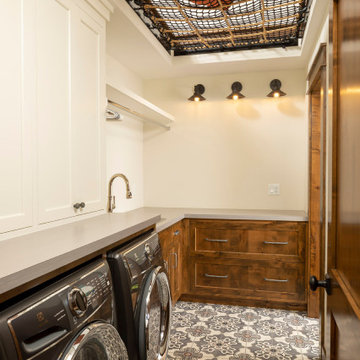
Fun cargo net for kids hideaway in the laundry room
Design ideas for a mid-sized country l-shaped laundry room in Minneapolis with an undermount sink, recessed-panel cabinets, brown cabinets, laminate benchtops, concrete floors, a side-by-side washer and dryer and multi-coloured floor.
Design ideas for a mid-sized country l-shaped laundry room in Minneapolis with an undermount sink, recessed-panel cabinets, brown cabinets, laminate benchtops, concrete floors, a side-by-side washer and dryer and multi-coloured floor.

Unique, modern custom home in East Dallas.
Large beach style l-shaped dedicated laundry room in Dallas with an undermount sink, flat-panel cabinets, brown cabinets, marble benchtops, grey splashback, marble splashback, white walls, porcelain floors, a side-by-side washer and dryer, white floor and grey benchtop.
Large beach style l-shaped dedicated laundry room in Dallas with an undermount sink, flat-panel cabinets, brown cabinets, marble benchtops, grey splashback, marble splashback, white walls, porcelain floors, a side-by-side washer and dryer, white floor and grey benchtop.
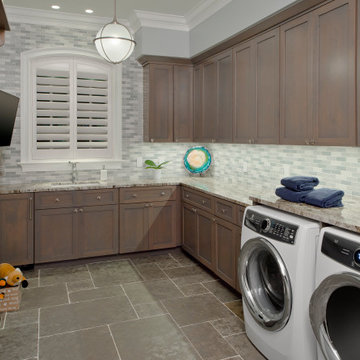
L-shaped dedicated laundry room in Baltimore with a single-bowl sink, shaker cabinets, brown cabinets, grey walls, a side-by-side washer and dryer, grey floor and multi-coloured benchtop.
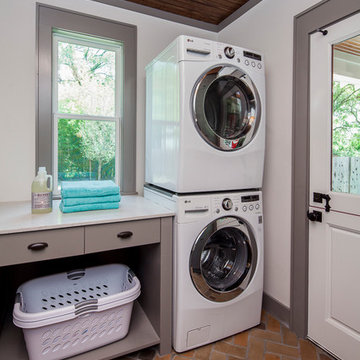
Laundry Room
Dutch door allows dogs to be corralled when desired.
Brick tile floor and stained wood ceiling warm up the space.
Construction by CG&S Design-Build
Photo: Tre Dunham, Fine Focus Photography
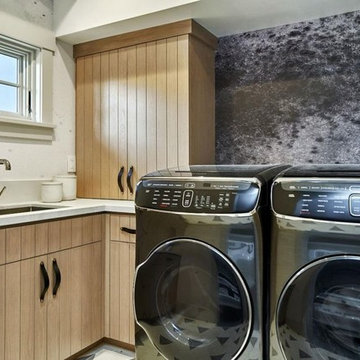
Transitional l-shaped dedicated laundry room in San Francisco with a drop-in sink, flat-panel cabinets, brown cabinets, concrete benchtops, multi-coloured walls, ceramic floors, a side-by-side washer and dryer, multi-coloured floor and white benchtop.
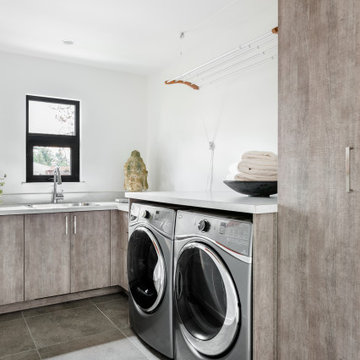
Photo of an eclectic l-shaped dedicated laundry room in Vancouver with a single-bowl sink, flat-panel cabinets, brown cabinets, white walls, a side-by-side washer and dryer, grey floor and white benchtop.
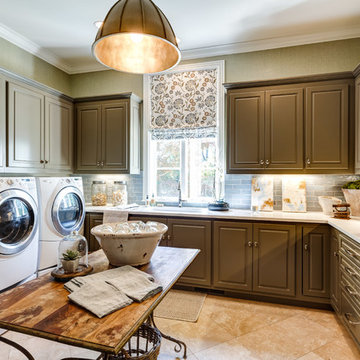
Photo by Mary Powell Photography
Inspiration for a large traditional l-shaped dedicated laundry room in Atlanta with raised-panel cabinets, green walls, travertine floors, a side-by-side washer and dryer and brown cabinets.
Inspiration for a large traditional l-shaped dedicated laundry room in Atlanta with raised-panel cabinets, green walls, travertine floors, a side-by-side washer and dryer and brown cabinets.
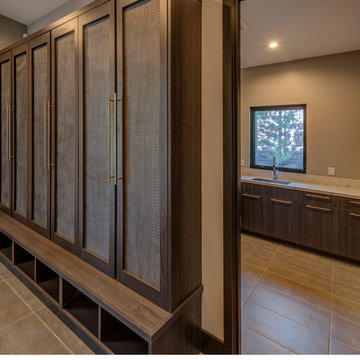
Vance Fox
Photo of a mid-sized contemporary l-shaped dedicated laundry room in Other with an undermount sink, flat-panel cabinets, brown cabinets, quartzite benchtops, grey walls, ceramic floors, grey floor and white benchtop.
Photo of a mid-sized contemporary l-shaped dedicated laundry room in Other with an undermount sink, flat-panel cabinets, brown cabinets, quartzite benchtops, grey walls, ceramic floors, grey floor and white benchtop.
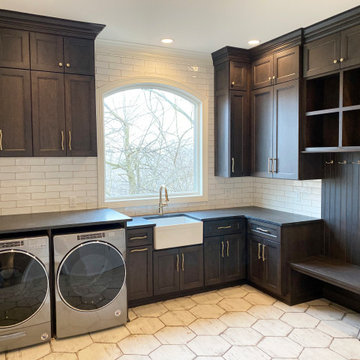
This window was added to bring more sunlight and scenery from the wooded lot
This is an example of a large transitional l-shaped dedicated laundry room in Milwaukee with a farmhouse sink, recessed-panel cabinets, brown cabinets, granite benchtops, white splashback, subway tile splashback, terra-cotta floors, a side-by-side washer and dryer, white floor and black benchtop.
This is an example of a large transitional l-shaped dedicated laundry room in Milwaukee with a farmhouse sink, recessed-panel cabinets, brown cabinets, granite benchtops, white splashback, subway tile splashback, terra-cotta floors, a side-by-side washer and dryer, white floor and black benchtop.
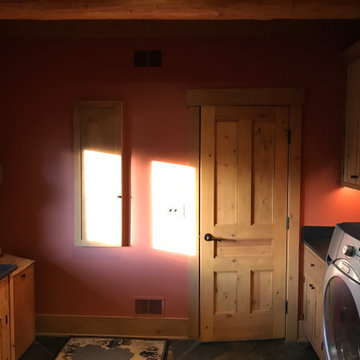
Before Start of Services
Prepared and Covered all Flooring, Furnishings and Logs Patched all Cracks, Nail Holes, Dents and Dings
Lightly Pole Sanded Walls for a smooth finish
Spot Primed all Patches
Painted all Ceilings and Walls
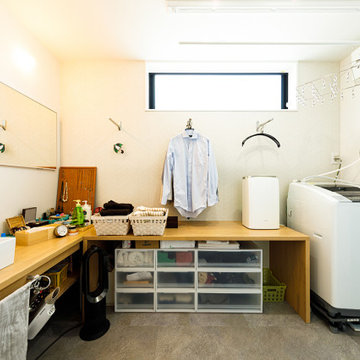
洗濯動線をコンパクトにまとめたドライルーム兼サニタリースペース。L字にカウンターを配置して、洗面台にはワイドミラーを採用。朝、家族が並んでお出かけの用意をするのに十分な広さを確保しています。
Photo of a mid-sized industrial l-shaped utility room in Tokyo Suburbs with white walls, grey floor, beige benchtop, a drop-in sink, open cabinets, brown cabinets, wood benchtops, ceramic floors and an integrated washer and dryer.
Photo of a mid-sized industrial l-shaped utility room in Tokyo Suburbs with white walls, grey floor, beige benchtop, a drop-in sink, open cabinets, brown cabinets, wood benchtops, ceramic floors and an integrated washer and dryer.
L-shaped Laundry Room Design Ideas with Brown Cabinets
1