L-shaped Laundry Room Design Ideas with Medium Wood Cabinets
Refine by:
Budget
Sort by:Popular Today
1 - 20 of 328 photos
Item 1 of 3
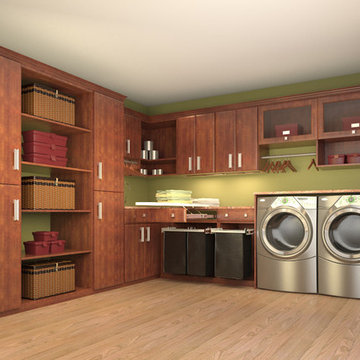
Photo of a mid-sized contemporary l-shaped laundry room in Los Angeles with flat-panel cabinets, medium wood cabinets, green walls, light hardwood floors and a side-by-side washer and dryer.
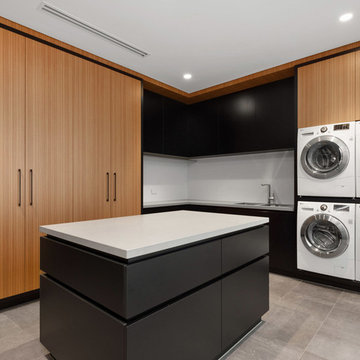
Western Select Products
Design ideas for a contemporary l-shaped laundry room in Perth with a double-bowl sink, flat-panel cabinets, medium wood cabinets, a side-by-side washer and dryer, grey floor and white benchtop.
Design ideas for a contemporary l-shaped laundry room in Perth with a double-bowl sink, flat-panel cabinets, medium wood cabinets, a side-by-side washer and dryer, grey floor and white benchtop.
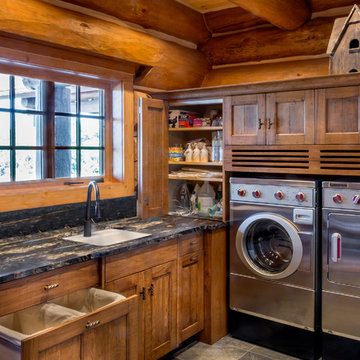
Great views from this beautiful and efficient laundry room.
Large country l-shaped dedicated laundry room in Chicago with an undermount sink, recessed-panel cabinets, medium wood cabinets, granite benchtops, slate floors and a side-by-side washer and dryer.
Large country l-shaped dedicated laundry room in Chicago with an undermount sink, recessed-panel cabinets, medium wood cabinets, granite benchtops, slate floors and a side-by-side washer and dryer.
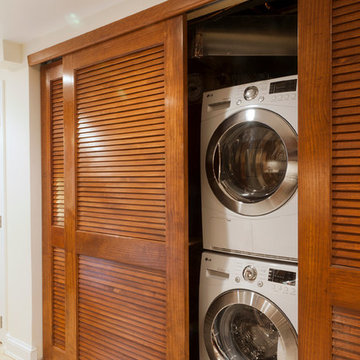
Total gut and renovation of a Georgetown 1900 townhouse.
Photo of a mid-sized contemporary l-shaped laundry cupboard in DC Metro with an undermount sink, shaker cabinets, medium wood cabinets, ceramic floors, beige walls and a stacked washer and dryer.
Photo of a mid-sized contemporary l-shaped laundry cupboard in DC Metro with an undermount sink, shaker cabinets, medium wood cabinets, ceramic floors, beige walls and a stacked washer and dryer.

© Lassiter Photography | ReVisionCharlotte.com
Photo of a mid-sized midcentury l-shaped dedicated laundry room in Charlotte with an undermount sink, flat-panel cabinets, medium wood cabinets, quartz benchtops, multi-coloured splashback, ceramic splashback, white walls, ceramic floors, a side-by-side washer and dryer, white floor and white benchtop.
Photo of a mid-sized midcentury l-shaped dedicated laundry room in Charlotte with an undermount sink, flat-panel cabinets, medium wood cabinets, quartz benchtops, multi-coloured splashback, ceramic splashback, white walls, ceramic floors, a side-by-side washer and dryer, white floor and white benchtop.

In this renovation, the once-framed closed-in double-door closet in the laundry room was converted to a locker storage system with room for roll-out laundry basket drawer and a broom closet. The laundry soap is contained in the large drawer beside the washing machine. Behind the mirror, an oversized custom medicine cabinet houses small everyday items such as shoe polish, small tools, masks...etc. The off-white cabinetry and slate were existing. To blend in the off-white cabinetry, walnut accents were added with black hardware. The wallcovering was custom-designed to feature line drawings of the owner's various dog breeds. A magnetic chalkboard for pinning up art creations and important reminders finishes off the side gable next to the full-size upright freezer unit.
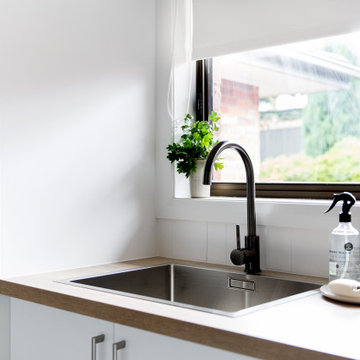
Revised laundry layout with added storage, allowance for side by side washer & dryer, ironing in laundry space with wall mounted ironing station.
Design ideas for a mid-sized contemporary l-shaped dedicated laundry room in Other with a drop-in sink, flat-panel cabinets, medium wood cabinets, laminate benchtops, white splashback, ceramic splashback, white walls, ceramic floors, a side-by-side washer and dryer and grey floor.
Design ideas for a mid-sized contemporary l-shaped dedicated laundry room in Other with a drop-in sink, flat-panel cabinets, medium wood cabinets, laminate benchtops, white splashback, ceramic splashback, white walls, ceramic floors, a side-by-side washer and dryer and grey floor.

This is an example of a small modern l-shaped dedicated laundry room in Calgary with a single-bowl sink, flat-panel cabinets, medium wood cabinets, quartzite benchtops, metallic splashback, ceramic splashback, white walls, porcelain floors, a stacked washer and dryer, grey floor and white benchtop.
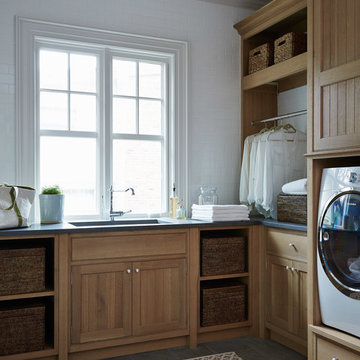
Lucas Allen
Design ideas for a mid-sized traditional l-shaped dedicated laundry room in Jacksonville with an undermount sink, shaker cabinets, medium wood cabinets, white walls, a side-by-side washer and dryer and grey floor.
Design ideas for a mid-sized traditional l-shaped dedicated laundry room in Jacksonville with an undermount sink, shaker cabinets, medium wood cabinets, white walls, a side-by-side washer and dryer and grey floor.
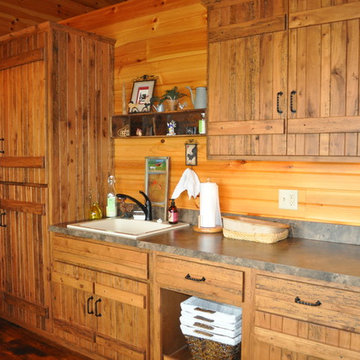
Mid-sized country l-shaped utility room in Other with medium wood cabinets, laminate benchtops, dark hardwood floors, a drop-in sink and brown walls.
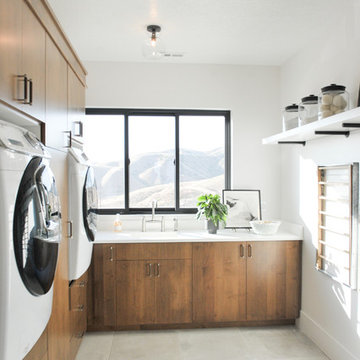
Built By Murdock Builder
Photography by Heather Telford Photography
Inspiration for a contemporary l-shaped laundry room in Salt Lake City with an integrated sink, flat-panel cabinets, white walls, a side-by-side washer and dryer, grey floor, white benchtop and medium wood cabinets.
Inspiration for a contemporary l-shaped laundry room in Salt Lake City with an integrated sink, flat-panel cabinets, white walls, a side-by-side washer and dryer, grey floor, white benchtop and medium wood cabinets.
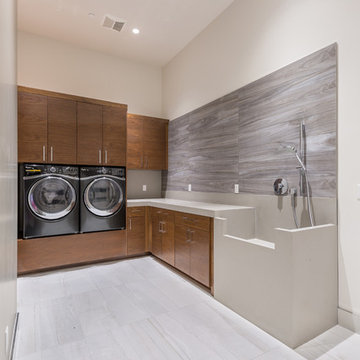
David Marquardt
Design ideas for a mid-sized contemporary l-shaped dedicated laundry room in Las Vegas with an integrated sink, flat-panel cabinets, medium wood cabinets, solid surface benchtops, grey walls, ceramic floors and a side-by-side washer and dryer.
Design ideas for a mid-sized contemporary l-shaped dedicated laundry room in Las Vegas with an integrated sink, flat-panel cabinets, medium wood cabinets, solid surface benchtops, grey walls, ceramic floors and a side-by-side washer and dryer.
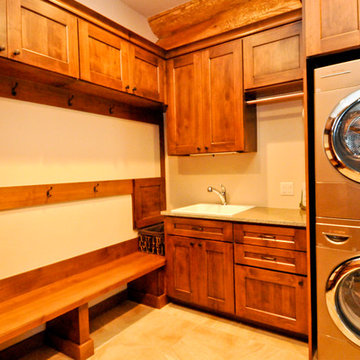
Large diameter Western Red Cedar logs from Pioneer Log Homes of B.C. built by Brian L. Wray in the Colorado Rockies. 4500 square feet of living space with 4 bedrooms, 3.5 baths and large common areas, decks, and outdoor living space make it perfect to enjoy the outdoors then get cozy next to the fireplace and the warmth of the logs.
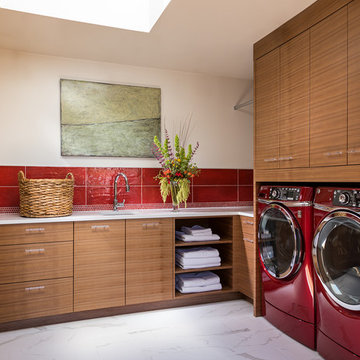
Inspiration for a mid-sized contemporary l-shaped dedicated laundry room in Albuquerque with an undermount sink, flat-panel cabinets, medium wood cabinets, beige walls, marble floors, a side-by-side washer and dryer and white floor.
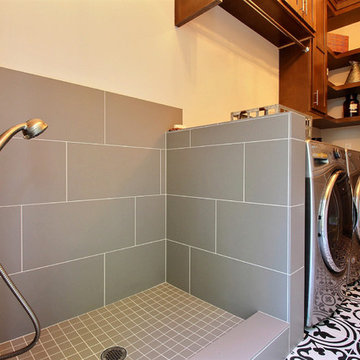
Paint by Sherwin Williams
Body Color - City Loft - SW 7631
Trim Color - Custom Color - SW 8975/3535
Master Suite & Guest Bath - Site White - SW 7070
Girls' Rooms & Bath - White Beet - SW 6287
Exposed Beams & Banister Stain - Banister Beige - SW 3128-B
Wall & Floor Tile by Macadam Floor & Design
Counter Backsplash by Emser Tile
Counter Backsplash Product Vogue in Matte Grey
Floor Tile by United Tile
Floor Product Hydraulic by Apavisa in Black
Pet Shower Tile by Surface Art Inc
Pet Shower Product A La Mode in Honed Buff
Windows by Milgard Windows & Doors
Window Product Style Line® Series
Window Supplier Troyco - Window & Door
Window Treatments by Budget Blinds
Lighting by Destination Lighting
Fixtures by Crystorama Lighting
Interior Design by Tiffany Home Design
Custom Cabinetry & Storage by Northwood Cabinets
Customized & Built by Cascade West Development
Photography by ExposioHDR Portland
Original Plans by Alan Mascord Design Associates

Photo of a mid-sized transitional l-shaped laundry cupboard in Seattle with an undermount sink, flat-panel cabinets, medium wood cabinets, quartz benchtops, white splashback, engineered quartz splashback, white walls, ceramic floors, a stacked washer and dryer, grey floor and white benchtop.
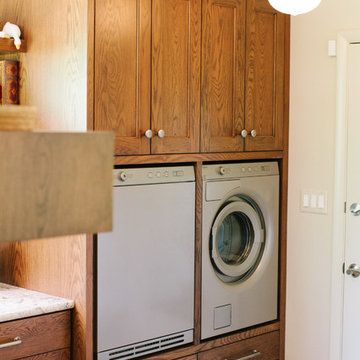
Built in laundry center with shallow and deep drawers at bottom. This option stations the laundry units at the prime height and easy access to ample storage. It keeps the laundry tidy also!
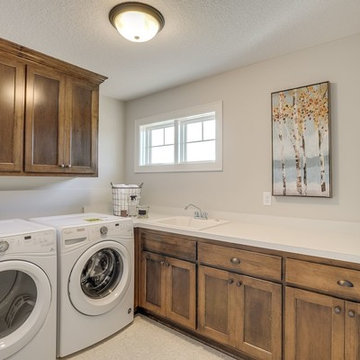
Laundry Room with Front Load Washer & Dryer
Photo of a mid-sized transitional l-shaped dedicated laundry room in Minneapolis with a drop-in sink, beaded inset cabinets, medium wood cabinets, laminate benchtops, grey walls, linoleum floors, a side-by-side washer and dryer and white floor.
Photo of a mid-sized transitional l-shaped dedicated laundry room in Minneapolis with a drop-in sink, beaded inset cabinets, medium wood cabinets, laminate benchtops, grey walls, linoleum floors, a side-by-side washer and dryer and white floor.
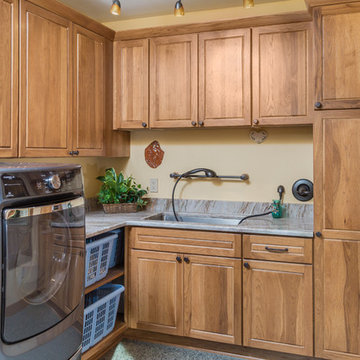
DMD Photography
Small arts and crafts l-shaped dedicated laundry room in Other with an undermount sink, raised-panel cabinets, medium wood cabinets, granite benchtops, yellow walls, concrete floors and a side-by-side washer and dryer.
Small arts and crafts l-shaped dedicated laundry room in Other with an undermount sink, raised-panel cabinets, medium wood cabinets, granite benchtops, yellow walls, concrete floors and a side-by-side washer and dryer.
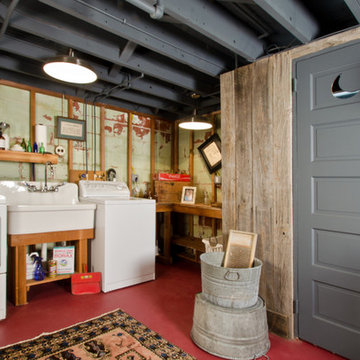
David Merrick
Inspiration for a mid-sized eclectic l-shaped utility room in DC Metro with a farmhouse sink, open cabinets, wood benchtops, green walls, concrete floors, a side-by-side washer and dryer and medium wood cabinets.
Inspiration for a mid-sized eclectic l-shaped utility room in DC Metro with a farmhouse sink, open cabinets, wood benchtops, green walls, concrete floors, a side-by-side washer and dryer and medium wood cabinets.
L-shaped Laundry Room Design Ideas with Medium Wood Cabinets
1