L-shaped Laundry Room Design Ideas with Stone Slab Splashback
Refine by:
Budget
Sort by:Popular Today
1 - 20 of 29 photos
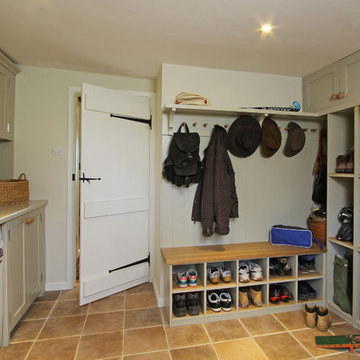
This kitchen used an in-frame design with mainly one painted colour, that being the Farrow & Ball Old White. This was accented with natural oak on the island unit pillars and on the bespoke cooker hood canopy. The Island unit features slide away tray storage on one side with tongue and grove panelling most of the way round. All of the Cupboard internals in this kitchen where clad in a Birch veneer.
The main Focus of the kitchen was a Mercury Range Cooker in Blueberry. Above the Mercury cooker was a bespoke hood canopy designed to be at the correct height in a very low ceiling room. The sink and tap where from Franke, the sink being a VBK 720 twin bowl ceramic sink and a Franke Venician tap in chrome.
The whole kitchen was topped of in a beautiful granite called Ivory Fantasy in a 30mm thickness with pencil round edge profile.
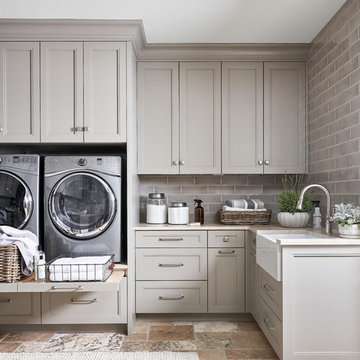
Casual comfortable laundry is this homeowner's dream come true!! She says she wants to stay in here all day! She loves it soooo much! Organization is the name of the game in this fast paced yet loving family! Between school, sports, and work everyone needs to hustle, but this hard working laundry room makes it enjoyable! Photography: Stephen Karlisch

An original 1930’s English Tudor with only 2 bedrooms and 1 bath spanning about 1730 sq.ft. was purchased by a family with 2 amazing young kids, we saw the potential of this property to become a wonderful nest for the family to grow.
The plan was to reach a 2550 sq. ft. home with 4 bedroom and 4 baths spanning over 2 stories.
With continuation of the exiting architectural style of the existing home.
A large 1000sq. ft. addition was constructed at the back portion of the house to include the expended master bedroom and a second-floor guest suite with a large observation balcony overlooking the mountains of Angeles Forest.
An L shape staircase leading to the upstairs creates a moment of modern art with an all white walls and ceilings of this vaulted space act as a picture frame for a tall window facing the northern mountains almost as a live landscape painting that changes throughout the different times of day.
Tall high sloped roof created an amazing, vaulted space in the guest suite with 4 uniquely designed windows extruding out with separate gable roof above.
The downstairs bedroom boasts 9’ ceilings, extremely tall windows to enjoy the greenery of the backyard, vertical wood paneling on the walls add a warmth that is not seen very often in today’s new build.
The master bathroom has a showcase 42sq. walk-in shower with its own private south facing window to illuminate the space with natural morning light. A larger format wood siding was using for the vanity backsplash wall and a private water closet for privacy.
In the interior reconfiguration and remodel portion of the project the area serving as a family room was transformed to an additional bedroom with a private bath, a laundry room and hallway.
The old bathroom was divided with a wall and a pocket door into a powder room the leads to a tub room.
The biggest change was the kitchen area, as befitting to the 1930’s the dining room, kitchen, utility room and laundry room were all compartmentalized and enclosed.
We eliminated all these partitions and walls to create a large open kitchen area that is completely open to the vaulted dining room. This way the natural light the washes the kitchen in the morning and the rays of sun that hit the dining room in the afternoon can be shared by the two areas.
The opening to the living room remained only at 8’ to keep a division of space.
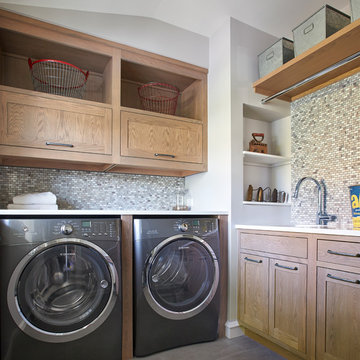
Laundry room has cubbies for the homeowner's vintage iron collection.
Inspiration for a large country l-shaped laundry room in New York with an undermount sink, shaker cabinets, grey cabinets, quartzite benchtops, grey splashback, stone slab splashback and dark hardwood floors.
Inspiration for a large country l-shaped laundry room in New York with an undermount sink, shaker cabinets, grey cabinets, quartzite benchtops, grey splashback, stone slab splashback and dark hardwood floors.
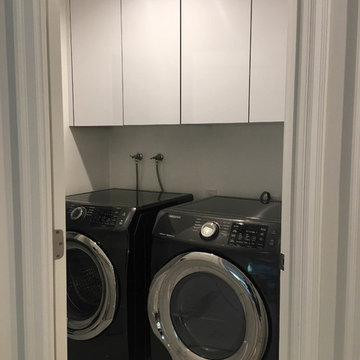
Cabinetry: Sollera Fine Cabinets
Countertop: Quartz
Design ideas for a large modern l-shaped laundry room in San Francisco with an undermount sink, flat-panel cabinets, beige cabinets, quartz benchtops, white splashback, stone slab splashback, light hardwood floors, beige floor and white benchtop.
Design ideas for a large modern l-shaped laundry room in San Francisco with an undermount sink, flat-panel cabinets, beige cabinets, quartz benchtops, white splashback, stone slab splashback, light hardwood floors, beige floor and white benchtop.
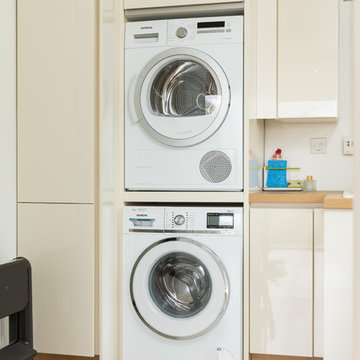
Form and function in this utility room with top of the range Siemens washing machine and tumble dryer
This is an example of a mid-sized contemporary l-shaped laundry room in Hampshire with an undermount sink, flat-panel cabinets, white cabinets, granite benchtops, stone slab splashback and ceramic floors.
This is an example of a mid-sized contemporary l-shaped laundry room in Hampshire with an undermount sink, flat-panel cabinets, white cabinets, granite benchtops, stone slab splashback and ceramic floors.

Small country l-shaped dedicated laundry room in St Louis with a farmhouse sink, shaker cabinets, grey cabinets, granite benchtops, black splashback, stone slab splashback, white walls, light hardwood floors, a side-by-side washer and dryer, black benchtop and timber.
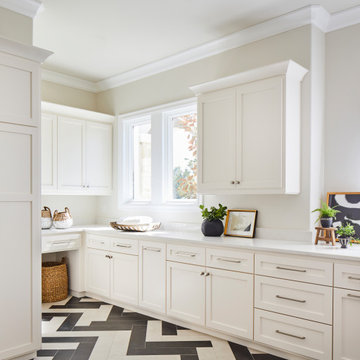
Our Ridgewood Estate project is a new build custom home located on acreage with a lake. It is filled with luxurious materials and family friendly details.
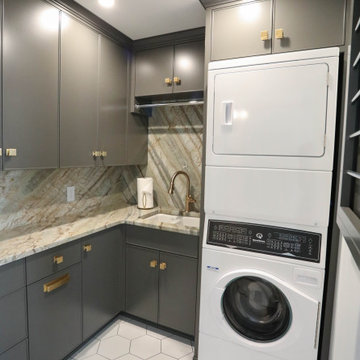
Laundry room featuring stacked washer and dryer and a pull-down drying rack.
Custom Cabinetry by Ayr Cabinet Co.; Lighting by Kendall Lighting Center; Tile by Halsey Tile Co. Plumbing Fixtures & Bath Hardware by Ferguson; Hardwood Flooring by Hoosier Hardwood Floors, LLC; Design by Nanci Wirt of N. Wirt Design & Gallery; Images by Marie Martin Kinney; General Contracting by Martin Bros. Contracting, Inc.
Products: Brown maple painted custom cabinetry. Levantina Corteccia Leather Quartzite on countertops and backsplash. Brizo faucet in Luxe Gold. Kohler undermount sink. SomerTile Textile Basic Hexagonal in White porcelain floor tile.

Inspiration for a mid-sized contemporary l-shaped utility room in Vancouver with an undermount sink, shaker cabinets, quartzite benchtops, multi-coloured splashback, stone slab splashback, white walls, vinyl floors, a side-by-side washer and dryer, brown floor, multi-coloured benchtop and planked wall panelling.
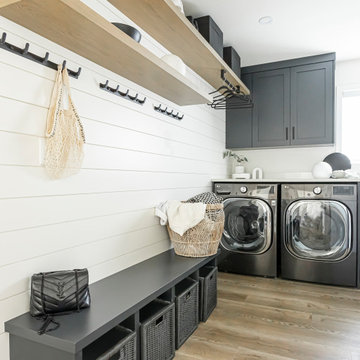
Mid-sized contemporary l-shaped utility room in Vancouver with an undermount sink, shaker cabinets, quartzite benchtops, multi-coloured splashback, stone slab splashback, white walls, vinyl floors, a side-by-side washer and dryer, brown floor, multi-coloured benchtop and planked wall panelling.
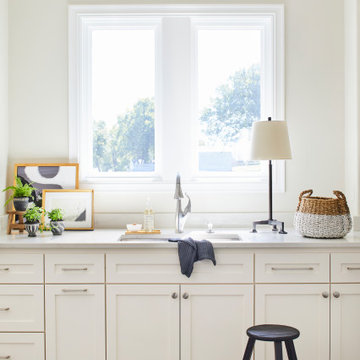
Our Ridgewood Estate project is a new build custom home located on acreage with a lake. It is filled with luxurious materials and family friendly details.

Inspiration for a large transitional l-shaped utility room in Detroit with a drop-in sink, shaker cabinets, white cabinets, solid surface benchtops, white splashback, stone slab splashback, beige walls, porcelain floors, a stacked washer and dryer, multi-coloured floor and white benchtop.
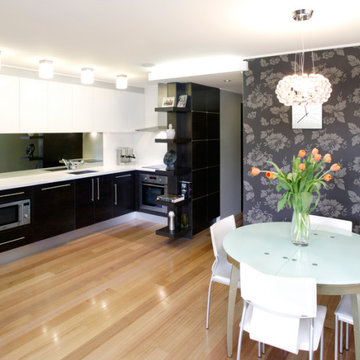
Photo of a small modern l-shaped dedicated laundry room in Sydney with an integrated sink, flat-panel cabinets, dark wood cabinets, quartz benchtops, white splashback, stone slab splashback, grey walls, medium hardwood floors, red floor, white benchtop and wallpaper.
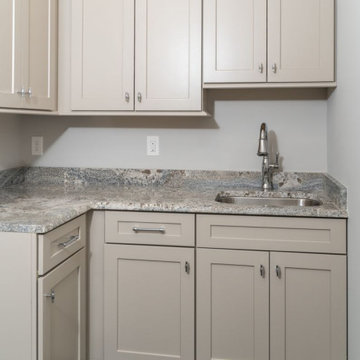
This is an example of a mid-sized l-shaped utility room in Other with an undermount sink, shaker cabinets, beige cabinets, granite benchtops, grey splashback, stone slab splashback, grey walls, porcelain floors, a side-by-side washer and dryer, black floor and grey benchtop.
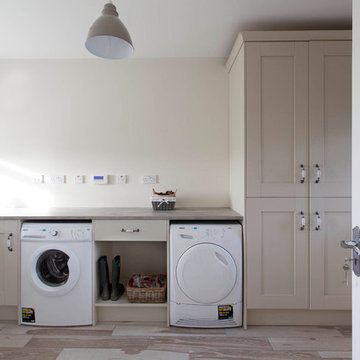
We created this bespoke solid tulip wood in-frame kitchen, handpainted in Farrow & Ball Wimborne White with Drop Cloth on the island for a detached family home in Co Meath. Premium 30mm granite work surfaces in Ice Blue have been selected adding to the luxury feel. .Infinity Media
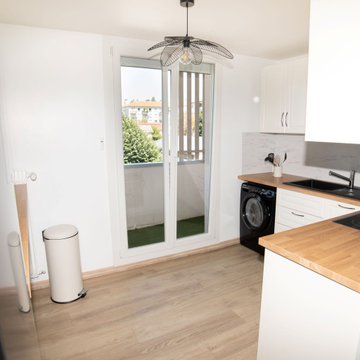
Grace a cette redistribution d'espace nous avons pu agrandir la surface de meuble de la cuisine et gagné en mobilité.
Photo of a small transitional l-shaped laundry room in Other with an undermount sink, recessed-panel cabinets, beige cabinets, wood benchtops, white splashback, stone slab splashback, white walls, vinyl floors, brown floor and brown benchtop.
Photo of a small transitional l-shaped laundry room in Other with an undermount sink, recessed-panel cabinets, beige cabinets, wood benchtops, white splashback, stone slab splashback, white walls, vinyl floors, brown floor and brown benchtop.
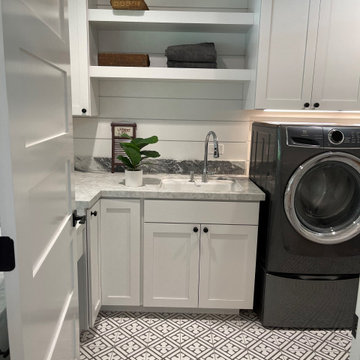
Kitchen Remodel featuring custom Cabinetry in Maple with white finish in shaker door style, white and gray quartzite countertop, stainless steel appliances, glass pendant lighting, recessed ceiling detail, | Photo: CAGE Design Build
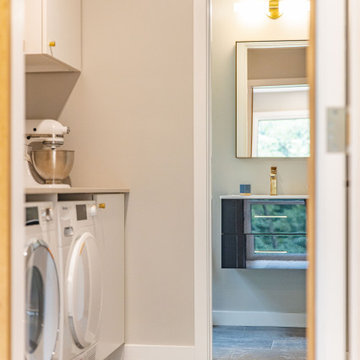
Large midcentury l-shaped laundry room in DC Metro with a single-bowl sink, flat-panel cabinets, light wood cabinets, solid surface benchtops, beige splashback, stone slab splashback, light hardwood floors, beige floor and beige benchtop.
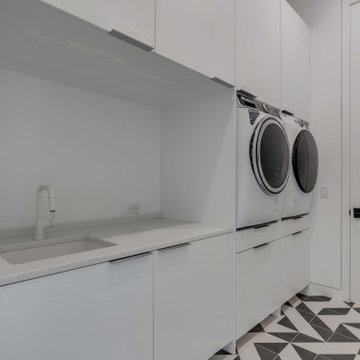
Inspiration for a large modern l-shaped laundry cupboard in Charleston with an undermount sink, flat-panel cabinets, white cabinets, quartz benchtops, white splashback, stone slab splashback, white walls, ceramic floors, a side-by-side washer and dryer, multi-coloured floor and white benchtop.
L-shaped Laundry Room Design Ideas with Stone Slab Splashback
1