L-shaped Laundry Room Design Ideas with Stone Tile Splashback
Refine by:
Budget
Sort by:Popular Today
1 - 11 of 11 photos
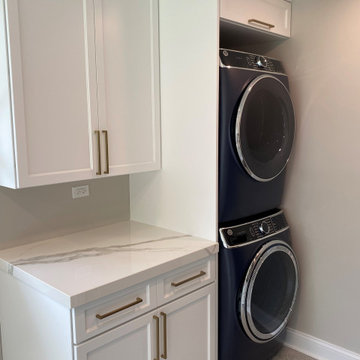
How about this laundry room? It is so clean and fresh.
This laundry has everything. The countertops are a must for folding and hampers can go underneath. Cabico Cabinetry and designed by Dan Thompson for DDK Kitchen Design Group

Built in the iconic neighborhood of Mount Curve, just blocks from the lakes, Walker Art Museum, and restaurants, this is city living at its best. Myrtle House is a design-build collaboration with Hage Homes and Regarding Design with expertise in Southern-inspired architecture and gracious interiors. With a charming Tudor exterior and modern interior layout, this house is perfect for all ages.
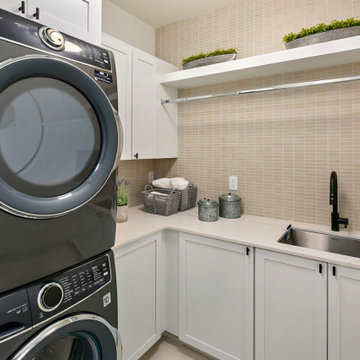
The Kelso's Laundry Room combines functionality and style to create a practical and aesthetically pleasing space. The beige tile flooring adds warmth and complements the overall design. The black cabinet hardware and faucet add a touch of contrast and sophistication, creating visual interest. The drying bar and drying rack provide convenient solutions for hanging and drying clothes. The gray tile on the walls adds texture and depth to the room. The stacked machines laundry setup maximizes space efficiency, making laundry tasks more manageable. The white cabinets and white quartz countertop offer a clean and crisp look, while also providing ample storage space. The combination of these elements creates a well-organized and visually appealing Laundry Room for the Kelso's.
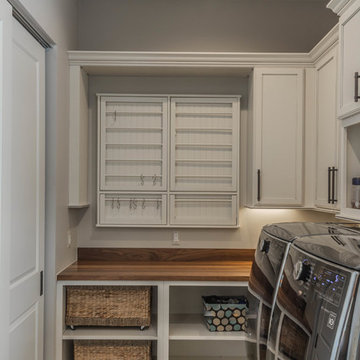
Design ideas for an expansive country l-shaped laundry room in Detroit with an undermount sink, raised-panel cabinets, medium wood cabinets, quartz benchtops, beige splashback, stone tile splashback, slate floors, green floor, beige walls and a side-by-side washer and dryer.
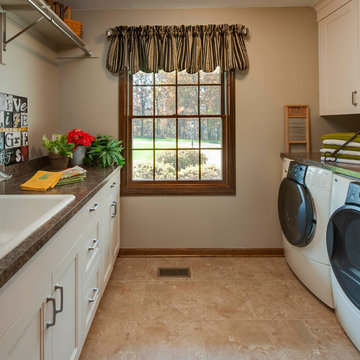
In this project we redesigned and renovated the first floor of the clients house. We created an open floor plan, larger Kitchen, seperate Mudroom, and larger Laundry Room. The cabinets are one of our local made custom frameless cabinets. They are a frameless, 3/4" plywood construction. The door is a modified shaker door we call a Step-Frame. The wood is Cherry and the stain is Blossom. The Laundry Room cabinets are the same doorstyle but an Antique White paint on Maple. The countertops are Cambria quartz and the color is Windemere. The backsplash is a 4x4 and 3x6 tumbled marble in Pearl with a Sonoma Tile custom blend for the accent. The floors are an oak wood that were custom stained on site.
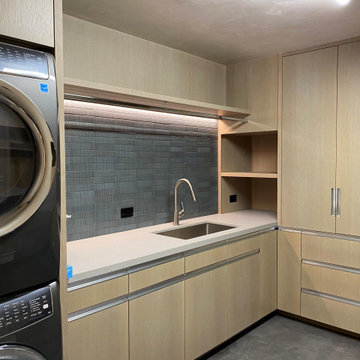
Mid-sized contemporary l-shaped dedicated laundry room in Other with a single-bowl sink, flat-panel cabinets, light wood cabinets, grey splashback, stone tile splashback, concrete floors, a stacked washer and dryer, grey floor, white benchtop and wood walls.
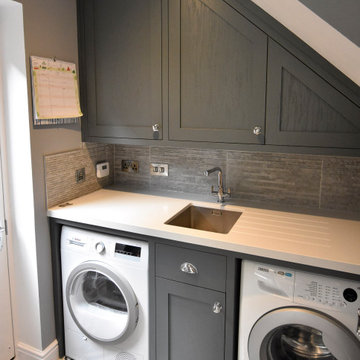
Oak Veneered Birch Plywood Kitchen with Painted Oak doors and fronts. The veneered cabinets, with the plywood edge exposed add warmth when accessing the cabinet. The drawers are dovetailed too, adding strength and detail. The single piece face frames to each run of cabinets increases space and offers a cleaner look than multiple face frames, a sign this is really bespoke.
The utility room was remodeled at the same time, matching the details in the kitchen.
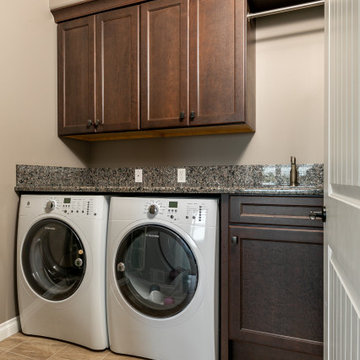
WESTSIDE DREAM
Mid Continent Cabinetry
Adams - Flat Panel Door Style
Perimeter in Maple Painted Antique White w/ Pewter Glaze
Island is Cherry in Slate Stain
MASTER BATH
Mid Continent Cabinetry
Adams - Flat Panel Door Style
Maple Painted Antique White w/ Pewter Glaze
POWDER / LAUNDRY / BASEMENT BATHS
Mid Continent Cabinetry
Adams - Flat Panel Door Style
Cherry in Slate Stain
HARDWARE : Antique Nickel Knobs and Pulls
COUNTERTOPS
KITCHEN : Granite Countertops
MASTER BATH : Granite Countertops
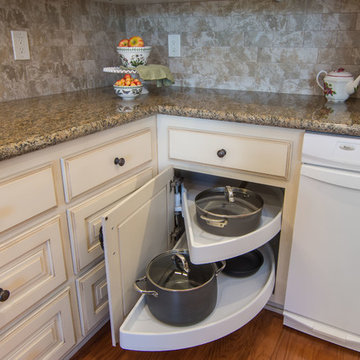
Brian Covington
Design ideas for a large country l-shaped laundry room in Los Angeles with a drop-in sink, raised-panel cabinets, beige cabinets, granite benchtops, beige splashback, stone tile splashback, medium hardwood floors and brown floor.
Design ideas for a large country l-shaped laundry room in Los Angeles with a drop-in sink, raised-panel cabinets, beige cabinets, granite benchtops, beige splashback, stone tile splashback, medium hardwood floors and brown floor.
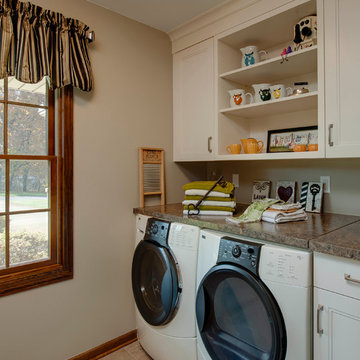
In this project we redesigned and renovated the first floor of the clients house. We created an open floor plan, larger Kitchen, seperate Mudroom, and larger Laundry Room. The cabinets are one of our local made custom frameless cabinets. They are a frameless, 3/4" plywood construction. The door is a modified shaker door we call a Step-Frame. The wood is Cherry and the stain is Blossom. The Laundry Room cabinets are the same doorstyle but an Antique White paint on Maple. The countertops are Cambria quartz and the color is Windemere. The backsplash is a 4x4 and 3x6 tumbled marble in Pearl with a Sonoma Tile custom blend for the accent. The floors are an oak wood that were custom stained on site.
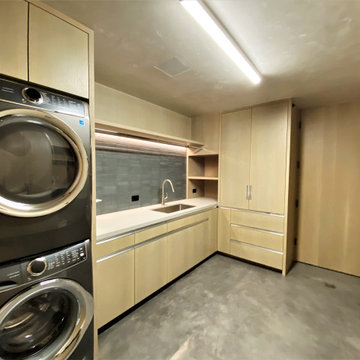
Inspiration for a mid-sized contemporary l-shaped dedicated laundry room in Other with a single-bowl sink, flat-panel cabinets, light wood cabinets, grey splashback, stone tile splashback, concrete floors, a stacked washer and dryer, grey floor, white benchtop and wood walls.
L-shaped Laundry Room Design Ideas with Stone Tile Splashback
1