L-shaped Staircase Design Ideas with Painted Wood Risers
Refine by:
Budget
Sort by:Popular Today
1 - 20 of 3,831 photos
Item 1 of 3
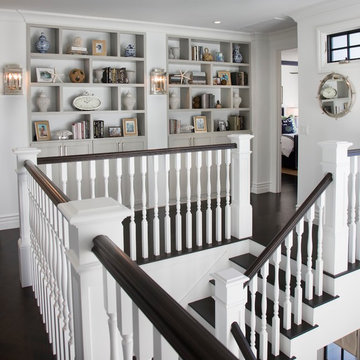
Design ideas for a beach style wood l-shaped staircase in San Diego with painted wood risers.
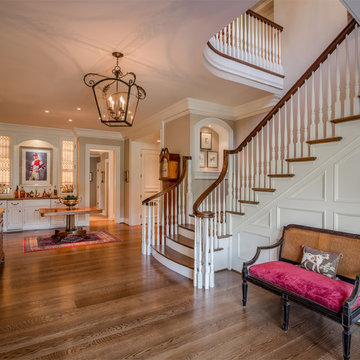
Angle Eye Photography
Design ideas for a large traditional wood l-shaped staircase in Philadelphia with painted wood risers.
Design ideas for a large traditional wood l-shaped staircase in Philadelphia with painted wood risers.

The front entry offers a warm welcome that sets the tone for the entire home starting with the refinished staircase with modern square stair treads and black spindles, board and batten wainscoting, and beautiful blonde LVP flooring.
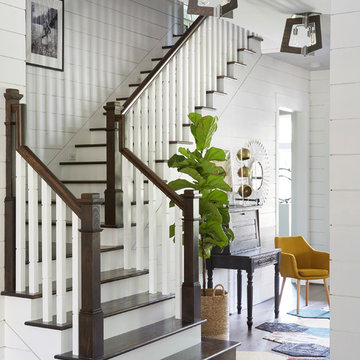
Mike Kaskel
Design ideas for a mid-sized country wood l-shaped staircase in Houston with painted wood risers and wood railing.
Design ideas for a mid-sized country wood l-shaped staircase in Houston with painted wood risers and wood railing.
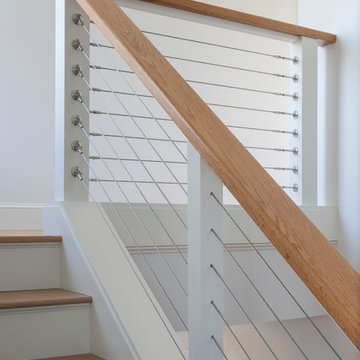
Photographer: Anthony Crisafulli
Transitional wood l-shaped staircase in Other with painted wood risers and cable railing.
Transitional wood l-shaped staircase in Other with painted wood risers and cable railing.
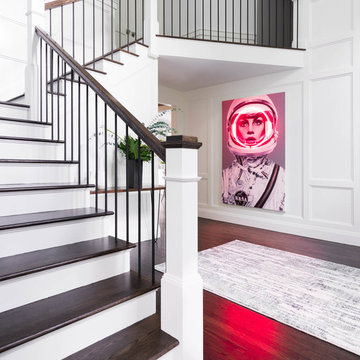
Photo of a transitional wood l-shaped staircase in New York with mixed railing and painted wood risers.
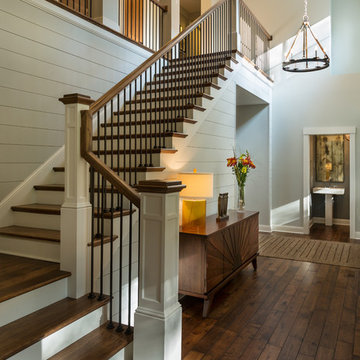
Corey Gaffer Photography
Mid-sized transitional wood l-shaped staircase in Minneapolis with painted wood risers and mixed railing.
Mid-sized transitional wood l-shaped staircase in Minneapolis with painted wood risers and mixed railing.
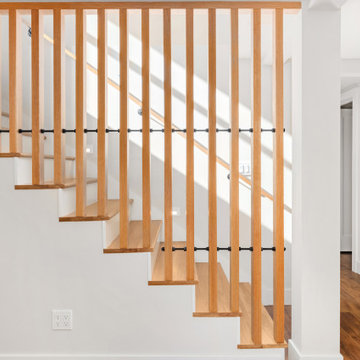
This slat wall is a creative way to let light pass through the stairway and flood into the lower floor.
Midcentury wood l-shaped staircase in Seattle with painted wood risers and wood railing.
Midcentury wood l-shaped staircase in Seattle with painted wood risers and wood railing.
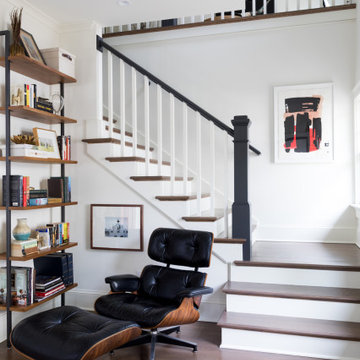
Design ideas for a transitional wood l-shaped staircase in Atlanta with painted wood risers and wood railing.
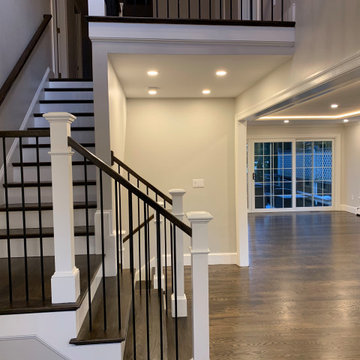
Mid-sized transitional wood l-shaped staircase in Boston with painted wood risers and mixed railing.
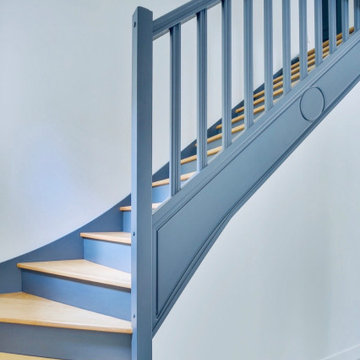
Projet de rénovation intégrale d'une maison. Accompagnement pour la sélection de l'ensemble des revêtements et couleur afin de donner un nouveau visage et lumière à chaque pièce. L'envie des motifs classiques et géométriques se marient parfaitement bien avec les camaïeux des bleus et pastel. Le sol en hexagone tricolore dans le gris et rose pâle de la cuisine est contrasté avec les matériaux nobles et naturels tels que le granit noir du Zimbabwe, l'acajou, les façades blanches et la structure en métal noire de la verrière.
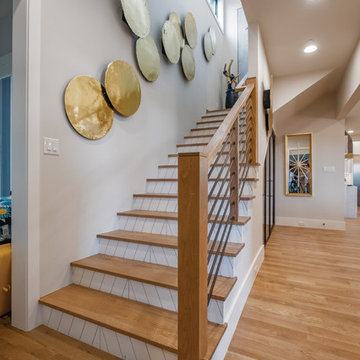
Large contemporary wood l-shaped staircase in Dallas with painted wood risers and metal railing.
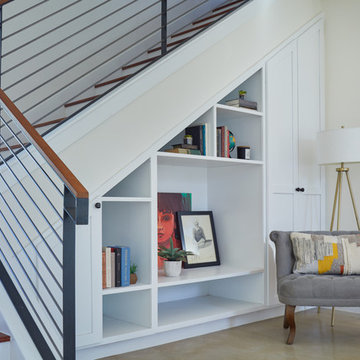
Leonid Furmansky
Inspiration for a small modern wood l-shaped staircase in Austin with painted wood risers and mixed railing.
Inspiration for a small modern wood l-shaped staircase in Austin with painted wood risers and mixed railing.
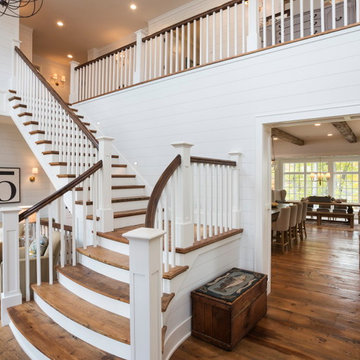
The client’s coastal New England roots inspired this Shingle style design for a lakefront lot. With a background in interior design, her ideas strongly influenced the process, presenting both challenge and reward in executing her exact vision. Vintage coastal style grounds a thoroughly modern open floor plan, designed to house a busy family with three active children. A primary focus was the kitchen, and more importantly, the butler’s pantry tucked behind it. Flowing logically from the garage entry and mudroom, and with two access points from the main kitchen, it fulfills the utilitarian functions of storage and prep, leaving the main kitchen free to shine as an integral part of the open living area.
An ARDA for Custom Home Design goes to
Royal Oaks Design
Designer: Kieran Liebl
From: Oakdale, Minnesota
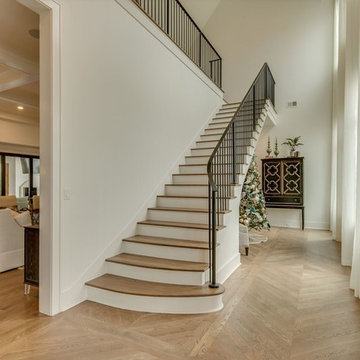
Inspiration for a large traditional wood l-shaped staircase in Other with painted wood risers and metal railing.
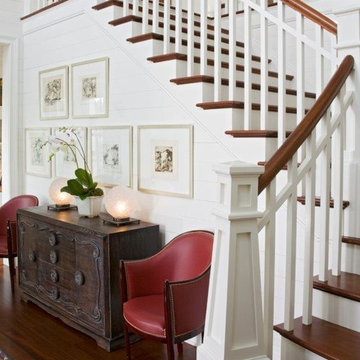
Design ideas for a mid-sized traditional wood l-shaped staircase in Chicago with painted wood risers and wood railing.
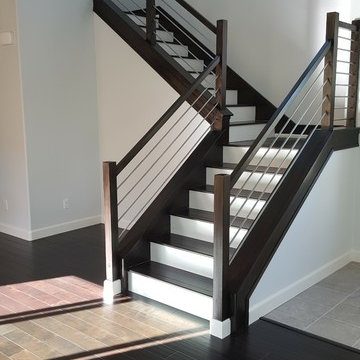
Design ideas for a mid-sized contemporary wood l-shaped staircase in Los Angeles with painted wood risers and cable railing.
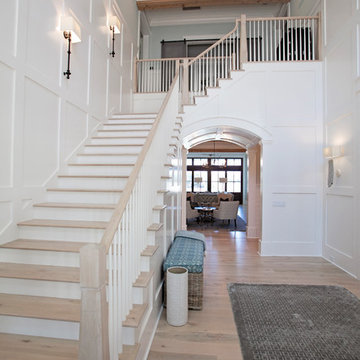
Abby Caroline Photography
Large transitional wood l-shaped staircase in Atlanta with painted wood risers.
Large transitional wood l-shaped staircase in Atlanta with painted wood risers.
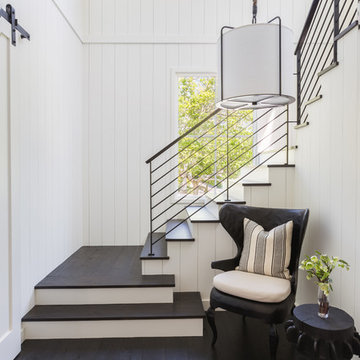
Alyssa Rosenheck
This is an example of a country wood l-shaped staircase in San Francisco with painted wood risers.
This is an example of a country wood l-shaped staircase in San Francisco with painted wood risers.
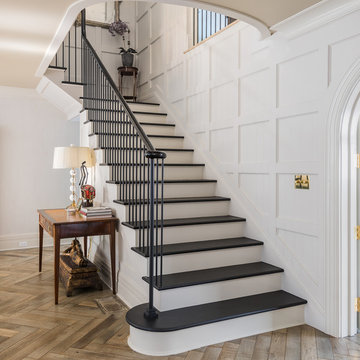
The paneled stair has black treads and a trimmed arched opening to the second floor.
Inspiration for a traditional painted wood l-shaped staircase in New York with painted wood risers.
Inspiration for a traditional painted wood l-shaped staircase in New York with painted wood risers.
L-shaped Staircase Design Ideas with Painted Wood Risers
1