L-shaped Staircase Design Ideas with Planked Wall Panelling
Refine by:
Budget
Sort by:Popular Today
1 - 20 of 92 photos
Item 1 of 3
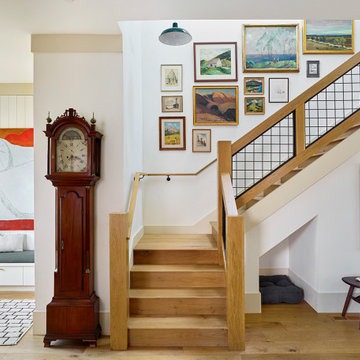
Photography by Brad Knipstein
Design ideas for a large country wood l-shaped staircase in San Francisco with wood risers, metal railing and planked wall panelling.
Design ideas for a large country wood l-shaped staircase in San Francisco with wood risers, metal railing and planked wall panelling.
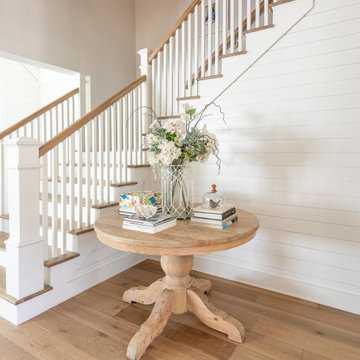
This is an example of a country wood l-shaped staircase in Dallas with painted wood risers, wood railing and planked wall panelling.
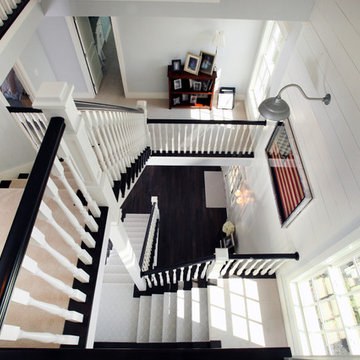
This is an example of a wood l-shaped staircase in Columbus with painted wood risers, wood railing and planked wall panelling.
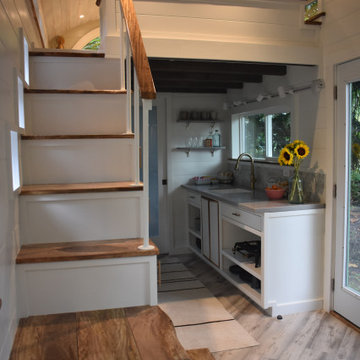
Beach style wood l-shaped staircase in Hawaii with painted wood risers and planked wall panelling.
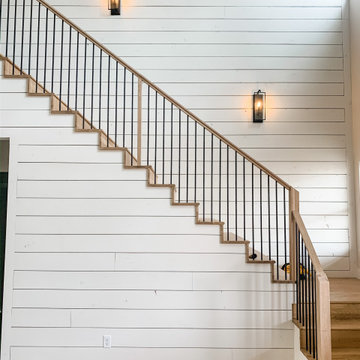
Staircase - oak and metal
This is an example of a large country wood l-shaped staircase in Oklahoma City with wood risers, mixed railing and planked wall panelling.
This is an example of a large country wood l-shaped staircase in Oklahoma City with wood risers, mixed railing and planked wall panelling.
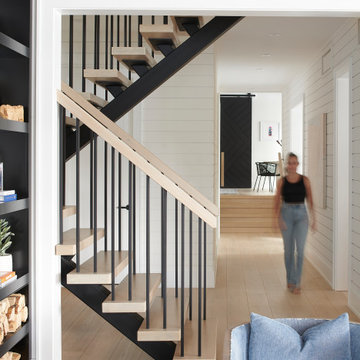
This is an example of a mid-sized transitional wood l-shaped staircase in Toronto with open risers, metal railing and planked wall panelling.
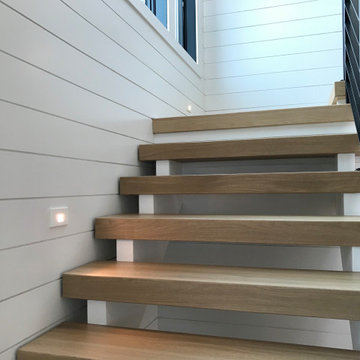
Interior stair detail with white oak open risers and flat bar stock steel handrail.
Design ideas for a mid-sized wood l-shaped staircase in New York with open risers, metal railing and planked wall panelling.
Design ideas for a mid-sized wood l-shaped staircase in New York with open risers, metal railing and planked wall panelling.
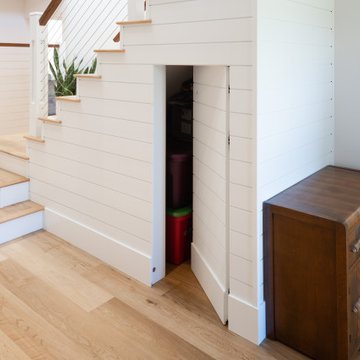
This modern farmhouse is a complete custom renovation to transform an existing rural Duncan house into a home that was suitable for our clients’ growing family and lifestyle. The original farmhouse was too small and dark. The layout for this house was also ineffective for a family with parents who work from home.
The new design was carefully done to meet the clients’ needs. As a result, the layout of the home was completely flipped. The kitchen was switched to the opposite corner of the house from its original location. In addition, Made to Last constructed multiple additions to increase the size.
An important feature to the design was to capture the surrounding views of the Cowichan Valley countryside with strategically placed windows.
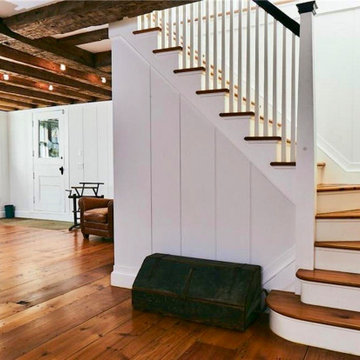
Photo of a mid-sized traditional wood l-shaped staircase in New York with painted wood risers, wood railing and planked wall panelling.
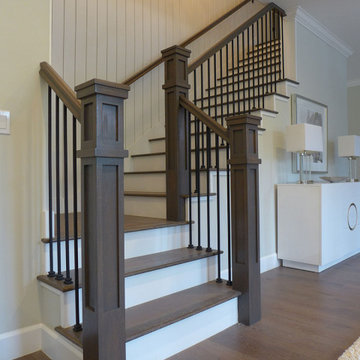
Inspiration for a mid-sized arts and crafts painted wood l-shaped staircase in San Francisco with wood risers, wood railing and planked wall panelling.
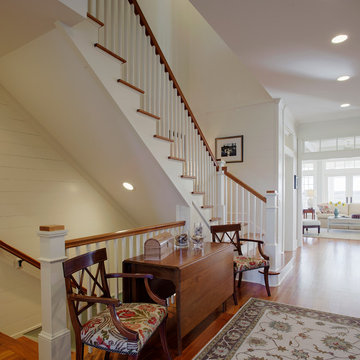
Atlantic Archives, Inc./Richard Leo Johnson
SGA Architecture LLC
This is an example of a large beach style wood l-shaped staircase in Charleston with wood risers, wood railing and planked wall panelling.
This is an example of a large beach style wood l-shaped staircase in Charleston with wood risers, wood railing and planked wall panelling.
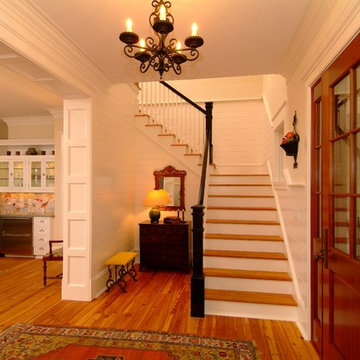
Sam Holland
Design ideas for a mid-sized beach style l-shaped staircase in Charleston with wood risers, wood railing and planked wall panelling.
Design ideas for a mid-sized beach style l-shaped staircase in Charleston with wood risers, wood railing and planked wall panelling.

Whole Home design that encompasses a Modern Farmhouse aesthetic. Photos and design by True Identity Concepts.
Small country carpeted l-shaped staircase in New York with carpet risers, metal railing and planked wall panelling.
Small country carpeted l-shaped staircase in New York with carpet risers, metal railing and planked wall panelling.
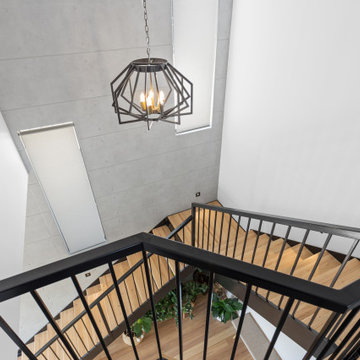
Mid-sized contemporary wood l-shaped staircase in Brisbane with open risers, metal railing and planked wall panelling.
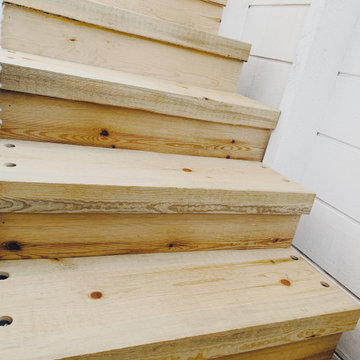
Design ideas for a small country wood l-shaped staircase in Minneapolis with wood risers, metal railing and planked wall panelling.
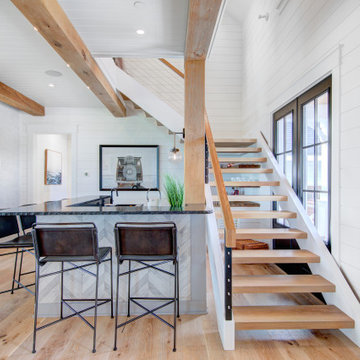
Design ideas for a large country wood l-shaped staircase in Other with open risers, cable railing and planked wall panelling.
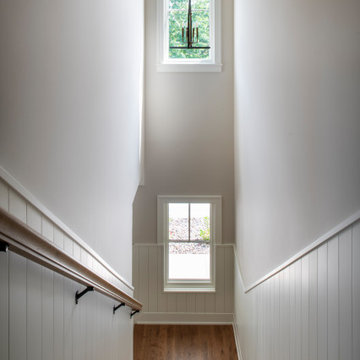
Builder: Michels Homes
Architecture: Alexander Design Group
Photography: Scott Amundson Photography
Photo of a mid-sized country wood l-shaped staircase in Minneapolis with wood risers, wood railing and planked wall panelling.
Photo of a mid-sized country wood l-shaped staircase in Minneapolis with wood risers, wood railing and planked wall panelling.
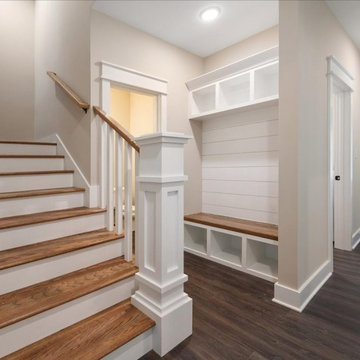
Custom built-in drop zone/locker cubby next to custom stairs with craftsman inspired trim features.
This is an example of a large country wood l-shaped staircase in Other with wood risers, wood railing and planked wall panelling.
This is an example of a large country wood l-shaped staircase in Other with wood risers, wood railing and planked wall panelling.
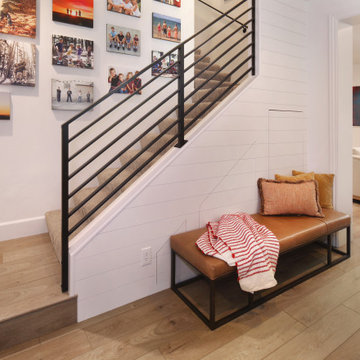
Staircase with concealed storage beneath, modern railing, and family photos.
Photo of a small modern carpeted l-shaped staircase in Orange County with carpet risers, metal railing and planked wall panelling.
Photo of a small modern carpeted l-shaped staircase in Orange County with carpet risers, metal railing and planked wall panelling.
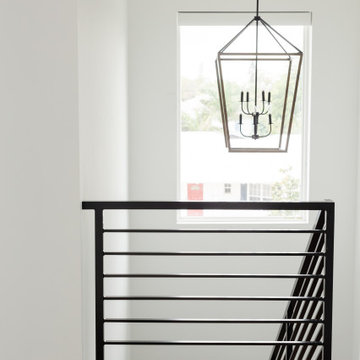
Photo of a large beach style wood l-shaped staircase in Other with painted wood risers, metal railing and planked wall panelling.
L-shaped Staircase Design Ideas with Planked Wall Panelling
1