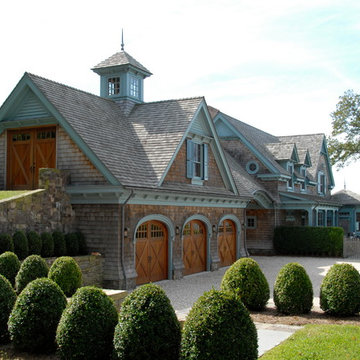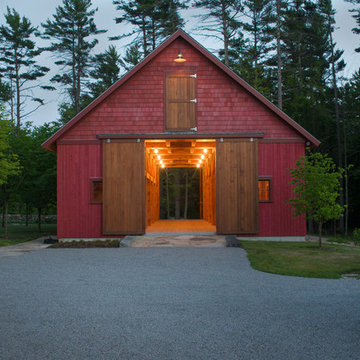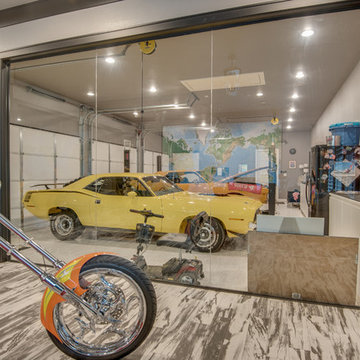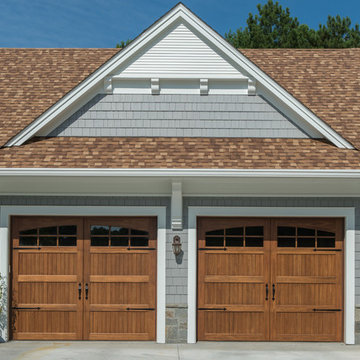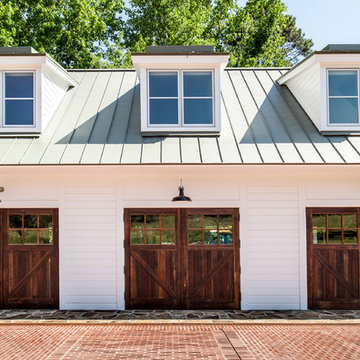Dream Garages 925 Home Design Photos
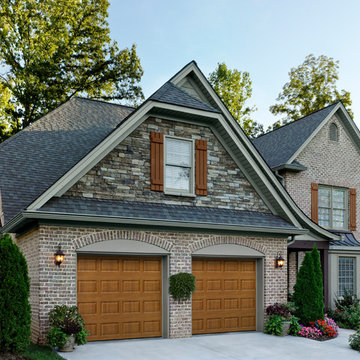
Dual-directional woodgrain colors provide the look of natural wood but with the ease and low-maintenance of steel.
Photo: Amarr Heritage Collection Short Panel design in Golden Oak dual-directional woodgrain.
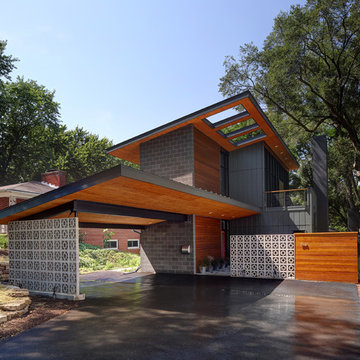
© Tricia Shay
Inspiration for a contemporary attached two-car carport in Milwaukee.
Inspiration for a contemporary attached two-car carport in Milwaukee.
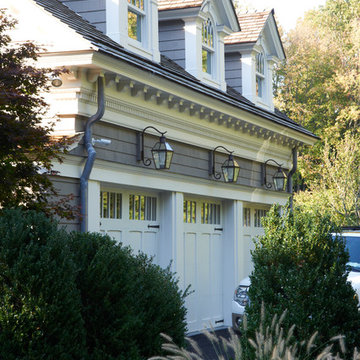
Jeff McNamara
Large traditional attached three-car garage in New York.
Large traditional attached three-car garage in New York.
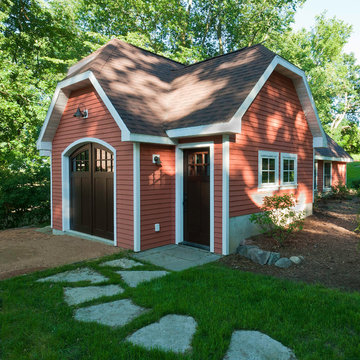
The scope called for a workshop that offers abundant and flexible space for various projects types, including custom pipe organs. But, the structure could not appear too large and imposing on the property. In other words, it had to be just right. The structure is nestled around an old growth tree, and partially buried into the hillside to address the scale. And, as an ‘out building’, we had the freedom to treat the shop’s style differently than the main house. Thus, clipped gables and an arched dormer and doors are employed give the structure a small and quaint feel. The ceiling is vaulted for tall projects, and carriage style doors made by the homeowner allow for large objects to move in and out.
Photography: Shane Michael Photography
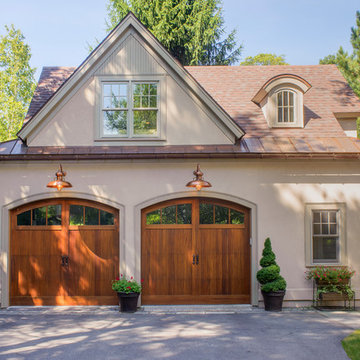
This quaint hideaway sits over a quiet brook just steps from the main house Siemasko + Verbridge designed over 10 years ago. The form, materials and details of the design relate directly to the main house creating a harmonious relationship between the new and old. The carriage house serves as a multi-purpose space for the owners by incorporating a 2 car garage, work shop and office space all under one roof.
Photo Credit: Blind Dog Studio
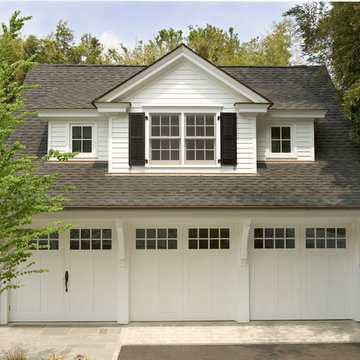
Our Princeton design build team designed and rebuilt this three car garage to suit the traditional style of the home. A living space was also include above the garage.
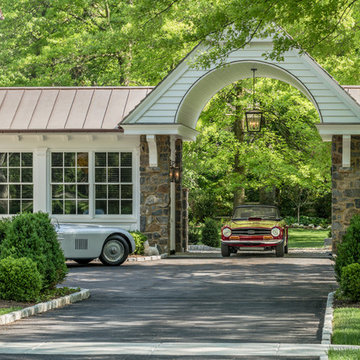
Angle Eye Photography, Porter Construction
Large traditional attached one-car porte cochere in Wilmington.
Large traditional attached one-car porte cochere in Wilmington.
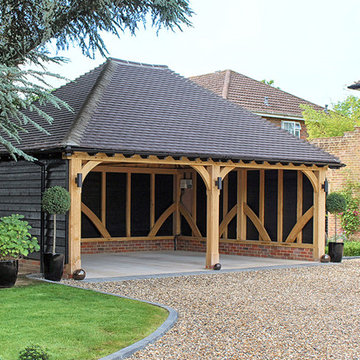
Extra widened garage bays at a Country home in Surrey. This Classic Barn designs was a turnkey project where we landscaped the entire driveway and boundary fencing with bespoke automated entry gates around the property front.
Visit our handmade joinery section on our website to view more handmade hardwood gates.
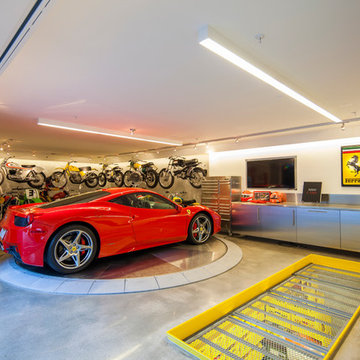
Steve Lerum
Design ideas for a mid-sized contemporary one-car workshop in Orange County.
Design ideas for a mid-sized contemporary one-car workshop in Orange County.
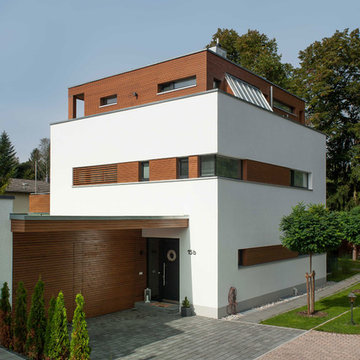
Foto Kai Schlender, www.bugks.com
Design ideas for a mid-sized modern three-storey white exterior in Munich with a flat roof.
Design ideas for a mid-sized modern three-storey white exterior in Munich with a flat roof.
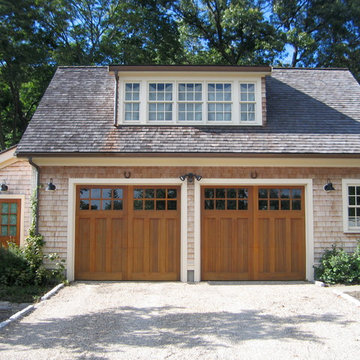
The garage is a free stranding carriage house, appropriate for the era of the house. The structure has a dormered loft on the second level as well as a very large wood bin on one side and a potting/storage shed on the other.
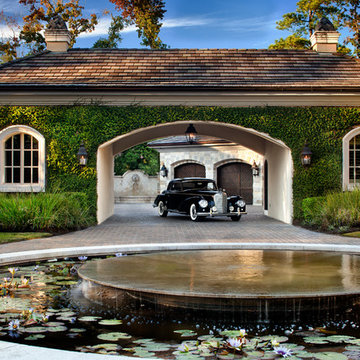
Photography: Piston Design
Traditional porte cochere in Houston.
Traditional porte cochere in Houston.
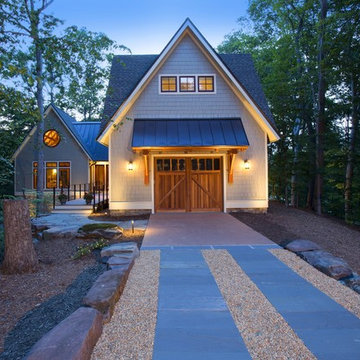
This Kohlmark home leant itself perfectly to lighting.
Photo of a large arts and crafts attached one-car garage in DC Metro.
Photo of a large arts and crafts attached one-car garage in DC Metro.
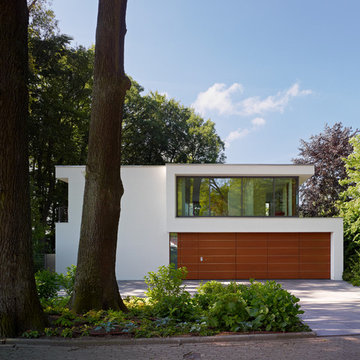
This is an example of a large contemporary two-storey white exterior in Stuttgart with a flat roof.
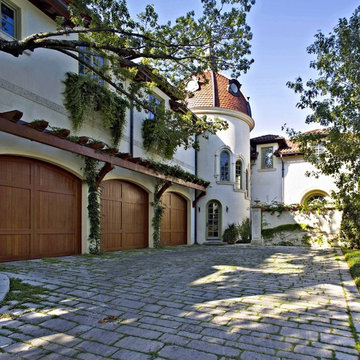
Photo of a large mediterranean attached three-car garage in Dallas.
Dream Garages 925 Home Design Photos
1



















