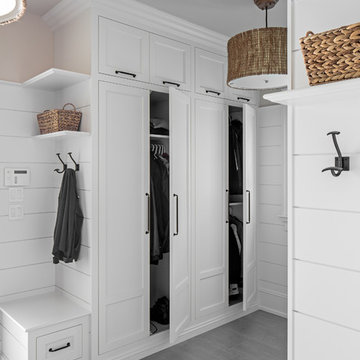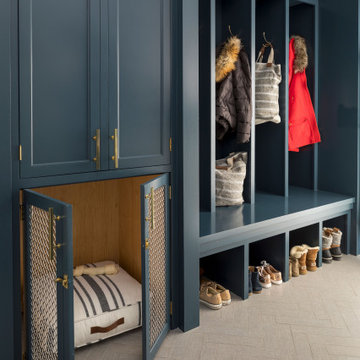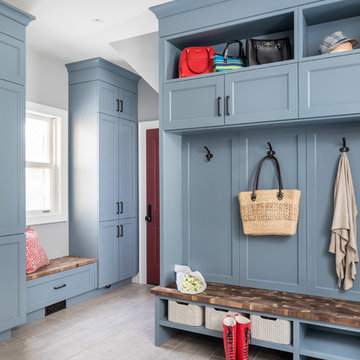Family Mudrooms 1,505 Home Design Photos
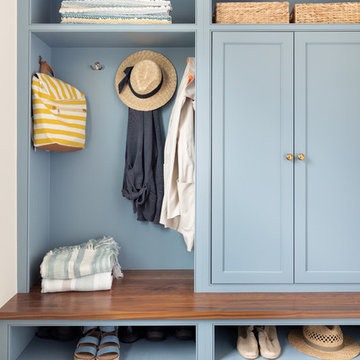
Inspiration for a beach style mudroom in Boston with dark hardwood floors and blue walls.
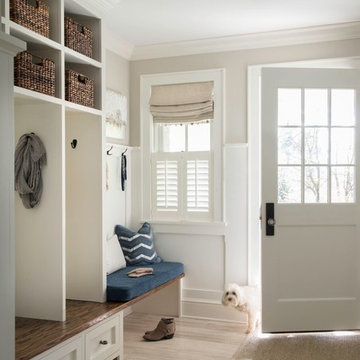
Jane Beiles
Photo of a mid-sized traditional mudroom in DC Metro with beige walls, a single front door, a white front door, beige floor and light hardwood floors.
Photo of a mid-sized traditional mudroom in DC Metro with beige walls, a single front door, a white front door, beige floor and light hardwood floors.
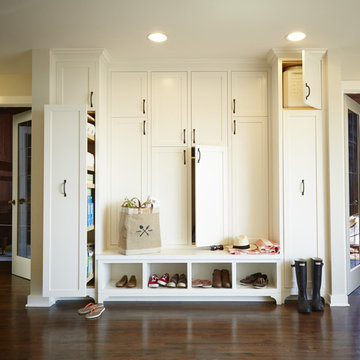
Whole-house remodel of a hillside home in Seattle. The historically-significant ballroom was repurposed as a family/music room, and the once-small kitchen and adjacent spaces were combined to create an open area for cooking and gathering.
A compact master bath was reconfigured to maximize the use of space, and a new main floor powder room provides knee space for accessibility.
Built-in cabinets provide much-needed coat & shoe storage close to the front door.
©Kathryn Barnard, 2014
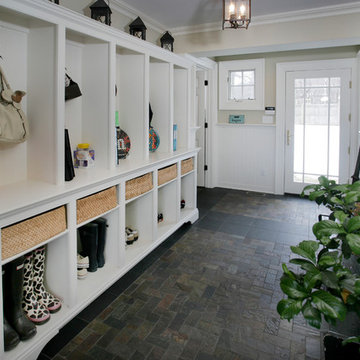
A new mudroom including built-in cubbie storage, Powder room, painted wood wainscoting, and stone flooring was incorporated into the addition.
Photo of a traditional mudroom in New York with slate floors.
Photo of a traditional mudroom in New York with slate floors.
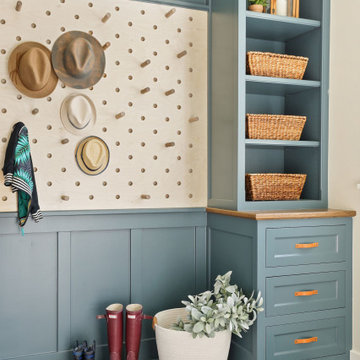
Beach style mudroom in Minneapolis with blue walls and grey floor.
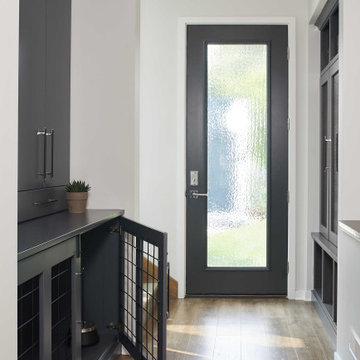
As a conceptual urban infill project, the Wexley is designed for a narrow lot in the center of a city block. The 26’x48’ floor plan is divided into thirds from front to back and from left to right. In plan, the left third is reserved for circulation spaces and is reflected in elevation by a monolithic block wall in three shades of gray. Punching through this block wall, in three distinct parts, are the main levels windows for the stair tower, bathroom, and patio. The right two-thirds of the main level are reserved for the living room, kitchen, and dining room. At 16’ long, front to back, these three rooms align perfectly with the three-part block wall façade. It’s this interplay between plan and elevation that creates cohesion between each façade, no matter where it’s viewed. Given that this project would have neighbors on either side, great care was taken in crafting desirable vistas for the living, dining, and master bedroom. Upstairs, with a view to the street, the master bedroom has a pair of closets and a skillfully planned bathroom complete with soaker tub and separate tiled shower. Main level cabinetry and built-ins serve as dividing elements between rooms and framing elements for views outside.
Architect: Visbeen Architects
Builder: J. Peterson Homes
Photographer: Ashley Avila Photography
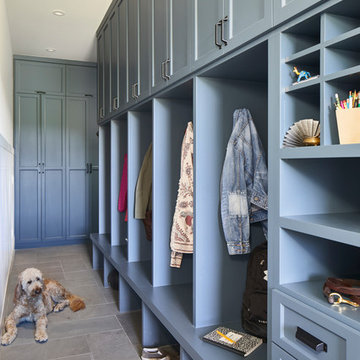
Interior view of the Northgrove Residence. Interior Design by Amity Worrell & Co. Construction by Smith Builders. Photography by Andrea Calo.
Photo of an expansive beach style mudroom in Austin with grey floor.
Photo of an expansive beach style mudroom in Austin with grey floor.
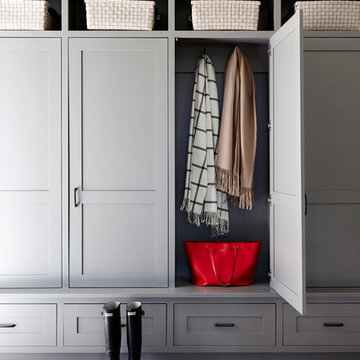
Mid-sized country mudroom in Philadelphia with white walls, brick floors and red floor.
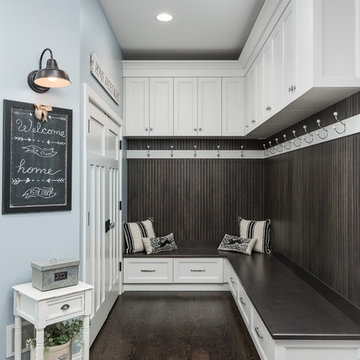
This is an example of a traditional mudroom in Chicago with blue walls, dark hardwood floors and brown floor.
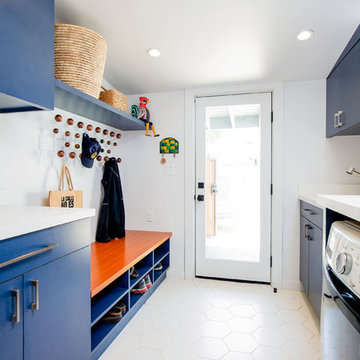
The laundry room is added on to the original house. The cabinetry is custom designed with blue laminate doors. The floor tile is from WalkOn Tile in LA. Caesarstone countertops.
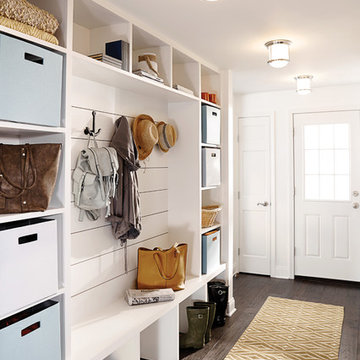
Hinkley Lighting Hadley Flush-Mount 3300CM
Transitional entryway in Cleveland with white walls, dark hardwood floors, a single front door, a white front door and brown floor.
Transitional entryway in Cleveland with white walls, dark hardwood floors, a single front door, a white front door and brown floor.
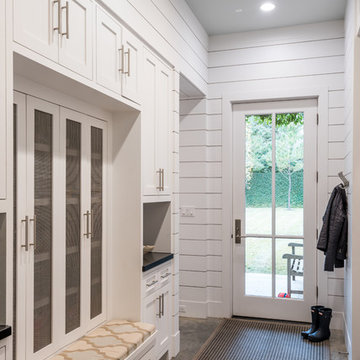
Peter Molick Photography
Inspiration for a country mudroom in Houston with white walls, a single front door and a glass front door.
Inspiration for a country mudroom in Houston with white walls, a single front door and a glass front door.
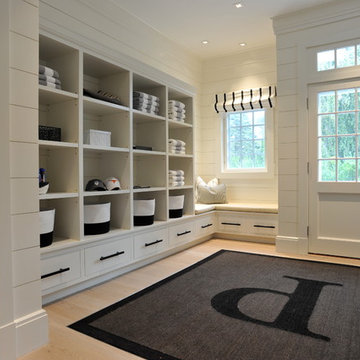
Photo by Tony Lopez / East End Film & Digital
Design ideas for a beach style mudroom in New York with white walls, light hardwood floors, a single front door and a white front door.
Design ideas for a beach style mudroom in New York with white walls, light hardwood floors, a single front door and a white front door.
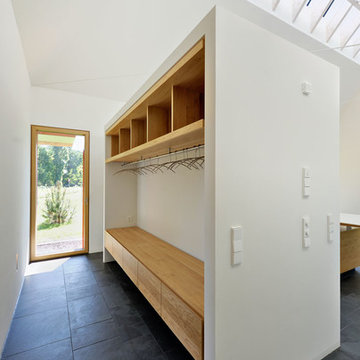
Architekt: Möhring Architekten
Fotograf: Stefan Melchior
Mid-sized contemporary mudroom in Berlin with white walls, slate floors, a single front door and a glass front door.
Mid-sized contemporary mudroom in Berlin with white walls, slate floors, a single front door and a glass front door.
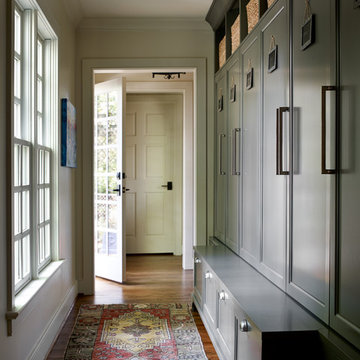
Emily Followill
Mid-sized transitional mudroom in Atlanta with beige walls, medium hardwood floors, a single front door, a glass front door and brown floor.
Mid-sized transitional mudroom in Atlanta with beige walls, medium hardwood floors, a single front door, a glass front door and brown floor.
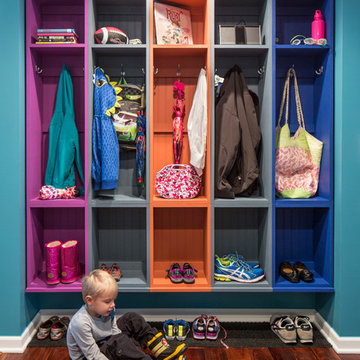
Nels Akerlund Photography LLC
Design ideas for a traditional mudroom in Chicago with blue walls and dark hardwood floors.
Design ideas for a traditional mudroom in Chicago with blue walls and dark hardwood floors.
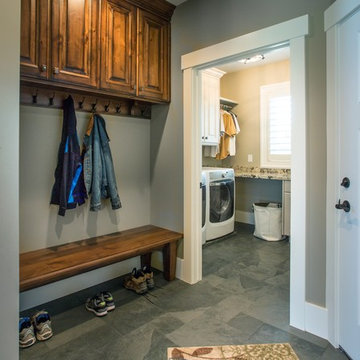
Photo of a mid-sized traditional mudroom in Salt Lake City with a white front door, grey walls, grey floor and slate floors.
Family Mudrooms 1,505 Home Design Photos
1



















