For The Plant Lover 3,375 Home Design Photos
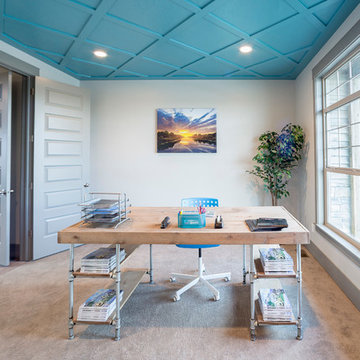
Photo of a mid-sized transitional study room in Salt Lake City with blue walls, carpet, a freestanding desk, no fireplace and beige floor.

Mike Crews Photography
This is an example of a traditional backyard formal garden in Chicago with gravel.
This is an example of a traditional backyard formal garden in Chicago with gravel.
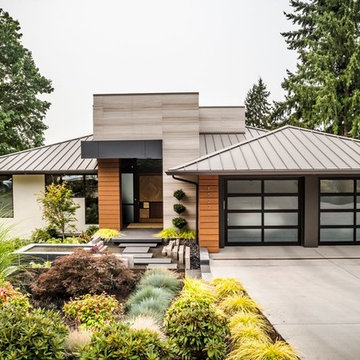
Seattle architect Curtis Gelotte restores life to a dated home.
Design ideas for a mid-sized midcentury multi-coloured house exterior in Seattle with mixed siding, a hip roof and a metal roof.
Design ideas for a mid-sized midcentury multi-coloured house exterior in Seattle with mixed siding, a hip roof and a metal roof.
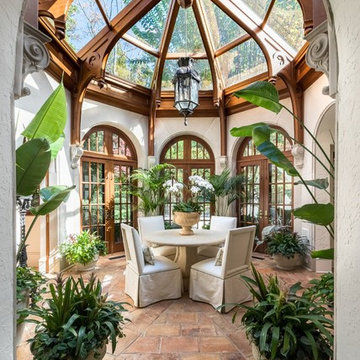
Photo of a traditional sunroom in Atlanta with brick floors, a glass ceiling and red floor.
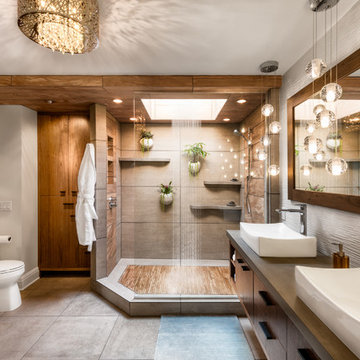
Photography by Paul Linnebach
Photo of a large tropical master bathroom in Minneapolis with flat-panel cabinets, dark wood cabinets, a corner shower, a one-piece toilet, white walls, a vessel sink, grey floor, an open shower, gray tile, ceramic tile, ceramic floors and concrete benchtops.
Photo of a large tropical master bathroom in Minneapolis with flat-panel cabinets, dark wood cabinets, a corner shower, a one-piece toilet, white walls, a vessel sink, grey floor, an open shower, gray tile, ceramic tile, ceramic floors and concrete benchtops.
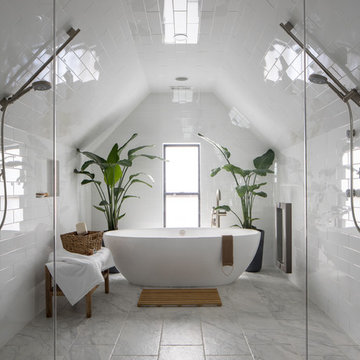
David Lauer
This is an example of a mid-sized contemporary master wet room bathroom in Denver with a freestanding tub, white tile, marble, white walls, porcelain floors and white floor.
This is an example of a mid-sized contemporary master wet room bathroom in Denver with a freestanding tub, white tile, marble, white walls, porcelain floors and white floor.
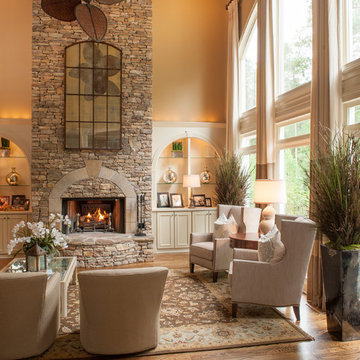
Photo of a mid-sized traditional formal open concept living room in Atlanta with beige walls, medium hardwood floors, a standard fireplace, a stone fireplace surround, no tv and brown floor.
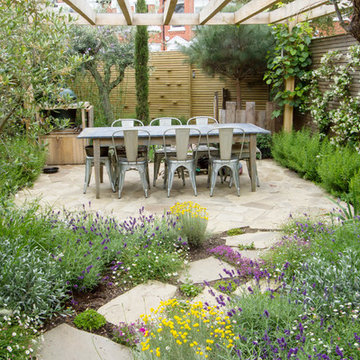
This is an example of a mid-sized country backyard patio in Berkshire with a vertical garden and concrete pavers.
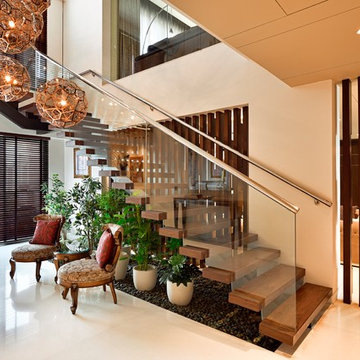
Contemporary wood l-shaped staircase in Delhi with glass risers and metal railing.
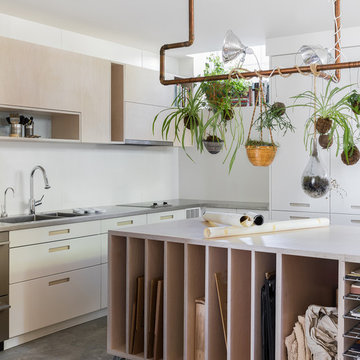
Photo by: Haris Kenjar
This is an example of a scandinavian home studio in Seattle with white walls, concrete floors and grey floor.
This is an example of a scandinavian home studio in Seattle with white walls, concrete floors and grey floor.
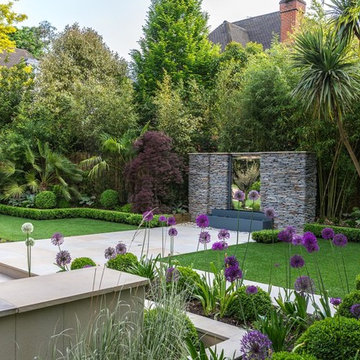
Copyright of Nicola Stocken
This is an example of a large tropical backyard formal garden in Hertfordshire with a water feature and natural stone pavers.
This is an example of a large tropical backyard formal garden in Hertfordshire with a water feature and natural stone pavers.
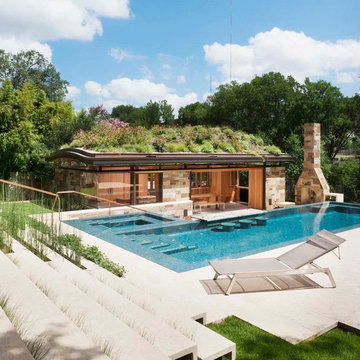
Folded concrete steps lead Down to the pool and Gathering spaces
Photo of a midcentury backyard l-shaped lap pool in Austin with a pool house.
Photo of a midcentury backyard l-shaped lap pool in Austin with a pool house.

Joe Runde
Design ideas for a transitional formal garden in Chicago with a vegetable garden and gravel.
Design ideas for a transitional formal garden in Chicago with a vegetable garden and gravel.
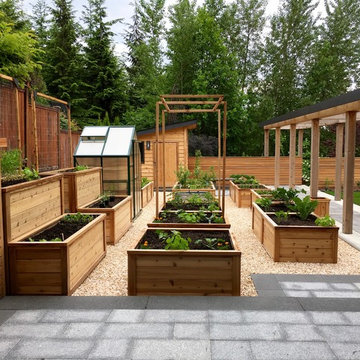
Raised planter boxes arranged to maximize light and micro climate conditions
Photo of a large country backyard full sun formal garden in Vancouver with a vegetable garden and gravel.
Photo of a large country backyard full sun formal garden in Vancouver with a vegetable garden and gravel.
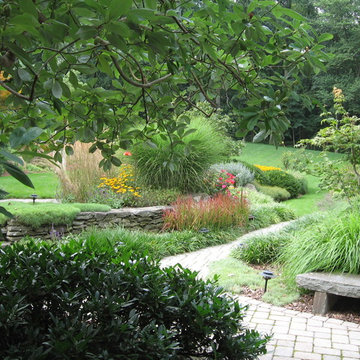
Large traditional backyard full sun formal garden in Philadelphia with brick pavers for summer.
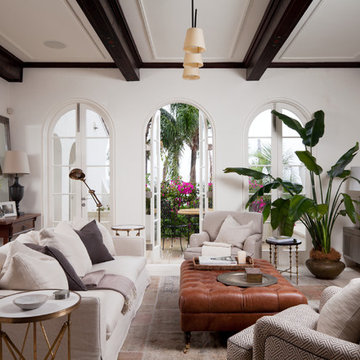
Salt Interiors custom joinery was featured in the August issue of House & Garden Magazine. For this project, Salt Interiors worked with Senior Interior Designer for Coco Republic, Natasha Levak to provide custom joinery for the 1930s Spanish-revival home. Levak’s vision for a neutral palette helped to determine the polyurethane paint for the renovated joinery unit Salt installed in the room.
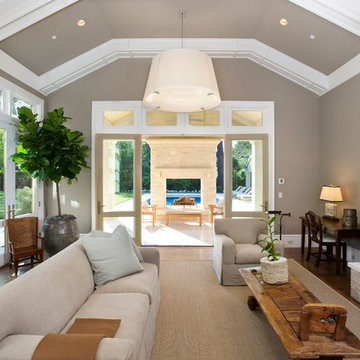
Designed and built by Pacific Peninsula Group.
Family Room looking out towards the backyard and pool.
Photography by Bernard Andre.
Design ideas for a contemporary family room in San Francisco with a standard fireplace.
Design ideas for a contemporary family room in San Francisco with a standard fireplace.
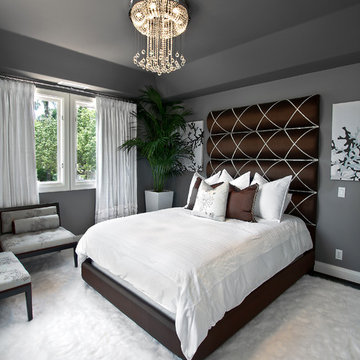
guest bedroom
Design ideas for a transitional bedroom in Orange County with grey walls and carpet.
Design ideas for a transitional bedroom in Orange County with grey walls and carpet.
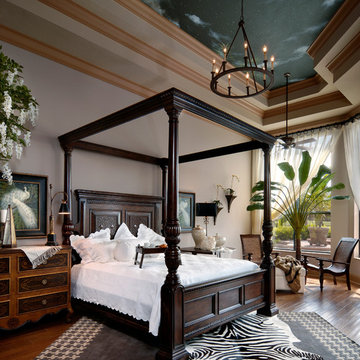
Inspiration for a contemporary master bedroom in Miami with white walls, medium hardwood floors and no fireplace.
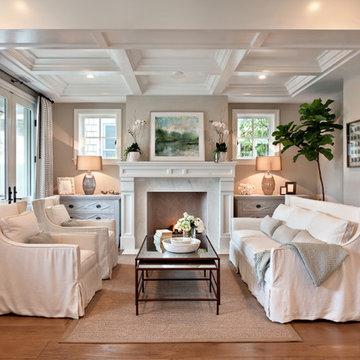
Architect: Brandon Architects Inc.
Contractor/Interior Designer: Patterson Construction, Newport Beach, CA.
Photos by: Jeri Keogel
Mid-sized beach style living room in Orange County with beige walls, a standard fireplace and no tv.
Mid-sized beach style living room in Orange County with beige walls, a standard fireplace and no tv.
For The Plant Lover 3,375 Home Design Photos
1