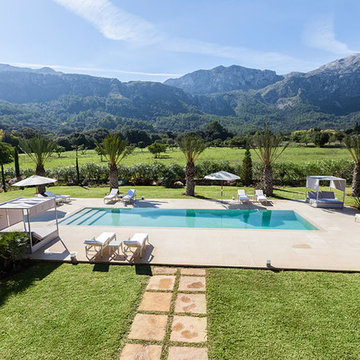Lap Pool Design Ideas
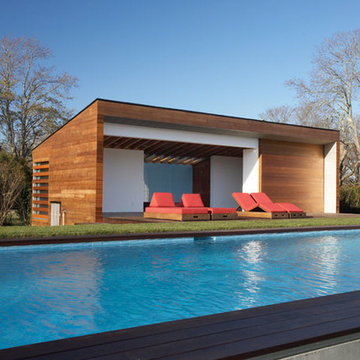
This cedar-wrapped poolhouse sits within the zoning footprint of an existing, dilapidated garden shed. It was conceived as an indoor/outdoor room, with three large barn doors sliding open to seamlessly connect the interior to an adjacent cedar deck and elevated 25-meter swimming pool. The space contains open showers, a toilet room and kitchenette and functions equally well as a spa in winter, with a Japanese soaking tub and sauna.
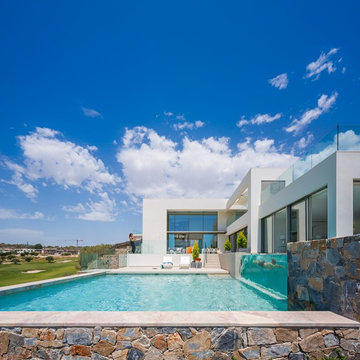
Inspiration for a large contemporary front yard custom-shaped lap pool in Other with a pool house.
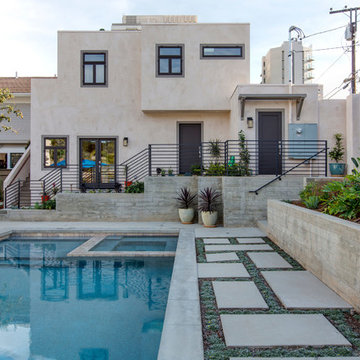
Inspiration for a large modern backyard rectangular lap pool in San Diego with a hot tub and concrete pavers.
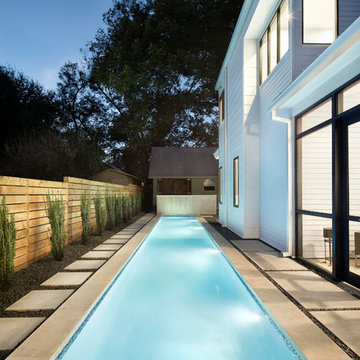
Photo of a large contemporary backyard rectangular lap pool in Austin with concrete pavers.
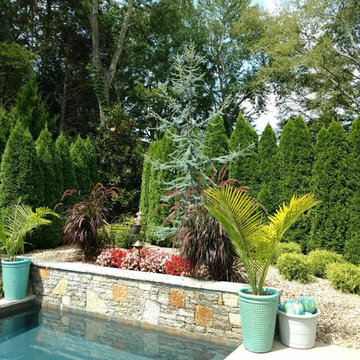
Design ideas for a mid-sized traditional backyard rectangular lap pool in Nashville with a hot tub and stamped concrete.
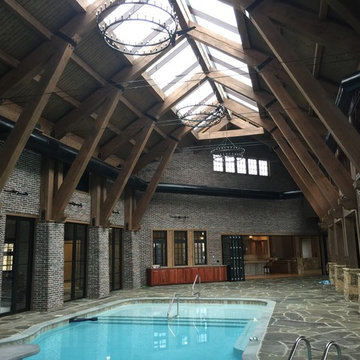
Photo of a large country indoor custom-shaped lap pool in Nashville with a pool house and natural stone pavers.
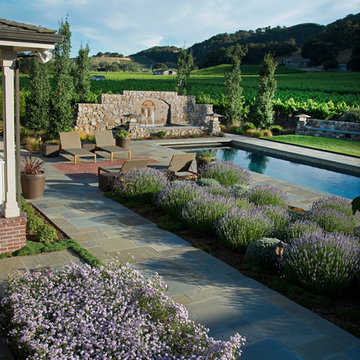
Design ideas for a mediterranean rectangular lap pool in San Francisco with a water feature and natural stone pavers.
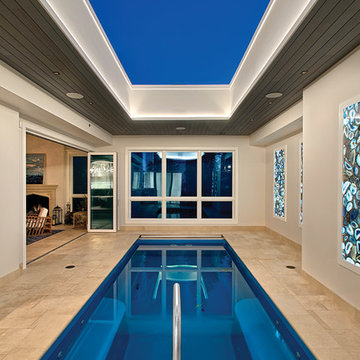
Indoor pool with retracting skylight and blue agate panels. Open to four seasons room.
Norman Sizemore-photographer
Photo of a mid-sized contemporary indoor rectangular lap pool in Chicago with with privacy feature and natural stone pavers.
Photo of a mid-sized contemporary indoor rectangular lap pool in Chicago with with privacy feature and natural stone pavers.
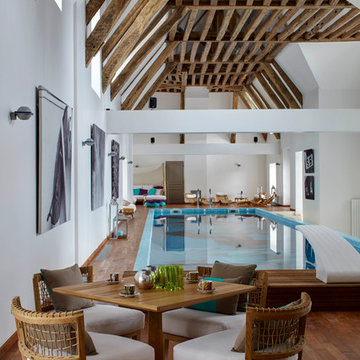
liturinsky&leost
Mid-sized mediterranean indoor rectangular lap pool in Moscow with decking.
Mid-sized mediterranean indoor rectangular lap pool in Moscow with decking.
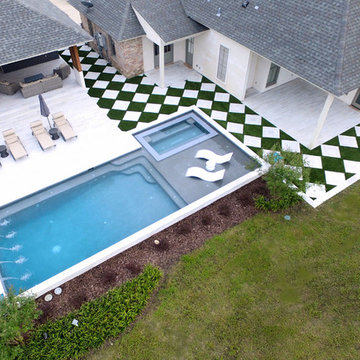
Mid-sized contemporary backyard rectangular lap pool in New Orleans with a pool house and concrete pavers.
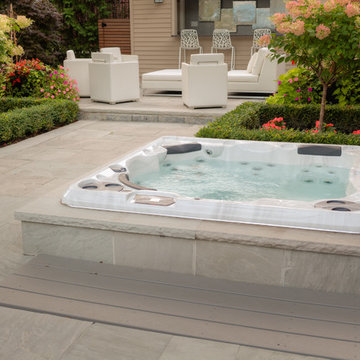
Our client wanted to add a hot tub and new cabana to their poolscape. The cabana was designed with a bar in the front and pool equipment and storage in the back. The bar has a roll up door for winterising. A lounge area in front allows the home owners to enjoy a drink while watching the kids play in the pool. Flagstone patios, steps, and hot tub surround give this backyard a luxurious feel. The fence is built from custom milled Cedar horizontal boards. The fence is backed with black painted plywood for full privacy. A custom hot tub pit was built in order to use what is normally an above ground hot tub. The hot tub was supplied by Bonavista Pools. Composite lumber was used to build an access hatch for hot tub controls. Boxwood hedging frame the garden spaces. There are two Hydrangea Standard trees which are underplanted with begonias for a pop of colour. The existing Cedar hedge created a great backdrop and contrast for our Japanese Maple hedge. The existing Beech tree was stunning! Lawn area was necessary for the family pets.
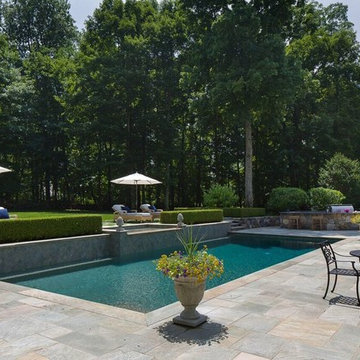
Design ideas for a mid-sized transitional backyard rectangular lap pool in New York with a hot tub and natural stone pavers.
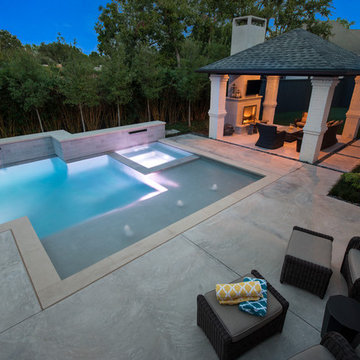
Design ideas for a mid-sized modern backyard custom-shaped lap pool in Dallas with a hot tub and concrete slab.
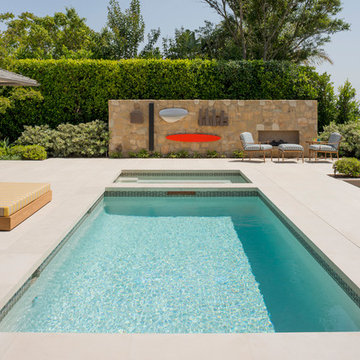
We worked with Jeff Lindfors, an amazing landscape designer here in LA, to create an indoor/outdoor feeling for this home. The shape of the pool was remodeled to respond to the architecture and 60' wide pocket doors. The art is from the Owner's private collection. It's great to sit outside at night and listen to the Hollywood Bowl concerts happening below.
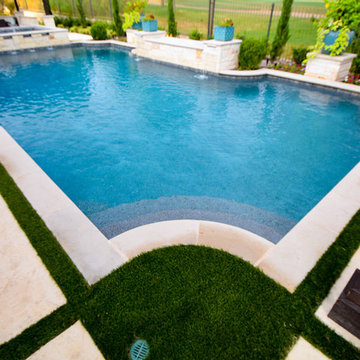
This pool project has some cool elements all combined together to create an outdoor playground. The main focal point from the house is the raised wall that contains a fire bar with stainless steel spill edges and flower pots. The spa seats 8 people comfortably, is raised 18" and has rolled glass tile with spill edges that match the pool spill edges. There is a nice cozy seating area around the sunken fireplace made for cushions and comfort. Right next to it is space for a table and chairs. Artificial grass was used to give a really lush feel to the project along with low maintence. The PebbleSheen color is Aqua Blue. We used Austin stone and Leuder's limestone (bullnozed on the chair backings and spa). The bar area has a overhang for the barstools. The large tanning ledge centers on the main door. On the far side away from the fireplace is a really cool bed swing area inspired by the owners' trip to the Carribean. It's a queen size mattress hanging from the cedar arbor that has an acrylic panel to keep the rain out. Curtains are for privacy & to help keep the sun out when wanted. Project designed by Mike Farley - FarleyPoolDesigns.com
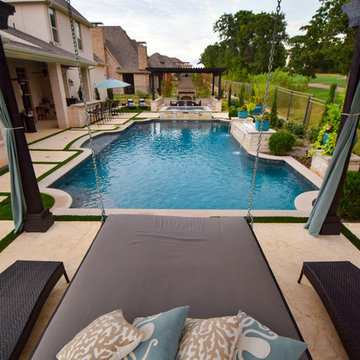
This pool project has some cool elements all combined together to create an outdoor playground. The main focal point from the house is the raised wall that contains a fire bar with stainless steel spill edges and flower pots. The spa seats 8 people comfortably, is raised 18" and has rolled glass tile with spill edges that match the pool spill edges. There is a nice cozy seating area around the sunken fireplace made for cushions and comfort. Right next to it is space for a table and chairs. Artificial grass was used to give a really lush feel to the project along with low maintence. The PebbleSheen color is Aqua Blue. We used Austin stone and Leuder's limestone (bullnozed on the chair backings and spa). The bar area has a overhang for the barstools. The large tanning ledge centers on the main door. On the far side away from the fireplace is a really cool bed swing area inspired by the owners' trip to the Carribean. It's a queen size mattress hanging from the cedar arbor that has an acrylic panel to keep the rain out. Curtains are for privacy & to help keep the sun out when wanted. Project designed by Mike Farley - FarleyPoolDesigns.com
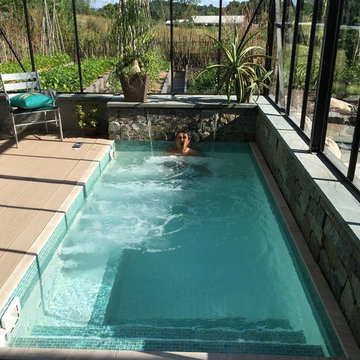
The spa is cool in the summer and warm in the winter. A very energy efficient design, the salt-water spa holds 1200 gallons, is heated with solar electricity from the house PV, and the tub is insulated with a 6" cover in winter. photo: Rebecca Lindenmeyr
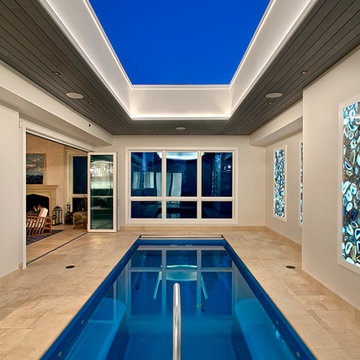
Chicago Lakeview home remodel includes an indoor pool with retracting skylight and open to four seasons room.
Need help with your home transformation? Call Benvenuti and Stein design build for full service solutions. 847.866.6868.
Norman Sizemore-Photographer
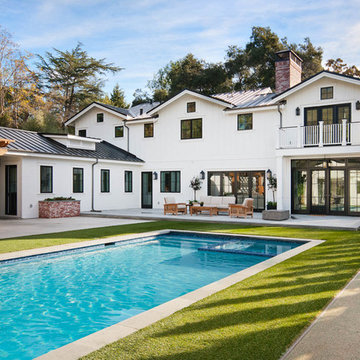
Mid-sized country backyard rectangular lap pool in San Francisco with concrete slab.
Lap Pool Design Ideas
6
