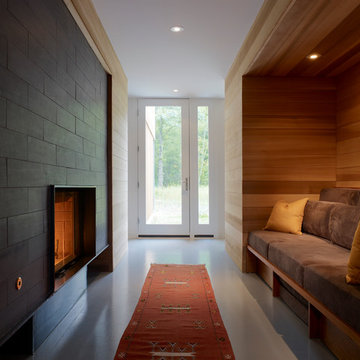Large and Expansive Family Room Design Photos
Refine by:
Budget
Sort by:Popular Today
1 - 20 of 66,421 photos
Item 1 of 3

Library and study
This is an example of a large contemporary open concept family room in Gold Coast - Tweed with a library, white walls, carpet, no tv and beige floor.
This is an example of a large contemporary open concept family room in Gold Coast - Tweed with a library, white walls, carpet, no tv and beige floor.

Design ideas for a large contemporary family room in Other with white walls, plywood floors, a standard fireplace, a plaster fireplace surround, a wall-mounted tv and brown floor.

This casual living room of KIllara House by Nathan Gornall Design offers a more relaxed alternative to the formal areas of the home. This open plan room enjoys painstakingly restored details with a blend of contemporary as well as classical inspired furniture and art pieces. A large custom joinery piece in timber and brass houses all the home owners' tech when not in use.

Large beach style open concept family room in Sydney with white walls, medium hardwood floors, a wall-mounted tv, timber and a ribbon fireplace.

Photo of a large beach style open concept family room in Geelong with white walls, light hardwood floors, a standard fireplace, a wood fireplace surround, a wall-mounted tv and brown floor.

Custom cabinetry in Dulux Snowy Mountains Quarter and Eveneer Planked Oak shelves. Escea gas fireplace with sandstone tile cladding.
Inspiration for a large beach style open concept family room in Sydney with white walls, light hardwood floors, a stone fireplace surround, a wall-mounted tv and panelled walls.
Inspiration for a large beach style open concept family room in Sydney with white walls, light hardwood floors, a stone fireplace surround, a wall-mounted tv and panelled walls.

The mezzanine level contains the Rumpus/Kids area and home office. At 10m x 3.5m there's plenty of space for everybody.
This is an example of an expansive industrial family room in Sydney with white walls, laminate floors, grey floor, exposed beam and planked wall panelling.
This is an example of an expansive industrial family room in Sydney with white walls, laminate floors, grey floor, exposed beam and planked wall panelling.

Behind the rolling hills of Arthurs Seat sits “The Farm”, a coastal getaway and future permanent residence for our clients. The modest three bedroom brick home will be renovated and a substantial extension added. The footprint of the extension re-aligns to face the beautiful landscape of the western valley and dam. The new living and dining rooms open onto an entertaining terrace.
The distinct roof form of valleys and ridges relate in level to the existing roof for continuation of scale. The new roof cantilevers beyond the extension walls creating emphasis and direction towards the natural views.

Design ideas for a large contemporary open concept family room in Melbourne with a home bar, brown walls, medium hardwood floors, a hanging fireplace, a stone fireplace surround, a built-in media wall and wood walls.
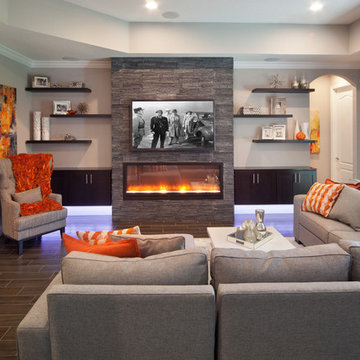
This stunning living room was our clients new favorite part of their house. The orange accents pop when set to the various shades of gray. This room features a gray sectional couch, stacked ledger stone fireplace, floating shelving, floating cabinets with recessed lighting, mounted TV, and orange artwork to tie it all together. Warm and cozy. Time to curl up on the couch with your favorite movie and glass of wine!
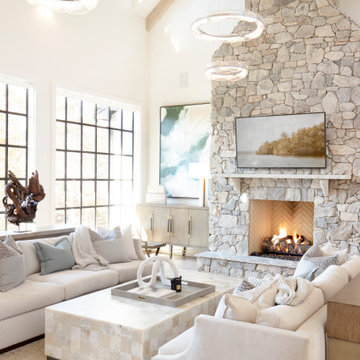
This is an example of a large beach style open concept family room in Other with white walls, light hardwood floors, a standard fireplace, a stone fireplace surround, a wall-mounted tv, brown floor and wood.
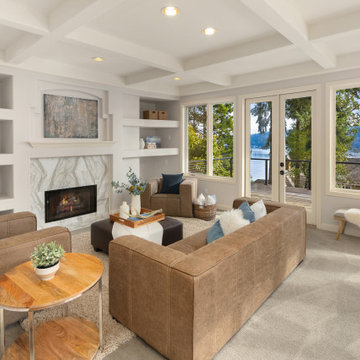
Sparkling Views. Spacious Living. Soaring Windows. Welcome to this light-filled, special Mercer Island home.
Large transitional open concept family room in Seattle with carpet, a standard fireplace, a stone fireplace surround, grey floor, grey walls and exposed beam.
Large transitional open concept family room in Seattle with carpet, a standard fireplace, a stone fireplace surround, grey floor, grey walls and exposed beam.
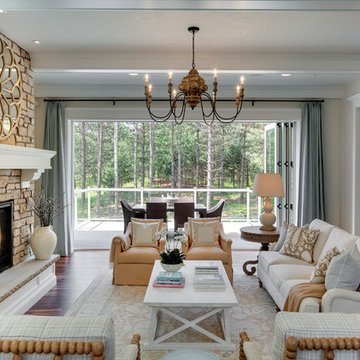
Builder: Divine Custom Homes - Photo: Spacecrafting Photography
This is an example of an expansive traditional open concept family room in Minneapolis with white walls, medium hardwood floors, a standard fireplace, a stone fireplace surround and a wall-mounted tv.
This is an example of an expansive traditional open concept family room in Minneapolis with white walls, medium hardwood floors, a standard fireplace, a stone fireplace surround and a wall-mounted tv.
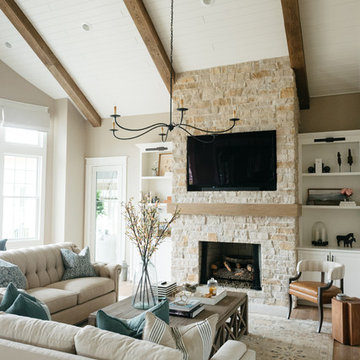
Inspiration for a large country enclosed family room in Detroit with beige walls, light hardwood floors, a standard fireplace, a stone fireplace surround, a built-in media wall and brown floor.
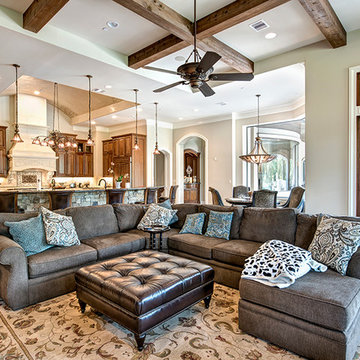
Large open concept family room in Houston with beige walls, limestone floors and beige floor.
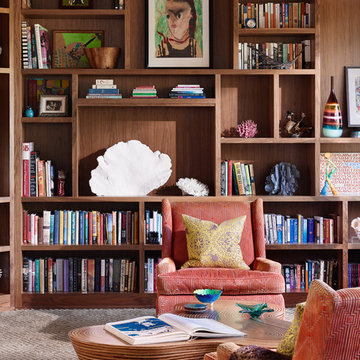
Photography, Casey Dunn
Large midcentury open concept family room in Austin with a library, carpet and brown floor.
Large midcentury open concept family room in Austin with a library, carpet and brown floor.
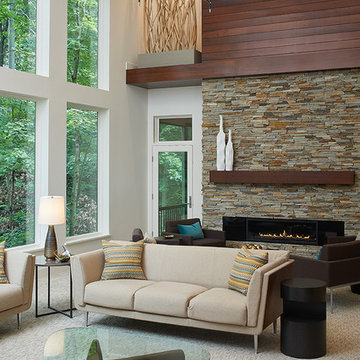
Builder: Mike Schaap Builders
Photographer: Ashley Avila Photography
Both chic and sleek, this streamlined Art Modern-influenced home is the equivalent of a work of contemporary sculpture and includes many of the features of this cutting-edge style, including a smooth wall surface, horizontal lines, a flat roof and an enduring asymmetrical appeal. Updated amenities include large windows on both stories with expansive views that make it perfect for lakefront lots, with stone accents, floor plan and overall design that are anything but traditional.
Inside, the floor plan is spacious and airy. The 2,200-square foot first level features an open plan kitchen and dining area, a large living room with two story windows, a convenient laundry room and powder room and an inviting screened in porch that measures almost 400 square feet perfect for reading or relaxing. The three-car garage is also oversized, with almost 1,000 square feet of storage space. The other levels are equally roomy, with almost 2,000 square feet of living space in the lower level, where a family room with 10-foot ceilings, guest bedroom and bath, game room with shuffleboard and billiards are perfect for entertaining. Upstairs, the second level has more than 2,100 square feet and includes a large master bedroom suite complete with a spa-like bath with double vanity, a playroom and two additional family bedrooms with baths.

Expansive family room, leading into a contemporary kitchen.
Large transitional family room in New York with medium hardwood floors, brown floor and panelled walls.
Large transitional family room in New York with medium hardwood floors, brown floor and panelled walls.
Large and Expansive Family Room Design Photos
1

