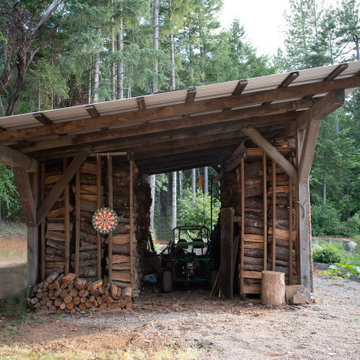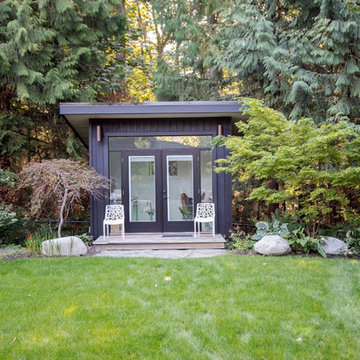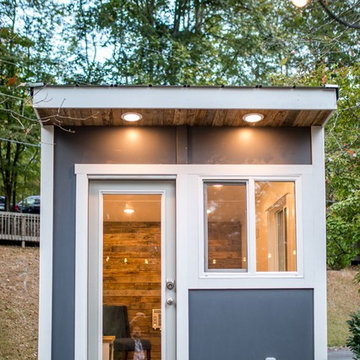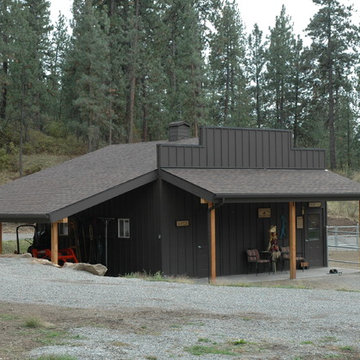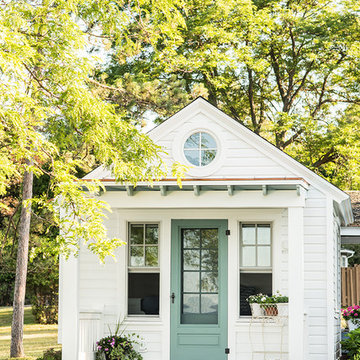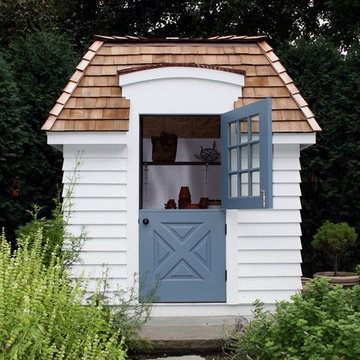Large and Small Shed and Granny Flat Design Ideas
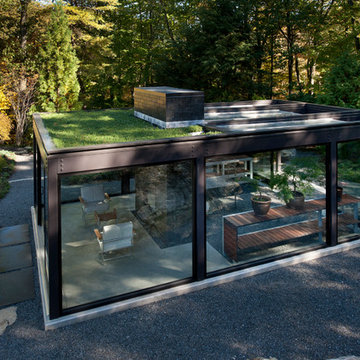
Modern glass house set in the landscape evokes a midcentury vibe. A modern gas fireplace divides the living area with a polished concrete floor from the greenhouse with a gravel floor. The frame is painted steel with aluminum sliding glass door. The front features a green roof with native grasses and the rear is covered with a glass roof.
Photo by: Gregg Shupe Photography
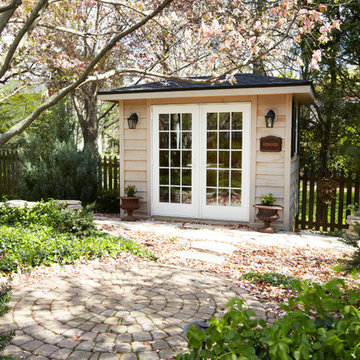
Maintaining the setback distances suggested by the building department, Sweeney built a garden shed addition that matched the color and architectural detail of the home. It was placed within 10 ft of the rear property line and 15 ft from the side lot line to provide functional access to the shed and built parallel to the fence. Looking at the landscape, the shed was also strategically placed on level ground, away from water collection points, and low branches.

This Edina, MN project started when the client’s contacted me about their desire to create a family friendly entertaining space as well as a great place to entertain friends. The site amenities that were incorporated into the landscape design-build include a swimming pool, hot tub, outdoor dining space with grill/kitchen/bar combo, a mortared stone wood burning fireplace, and a pool house.
The house was built in 2015 and the rear yard was left essentially as a clean slate. Existing construction consisted of a covered screen porch with screens opening out to another covered space. Both were built with the floor constructed of composite decking (low lying deck, one step off to grade). The deck also wrapped over to doorways out of the kitchenette & dining room. This open amount of deck space allowed us to reconsider the furnishings for dining and how we could incorporate the bar and outdoor kitchen. We incorporated a self-contained spa within the deck to keep it closer to the house for winter use. It is surrounded by a raised masonry seating wall for “hiding” the spa and comfort for access. The deck was dis-assembled as needed to accommodate the masonry for the spa surround, bar, outdoor kitchen & re-built for a finished look as it attached back to the masonry.
The layout of the 20’x48’ swimming pool was determined in order to accommodate the custom pool house & rear/side yard setbacks. The client wanted to create ample space for chaise loungers & umbrellas as well as a nice seating space for the custom wood burning fireplace. Raised masonry walls are used to define these areas and give a sense of space. The pool house is constructed in line with the swimming pool on the deep/far end.
The swimming pool was installed with a concrete subdeck to allow for a custom stone coping on the pool edge. The patio material and coping are made out of 24”x36” Ardeo Limestone. 12”x24” Ardeo Limestone is used as veneer for the masonry items. The fireplace is a main focal point, so we decided to use a different veneer than the other masonry areas so it could stand out a bit more.
The clients have been enjoying all of the new additions to their dreamy coastal backyard. All of the elements flow together nicely and entertaining family and friends couldn’t be easier in this beautifully remodeled space.
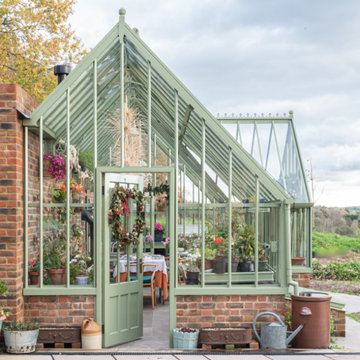
Our client enjoys the traditional Victorian Greenhouse aesthetic. In search for low maintenance, aluminium was the firm choice. Powder coated in Sussex Emerald to compliment the window frames, the three quarter span lean-to greenhouse sits beautifully in the garden of a new eco-home.
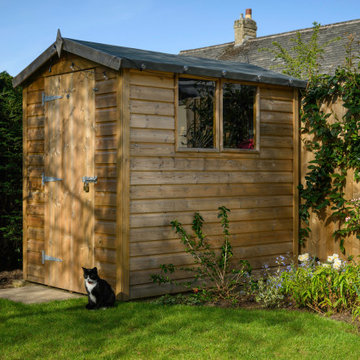
The soft tones new timber shed and fence compliment the new sandstone paving.
This is an example of a small modern shed and granny flat.
This is an example of a small modern shed and granny flat.
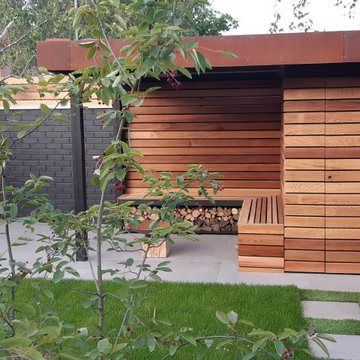
Bespoke cedar clad shed and covered outdoor seating area with fire bowl and wood store benches.
Inspiration for a small contemporary detached garden shed in Oxfordshire.
Inspiration for a small contemporary detached garden shed in Oxfordshire.
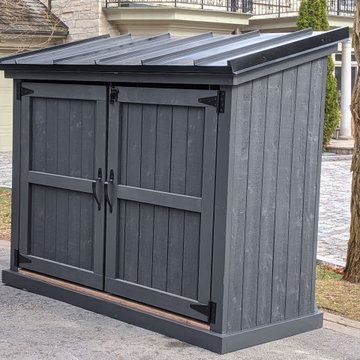
A Craftsmen-styled compact shed to fit garbage, recycling and green bins.
Inspiration for a small arts and crafts detached shed and granny flat in Toronto.
Inspiration for a small arts and crafts detached shed and granny flat in Toronto.
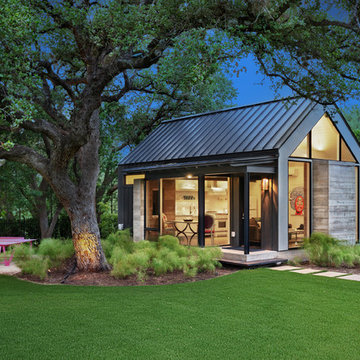
A simple exterior with glass, steel, concrete, and stucco creates a welcoming vibe.
Photo of a small contemporary detached granny flat in Austin.
Photo of a small contemporary detached granny flat in Austin.
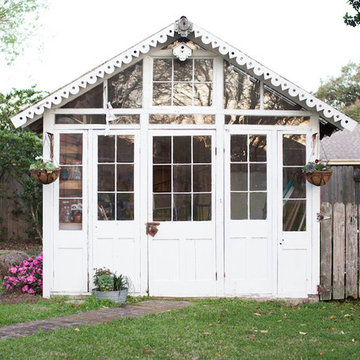
Photography: Jen Burner Photography
Photo of a large country detached garden shed in New Orleans.
Photo of a large country detached garden shed in New Orleans.
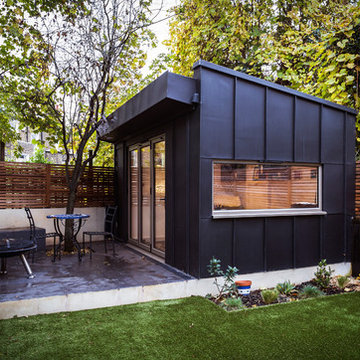
Home office. Zinc Clad, Garden Room
Rick McCullagh
Inspiration for a small contemporary detached studio in London.
Inspiration for a small contemporary detached studio in London.

Talon Construction garage addition in Gaithersburg, MD 20879 for kayak storage by best of Frederick remodeling company near me.
Design ideas for a small transitional attached shed and granny flat in DC Metro.
Design ideas for a small transitional attached shed and granny flat in DC Metro.
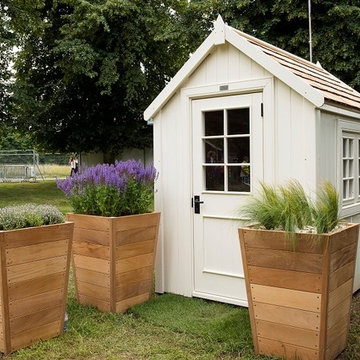
The Potting Shed is how a shed should look. It has a steep pitched roof with a generous overhang which, along with the small pane windows gives it a traditional look which will blend into any garden.
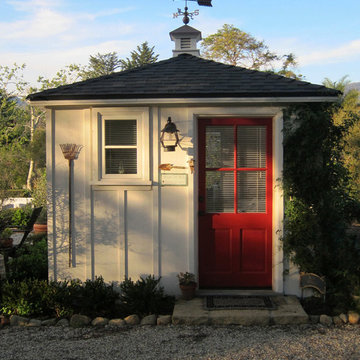
Design Consultant Jeff Doubét is the author of Creating Spanish Style Homes: Before & After – Techniques – Designs – Insights. The 240 page “Design Consultation in a Book” is now available. Please visit SantaBarbaraHomeDesigner.com for more info.
Jeff Doubét specializes in Santa Barbara style home and landscape designs. To learn more info about the variety of custom design services I offer, please visit SantaBarbaraHomeDesigner.com
Jeff Doubét is the Founder of Santa Barbara Home Design - a design studio based in Santa Barbara, California USA.
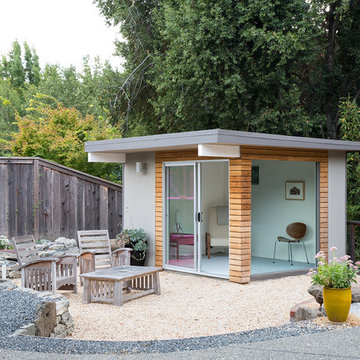
Mariko Reed Architectural Photography
This is an example of a small midcentury detached shed and granny flat in San Francisco.
This is an example of a small midcentury detached shed and granny flat in San Francisco.
Large and Small Shed and Granny Flat Design Ideas
1
