Large Arts and Crafts Living Room Design Photos
Refine by:
Budget
Sort by:Popular Today
1 - 20 of 3,861 photos
Item 1 of 3
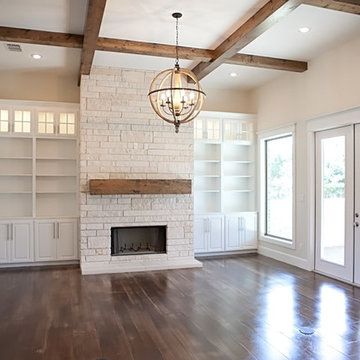
View of living room with built in cabinets
Large arts and crafts formal open concept living room in Austin with white walls, concrete floors, a standard fireplace, a stone fireplace surround and a wall-mounted tv.
Large arts and crafts formal open concept living room in Austin with white walls, concrete floors, a standard fireplace, a stone fireplace surround and a wall-mounted tv.
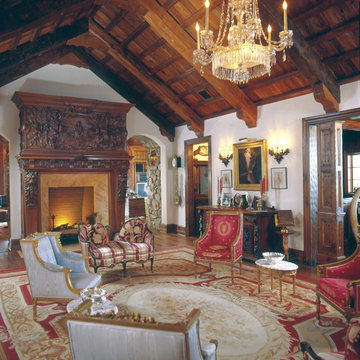
Photo of a large arts and crafts formal enclosed living room in New York with white walls, medium hardwood floors, a standard fireplace, a wood fireplace surround and no tv.
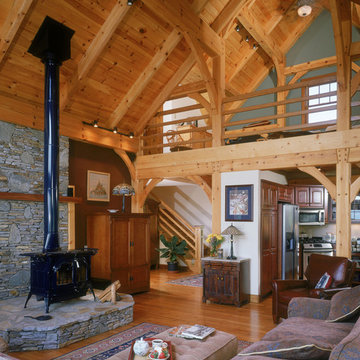
The loft overlooks the living room and adds livable space.
Photo of a large arts and crafts loft-style living room in Charlotte with brown walls, medium hardwood floors, a wood stove and a stone fireplace surround.
Photo of a large arts and crafts loft-style living room in Charlotte with brown walls, medium hardwood floors, a wood stove and a stone fireplace surround.
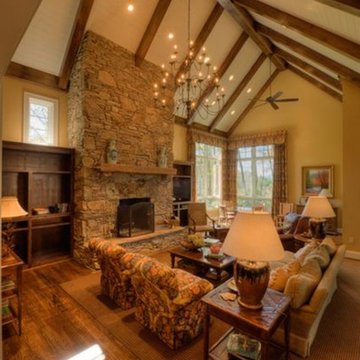
Design ideas for a large arts and crafts living room in Charlotte with yellow walls, dark hardwood floors, a standard fireplace and a stone fireplace surround.
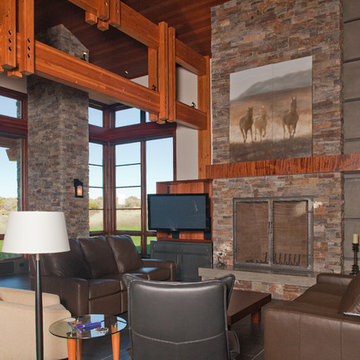
The great room of the home draws focus not only for it's exceptional views but also it dramatic fireplace. The heather is made from polished concrete as are the panels that brace the rock fireplace.
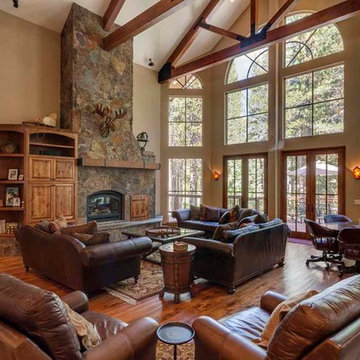
The lower level features a large family room with kitchenette, TV room, guest suite, bunk room, guest bath and wine cellar. Two spacious master suites and bonus loft encompass the upper level.
Other special features of this beautiful home include Hickory wood floors throughout. 3-zoned heating system, Trex low-maintenance decking, custom iron work, 4 gas fireplaces, sauna and hot tub. The exterior water feature includes a 3 tiered waterfall plus Koi pond. The oversized garage has a large area ideal for a workshop or golf cart storage.
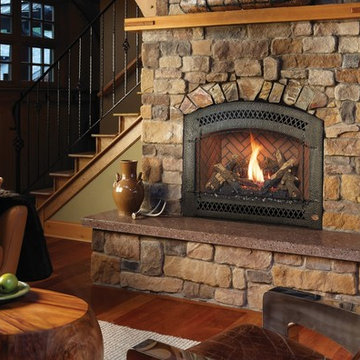
Inspiration for a large arts and crafts living room in Seattle with beige walls, medium hardwood floors, a standard fireplace, a stone fireplace surround, no tv and brown floor.
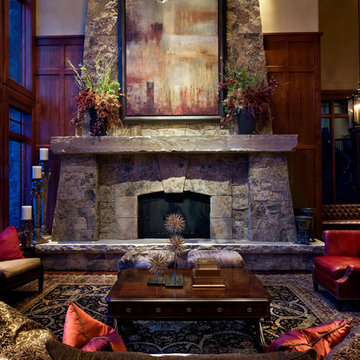
Doug Burke Photography
This is an example of a large arts and crafts formal open concept living room in Salt Lake City with beige walls, medium hardwood floors, a standard fireplace and a stone fireplace surround.
This is an example of a large arts and crafts formal open concept living room in Salt Lake City with beige walls, medium hardwood floors, a standard fireplace and a stone fireplace surround.
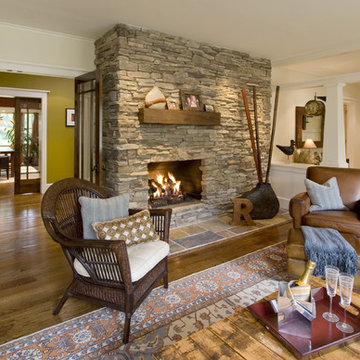
A welcoming Living Room with stone fire place.
Photo of a large arts and crafts open concept living room in New York with a stone fireplace surround, beige walls, medium hardwood floors and a standard fireplace.
Photo of a large arts and crafts open concept living room in New York with a stone fireplace surround, beige walls, medium hardwood floors and a standard fireplace.
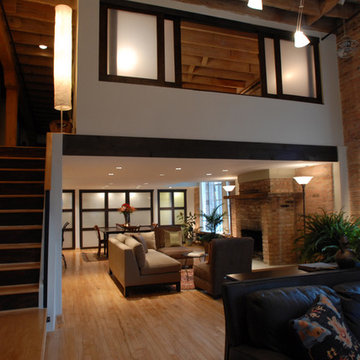
Interior design for remodel in historic loft space. Photographed by Yvette Dostatni.
Inspiration for a large arts and crafts living room in Chicago with white walls, light hardwood floors, a standard fireplace and a brick fireplace surround.
Inspiration for a large arts and crafts living room in Chicago with white walls, light hardwood floors, a standard fireplace and a brick fireplace surround.
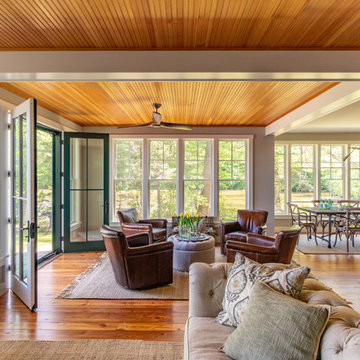
Situated on the edge of New Hampshire’s beautiful Lake Sunapee, this Craftsman-style shingle lake house peeks out from the towering pine trees that surround it. When the clients approached Cummings Architects, the lot consisted of 3 run-down buildings. The challenge was to create something that enhanced the property without overshadowing the landscape, while adhering to the strict zoning regulations that come with waterfront construction. The result is a design that encompassed all of the clients’ dreams and blends seamlessly into the gorgeous, forested lake-shore, as if the property was meant to have this house all along.
The ground floor of the main house is a spacious open concept that flows out to the stone patio area with fire pit. Wood flooring and natural fir bead-board ceilings pay homage to the trees and rugged landscape that surround the home. The gorgeous views are also captured in the upstairs living areas and third floor tower deck. The carriage house structure holds a cozy guest space with additional lake views, so that extended family and friends can all enjoy this vacation retreat together. Photo by Eric Roth
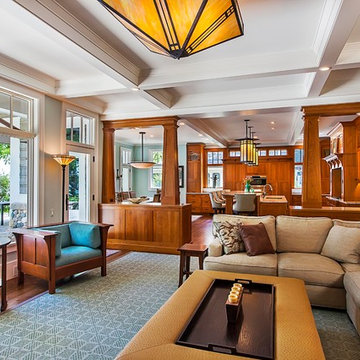
Inspired by the surrounding landscape, the Craftsman/Prairie style is one of the few truly American architectural styles. It was developed around the turn of the century by a group of Midwestern architects and continues to be among the most comfortable of all American-designed architecture more than a century later, one of the main reasons it continues to attract architects and homeowners today. Oxbridge builds on that solid reputation, drawing from Craftsman/Prairie and classic Farmhouse styles. Its handsome Shingle-clad exterior includes interesting pitched rooflines, alternating rows of cedar shake siding, stone accents in the foundation and chimney and distinctive decorative brackets. Repeating triple windows add interest to the exterior while keeping interior spaces open and bright. Inside, the floor plan is equally impressive. Columns on the porch and a custom entry door with sidelights and decorative glass leads into a spacious 2,900-square-foot main floor, including a 19 by 24-foot living room with a period-inspired built-ins and a natural fireplace. While inspired by the past, the home lives for the present, with open rooms and plenty of storage throughout. Also included is a 27-foot-wide family-style kitchen with a large island and eat-in dining and a nearby dining room with a beadboard ceiling that leads out onto a relaxing 240-square-foot screen porch that takes full advantage of the nearby outdoors and a private 16 by 20-foot master suite with a sloped ceiling and relaxing personal sitting area. The first floor also includes a large walk-in closet, a home management area and pantry to help you stay organized and a first-floor laundry area. Upstairs, another 1,500 square feet awaits, with a built-ins and a window seat at the top of the stairs that nod to the home’s historic inspiration. Opt for three family bedrooms or use one of the three as a yoga room; the upper level also includes attic access, which offers another 500 square feet, perfect for crafts or a playroom. More space awaits in the lower level, where another 1,500 square feet (and an additional 1,000) include a recreation/family room with nine-foot ceilings, a wine cellar and home office.
Photographer: Jeff Garland
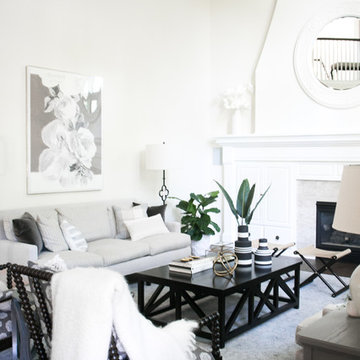
Interior Designer | Bria Hammel Interiors
Contractor | SD Custom Homes
Photographer | Laura Rae
Inspiration for a large arts and crafts open concept living room in Minneapolis with white walls, dark hardwood floors, a standard fireplace, a tile fireplace surround and a built-in media wall.
Inspiration for a large arts and crafts open concept living room in Minneapolis with white walls, dark hardwood floors, a standard fireplace, a tile fireplace surround and a built-in media wall.
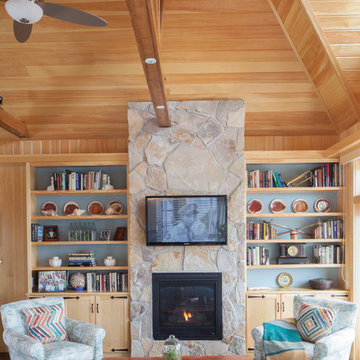
Custom built-in bookcases and the stone fireplace with gas insert and television above are one of the focal points of this room. The other: the Atlantic Ocean just outside the french doors. Photo: Rachel Sieben
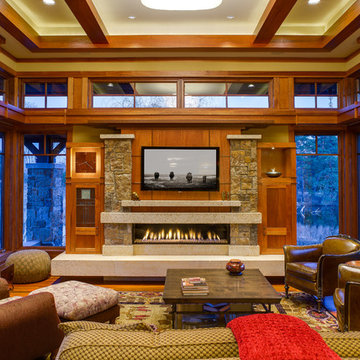
John Magnoski Photography
Builder: John Kraemer & Sons
Photo of a large arts and crafts living room in Minneapolis with yellow walls, medium hardwood floors, a ribbon fireplace and a wall-mounted tv.
Photo of a large arts and crafts living room in Minneapolis with yellow walls, medium hardwood floors, a ribbon fireplace and a wall-mounted tv.
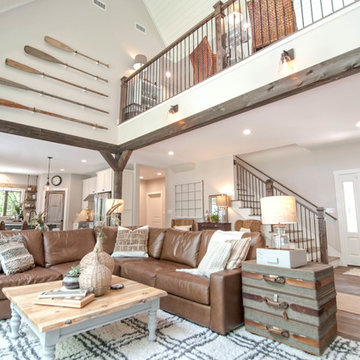
We hired the owners of My Sister's Garage of Windham, Maine to decorate the entire house with a mixture of vintage, repurposed, new, and custom design elements to achieve a classic, campy vibe with a luxury feel.
The brand new Pottery Barn Turner square arm leather sectional in maple is perfectly complemented by this custom live edge coffee table, vintage trunk nightstand and the AMAZING vintage oar installation off of the loft.
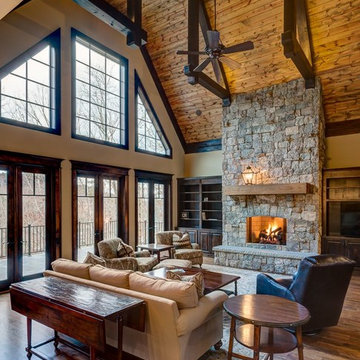
Kevin Meechan
This is an example of a large arts and crafts formal open concept living room in Atlanta with beige walls, dark hardwood floors, a standard fireplace, a stone fireplace surround and a built-in media wall.
This is an example of a large arts and crafts formal open concept living room in Atlanta with beige walls, dark hardwood floors, a standard fireplace, a stone fireplace surround and a built-in media wall.
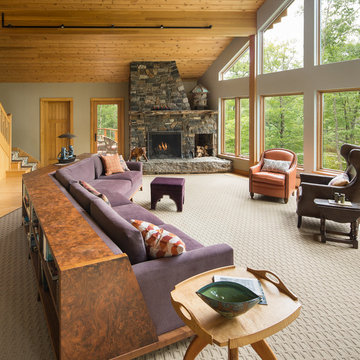
Lake house living room. Custom couch design to take advantage of the views.
Trent Bell Photography.
Peter Thibeault custom sofa.
Partners in Design for upholstery
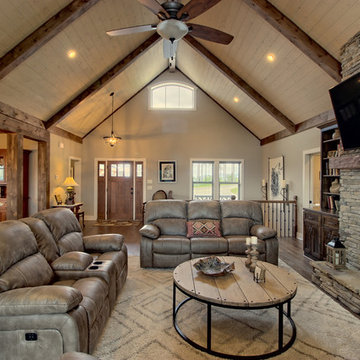
This inviting rustic living room features a vaulted tongue & groove ceiling with a paint washed, stained beams, cultured stone fireplace with keystone design, and real hardwood floors.
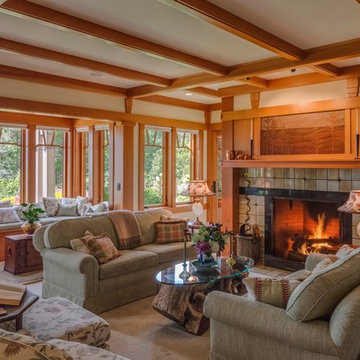
Brian Vanden Brink Photographer
Large arts and crafts formal open concept living room in Portland Maine with beige walls, light hardwood floors, a standard fireplace, a tile fireplace surround and a concealed tv.
Large arts and crafts formal open concept living room in Portland Maine with beige walls, light hardwood floors, a standard fireplace, a tile fireplace surround and a concealed tv.
Large Arts and Crafts Living Room Design Photos
1