Large Asian Living Room Design Photos
Sort by:Popular Today
41 - 60 of 634 photos
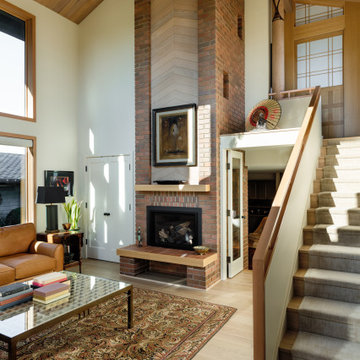
This is an example of a large asian enclosed living room in Seattle with beige walls, light hardwood floors, a standard fireplace, a brick fireplace surround, no tv, beige floor and vaulted.
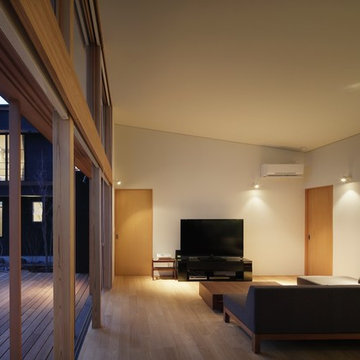
Large asian open concept living room in Tokyo with white walls, plywood floors, a wood stove, a tile fireplace surround, a freestanding tv and beige floor.
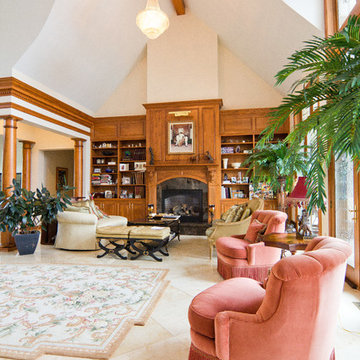
DEB Photography
This is an example of a large asian living room in Columbus with white walls.
This is an example of a large asian living room in Columbus with white walls.
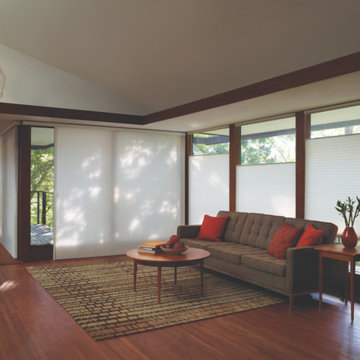
Design ideas for a large asian formal open concept living room in San Diego with white walls and dark hardwood floors.
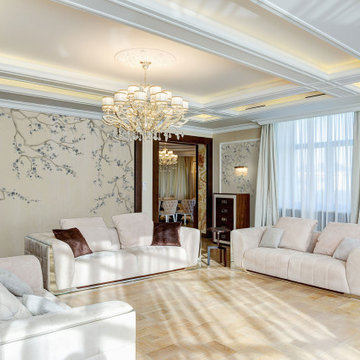
Артикул 980069.
Фрески La Stanza из коллекции «Шинуазри».
This is an example of a large asian enclosed living room in Moscow with beige walls, light hardwood floors and beige floor.
This is an example of a large asian enclosed living room in Moscow with beige walls, light hardwood floors and beige floor.
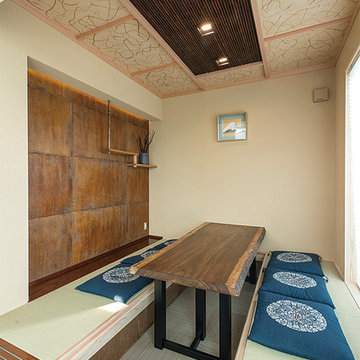
リビングの隣には掘りごたつのおしゃれな和室になっています
Inspiration for a large asian open concept living room in Other with white walls, a wall-mounted tv, white floor, wallpaper and wallpaper.
Inspiration for a large asian open concept living room in Other with white walls, a wall-mounted tv, white floor, wallpaper and wallpaper.
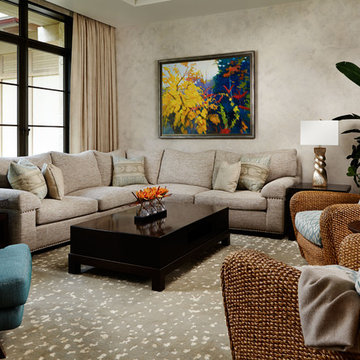
Kim Sargent
This is an example of a large asian open concept living room in Wichita with beige walls, carpet, no fireplace, no tv and beige floor.
This is an example of a large asian open concept living room in Wichita with beige walls, carpet, no fireplace, no tv and beige floor.
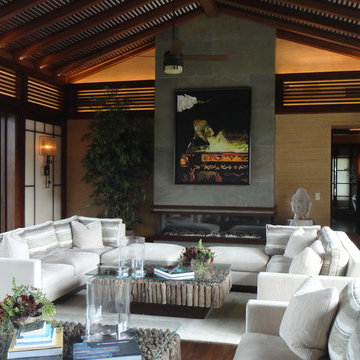
Renee A. Webley
Inspiration for a large asian living room in Miami with beige walls, medium hardwood floors, a ribbon fireplace, a tile fireplace surround and brown floor.
Inspiration for a large asian living room in Miami with beige walls, medium hardwood floors, a ribbon fireplace, a tile fireplace surround and brown floor.
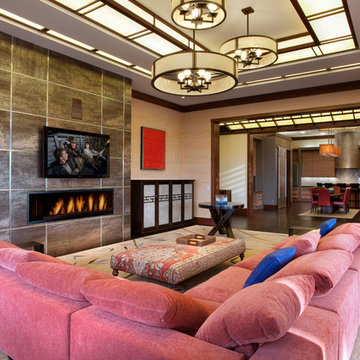
Photo of a large asian formal open concept living room in San Diego with beige walls, dark hardwood floors, a ribbon fireplace, a tile fireplace surround, a wall-mounted tv and brown floor.
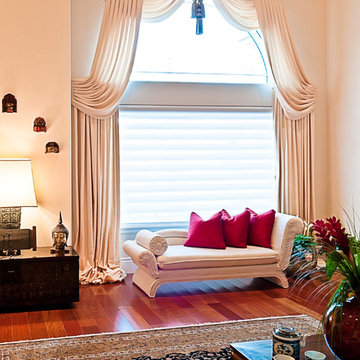
Dean J. Birinyi Photography www.djbphoto.com
This is an example of a large asian formal open concept living room in San Francisco with beige walls and medium hardwood floors.
This is an example of a large asian formal open concept living room in San Francisco with beige walls and medium hardwood floors.
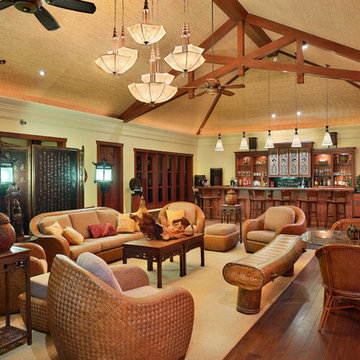
Tropical Light Photography.
Design ideas for a large asian open concept living room in Hawaii with a home bar, green walls, medium hardwood floors, no fireplace and no tv.
Design ideas for a large asian open concept living room in Hawaii with a home bar, green walls, medium hardwood floors, no fireplace and no tv.
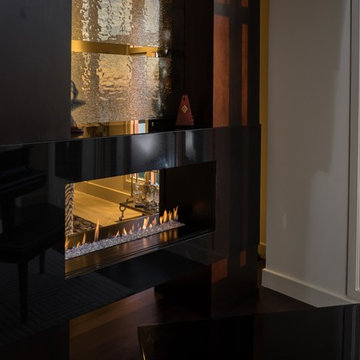
H Series [see-through] by European Home comes in four different configurations: single-sided, three-sided, see through, and right or left corner. In the photo you can see that the see-through unit creates drama and elegance to this Floridian home.
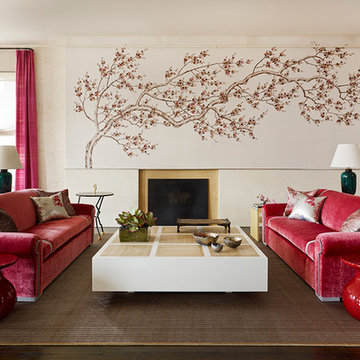
AS
This is an example of a large asian formal open concept living room in New York with dark hardwood floors, a standard fireplace, no tv, beige walls, a concrete fireplace surround and brown floor.
This is an example of a large asian formal open concept living room in New York with dark hardwood floors, a standard fireplace, no tv, beige walls, a concrete fireplace surround and brown floor.
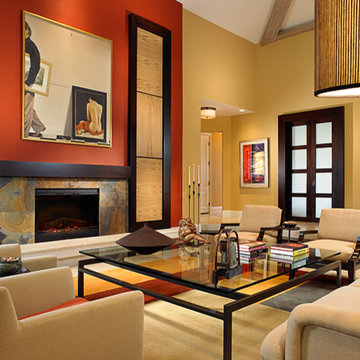
The living room inspired by the palette of the painting it looks upon. Warm hues are accentuated by light and dark hardwoods, soft textures, geometric patterns and Asian inspired furniture, a relaxing and elegant blend.
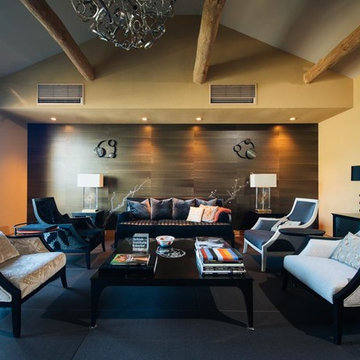
リビング全景
正面の壁には漆に銅引きを施したトミタの和紙壁紙を敷設。
家具はカリモク家具の蓮夕シリーズ。いずれも澤山によるデザイン。
Photo of a large asian formal open concept living room in Other with beige walls, tatami floors, a two-sided fireplace, a wood fireplace surround and black floor.
Photo of a large asian formal open concept living room in Other with beige walls, tatami floors, a two-sided fireplace, a wood fireplace surround and black floor.
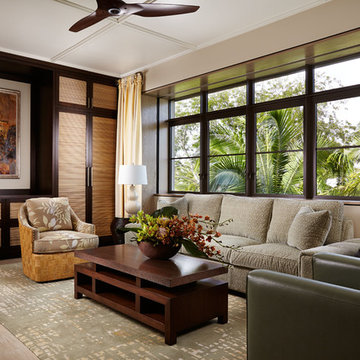
Kim Sargent
Design ideas for a large asian formal open concept living room in Wichita with beige walls, no tv, carpet and beige floor.
Design ideas for a large asian formal open concept living room in Wichita with beige walls, no tv, carpet and beige floor.
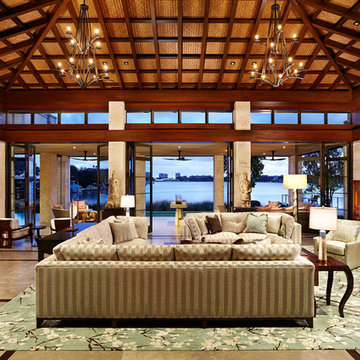
From our first meeting with the client, the process focused on a design that was inspired by the Asian Garden Theory.
The home is sited to overlook a tranquil saltwater lagoon to the south, which uses barrowed landscaping as a powerful element of design to draw you through the house. Visitors enter through a path of stones floating upon a reflecting pool that extends to the home’s foundations. The centralized entertaining area is flanked by family spaces to the east and private spaces to the west. Large spaces for social gathering are linked with intimate niches of reflection and retreat to create a home that is both spacious yet intimate. Transparent window walls provide expansive views of the garden spaces to create a sense of connectivity between the home and nature.
This Asian contemporary home also contains the latest in green technology and design. Photovoltaic panels, LED lighting, VRF Air Conditioning, and a high-performance building envelope reduce the energy consumption. Strategically located loggias and garden elements provide additional protection from the direct heat of the South Florida sun, bringing natural diffused light to the interior and helping to reduce reliance on electric lighting and air conditioning. Low VOC substances and responsibly, locally, and sustainably sourced materials were also selected for both interior and exterior finishes.
One of the challenging aspects of this home’s design was to make it appear as if it were floating on one continuous body of water. The reflecting pools and ponds located at the perimeter of the house were designed to be integrated into the foundation of the house. The result is a sanctuary from the hectic lifestyle of South Florida into a reflective and tranquil retreat within.
Photography by Sargent Architectual Photography
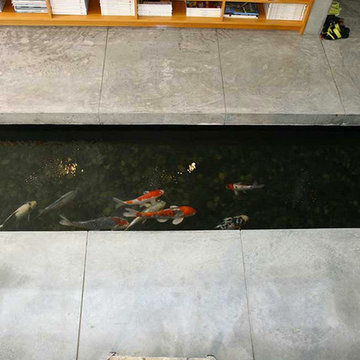
Here's a close up of the Koi Pond. The bottom is filled with river cobble. The Koi add brightness and a lively feel to this space.
This is an example of a large asian enclosed living room in San Francisco with a library, white walls, concrete floors, a standard fireplace and a concrete fireplace surround.
This is an example of a large asian enclosed living room in San Francisco with a library, white walls, concrete floors, a standard fireplace and a concrete fireplace surround.
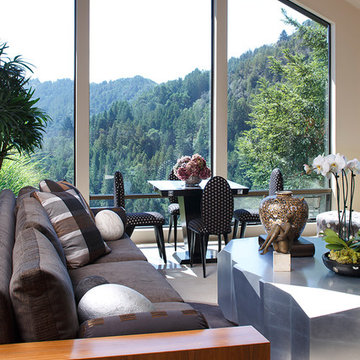
Eric Rorer
Photo of a large asian formal open concept living room in San Francisco with beige walls and no fireplace.
Photo of a large asian formal open concept living room in San Francisco with beige walls and no fireplace.
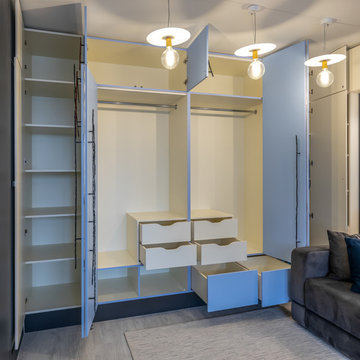
Система для складных дверей Salice
Вешала для одежды Joker
Фурнитура Ящики на направляющих полного выдвижения blumotion с доводчиком; Ящики с системой выдвижения tip-on
Large Asian Living Room Design Photos
3