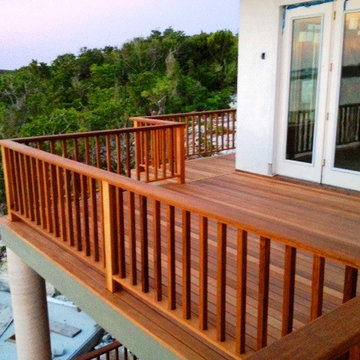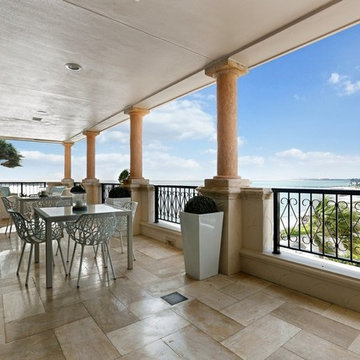Large Balcony Design Ideas with a Roof Extension
Refine by:
Budget
Sort by:Popular Today
1 - 20 of 986 photos
Item 1 of 3

Inspiration for a large transitional balcony in Sydney with a roof extension and metal railing.
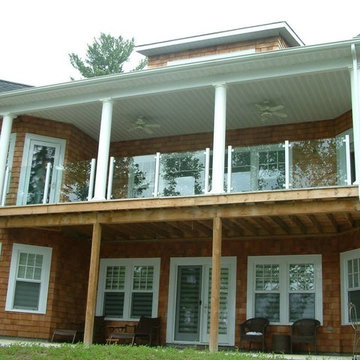
Design ideas for a large traditional balcony in Toronto with a roof extension.
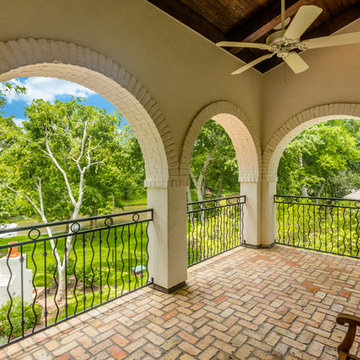
Purser Architectural Custom Home Design built by Tommy Cashiola Custom Homes
Inspiration for a large mediterranean balcony in Houston with a roof extension and metal railing.
Inspiration for a large mediterranean balcony in Houston with a roof extension and metal railing.
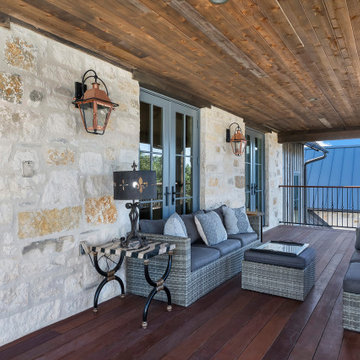
Rustic balcony with wood ceiling and wood decking
Design ideas for a large country balcony in Austin with a roof extension and metal railing.
Design ideas for a large country balcony in Austin with a roof extension and metal railing.
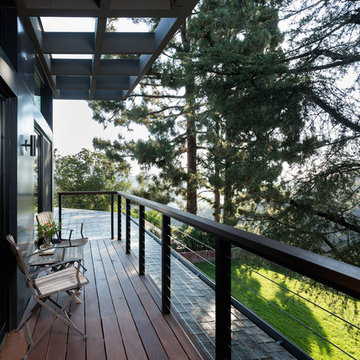
Balcony overlooking canyon at second floor primary suite.
Tree at right almost "kisses" house while offering partial privacy for outdoor shower. Photo by Clark Dugger
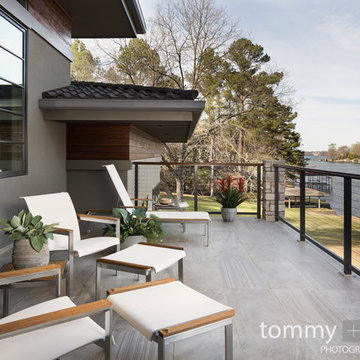
Tommy Daspit Photographer
Design ideas for a large transitional balcony in Birmingham with a roof extension.
Design ideas for a large transitional balcony in Birmingham with a roof extension.
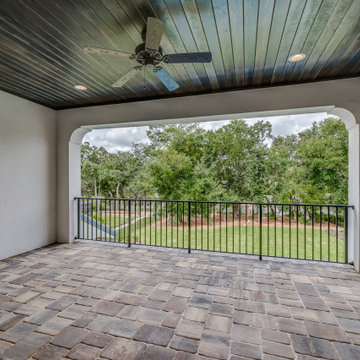
This 4150 SF waterfront home in Queen's Harbour Yacht & Country Club is built for entertaining. It features a large beamed great room with fireplace and built-ins, a gorgeous gourmet kitchen with wet bar and working pantry, and a private study for those work-at-home days. A large first floor master suite features water views and a beautiful marble tile bath. The home is an entertainer's dream with large lanai, outdoor kitchen, pool, boat dock, upstairs game room with another wet bar and a balcony to take in those views. Four additional bedrooms including a first floor guest suite round out the home.
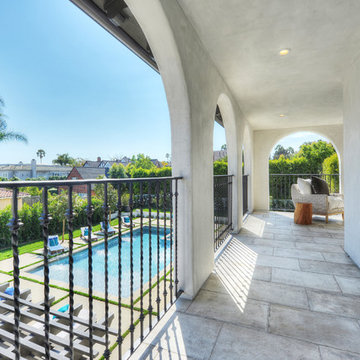
Hancock Homes Realty
Photo of a large mediterranean balcony in Los Angeles with metal railing and a roof extension.
Photo of a large mediterranean balcony in Los Angeles with metal railing and a roof extension.
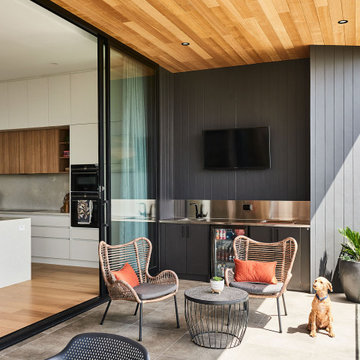
Design ideas for a large beach style balcony in Geelong with a roof extension and glass railing.
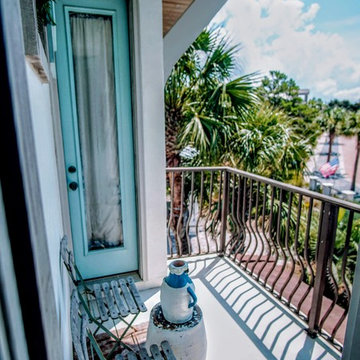
J. Frank Robbins
Design ideas for a large country balcony in Miami with a vertical garden, a roof extension and metal railing.
Design ideas for a large country balcony in Miami with a vertical garden, a roof extension and metal railing.
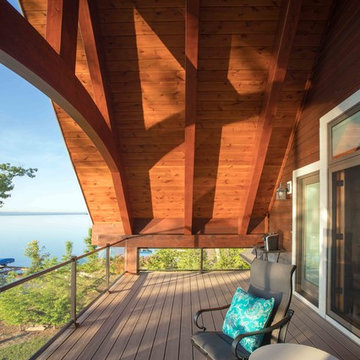
We were hired to add space to their cottage while still maintaining the current architectural style. We enlarged the home's living area, created a larger mudroom off the garage entry, enlarged the screen porch and created a covered porch off the dining room and the existing deck was also enlarged. On the second level, we added an additional bunk room, bathroom, and new access to the bonus room above the garage. The exterior was also embellished with timber beams and brackets as well as a stunning new balcony off the master bedroom. Trim details and new staining completed the look.
- Jacqueline Southby Photography
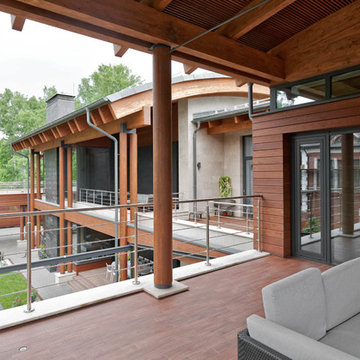
Алексей Князев
Design ideas for a large contemporary balcony in Moscow with a roof extension.
Design ideas for a large contemporary balcony in Moscow with a roof extension.
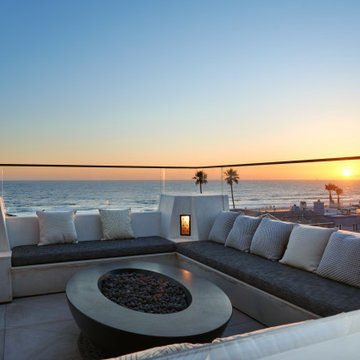
The residence offers panoramic views of the Pacific Ocean complemented by a warm and inviting fireplace that provides guests with the perfect setting to watch a stunning sunset.
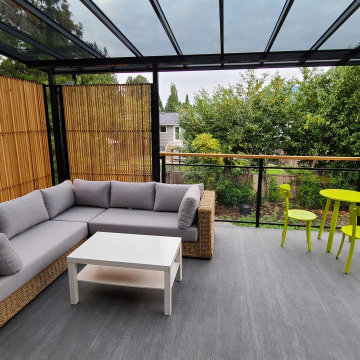
Inspiration for a large contemporary balcony in Vancouver with with privacy feature, a roof extension and wood railing.
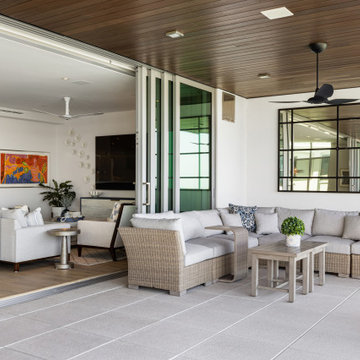
This is an example of a large transitional balcony in Tampa with a roof extension and glass railing.
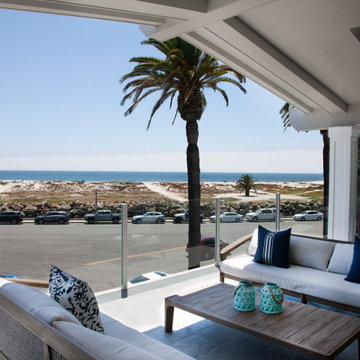
Enjoy the Pacific Ocean View overlooking Coronado Beach
Design ideas for a large beach style balcony in San Diego with a roof extension and glass railing.
Design ideas for a large beach style balcony in San Diego with a roof extension and glass railing.
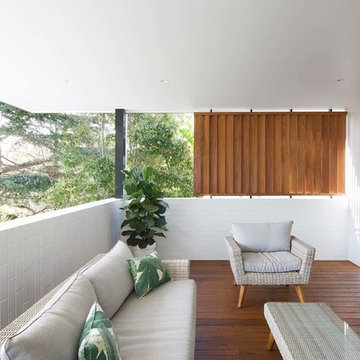
A family home planned over two levels with a large open-planned living area on the upper floor. The kitchen and dining area opens to a North facing terrace located on the street frontage, above the garage. The living space connects to the rear garden via a timber deck and wide stairs. A central stair with roof voids and planter beds brings light into the centre of the floor plan and aids in cross ventilation through the home.
COMPLETED: JUN 18 / BUILDER: AVG CONSTRUCTIONS / PHOTOS: SIMON WHITBREAD PHOTOGRAPHY
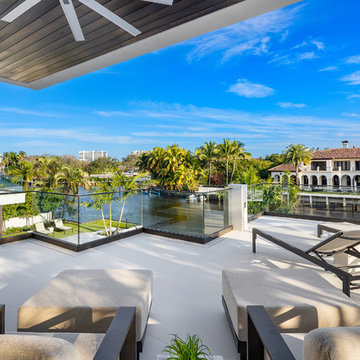
Infinity pool with outdoor living room, cabana, and two in-pool fountains and firebowls.
Signature Estate featuring modern, warm, and clean-line design, with total custom details and finishes. The front includes a serene and impressive atrium foyer with two-story floor to ceiling glass walls and multi-level fire/water fountains on either side of the grand bronze aluminum pivot entry door. Elegant extra-large 47'' imported white porcelain tile runs seamlessly to the rear exterior pool deck, and a dark stained oak wood is found on the stairway treads and second floor. The great room has an incredible Neolith onyx wall and see-through linear gas fireplace and is appointed perfectly for views of the zero edge pool and waterway. The center spine stainless steel staircase has a smoked glass railing and wood handrail.
Photo courtesy Royal Palm Properties
Large Balcony Design Ideas with a Roof Extension
1
