Large Basement Design Ideas
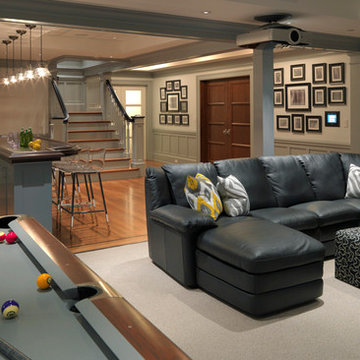
Photography by Richard Mandelkorn
This is an example of a large traditional basement in Boston with white walls, no fireplace and medium hardwood floors.
This is an example of a large traditional basement in Boston with white walls, no fireplace and medium hardwood floors.
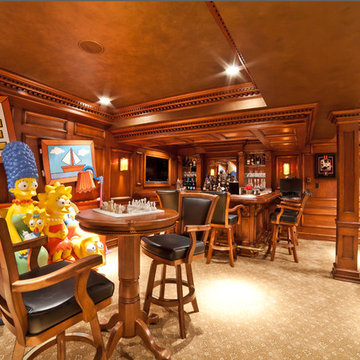
This is an example of a large traditional fully buried basement in New York with brown walls, carpet and no fireplace.
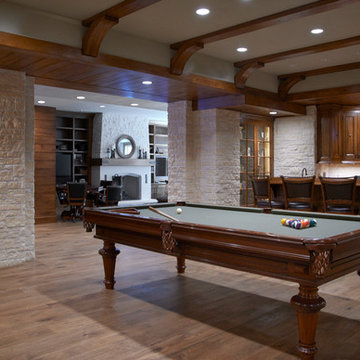
Photo by Jeff McNamara.
Pool Table is from Blatt Billiards model is The Chatham.
www.blattbillards.com
Design ideas for a large traditional look-out basement in New York with beige walls, medium hardwood floors, a standard fireplace and brown floor.
Design ideas for a large traditional look-out basement in New York with beige walls, medium hardwood floors, a standard fireplace and brown floor.
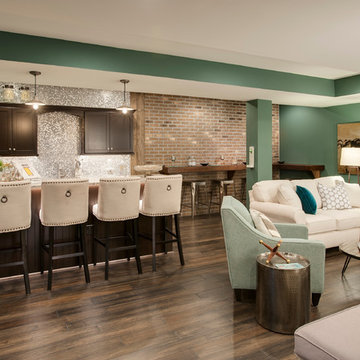
This is an example of a large transitional walk-out basement in Philadelphia with green walls, dark hardwood floors, no fireplace and brown floor.
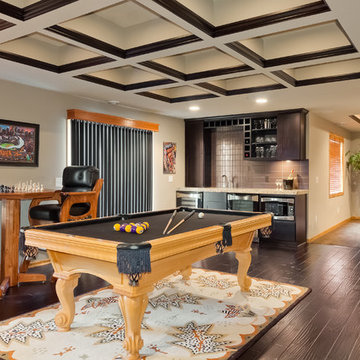
This coffered ceiling detail brings character and warmth to an open recreational area.
©Finished Basement Company.
This is an example of a large contemporary fully buried basement in Minneapolis with grey floor, beige walls, dark hardwood floors and no fireplace.
This is an example of a large contemporary fully buried basement in Minneapolis with grey floor, beige walls, dark hardwood floors and no fireplace.
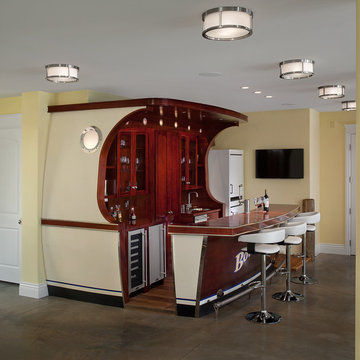
The Highfield is a luxurious waterfront design, with all the quaintness of a gabled, shingle-style home. The exterior combines shakes and stone, resulting in a warm, authentic aesthetic. The home is positioned around three wings, each ending in a set of balconies, which take full advantage of lake views. The main floor features an expansive master bedroom with a private deck, dual walk-in closets, and full bath. The wide-open living, kitchen, and dining spaces make the home ideal for entertaining, especially in conjunction with the lower level’s billiards, bar, family, and guest rooms. A two-bedroom guest apartment over the garage completes this year-round vacation residence.
The main floor features an expansive master bedroom with a private deck, dual walk-in closets, and full bath. The wide-open living, kitchen, and dining spaces make the home ideal for entertaining, especially in conjunction with the lower level’s billiards, bar, family, and guest rooms. A two-bedroom guest apartment over the garage completes this year-round vacation residence.
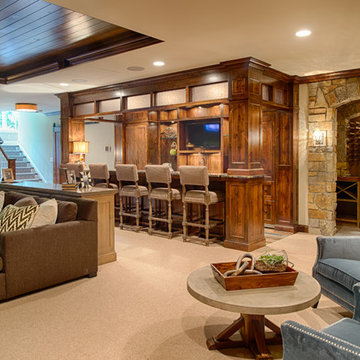
Scott Amundson Photography
Inspiration for a large traditional basement in Minneapolis with beige walls, carpet and beige floor.
Inspiration for a large traditional basement in Minneapolis with beige walls, carpet and beige floor.
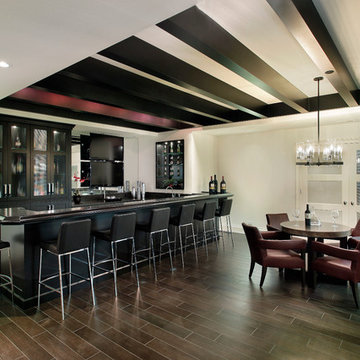
Large open floor plan in basement with full built-in bar, fireplace, game room and seating for all sorts of activities. Cabinetry at the bar provided by Brookhaven Cabinetry manufactured by Wood-Mode Cabinetry. Cabinetry is constructed from maple wood and finished in an opaque finish. Glass front cabinetry includes reeded glass for privacy. Bar is over 14 feet long and wrapped in wainscot panels. Although not shown, the interior of the bar includes several undercounter appliances: refrigerator, dishwasher drawer, microwave drawer and refrigerator drawers; all, except the microwave, have decorative wood panels.
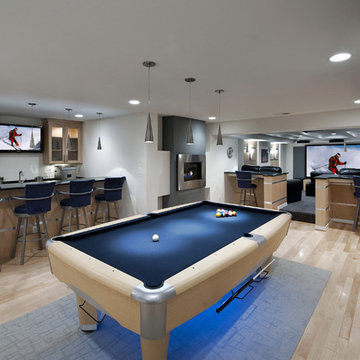
An open floorplan creatively incorporates space for a bar and seating, pool area, gas fireplace, and theatre room (set off by seating and cabinetry).
Inspiration for a large contemporary basement in DC Metro with light hardwood floors, white walls and beige floor.
Inspiration for a large contemporary basement in DC Metro with light hardwood floors, white walls and beige floor.
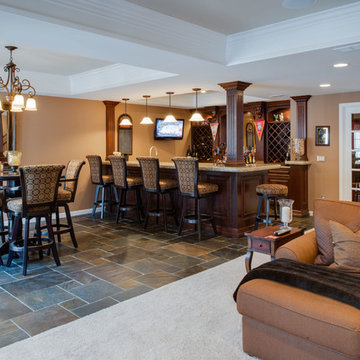
Phoenix photographic
Design ideas for a large traditional basement in Detroit with brown walls, slate floors, no fireplace and a home bar.
Design ideas for a large traditional basement in Detroit with brown walls, slate floors, no fireplace and a home bar.
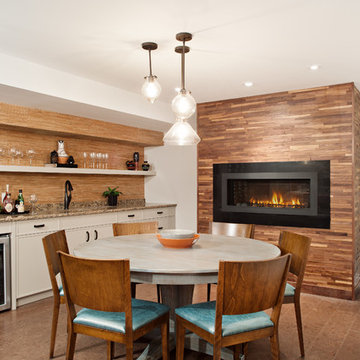
Mike Chajecki www.mikechajecki.com
Inspiration for a large transitional fully buried basement in Toronto with grey walls, a ribbon fireplace, cork floors, a metal fireplace surround, brown floor and a home bar.
Inspiration for a large transitional fully buried basement in Toronto with grey walls, a ribbon fireplace, cork floors, a metal fireplace surround, brown floor and a home bar.
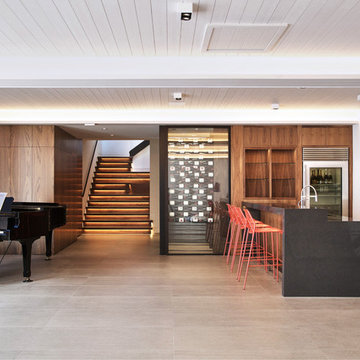
The Great Room - wet bar, wine room, entertainment space
Photo Credit: Nicolas Gutierrez
Photo of a large modern basement in San Francisco with white walls.
Photo of a large modern basement in San Francisco with white walls.
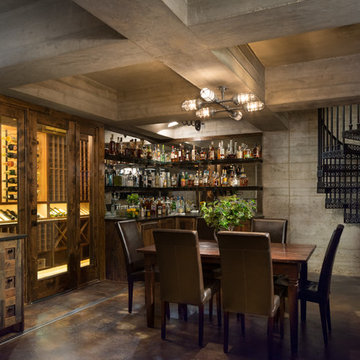
Whit Preston Photography
Inspiration for a large country fully buried basement in Austin with grey walls, concrete floors and no fireplace.
Inspiration for a large country fully buried basement in Austin with grey walls, concrete floors and no fireplace.
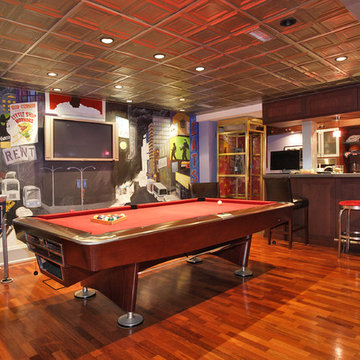
Pool table area with 46" plasma TV and mural wall of Time Square NY, Mahogany hardwood floring, phonebooth and pinball machine
Inspiration for a large eclectic fully buried basement in Newark with multi-coloured walls, dark hardwood floors and no fireplace.
Inspiration for a large eclectic fully buried basement in Newark with multi-coloured walls, dark hardwood floors and no fireplace.
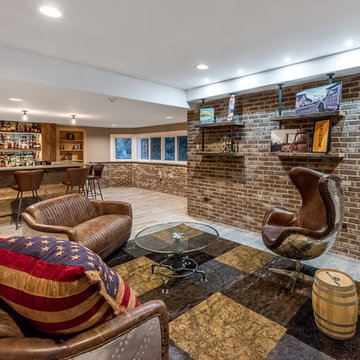
This is an example of a large country look-out basement in Chicago with grey walls, medium hardwood floors, no fireplace and brown floor.
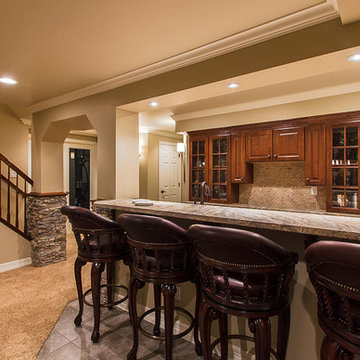
No detail was missed in creating this elegant family basement. Features include stone fireplace with alder mantle, custom built ins, and custom site built redwood wine rack.
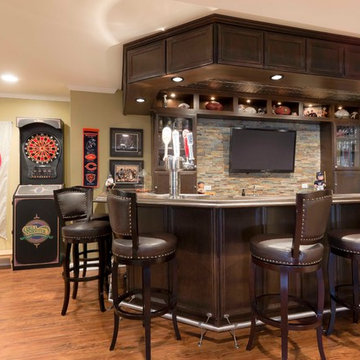
Nothing short of a man cave! Full size wet bar, media area, work out room, and full bath with steam shower and sauna.
This is an example of a large contemporary fully buried basement in Chicago with green walls, vinyl floors, orange floor and no fireplace.
This is an example of a large contemporary fully buried basement in Chicago with green walls, vinyl floors, orange floor and no fireplace.
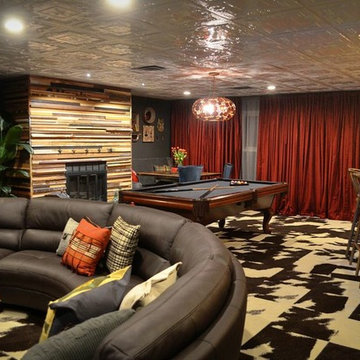
DIY NETWORK MEGA DENS
Photo of a large eclectic walk-out basement in Atlanta with green walls, carpet and a standard fireplace.
Photo of a large eclectic walk-out basement in Atlanta with green walls, carpet and a standard fireplace.
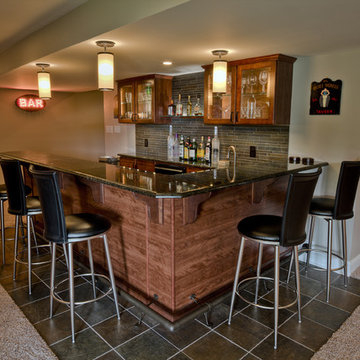
Finished Basement, Diner Booth, Bar Area, Kitchenette, Kitchen, Elevated Bar, Granite Countertops, Cherry Cabinets, Tiled Backsplash, Wet Bar, Slate Flooring, Tiled Floor, Footrest, Bar Height Counter, Built-In Cabinets, Entertainment Unit, Surround Sound, Walk-Out Basement, Kids Play Area, Full Basement Bathroom, Bathroom, Basement Shower, Entertaining Space, Malvern, West Chester, Downingtown, Chester Springs, Wayne, Wynnewood, Glen Mills, Media, Newtown Square, Chadds Ford, Kennett Square, Aston, Berwyn, Frazer, Main Line, Phoenixville,
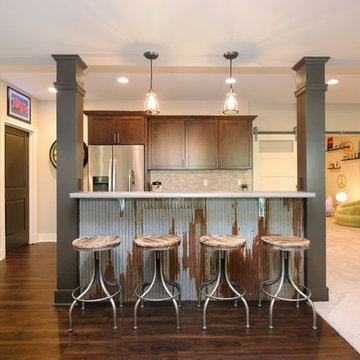
The bar has a full-size refrigerator, microwave and sink. There are plenty of cabinets and drawers for everything they need for hosting parties on game days. The countertops are a very cool, silver-toned textured laminate. The rusted, recycled corrugated metal bar was hand selected by the client.
Large Basement Design Ideas
1