Large Bathroom Design Ideas with a Curbless Shower
Refine by:
Budget
Sort by:Popular Today
1 - 20 of 18,075 photos

Design ideas for a large beach style master bathroom in Central Coast with a freestanding tub, beige tile, an open shower, a curbless shower and beige floor.

Brunswick Parlour transforms a Victorian cottage into a hard-working, personalised home for a family of four.
Our clients loved the character of their Brunswick terrace home, but not its inefficient floor plan and poor year-round thermal control. They didn't need more space, they just needed their space to work harder.
The front bedrooms remain largely untouched, retaining their Victorian features and only introducing new cabinetry. Meanwhile, the main bedroom’s previously pokey en suite and wardrobe have been expanded, adorned with custom cabinetry and illuminated via a generous skylight.
At the rear of the house, we reimagined the floor plan to establish shared spaces suited to the family’s lifestyle. Flanked by the dining and living rooms, the kitchen has been reoriented into a more efficient layout and features custom cabinetry that uses every available inch. In the dining room, the Swiss Army Knife of utility cabinets unfolds to reveal a laundry, more custom cabinetry, and a craft station with a retractable desk. Beautiful materiality throughout infuses the home with warmth and personality, featuring Blackbutt timber flooring and cabinetry, and selective pops of green and pink tones.
The house now works hard in a thermal sense too. Insulation and glazing were updated to best practice standard, and we’ve introduced several temperature control tools. Hydronic heating installed throughout the house is complemented by an evaporative cooling system and operable skylight.
The result is a lush, tactile home that increases the effectiveness of every existing inch to enhance daily life for our clients, proving that good design doesn’t need to add space to add value.

The bathroom brief for this project was simple - the
ensuite was to be 'His Bathroom' with masculine finishes whilst the family bathroom was to become 'Her Bathroom' with a soft luxury feel.

Photo of a large contemporary master bathroom in Sydney with flat-panel cabinets, white cabinets, a freestanding tub, a curbless shower, white tile, a vessel sink, grey floor, an open shower, white benchtops and a floating vanity.
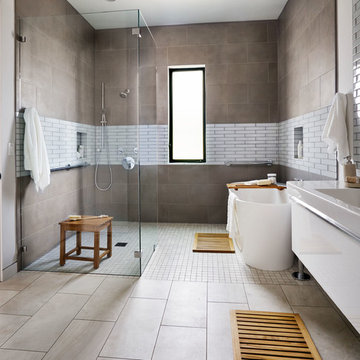
Blackstone Edge Photography
Inspiration for a large beach style master bathroom in Portland with a freestanding tub, gray tile, grey walls, flat-panel cabinets, white cabinets, solid surface benchtops, porcelain tile, porcelain floors, a wall-mount sink and a curbless shower.
Inspiration for a large beach style master bathroom in Portland with a freestanding tub, gray tile, grey walls, flat-panel cabinets, white cabinets, solid surface benchtops, porcelain tile, porcelain floors, a wall-mount sink and a curbless shower.
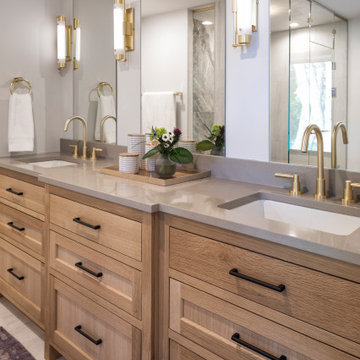
The master bath has beautiful details from the rift cut white oak inset cabinetry, to the mushroom colored quartz countertops, to the brass sconce lighting and plumbing... it creates a serene oasis right off the master.
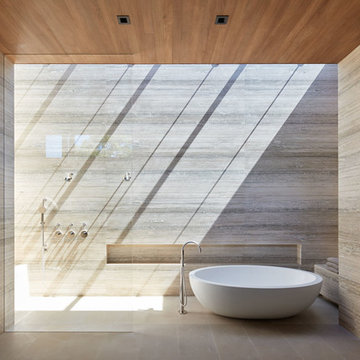
This 6,500-square-foot one-story vacation home overlooks a golf course with the San Jacinto mountain range beyond. In the master bath, silver travertine from Tuscany lines the walls, the tub is a Claudio Silvestrin design by Boffi, and the tub filler and shower fittings are by Dornbracht.
Builder: Bradshaw Construction
Architect: Marmol Radziner
Interior Design: Sophie Harvey
Landscape: Madderlake Designs
Photography: Roger Davies
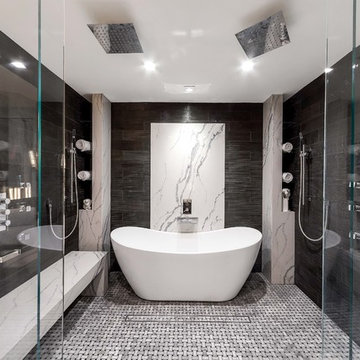
Massive shower with floor to ceiling tile and Vadara Quartz feature walls and bench. This curbless, walk in shower is complete with dual shower heads and shower jets and a free standing tub within.
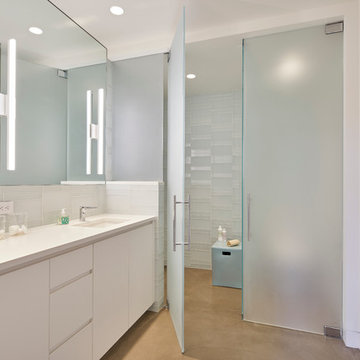
etched glass create privacy in the shared shower and toilet room
Bruce Damonte photography
Design ideas for a large contemporary kids bathroom in San Francisco with flat-panel cabinets, white cabinets, a curbless shower, white tile, glass tile, white walls, concrete floors, an undermount sink, engineered quartz benchtops, a two-piece toilet and a hinged shower door.
Design ideas for a large contemporary kids bathroom in San Francisco with flat-panel cabinets, white cabinets, a curbless shower, white tile, glass tile, white walls, concrete floors, an undermount sink, engineered quartz benchtops, a two-piece toilet and a hinged shower door.

Photo of a large contemporary kids bathroom in Tampa with flat-panel cabinets, dark wood cabinets, a curbless shower, a one-piece toilet, gray tile, porcelain tile, white walls, porcelain floors, an undermount sink, engineered quartz benchtops, grey floor, a hinged shower door, white benchtops, a niche, a single vanity and a built-in vanity.
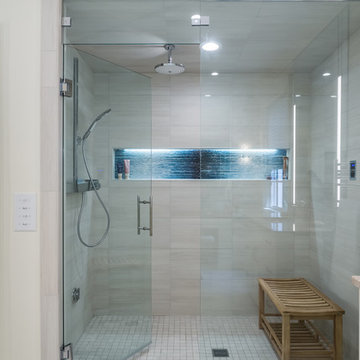
Large transitional master bathroom in Raleigh with shaker cabinets, white cabinets, a curbless shower, a wall-mount toilet, white tile, porcelain tile, white walls, porcelain floors, an undermount sink, quartzite benchtops, white floor, a hinged shower door and beige benchtops.
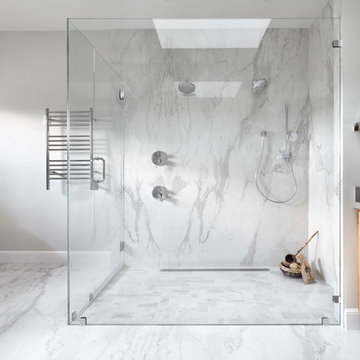
Baron Construction and Remodeling
Bathroom Design and Remodeling
Design Build General Contractor
Photography by Agnieszka Jakubowicz
Design ideas for a large contemporary master bathroom in San Francisco with flat-panel cabinets, a curbless shower, white tile, gray tile, grey walls, an undermount sink, grey benchtops, medium wood cabinets, marble, marble floors, engineered quartz benchtops, grey floor, an open shower, a double vanity and a built-in vanity.
Design ideas for a large contemporary master bathroom in San Francisco with flat-panel cabinets, a curbless shower, white tile, gray tile, grey walls, an undermount sink, grey benchtops, medium wood cabinets, marble, marble floors, engineered quartz benchtops, grey floor, an open shower, a double vanity and a built-in vanity.
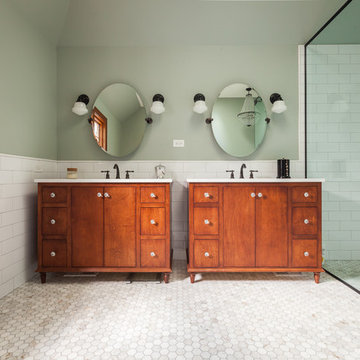
This is an example of a large eclectic master bathroom in Chicago with furniture-like cabinets, red cabinets, a freestanding tub, a curbless shower, white tile, ceramic tile, green walls, marble floors, an undermount sink, engineered quartz benchtops, green floor, a hinged shower door and white benchtops.
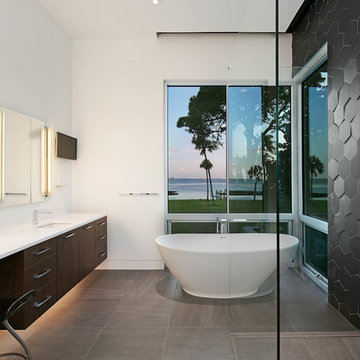
Ryan Gamma
Inspiration for a large modern master bathroom in Tampa with flat-panel cabinets, brown cabinets, a freestanding tub, a curbless shower, black and white tile, ceramic tile, white walls, porcelain floors, an undermount sink, engineered quartz benchtops, grey floor, a hinged shower door, white benchtops and a wall-mount toilet.
Inspiration for a large modern master bathroom in Tampa with flat-panel cabinets, brown cabinets, a freestanding tub, a curbless shower, black and white tile, ceramic tile, white walls, porcelain floors, an undermount sink, engineered quartz benchtops, grey floor, a hinged shower door, white benchtops and a wall-mount toilet.
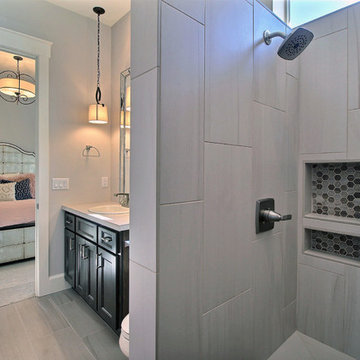
Paint by Sherwin Williams
Body Color - Agreeable Gray - SW 7029
Trim Color - Dover White - SW 6385
Media Room Wall Color - Accessible Beige - SW 7036
Floor & Wall Tile by Macadam Floor & Design
Tile Countertops & Shower Walls by Florida Tile
Tile Product Sequence in Drift (or in Breeze)
Shower Wall Accent Tile by Marazzi
Tile Product Luminescence in Silver
Shower Niche and Mud Set Shower Pan Tile by Tierra Sol
Tile Product - Driftwood in Brown Hexagon Mosaic
Sinks by Decolav
Sink Faucet by Delta Faucet
Windows by Milgard Windows & Doors
Window Product Style Line® Series
Window Supplier Troyco - Window & Door
Window Treatments by Budget Blinds
Lighting by Destination Lighting
Fixtures by Crystorama Lighting
Interior Design by Creative Interiors & Design
Custom Cabinetry & Storage by Northwood Cabinets
Customized & Built by Cascade West Development
Photography by ExposioHDR Portland
Original Plans by Alan Mascord Design Associates

Design ideas for a large contemporary master bathroom in Chicago with flat-panel cabinets, solid surface benchtops, a curbless shower, beige tile, matchstick tile, porcelain floors, an undermount sink, white floor, a hinged shower door, dark wood cabinets, white benchtops, a niche and a shower seat.
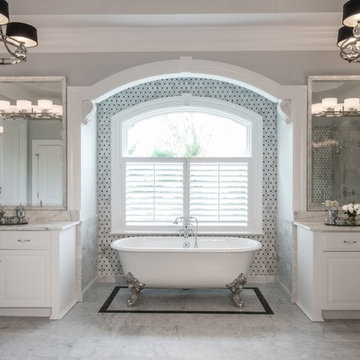
Design ideas for a large traditional master bathroom in St Louis with raised-panel cabinets, white cabinets, a one-piece toilet, gray tile, white tile, stone slab, grey walls, porcelain floors, a drop-in sink, a claw-foot tub, a curbless shower and marble benchtops.
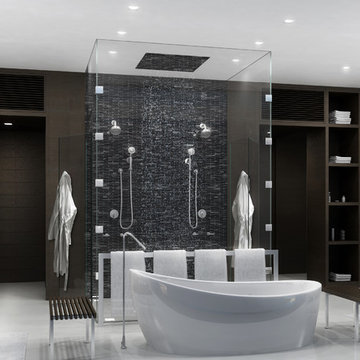
BOKA's vision for this incredible contemporary waterfront Southampton residence was realized in the summer of 2014. Luxurious materials are incorporated everywhere on its exterior shell and in its interior architecture, and the master bath was no exception. Rendering | Architecture by Brian O'Keefe Architecture PC
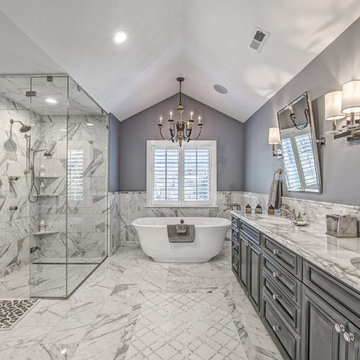
Teri Fotheringham Photography
Design ideas for a large transitional master bathroom in Denver with raised-panel cabinets, grey cabinets, a freestanding tub, a curbless shower, a one-piece toilet, white tile, stone tile, grey walls, marble floors, an undermount sink and marble benchtops.
Design ideas for a large transitional master bathroom in Denver with raised-panel cabinets, grey cabinets, a freestanding tub, a curbless shower, a one-piece toilet, white tile, stone tile, grey walls, marble floors, an undermount sink and marble benchtops.
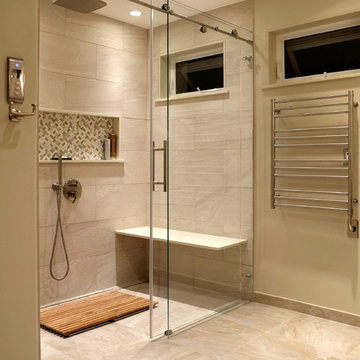
The shower has a curbless entry and a floating seat. A large niche makes it easy to reach items while either sitting or standing. There are 3 shower options; a rain shower from the ceiling, a hand held by the seat, another head that adjust on a bar. Barn style glass door and a towel warmer close at hand.
Luxurious, sophisticated and eclectic as many of the spaces the homeowners lived in abroad. There is a large luxe curbless shower, a private water closet, fireplace and TV. They also have a walk-in closet with abundant storage full of special spaces. After you shower you can dry off with toasty warm towels from the towel. warmer.
This master suite is now a uniquely personal space that functions brilliantly for this worldly couple who have decided to make this home there final destination.
Photo DeMane Design
Winner: 1st Place, ASID WA, Large Bath
Large Bathroom Design Ideas with a Curbless Shower
1