Large Bathroom Design Ideas with an Open Shower

Graced with character and a history, this grand merchant’s terrace was restored and expanded to suit the demands of a family of five.
Design ideas for a large contemporary bathroom in Sydney with light wood cabinets, a freestanding tub, an open shower, subway tile, limestone floors, limestone benchtops, a double vanity and a floating vanity.
Design ideas for a large contemporary bathroom in Sydney with light wood cabinets, a freestanding tub, an open shower, subway tile, limestone floors, limestone benchtops, a double vanity and a floating vanity.

DDInteriors provide the the cabinetry detail & design for all of our projects. With the right colour combination, subtle & unique detail a room can & should come into its own, every detail is considered & clever creative storage is a priority.

Large contemporary master bathroom in Geelong with flat-panel cabinets, light wood cabinets, an open shower, gray tile, mosaic tile, an undermount sink, engineered quartz benchtops, an open shower, grey benchtops, a double vanity and a built-in vanity.

Design ideas for a large contemporary bathroom in Sydney with recessed-panel cabinets, white cabinets, an open shower, a wall-mount toilet, stone tile, white walls, marble floors, an integrated sink, marble benchtops, white floor, an open shower, a double vanity and a freestanding vanity.
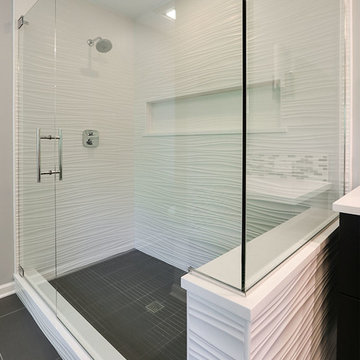
By Thrive Design Group
Photo of a large contemporary master bathroom in Chicago with flat-panel cabinets, dark wood cabinets, a drop-in tub, an open shower, a one-piece toilet, multi-coloured tile, glass tile, beige walls, porcelain floors, an undermount sink and engineered quartz benchtops.
Photo of a large contemporary master bathroom in Chicago with flat-panel cabinets, dark wood cabinets, a drop-in tub, an open shower, a one-piece toilet, multi-coloured tile, glass tile, beige walls, porcelain floors, an undermount sink and engineered quartz benchtops.
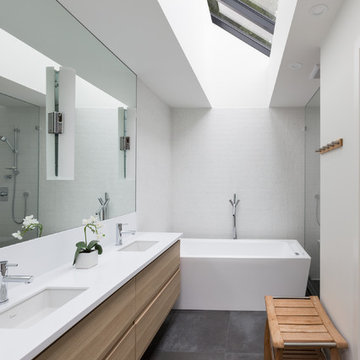
Design ideas for a large contemporary master bathroom in Vancouver with an undermount sink, flat-panel cabinets, light wood cabinets, engineered quartz benchtops, a freestanding tub, an open shower, white tile, porcelain tile, white walls and porcelain floors.
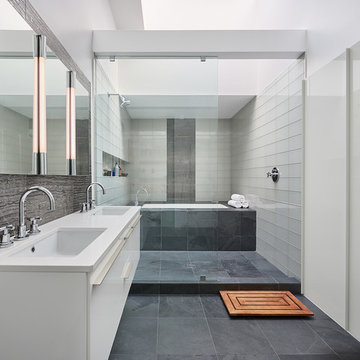
Referencing the wife and 3 daughters for which the house was named, four distinct but cohesive design criteria were considered for the 2016 renovation of the circa 1890, three story masonry rowhouse:
1. To keep the significant original elements – such as
the grand stair and Lincrusta wainscoting.
2. To repurpose original elements such as the former
kitchen pocket doors fitted to their new location on
the second floor with custom track.
3. To improve original elements - such as the new "sky
deck" with its bright green steel frame, a new
kitchen and modern baths.
4. To insert unifying elements such as the 3 wall
benches, wall openings and sculptural ceilings.
Photographer Jesse Gerard - Hoachlander Davis Photography
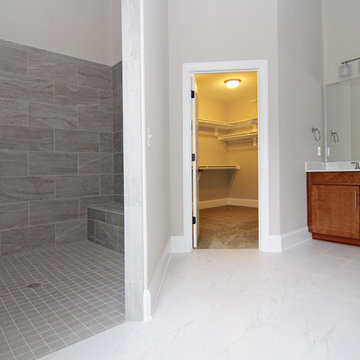
From this angle, see into the walk in shower with no door, and into the walk in closet. http://stantonhomes.com/dahlberg/
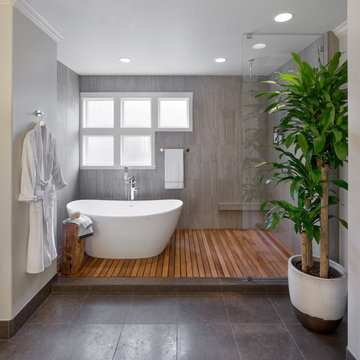
This is an example of a large asian master bathroom in Portland with a freestanding tub, an open shower, brown tile, ceramic tile and grey walls.
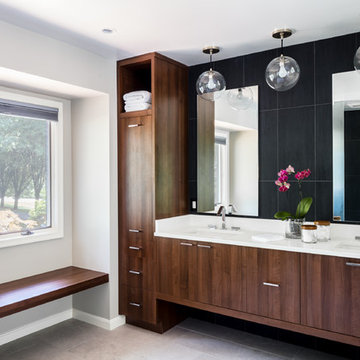
AV Architects + Builders
Location: Great Falls, VA, United States
Our clients were looking to renovate their existing master bedroom into a more luxurious, modern space with an open floor plan and expansive modern bath design. The existing floor plan felt too cramped and didn’t offer much closet space or spa like features. Without having to make changes to the exterior structure, we designed a space customized around their lifestyle and allowed them to feel more relaxed at home.
Our modern design features an open-concept master bedroom suite that connects to the master bath for a total of 600 square feet. We included floating modern style vanity cabinets with white Zen quartz, large black format wall tile, and floating hanging mirrors. Located right next to the vanity area is a large, modern style pull-out linen cabinet that provides ample storage, as well as a wooden floating bench that provides storage below the large window. The centerpiece of our modern design is the combined free-standing tub and walk-in, curb less shower area, surrounded by views of the natural landscape. To highlight the modern design interior, we added light white porcelain large format floor tile to complement the floor-to-ceiling dark grey porcelain wall tile to give off a modern appeal. Last not but not least, a frosted glass partition separates the bath area from the toilet, allowing for a semi-private toilet area.
Jim Tetro Architectural Photography

Our Austin studio decided to go bold with this project by ensuring that each space had a unique identity in the Mid-Century Modern style bathroom, butler's pantry, and mudroom. We covered the bathroom walls and flooring with stylish beige and yellow tile that was cleverly installed to look like two different patterns. The mint cabinet and pink vanity reflect the mid-century color palette. The stylish knobs and fittings add an extra splash of fun to the bathroom.
The butler's pantry is located right behind the kitchen and serves multiple functions like storage, a study area, and a bar. We went with a moody blue color for the cabinets and included a raw wood open shelf to give depth and warmth to the space. We went with some gorgeous artistic tiles that create a bold, intriguing look in the space.
In the mudroom, we used siding materials to create a shiplap effect to create warmth and texture – a homage to the classic Mid-Century Modern design. We used the same blue from the butler's pantry to create a cohesive effect. The large mint cabinets add a lighter touch to the space.
---
Project designed by the Atomic Ranch featured modern designers at Breathe Design Studio. From their Austin design studio, they serve an eclectic and accomplished nationwide clientele including in Palm Springs, LA, and the San Francisco Bay Area.
For more about Breathe Design Studio, see here: https://www.breathedesignstudio.com/
To learn more about this project, see here: https://www.breathedesignstudio.com/atomic-ranch
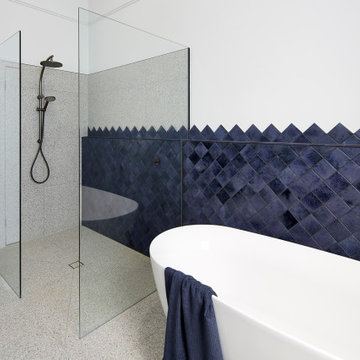
The clients wants a tile that looked like ink, which resulted in them choosing stunning navy blue tiles which had a very long lead time so the project was scheduled around the arrival of the tiles. Our designer also designed the tiles to be laid in a diamond pattern and to run seamlessly into the 6×6 tiles above which is an amazing feature to the space. The other main feature of the design was the arch mirrors which extended above the picture rail, accentuate the high of the ceiling and reflecting the pendant in the centre of the room. The bathroom also features a beautiful custom-made navy blue vanity to match the tiles with an abundance of storage for the client’s children, a curvaceous freestanding bath, which the navy tiles are the perfect backdrop to as well as a luxurious open shower.
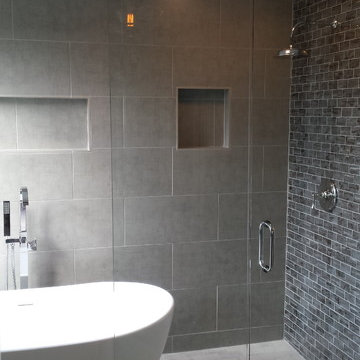
Large modern master bathroom in Atlanta with a freestanding tub, an open shower, gray tile, porcelain tile, grey walls, porcelain floors, grey floor and a hinged shower door.
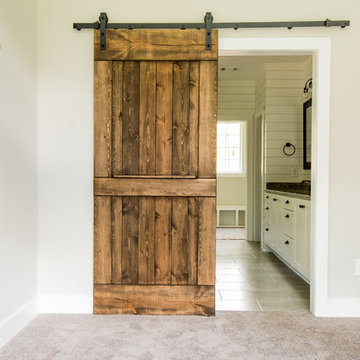
This is an example of a large country master bathroom in Atlanta with shaker cabinets, white cabinets, an open shower, white walls, porcelain floors, an undermount sink, granite benchtops, grey floor, a hinged shower door and multi-coloured benchtops.
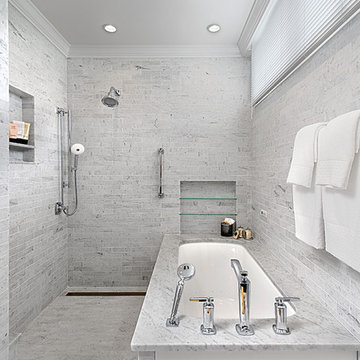
Chicago bathroom remodel is a wet room with Carrara marble walls and floor, integrated shelves,
Large transitional master bathroom in Chicago with recessed-panel cabinets, white cabinets, a drop-in tub, an open shower, white tile, marble, white walls, marble floors, marble benchtops, white floor, an open shower and white benchtops.
Large transitional master bathroom in Chicago with recessed-panel cabinets, white cabinets, a drop-in tub, an open shower, white tile, marble, white walls, marble floors, marble benchtops, white floor, an open shower and white benchtops.
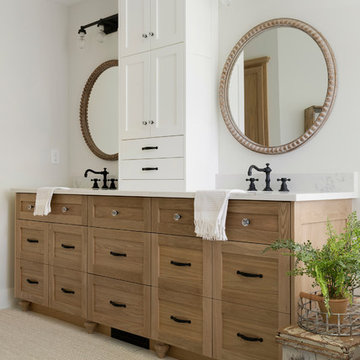
Modern French Country Master Bathroom.
Large modern master bathroom in Minneapolis with beaded inset cabinets, light wood cabinets, a freestanding tub, an open shower, a one-piece toilet, beige walls, painted wood floors, a drop-in sink, white floor, an open shower and white benchtops.
Large modern master bathroom in Minneapolis with beaded inset cabinets, light wood cabinets, a freestanding tub, an open shower, a one-piece toilet, beige walls, painted wood floors, a drop-in sink, white floor, an open shower and white benchtops.
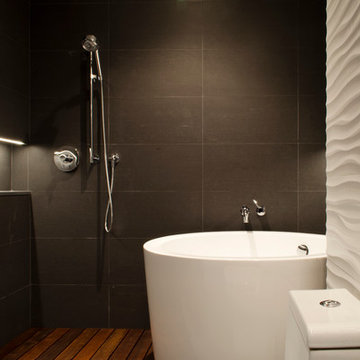
Inspiration for a large modern master bathroom in New York with a japanese tub, cement tile, dark hardwood floors, flat-panel cabinets, dark wood cabinets, an open shower, a one-piece toilet, white walls, an integrated sink and solid surface benchtops.
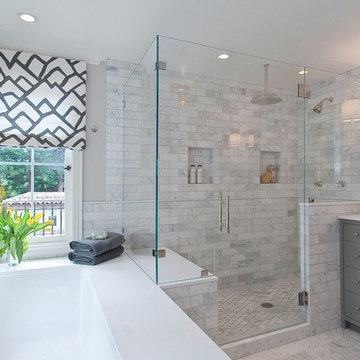
Design ideas for a large transitional master bathroom in Chicago with grey cabinets, a drop-in tub, an open shower, a one-piece toilet, gray tile, porcelain tile, grey walls, ceramic floors, a console sink, marble benchtops, shaker cabinets, multi-coloured floor and a hinged shower door.
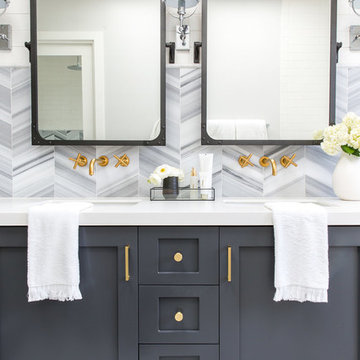
Marisa Vitale Photography
www.marisavitale.com
Design ideas for a large country master bathroom in Los Angeles with recessed-panel cabinets, grey cabinets, a drop-in tub, an open shower, gray tile, ceramic tile, white walls, white floor and an open shower.
Design ideas for a large country master bathroom in Los Angeles with recessed-panel cabinets, grey cabinets, a drop-in tub, an open shower, gray tile, ceramic tile, white walls, white floor and an open shower.
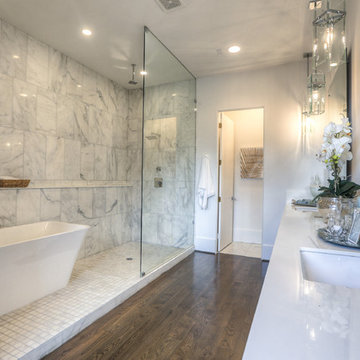
Inspiration for a large transitional master bathroom in Houston with an undermount sink, a freestanding tub, an open shower, dark hardwood floors, an open shower, a two-piece toilet, white tile, marble, white walls, engineered quartz benchtops, brown floor and white benchtops.
Large Bathroom Design Ideas with an Open Shower
1