Large Bathroom Design Ideas with Dark Wood Cabinets
Refine by:
Budget
Sort by:Popular Today
1 - 20 of 32,211 photos

Contemporary farm house renovation.
This is an example of a large contemporary master bathroom in Other with dark wood cabinets, a freestanding tub, beige tile, ceramic tile, white walls, ceramic floors, a vessel sink, soapstone benchtops, an open shower, a single vanity, a floating vanity, vaulted, exposed beam, flat-panel cabinets, grey floor and grey benchtops.
This is an example of a large contemporary master bathroom in Other with dark wood cabinets, a freestanding tub, beige tile, ceramic tile, white walls, ceramic floors, a vessel sink, soapstone benchtops, an open shower, a single vanity, a floating vanity, vaulted, exposed beam, flat-panel cabinets, grey floor and grey benchtops.
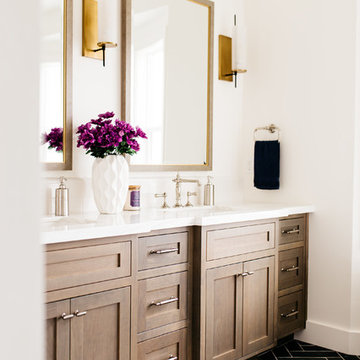
Large transitional master bathroom in San Diego with shaker cabinets, dark wood cabinets, white walls, black floor, a freestanding tub, porcelain floors, an undermount sink and engineered quartz benchtops.
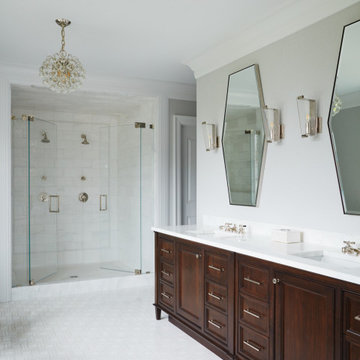
Design ideas for a large transitional master bathroom in New York with an alcove shower, a two-piece toilet, white tile, stone tile, grey walls, mosaic tile floors, an undermount sink, white floor, a hinged shower door, white benchtops, a double vanity, a freestanding vanity, beaded inset cabinets and dark wood cabinets.

custom made vanity cabinet
Design ideas for a large midcentury master wet room bathroom in Little Rock with dark wood cabinets, a freestanding tub, white tile, porcelain tile, white walls, porcelain floors, engineered quartz benchtops, blue floor, a hinged shower door, white benchtops, a double vanity, a freestanding vanity, an undermount sink and flat-panel cabinets.
Design ideas for a large midcentury master wet room bathroom in Little Rock with dark wood cabinets, a freestanding tub, white tile, porcelain tile, white walls, porcelain floors, engineered quartz benchtops, blue floor, a hinged shower door, white benchtops, a double vanity, a freestanding vanity, an undermount sink and flat-panel cabinets.
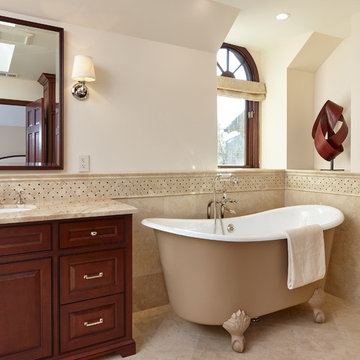
Clawfoot tub by Waterworks in an elegant master bathroom in a major remodel of a traditional Palo Alto home. This freestanding tub was painted a custom color on site. Notice the decorative tile border on the wainscot. A ledge allows room for a sculpture. There is both recessed lighting and surface-mounted lighting as the custom vanity made of cherry wood has shaded wall sconces.
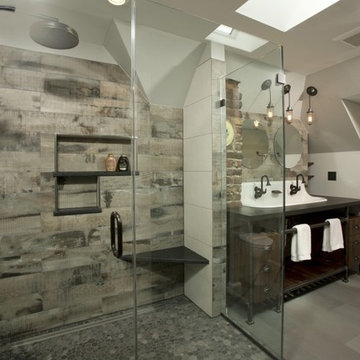
Four Brothers LLC
Inspiration for a large industrial master bathroom in DC Metro with a trough sink, dark wood cabinets, solid surface benchtops, an open shower, gray tile, porcelain tile, grey walls, porcelain floors, open cabinets, a two-piece toilet, grey floor and a hinged shower door.
Inspiration for a large industrial master bathroom in DC Metro with a trough sink, dark wood cabinets, solid surface benchtops, an open shower, gray tile, porcelain tile, grey walls, porcelain floors, open cabinets, a two-piece toilet, grey floor and a hinged shower door.
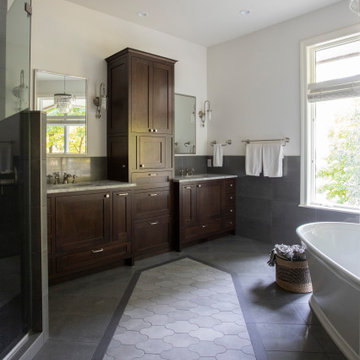
This is an example of a large traditional master bathroom in Minneapolis with recessed-panel cabinets, dark wood cabinets, a freestanding tub, a corner shower, gray tile, ceramic tile, white walls, ceramic floors, a drop-in sink, marble benchtops, grey floor, a hinged shower door, multi-coloured benchtops, a double vanity and a built-in vanity.

Wet Room, Modern Wet Room, Small Wet Room Renovation, First Floor Wet Room, Second Story Wet Room Bathroom, Open Shower With Bath In Open Area, Real Timber Vanity, West Leederville Bathrooms

Two very cramped en-suite shower rooms have been reconfigured and reconstructed to provide a single spacious and very functional en-suite bathroom.
The work undertaken included the planning of the 2 bedrooms and the new en-suite, structural alterations to allow the wall between the original en-suites to be removed allowing them to be combined. Ceilings and floors have been levelled and reinforced, loft space and external walls all thermally insulated.
A new pressurised hot water system has been introduced allowing the removal of a pumped system, 2 electric showers and the 2 original hot and cold water tanks which has the added advantage of creating additional storage space.
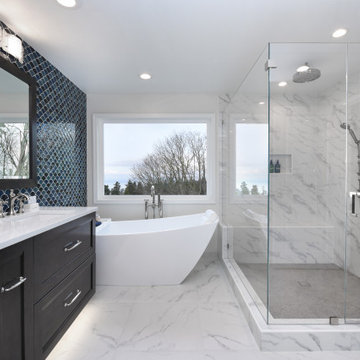
Large transitional master bathroom in Seattle with shaker cabinets, dark wood cabinets, a freestanding tub, a corner shower, a two-piece toilet, porcelain tile, white walls, porcelain floors, an undermount sink, engineered quartz benchtops, white floor, a hinged shower door, white benchtops, a shower seat, a double vanity, a built-in vanity and white tile.
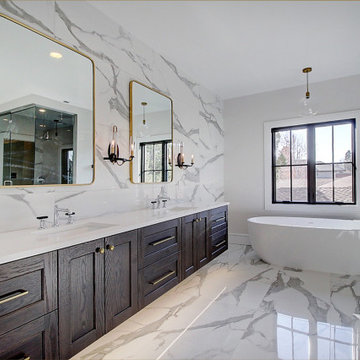
Inspired by the iconic American farmhouse, this transitional home blends a modern sense of space and living with traditional form and materials. Details are streamlined and modernized, while the overall form echoes American nastolgia. Past the expansive and welcoming front patio, one enters through the element of glass tying together the two main brick masses.
The airiness of the entry glass wall is carried throughout the home with vaulted ceilings, generous views to the outside and an open tread stair with a metal rail system. The modern openness is balanced by the traditional warmth of interior details, including fireplaces, wood ceiling beams and transitional light fixtures, and the restrained proportion of windows.
The home takes advantage of the Colorado sun by maximizing the southern light into the family spaces and Master Bedroom, orienting the Kitchen, Great Room and informal dining around the outdoor living space through views and multi-slide doors, the formal Dining Room spills out to the front patio through a wall of French doors, and the 2nd floor is dominated by a glass wall to the front and a balcony to the rear.
As a home for the modern family, it seeks to balance expansive gathering spaces throughout all three levels, both indoors and out, while also providing quiet respites such as the 5-piece Master Suite flooded with southern light, the 2nd floor Reading Nook overlooking the street, nestled between the Master and secondary bedrooms, and the Home Office projecting out into the private rear yard. This home promises to flex with the family looking to entertain or stay in for a quiet evening.
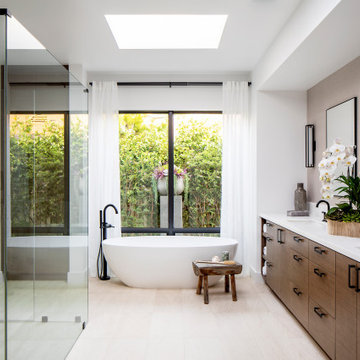
The contemporary master bathroom is awash in natural light from the skylit ceiling above to the Mocha Crema limestone flooring below, surrounding the Victoria Albert standalone tub. Artisanal craftsmanship by luxury home builder Nicholson Companies.
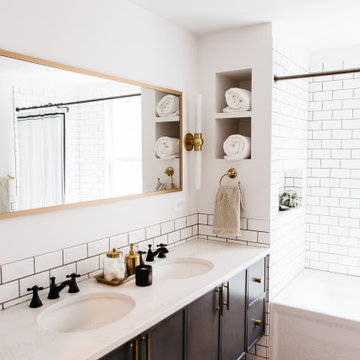
Patterned floor tile and plenty of storage space for these kiddos.
Inspiration for a large transitional kids bathroom in Philadelphia with shaker cabinets, dark wood cabinets, an alcove tub, a shower/bathtub combo, a two-piece toilet, white tile, subway tile, white walls, cement tiles, an undermount sink, engineered quartz benchtops, multi-coloured floor, a shower curtain, white benchtops, a niche, a double vanity and a floating vanity.
Inspiration for a large transitional kids bathroom in Philadelphia with shaker cabinets, dark wood cabinets, an alcove tub, a shower/bathtub combo, a two-piece toilet, white tile, subway tile, white walls, cement tiles, an undermount sink, engineered quartz benchtops, multi-coloured floor, a shower curtain, white benchtops, a niche, a double vanity and a floating vanity.
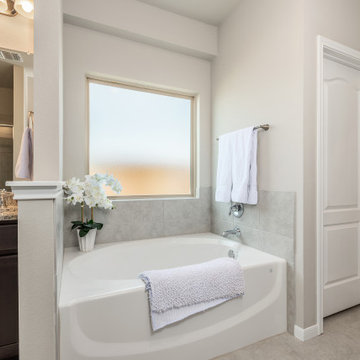
Inspiration for a large arts and crafts master bathroom in Austin with recessed-panel cabinets, dark wood cabinets, an alcove tub, a double shower, a two-piece toilet, beige tile, ceramic tile, beige walls, ceramic floors, an undermount sink, granite benchtops, beige floor, a hinged shower door, beige benchtops, a double vanity, a built-in vanity and a laundry.
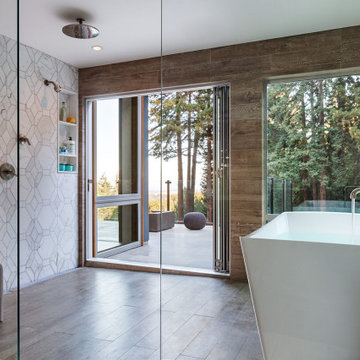
Design ideas for a large midcentury master wet room bathroom in San Francisco with flat-panel cabinets, dark wood cabinets, a freestanding tub, gray tile, white tile, marble, brown walls, medium hardwood floors, an undermount sink, quartzite benchtops, brown floor, an open shower and white benchtops.
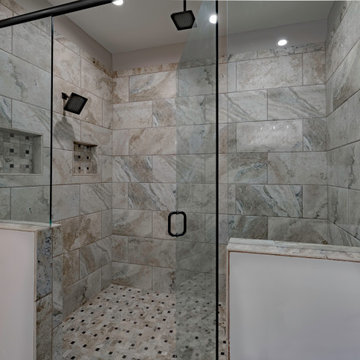
This Craftsman lake view home is a perfectly peaceful retreat. It features a two story deck, board and batten accents inside and out, and rustic stone details.
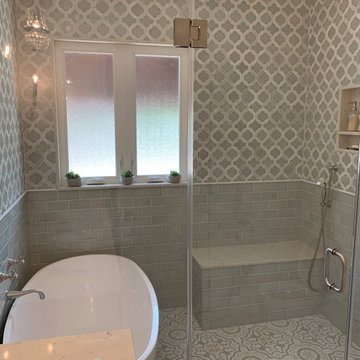
Inspiration for a large traditional master wet room bathroom in Los Angeles with furniture-like cabinets, dark wood cabinets, a freestanding tub, gray tile, ceramic tile, white walls, ceramic floors, an undermount sink, quartzite benchtops, multi-coloured floor, a hinged shower door and grey benchtops.
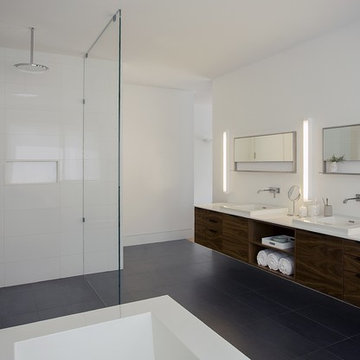
ZeroEnergy Design (ZED) created this modern home for a progressive family in the desirable community of Lexington.
Thoughtful Land Connection. The residence is carefully sited on the infill lot so as to create privacy from the road and neighbors, while cultivating a side yard that captures the southern sun. The terraced grade rises to meet the house, allowing for it to maintain a structured connection with the ground while also sitting above the high water table. The elevated outdoor living space maintains a strong connection with the indoor living space, while the stepped edge ties it back to the true ground plane. Siting and outdoor connections were completed by ZED in collaboration with landscape designer Soren Deniord Design Studio.
Exterior Finishes and Solar. The exterior finish materials include a palette of shiplapped wood siding, through-colored fiber cement panels and stucco. A rooftop parapet hides the solar panels above, while a gutter and site drainage system directs rainwater into an irrigation cistern and dry wells that recharge the groundwater.
Cooking, Dining, Living. Inside, the kitchen, fabricated by Henrybuilt, is located between the indoor and outdoor dining areas. The expansive south-facing sliding door opens to seamlessly connect the spaces, using a retractable awning to provide shade during the summer while still admitting the warming winter sun. The indoor living space continues from the dining areas across to the sunken living area, with a view that returns again to the outside through the corner wall of glass.
Accessible Guest Suite. The design of the first level guest suite provides for both aging in place and guests who regularly visit for extended stays. The patio off the north side of the house affords guests their own private outdoor space, and privacy from the neighbor. Similarly, the second level master suite opens to an outdoor private roof deck.
Light and Access. The wide open interior stair with a glass panel rail leads from the top level down to the well insulated basement. The design of the basement, used as an away/play space, addresses the need for both natural light and easy access. In addition to the open stairwell, light is admitted to the north side of the area with a high performance, Passive House (PHI) certified skylight, covering a six by sixteen foot area. On the south side, a unique roof hatch set flush with the deck opens to reveal a glass door at the base of the stairwell which provides additional light and access from the deck above down to the play space.
Energy. Energy consumption is reduced by the high performance building envelope, high efficiency mechanical systems, and then offset with renewable energy. All windows and doors are made of high performance triple paned glass with thermally broken aluminum frames. The exterior wall assembly employs dense pack cellulose in the stud cavity, a continuous air barrier, and four inches exterior rigid foam insulation. The 10kW rooftop solar electric system provides clean energy production. The final air leakage testing yielded 0.6 ACH 50 - an extremely air tight house, a testament to the well-designed details, progress testing and quality construction. When compared to a new house built to code requirements, this home consumes only 19% of the energy.
Architecture & Energy Consulting: ZeroEnergy Design
Landscape Design: Soren Deniord Design
Paintings: Bernd Haussmann Studio
Photos: Eric Roth Photography
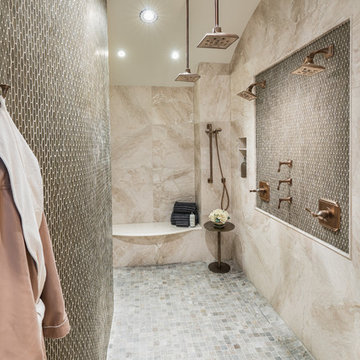
Photographer: Will Keown
This is an example of a large traditional master bathroom in Other with beaded inset cabinets, dark wood cabinets, an undermount tub, a double shower, beige tile, marble, grey walls, porcelain floors, a vessel sink, engineered quartz benchtops, grey floor, an open shower and white benchtops.
This is an example of a large traditional master bathroom in Other with beaded inset cabinets, dark wood cabinets, an undermount tub, a double shower, beige tile, marble, grey walls, porcelain floors, a vessel sink, engineered quartz benchtops, grey floor, an open shower and white benchtops.
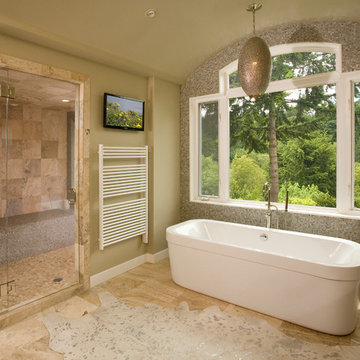
Large transitional master wet room bathroom in Seattle with shaker cabinets, dark wood cabinets, a freestanding tub, a two-piece toilet, beige tile, travertine, beige walls, travertine floors, an undermount sink, granite benchtops, beige floor, a hinged shower door and multi-coloured benchtops.
Large Bathroom Design Ideas with Dark Wood Cabinets
1