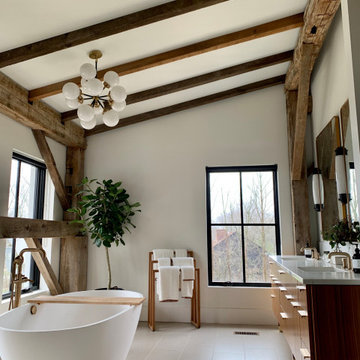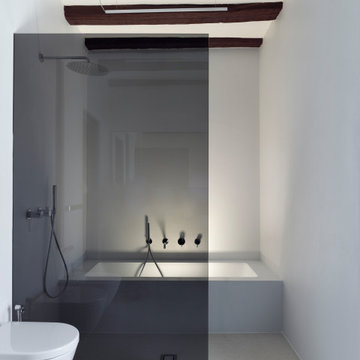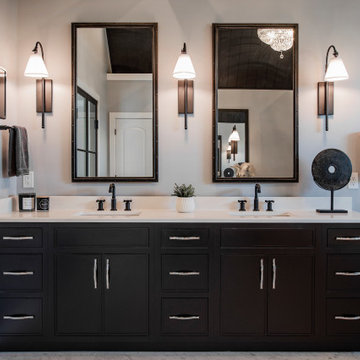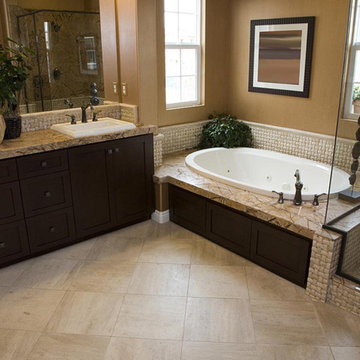Large Bathroom Design Ideas with Exposed Beam
Sort by:Popular Today
1 - 20 of 591 photos

Contemporary farm house renovation.
This is an example of a large contemporary master bathroom in Other with dark wood cabinets, a freestanding tub, beige tile, ceramic tile, white walls, ceramic floors, a vessel sink, soapstone benchtops, an open shower, a single vanity, a floating vanity, vaulted, exposed beam, flat-panel cabinets, grey floor and grey benchtops.
This is an example of a large contemporary master bathroom in Other with dark wood cabinets, a freestanding tub, beige tile, ceramic tile, white walls, ceramic floors, a vessel sink, soapstone benchtops, an open shower, a single vanity, a floating vanity, vaulted, exposed beam, flat-panel cabinets, grey floor and grey benchtops.

Wet Room, Modern Wet Room, Small Wet Room Renovation, First Floor Wet Room, Second Story Wet Room Bathroom, Open Shower With Bath In Open Area, Real Timber Vanity, West Leederville Bathrooms

We had plenty of room to elevate the space and create a spa-like environment. His and her vanities set below a wooden beam take centre stage, and a stand alone soaker tub with a free standing tub-filler make a luxury statement. Black finishes dial up the drama, and the large windows flood the room with natural light.

2021 - 3,100 square foot Coastal Farmhouse Style Residence completed with French oak hardwood floors throughout, light and bright with black and natural accents.

The primary bath is a blend of classing and contemporary, with rich green tiles, chandelier, soaking tub, and sauna.
This is an example of a large modern master bathroom in New York with shaker cabinets, light wood cabinets, a freestanding tub, a double shower, a two-piece toilet, green tile, porcelain tile, green walls, slate floors, an undermount sink, marble benchtops, black floor, a hinged shower door, white benchtops, an enclosed toilet, a double vanity, a freestanding vanity and exposed beam.
This is an example of a large modern master bathroom in New York with shaker cabinets, light wood cabinets, a freestanding tub, a double shower, a two-piece toilet, green tile, porcelain tile, green walls, slate floors, an undermount sink, marble benchtops, black floor, a hinged shower door, white benchtops, an enclosed toilet, a double vanity, a freestanding vanity and exposed beam.

Light and Airy shiplap bathroom was the dream for this hard working couple. The goal was to totally re-create a space that was both beautiful, that made sense functionally and a place to remind the clients of their vacation time. A peaceful oasis. We knew we wanted to use tile that looks like shiplap. A cost effective way to create a timeless look. By cladding the entire tub shower wall it really looks more like real shiplap planked walls.
The center point of the room is the new window and two new rustic beams. Centered in the beams is the rustic chandelier.
Design by Signature Designs Kitchen Bath
Contractor ADR Design & Remodel
Photos by Gail Owens

Design ideas for a large modern master bathroom in Cleveland with flat-panel cabinets, medium wood cabinets, a freestanding tub, an alcove shower, white walls, porcelain floors, an undermount sink, quartzite benchtops, white floor, a hinged shower door, white benchtops, an enclosed toilet, a double vanity, a freestanding vanity and exposed beam.

This is an example of a large country master bathroom in Santa Barbara with recessed-panel cabinets, grey cabinets, a freestanding tub, white walls, an undermount sink, white floor, a hinged shower door, white benchtops, a single vanity, a built-in vanity, exposed beam, vaulted, a corner shower and white tile.

This is an example of a large mediterranean master bathroom in Marseille with flat-panel cabinets, white cabinets, a drop-in tub, a curbless shower, a two-piece toilet, gray tile, marble, white walls, marble floors, a console sink, grey floor, a sliding shower screen, white benchtops, a single vanity, a floating vanity and exposed beam.

Design ideas for a large country master bathroom in Denver with shaker cabinets, white cabinets, a freestanding tub, a curbless shower, white tile, porcelain tile, grey walls, porcelain floors, an undermount sink, quartzite benchtops, beige floor, a hinged shower door, grey benchtops, a shower seat, a double vanity, a built-in vanity and exposed beam.

Photo of a large transitional master bathroom in Nashville with beaded inset cabinets, black cabinets, a freestanding tub, a corner shower, a two-piece toilet, black and white tile, porcelain tile, grey walls, porcelain floors, an undermount sink, engineered quartz benchtops, white floor, a hinged shower door, white benchtops, a shower seat, a double vanity, a built-in vanity, exposed beam and planked wall panelling.

Wet Room, Modern Wet Room, Small Wet Room Renovation, First Floor Wet Room, Second Story Wet Room Bathroom, Open Shower With Bath In Open Area, Real Timber Vanity, West Leederville Bathrooms

Large country master bathroom in Chicago with flat-panel cabinets, medium wood cabinets, a freestanding tub, a two-piece toilet, grey walls, marble floors, an undermount sink, marble benchtops, grey floor, a hinged shower door, grey benchtops, an enclosed toilet, a double vanity, a freestanding vanity, exposed beam and panelled walls.

Large contemporary wet room bathroom in Other with a drop-in tub, a wall-mount toilet, white walls, terrazzo floors, grey floor and exposed beam.

This fabulous master bath has the same ocean front views as the rest of this gorgeous home! Free standing tub has floor faucet and whimsical bubble light raised above framed in spectacular ocean view. Window wall is tiled with blue porcelain tile (same material as large walk in shower not shown). Bamboo style varied blue and gray glass vertical tiles fill entire vanity wall with minimal style floating mirrors cascading down from top of soffit. Floating vanity cabinet has flat door style with modern gray metallic veneer with slight sheen. 4 LED pendant lights shimmer with tiny bubbles extending a nod to the tub chandelier. Center vanity storage cabinet has sand blasted semi-opaque glass.

Design ideas for a large transitional master bathroom in Nashville with beaded inset cabinets, black cabinets, a freestanding tub, a corner shower, a two-piece toilet, black and white tile, porcelain tile, grey walls, porcelain floors, an undermount sink, engineered quartz benchtops, white floor, a hinged shower door, white benchtops, a shower seat, a double vanity, a built-in vanity, exposed beam and planked wall panelling.

Light and Airy shiplap bathroom was the dream for this hard working couple. The goal was to totally re-create a space that was both beautiful, that made sense functionally and a place to remind the clients of their vacation time. A peaceful oasis. We knew we wanted to use tile that looks like shiplap. A cost effective way to create a timeless look. By cladding the entire tub shower wall it really looks more like real shiplap planked walls.
The center point of the room is the new window and two new rustic beams. Centered in the beams is the rustic chandelier.
Design by Signature Designs Kitchen Bath
Contractor ADR Design & Remodel
Photos by Gail Owens

Large transitional master bathroom in Atlanta with shaker cabinets, white cabinets, a freestanding tub, a corner shower, a wall-mount toilet, white tile, ceramic tile, beige walls, ceramic floors, a drop-in sink, engineered quartz benchtops, beige floor, a hinged shower door, white benchtops, a niche, a double vanity, a built-in vanity and exposed beam.

This is an example of a large contemporary master bathroom in San Francisco with shaker cabinets, black cabinets, a freestanding tub, a corner shower, ceramic tile, beige walls, porcelain floors, a drop-in sink, granite benchtops, beige floor, a hinged shower door, beige benchtops, a double vanity, a built-in vanity and exposed beam.

Design objectives for this primary bathroom remodel included: Removing a dated corner shower and deck-mounted tub, creating more storage space, reworking the water closet entry, adding dual vanities and a curbless shower with tub to capture the view.
Large Bathroom Design Ideas with Exposed Beam
1