Large Bathroom Design Ideas with Green Floor
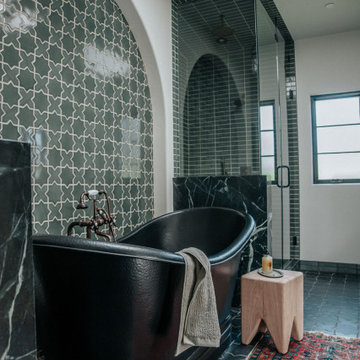
Mini Star and Cross Tile in moody Tempest frame a grand soaking tub sitting on matching Large Star and Cross Tiles in matte black Basalt. Short on time? Hop in the custom shower clad in handmade Tempest 2x8 subway tile.
Mini Star and Cross Tile in moody Tempest frame a grand soaking tub sitting on matching Large Star and Cross Tiles in matte black Basalt. Short on time? Hop in the custom shower clad in handmade Tempest 2x8 subway tile.
DESIGN
Claire Thomas
PHOTOS
Claire Thomas

Teen girl's bathroom
Inspiration for a large transitional master bathroom in Seattle with recessed-panel cabinets, white cabinets, a corner shower, a two-piece toilet, white tile, green walls, mosaic tile floors, an undermount sink, engineered quartz benchtops, green floor, a hinged shower door, white benchtops, a double vanity, a built-in vanity and porcelain tile.
Inspiration for a large transitional master bathroom in Seattle with recessed-panel cabinets, white cabinets, a corner shower, a two-piece toilet, white tile, green walls, mosaic tile floors, an undermount sink, engineered quartz benchtops, green floor, a hinged shower door, white benchtops, a double vanity, a built-in vanity and porcelain tile.
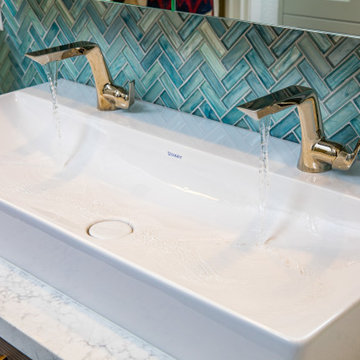
Inspiration for a large master wet room bathroom in San Diego with flat-panel cabinets, dark wood cabinets, a one-piece toilet, blue tile, white walls, a vessel sink, engineered quartz benchtops, green floor, a hinged shower door and white benchtops.
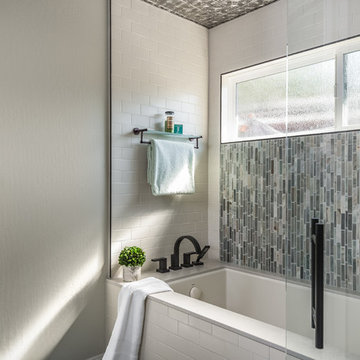
Finding a home is not easy in a seller’s market, but when my clients discovered one—even though it needed a bit of work—in a beautiful area of the Santa Cruz Mountains, they decided to jump in. Surrounded by old-growth redwood trees and a sense of old-time history, the house’s location informed the design brief for their desired remodel work. Yet I needed to balance this with my client’s preference for clean-lined, modern style.
Suffering from a previous remodel, the galley-like bathroom in the master suite was long and dank. My clients were willing to completely redesign the layout of the suite, so the bathroom became the walk-in closet. We borrowed space from the bedroom to create a new, larger master bathroom which now includes a separate tub and shower.
The look of the room nods to nature with organic elements like a pebbled shower floor and vertical accent tiles of honed green slate. A custom vanity of blue weathered wood and a ceiling that recalls the look of pressed tin evoke a time long ago when people settled this mountain region. At the same time, the hardware in the room looks to the future with sleek, modular shapes in a chic matte black finish. Harmonious, serene, with personality: just what my clients wanted.
Photo: Bernardo Grijalva
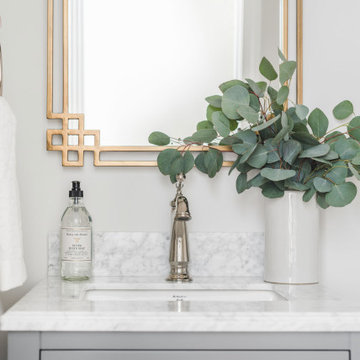
Photo Credit: Tiffany Ringwald
GC: Ekren Construction
Photo of a large traditional kids bathroom in Charlotte with shaker cabinets, grey cabinets, a drop-in tub, a shower/bathtub combo, a two-piece toilet, white tile, porcelain tile, grey walls, porcelain floors, an undermount sink, marble benchtops, green floor, a shower curtain and grey benchtops.
Photo of a large traditional kids bathroom in Charlotte with shaker cabinets, grey cabinets, a drop-in tub, a shower/bathtub combo, a two-piece toilet, white tile, porcelain tile, grey walls, porcelain floors, an undermount sink, marble benchtops, green floor, a shower curtain and grey benchtops.

Project Description:
Step into the embrace of nature with our latest bathroom design, "Jungle Retreat." This expansive bathroom is a harmonious fusion of luxury, functionality, and natural elements inspired by the lush greenery of the jungle.
Bespoke His and Hers Black Marble Porcelain Basins:
The focal point of the space is a his & hers bespoke black marble porcelain basin atop a 160cm double drawer basin unit crafted in Italy. The real wood veneer with fluted detailing adds a touch of sophistication and organic charm to the design.
Brushed Brass Wall-Mounted Basin Mixers:
Wall-mounted basin mixers in brushed brass with scrolled detailing on the handles provide a luxurious touch, creating a visual link to the inspiration drawn from the jungle. The juxtaposition of black marble and brushed brass adds a layer of opulence.
Jungle and Nature Inspiration:
The design draws inspiration from the jungle and nature, incorporating greens, wood elements, and stone components. The overall palette reflects the serenity and vibrancy found in natural surroundings.
Spacious Walk-In Shower:
A generously sized walk-in shower is a centrepiece, featuring tiled flooring and a rain shower. The design includes niches for toiletry storage, ensuring a clutter-free environment and adding functionality to the space.
Floating Toilet and Basin Unit:
Both the toilet and basin unit float above the floor, contributing to the contemporary and open feel of the bathroom. This design choice enhances the sense of space and allows for easy maintenance.
Natural Light and Large Window:
A large window allows ample natural light to flood the space, creating a bright and airy atmosphere. The connection with the outdoors brings an additional layer of tranquillity to the design.
Concrete Pattern Tiles in Green Tone:
Wall and floor tiles feature a concrete pattern in a calming green tone, echoing the lush foliage of the jungle. This choice not only adds visual interest but also contributes to the overall theme of nature.
Linear Wood Feature Tile Panel:
A linear wood feature tile panel, offset behind the basin unit, creates a cohesive and matching look. This detail complements the fluted front of the basin unit, harmonizing with the overall design.
"Jungle Retreat" is a testament to the seamless integration of luxury and nature, where bespoke craftsmanship meets organic inspiration. This bathroom invites you to unwind in a space that transcends the ordinary, offering a tranquil retreat within the comforts of your home.
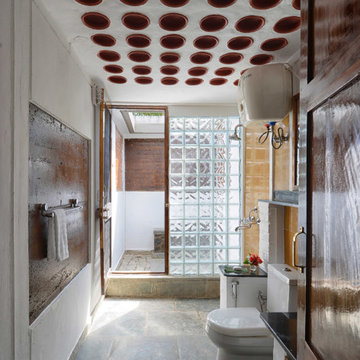
Design Firm’s Name: The Vrindavan Project
Design Firm’s Phone Numbers: +91 9560107193 / +91 124 4000027 / +91 9560107194
Design Firm’s Email: ranjeet.mukherjee@gmail.com / thevrindavanproject@gmail.com
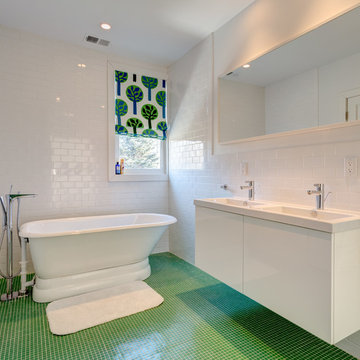
Erik Freeland
Large modern kids bathroom in New York with a freestanding tub, green floor, flat-panel cabinets, a shower/bathtub combo, a two-piece toilet, white tile, subway tile, white walls, ceramic floors, an integrated sink, solid surface benchtops, white cabinets and white benchtops.
Large modern kids bathroom in New York with a freestanding tub, green floor, flat-panel cabinets, a shower/bathtub combo, a two-piece toilet, white tile, subway tile, white walls, ceramic floors, an integrated sink, solid surface benchtops, white cabinets and white benchtops.
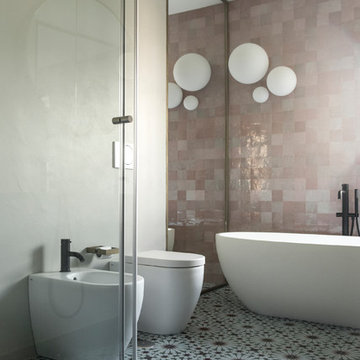
Bagno padronale con sanitari Smile di Ceramica Cielo, vasca free standing, pavimento in cementine di Crilla, rivestimento in Zellige Rosa, rubinetteria Cristina modello Tricolore Verde colore nero e lampade Dioscuri di Artemide.
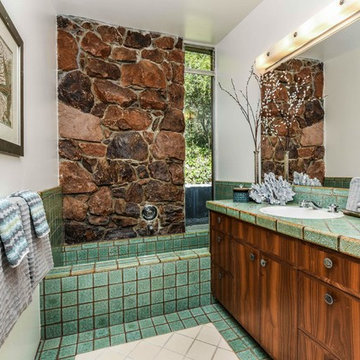
Photo of a large midcentury master bathroom in San Francisco with flat-panel cabinets, dark wood cabinets, an alcove tub, brown tile, green tile, stone tile, white walls, ceramic floors, a drop-in sink, tile benchtops, green floor and green benchtops.
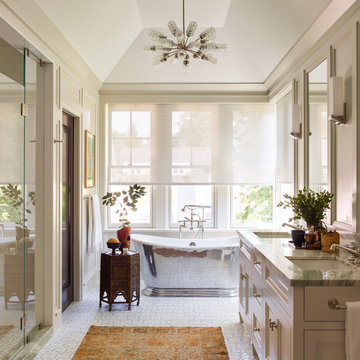
TEAM
Architect: LDa Architecture & Interiors
Interior Design: Nina Farmer Interiors
Builder: Wellen Construction
Landscape Architect: Matthew Cunningham Landscape Design
Photographer: Eric Piasecki Photography
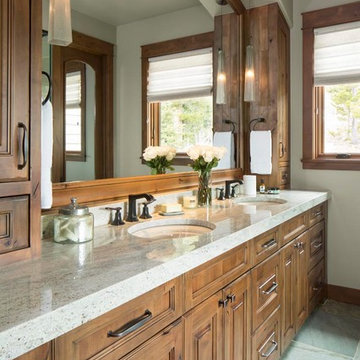
This lovely vanity and large mirror both frame and reflect the views. Quartz flooring provides color and texture below rich wood cabinets.
This is an example of a large country master wet room bathroom in Denver with raised-panel cabinets, medium wood cabinets, a drop-in tub, green tile, porcelain tile, beige walls, slate floors, an undermount sink, granite benchtops, green floor, a hinged shower door, beige benchtops and a double vanity.
This is an example of a large country master wet room bathroom in Denver with raised-panel cabinets, medium wood cabinets, a drop-in tub, green tile, porcelain tile, beige walls, slate floors, an undermount sink, granite benchtops, green floor, a hinged shower door, beige benchtops and a double vanity.
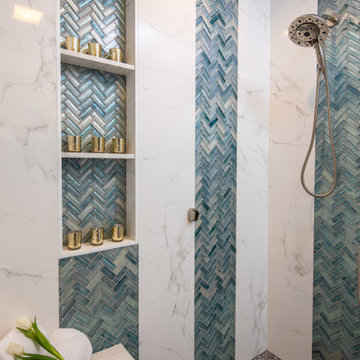
This is an example of a large master wet room bathroom in San Diego with flat-panel cabinets, dark wood cabinets, a one-piece toilet, blue tile, white walls, a vessel sink, engineered quartz benchtops, green floor, a hinged shower door and white benchtops.
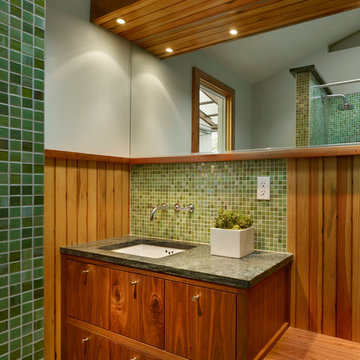
Todd Mason, Halkin Photography
Inspiration for a large contemporary bathroom in New York with recessed-panel cabinets, dark wood cabinets, an alcove tub, an alcove shower, green tile, mosaic tile, grey walls, porcelain floors, an undermount sink, limestone benchtops, green floor, a shower curtain and grey benchtops.
Inspiration for a large contemporary bathroom in New York with recessed-panel cabinets, dark wood cabinets, an alcove tub, an alcove shower, green tile, mosaic tile, grey walls, porcelain floors, an undermount sink, limestone benchtops, green floor, a shower curtain and grey benchtops.
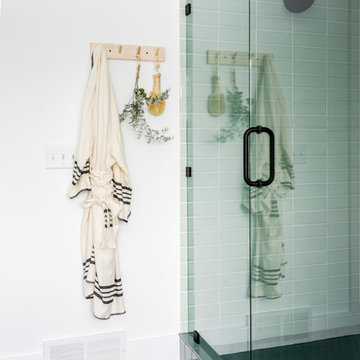
Inspiration for a large scandinavian master bathroom in Grand Rapids with flat-panel cabinets, white cabinets, a freestanding tub, an alcove shower, green tile, ceramic tile, white walls, ceramic floors, an undermount sink, quartzite benchtops, green floor, a hinged shower door and white benchtops.
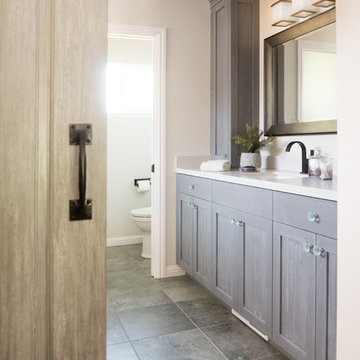
Finding a home is not easy in a seller’s market, but when my clients discovered one—even though it needed a bit of work—in a beautiful area of the Santa Cruz Mountains, they decided to jump in. Surrounded by old-growth redwood trees and a sense of old-time history, the house’s location informed the design brief for their desired remodel work. Yet I needed to balance this with my client’s preference for clean-lined, modern style.
Suffering from a previous remodel, the galley-like bathroom in the master suite was long and dank. My clients were willing to completely redesign the layout of the suite, so the bathroom became the walk-in closet. We borrowed space from the bedroom to create a new, larger master bathroom which now includes a separate tub and shower.
The look of the room nods to nature with organic elements like a pebbled shower floor and vertical accent tiles of honed green slate. A custom vanity of blue weathered wood and a ceiling that recalls the look of pressed tin evoke a time long ago when people settled this mountain region. At the same time, the hardware in the room looks to the future with sleek, modular shapes in a chic matte black finish. Harmonious, serene, with personality: just what my clients wanted.
Photo: Bernardo Grijalva
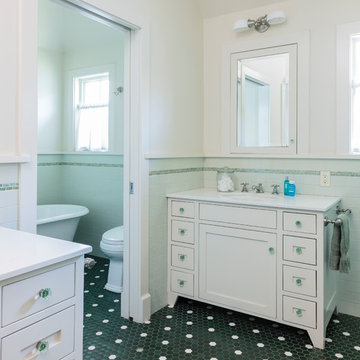
Mark Lohman
Photo of a large beach style kids bathroom in Los Angeles with shaker cabinets, white cabinets, a freestanding tub, a two-piece toilet, green tile, ceramic tile, white walls, porcelain floors, an undermount sink, engineered quartz benchtops and green floor.
Photo of a large beach style kids bathroom in Los Angeles with shaker cabinets, white cabinets, a freestanding tub, a two-piece toilet, green tile, ceramic tile, white walls, porcelain floors, an undermount sink, engineered quartz benchtops and green floor.

Project Description:
Step into the embrace of nature with our latest bathroom design, "Jungle Retreat." This expansive bathroom is a harmonious fusion of luxury, functionality, and natural elements inspired by the lush greenery of the jungle.
Bespoke His and Hers Black Marble Porcelain Basins:
The focal point of the space is a his & hers bespoke black marble porcelain basin atop a 160cm double drawer basin unit crafted in Italy. The real wood veneer with fluted detailing adds a touch of sophistication and organic charm to the design.
Brushed Brass Wall-Mounted Basin Mixers:
Wall-mounted basin mixers in brushed brass with scrolled detailing on the handles provide a luxurious touch, creating a visual link to the inspiration drawn from the jungle. The juxtaposition of black marble and brushed brass adds a layer of opulence.
Jungle and Nature Inspiration:
The design draws inspiration from the jungle and nature, incorporating greens, wood elements, and stone components. The overall palette reflects the serenity and vibrancy found in natural surroundings.
Spacious Walk-In Shower:
A generously sized walk-in shower is a centrepiece, featuring tiled flooring and a rain shower. The design includes niches for toiletry storage, ensuring a clutter-free environment and adding functionality to the space.
Floating Toilet and Basin Unit:
Both the toilet and basin unit float above the floor, contributing to the contemporary and open feel of the bathroom. This design choice enhances the sense of space and allows for easy maintenance.
Natural Light and Large Window:
A large window allows ample natural light to flood the space, creating a bright and airy atmosphere. The connection with the outdoors brings an additional layer of tranquillity to the design.
Concrete Pattern Tiles in Green Tone:
Wall and floor tiles feature a concrete pattern in a calming green tone, echoing the lush foliage of the jungle. This choice not only adds visual interest but also contributes to the overall theme of nature.
Linear Wood Feature Tile Panel:
A linear wood feature tile panel, offset behind the basin unit, creates a cohesive and matching look. This detail complements the fluted front of the basin unit, harmonizing with the overall design.
"Jungle Retreat" is a testament to the seamless integration of luxury and nature, where bespoke craftsmanship meets organic inspiration. This bathroom invites you to unwind in a space that transcends the ordinary, offering a tranquil retreat within the comforts of your home.
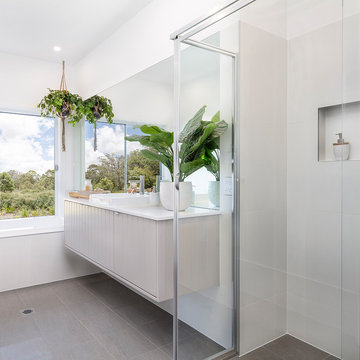
Large beach style master bathroom in Sydney with shaker cabinets, white cabinets, a corner shower, white tile, ceramic tile, white walls, cement tiles, an undermount sink, marble benchtops, green floor, a hinged shower door and white benchtops.
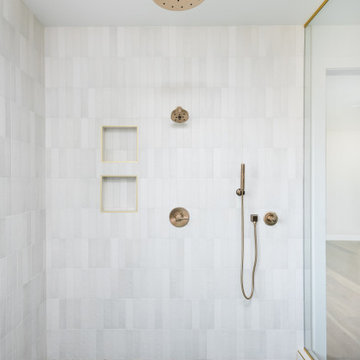
Large transitional master bathroom in Denver with a shower/bathtub combo, white tile, ceramic tile, white walls, porcelain floors, green floor, an open shower and a niche.
Large Bathroom Design Ideas with Green Floor
1