Large Bathroom Design Ideas with Plywood Floors
Refine by:
Budget
Sort by:Popular Today
1 - 20 of 85 photos
Item 1 of 3
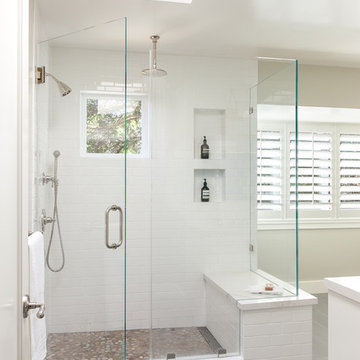
A traditional home in the Claremont Hills of Berkeley is enlarged and fully renovated to fit the lives of a young couple and their growing family. The existing partial upper floor was fully expanded to create three additional bedrooms, a hall bath, laundry room and updated master suite, with the intention that the expanded house volume harmoniously integrates with the architectural character of the existing home. A new central staircase brings in a tremendous amount of daylight to the heart of the ground floor while also providing a strong visual connection between the floors. The new stair includes access to an expanded basement level with storage and recreation spaces for the family. Main level spaces were also extensively upgraded with the help of noted San Francisco interior designer Grant K. Gibson. Photos by Kathryn MacDonald.
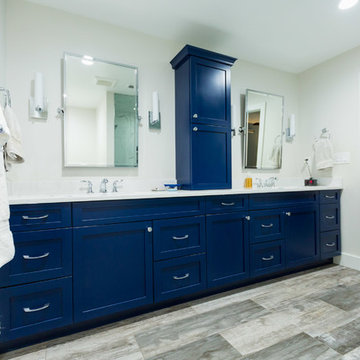
Photo of a large transitional master bathroom in DC Metro with shaker cabinets, an alcove tub, a two-piece toilet, beige walls, an undermount sink, a corner shower, plywood floors, brown floor, a hinged shower door, blue cabinets, white tile, marble, marble benchtops and white benchtops.
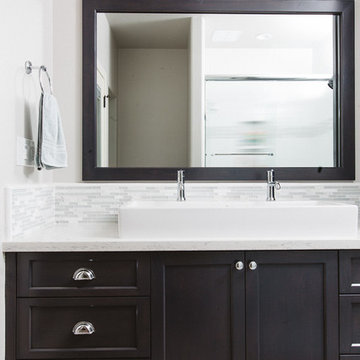
This is an example of a large transitional master bathroom in Boston with recessed-panel cabinets, dark wood cabinets, gray tile, white tile, matchstick tile, white walls, plywood floors, a trough sink, quartzite benchtops and an alcove shower.
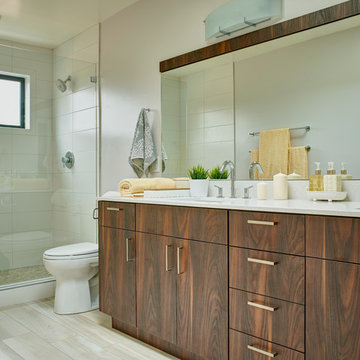
Weldon Brewster
Photo of a large contemporary master bathroom in Los Angeles with flat-panel cabinets, medium wood cabinets, an alcove shower, a two-piece toilet, white tile, ceramic tile, white walls, plywood floors, an undermount sink and solid surface benchtops.
Photo of a large contemporary master bathroom in Los Angeles with flat-panel cabinets, medium wood cabinets, an alcove shower, a two-piece toilet, white tile, ceramic tile, white walls, plywood floors, an undermount sink and solid surface benchtops.

Inspiration for a large arts and crafts kids bathroom in Chicago with raised-panel cabinets, brown cabinets, an alcove shower, a one-piece toilet, brown tile, slate, beige walls, plywood floors, an undermount sink, marble benchtops, grey floor, a hinged shower door, brown benchtops, a single vanity, a built-in vanity, wallpaper and wallpaper.
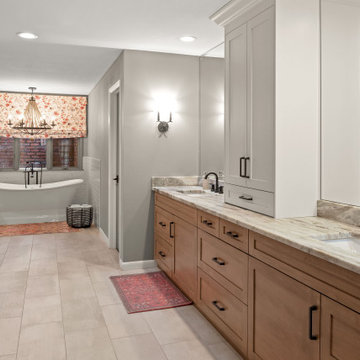
Photo of a large eclectic master bathroom in Tampa with shaker cabinets, light wood cabinets, a freestanding tub, a one-piece toilet, gray tile, porcelain tile, grey walls, plywood floors, an undermount sink, granite benchtops, grey floor, an open shower, multi-coloured benchtops, a shower seat, a double vanity, a built-in vanity and a curbless shower.
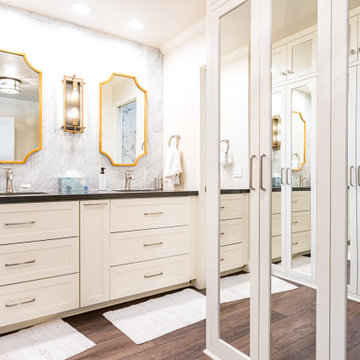
Large modern master bathroom in Orange County with recessed-panel cabinets, white cabinets, an alcove shower, a one-piece toilet, white tile, marble, white walls, a drop-in sink, onyx benchtops, a hinged shower door, black benchtops, a double vanity, a built-in vanity, panelled walls, plywood floors and brown floor.
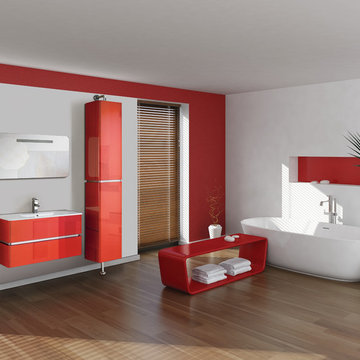
Ever the retro powder room station, Sundance is art deco fused with a festival vibe. Super retro and fun, it’s still a simplistic work of art in terms of outline and finishes. Even with color rush in retro red, its outline is definitively sleek, chic and sophisticated. Doubling as an office vanity, Sundance is a popular choice for bold, yet practical, storage and display solutions with a futuristic concept.
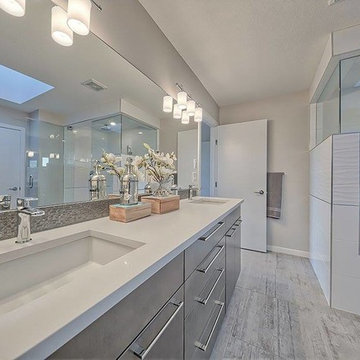
Design ideas for a large contemporary master bathroom in Calgary with grey walls, plywood floors, a drop-in tub, a corner shower, an undermount sink, engineered quartz benchtops, flat-panel cabinets, grey cabinets, grey floor and a hinged shower door.
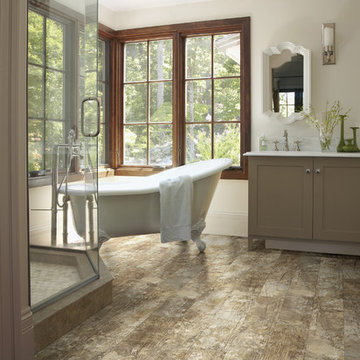
Inspiration for a large arts and crafts master bathroom in New York with shaker cabinets, grey cabinets, a claw-foot tub, a corner shower, white walls and plywood floors.
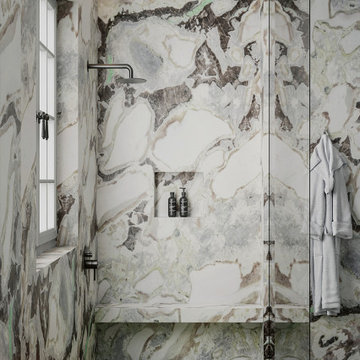
Oyster White Marble is a popular choice for floors, walls, and even counters. Known as metamorphic rock because it tends to change over time from exposure to heat and pressure, marble is a good option for kitchens and bathrooms because of its low abrasion resistance and overall ability to withstand heat. Marble tile enhances the interior/exterior walls and floors.
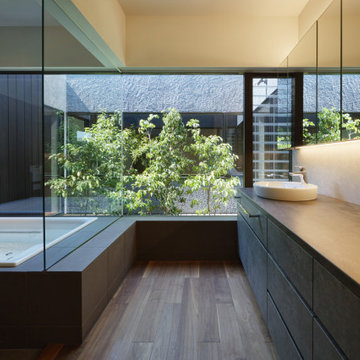
Photo of a large modern wet room bathroom in Other with flat-panel cabinets, grey cabinets, a drop-in tub, white walls, plywood floors, a drop-in sink, brown floor, a hinged shower door, grey benchtops, a single vanity and a built-in vanity.
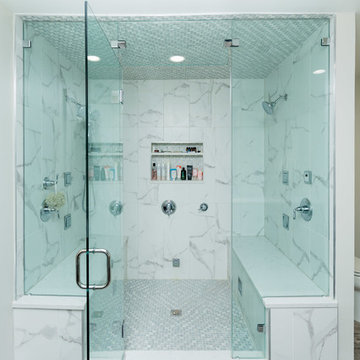
This is an example of a large transitional master bathroom in DC Metro with shaker cabinets, blue cabinets, an alcove tub, a corner shower, a two-piece toilet, white tile, marble, beige walls, plywood floors, an undermount sink, marble benchtops, brown floor, a hinged shower door and white benchtops.
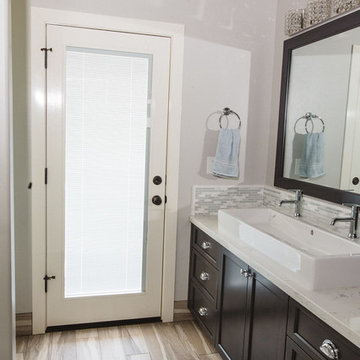
This is an example of a large transitional master bathroom in Boston with recessed-panel cabinets, dark wood cabinets, gray tile, white tile, matchstick tile, white walls, plywood floors, a trough sink, quartzite benchtops and an alcove shower.
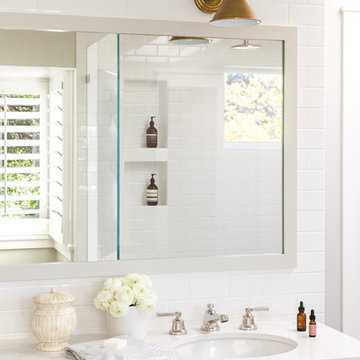
A traditional home in the Claremont Hills of Berkeley is enlarged and fully renovated to fit the lives of a young couple and their growing family. The existing partial upper floor was fully expanded to create three additional bedrooms, a hall bath, laundry room and updated master suite, with the intention that the expanded house volume harmoniously integrates with the architectural character of the existing home. A new central staircase brings in a tremendous amount of daylight to the heart of the ground floor while also providing a strong visual connection between the floors. The new stair includes access to an expanded basement level with storage and recreation spaces for the family. Main level spaces were also extensively upgraded with the help of noted San Francisco interior designer Grant K. Gibson. Photos by Kathryn MacDonald.
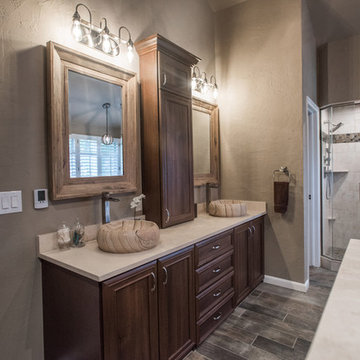
Photo of a large traditional bathroom in Denver with raised-panel cabinets, medium wood cabinets, plywood floors and brown floor.
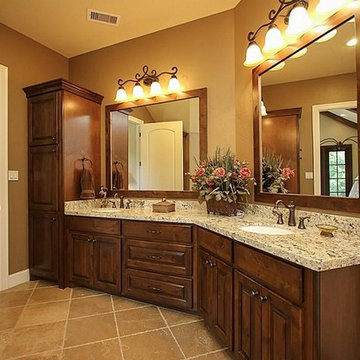
Large vanity with his & her sinks with plenty of storage for everyone!
Design ideas for a large traditional bathroom in Houston with raised-panel cabinets, medium wood cabinets, plywood floors, an undermount sink and granite benchtops.
Design ideas for a large traditional bathroom in Houston with raised-panel cabinets, medium wood cabinets, plywood floors, an undermount sink and granite benchtops.
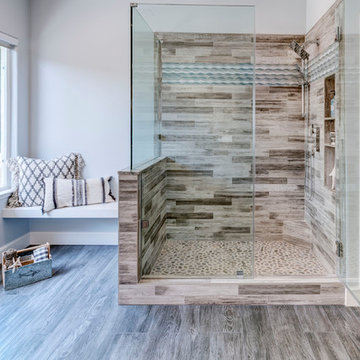
Inspiration for a large transitional master bathroom in San Francisco with shaker cabinets, white cabinets, an alcove shower, a two-piece toilet, gray tile, porcelain tile, grey walls, plywood floors, a drop-in sink, quartzite benchtops, grey floor, a hinged shower door and multi-coloured benchtops.
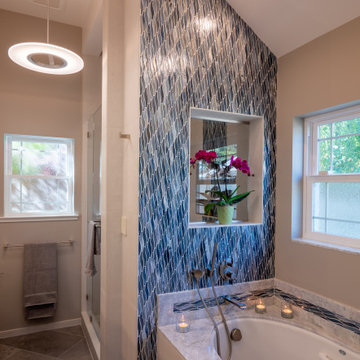
Large transitional master bathroom in San Francisco with shaker cabinets, brown cabinets, an alcove tub, an alcove shower, mosaic tile, beige walls, plywood floors, engineered quartz benchtops, brown floor, a hinged shower door, grey benchtops, a double vanity, a built-in vanity and blue tile.
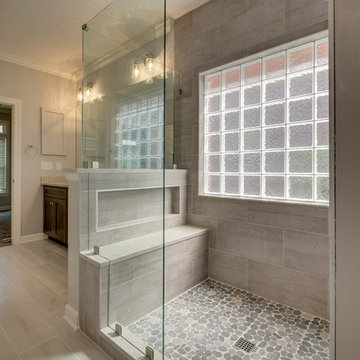
Design ideas for a large contemporary master bathroom in Nashville with shaker cabinets, dark wood cabinets, a two-piece toilet, gray tile, porcelain tile, grey walls, plywood floors, an undermount sink, engineered quartz benchtops, white floor, an open shower and grey benchtops.
Large Bathroom Design Ideas with Plywood Floors
1