Large Bathroom Design Ideas with Slate
Refine by:
Budget
Sort by:Popular Today
1 - 20 of 475 photos
Item 1 of 3

This Desert Mountain gem, nestled in the mountains of Mountain Skyline Village, offers both views for miles and secluded privacy. Multiple glass pocket doors disappear into the walls to reveal the private backyard resort-like retreat. Extensive tiered and integrated retaining walls allow both a usable rear yard and an expansive front entry and driveway to greet guests as they reach the summit. Inside the wine and libations can be stored and shared from several locations in this entertainer’s dream.
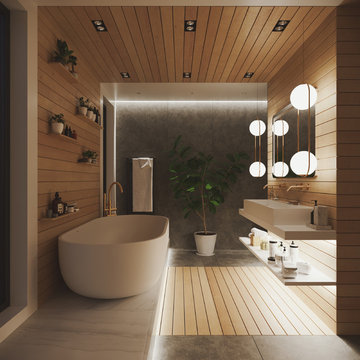
Photo of a large modern kids wet room bathroom in Other with a freestanding tub, a wall-mount toilet, gray tile, slate, white walls, slate floors, a trough sink, engineered quartz benchtops, grey floor, an open shower and white benchtops.
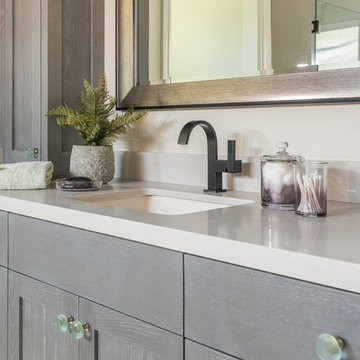
Finding a home is not easy in a seller’s market, but when my clients discovered one—even though it needed a bit of work—in a beautiful area of the Santa Cruz Mountains, they decided to jump in. Surrounded by old-growth redwood trees and a sense of old-time history, the house’s location informed the design brief for their desired remodel work. Yet I needed to balance this with my client’s preference for clean-lined, modern style.
Suffering from a previous remodel, the galley-like bathroom in the master suite was long and dank. My clients were willing to completely redesign the layout of the suite, so the bathroom became the walk-in closet. We borrowed space from the bedroom to create a new, larger master bathroom which now includes a separate tub and shower.
The look of the room nods to nature with organic elements like a pebbled shower floor and vertical accent tiles of honed green slate. A custom vanity of blue weathered wood and a ceiling that recalls the look of pressed tin evoke a time long ago when people settled this mountain region. At the same time, the hardware in the room looks to the future with sleek, modular shapes in a chic matte black finish. Harmonious, serene, with personality: just what my clients wanted.
Photo: Bernardo Grijalva
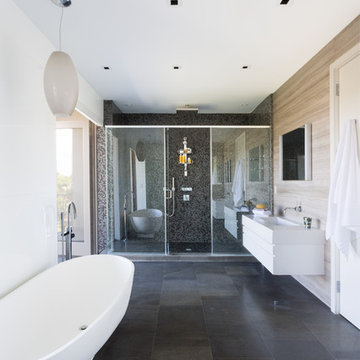
Claudia Uribe Photography
Inspiration for a large contemporary master bathroom in Miami with a freestanding tub, flat-panel cabinets, white cabinets, an alcove shower, white walls, an integrated sink, solid surface benchtops and slate.
Inspiration for a large contemporary master bathroom in Miami with a freestanding tub, flat-panel cabinets, white cabinets, an alcove shower, white walls, an integrated sink, solid surface benchtops and slate.
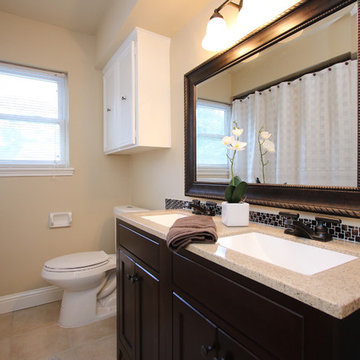
Inspiration for a large traditional master bathroom in Other with recessed-panel cabinets, white cabinets, beige tile, slate, beige walls, tile benchtops and black benchtops.
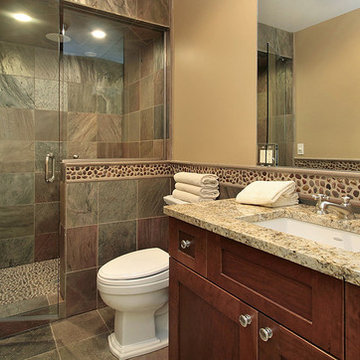
Design ideas for a large traditional 3/4 bathroom in Phoenix with shaker cabinets, dark wood cabinets, an alcove shower, a one-piece toilet, multi-coloured tile, slate, beige walls, slate floors, an undermount sink and granite benchtops.
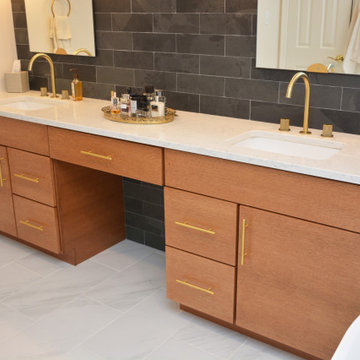
This bathroom features Brighton Cabinetry with Madrid door style and Quartersawn White Oak New Carmel stain.
Inspiration for a large contemporary master bathroom in DC Metro with flat-panel cabinets, light wood cabinets, a freestanding tub, an alcove shower, a two-piece toilet, black tile, slate, grey walls, an undermount sink, engineered quartz benchtops, white floor, white benchtops, a double vanity and a freestanding vanity.
Inspiration for a large contemporary master bathroom in DC Metro with flat-panel cabinets, light wood cabinets, a freestanding tub, an alcove shower, a two-piece toilet, black tile, slate, grey walls, an undermount sink, engineered quartz benchtops, white floor, white benchtops, a double vanity and a freestanding vanity.
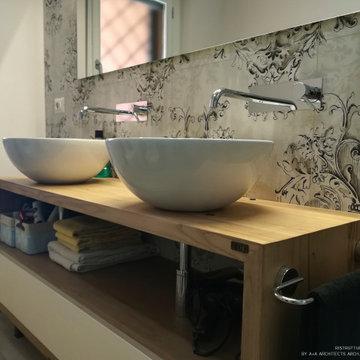
Bagno padronale con, parete lavabo e doccia con rivestimento in gres porcellanato effetto carta da parati, lato wc e bidet rivestimento in gres porcellanato bianco e nero, ampio box doccia, mobile lavabo su misura in legno massello, con doppia ciotola e rubinetteria a parete.
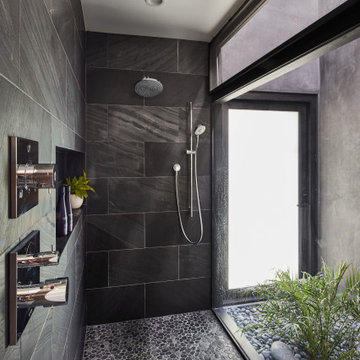
The primary shower is open to an enclosed shower garden. The garden has a large opening to the sky above for incredible natural light as well as open to the south lawn beyond. With a flick of a switch, the south door in the shower garden to the exterior can obscure the landscape beyond for modesty and privacy when using the shower.
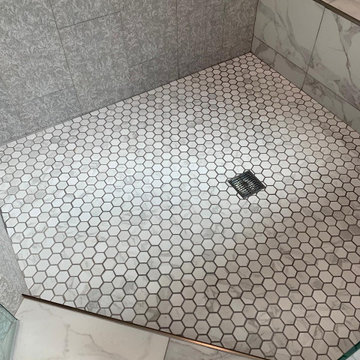
Complete remodeling of existing master bathroom, including free standing tub, shower with frameless glass door and double sink vanity.
Design ideas for a large transitional master bathroom in Orange County with recessed-panel cabinets, grey cabinets, a freestanding tub, a corner shower, a one-piece toilet, gray tile, slate, green walls, marble floors, an undermount sink, marble benchtops, grey floor, a hinged shower door, yellow benchtops, a niche, a shower seat, a double vanity and a built-in vanity.
Design ideas for a large transitional master bathroom in Orange County with recessed-panel cabinets, grey cabinets, a freestanding tub, a corner shower, a one-piece toilet, gray tile, slate, green walls, marble floors, an undermount sink, marble benchtops, grey floor, a hinged shower door, yellow benchtops, a niche, a shower seat, a double vanity and a built-in vanity.
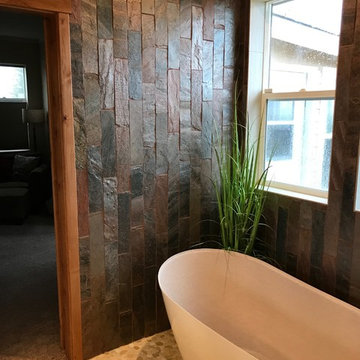
Design ideas for a large country master bathroom in Other with a freestanding tub, a corner shower, multi-coloured tile, slate, beige walls, light hardwood floors, beige floor and an open shower.
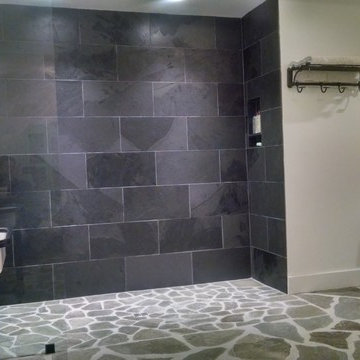
open curbless shower, black slate wall.
Inspiration for a large transitional master bathroom in DC Metro with an alcove shower, a one-piece toilet, black tile, gray tile, slate, white walls, slate floors, a wall-mount sink, grey floor and an open shower.
Inspiration for a large transitional master bathroom in DC Metro with an alcove shower, a one-piece toilet, black tile, gray tile, slate, white walls, slate floors, a wall-mount sink, grey floor and an open shower.
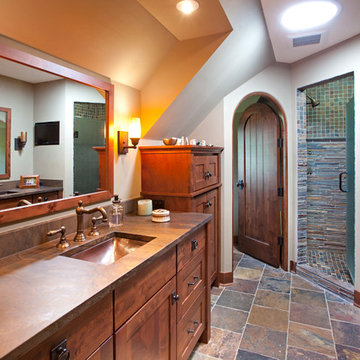
Interior Design: Bruce Kading |
Photography: Landmark Photography
Photo of a large country master bathroom in Minneapolis with an undermount sink, medium wood cabinets, recessed-panel cabinets, slate and brown benchtops.
Photo of a large country master bathroom in Minneapolis with an undermount sink, medium wood cabinets, recessed-panel cabinets, slate and brown benchtops.

This gem of a home was designed by homeowner/architect Eric Vollmer. It is nestled in a traditional neighborhood with a deep yard and views to the east and west. Strategic window placement captures light and frames views while providing privacy from the next door neighbors. The second floor maximizes the volumes created by the roofline in vaulted spaces and loft areas. Four skylights illuminate the ‘Nordic Modern’ finishes and bring daylight deep into the house and the stairwell with interior openings that frame connections between the spaces. The skylights are also operable with remote controls and blinds to control heat, light and air supply.
Unique details abound! Metal details in the railings and door jambs, a paneled door flush in a paneled wall, flared openings. Floating shelves and flush transitions. The main bathroom has a ‘wet room’ with the tub tucked under a skylight enclosed with the shower.
This is a Structural Insulated Panel home with closed cell foam insulation in the roof cavity. The on-demand water heater does double duty providing hot water as well as heat to the home via a high velocity duct and HRV system.
Architect: Eric Vollmer
Builder: Penny Lane Home Builders
Photographer: Lynn Donaldson
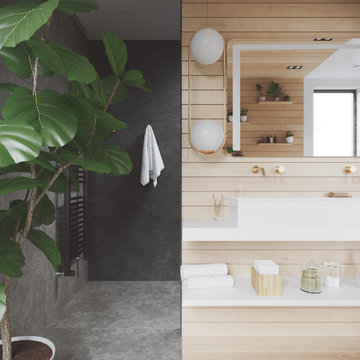
Inspiration for a large modern kids wet room bathroom in Other with a wall-mount toilet, gray tile, slate, white walls, slate floors, a trough sink, engineered quartz benchtops, grey floor, an open shower and white benchtops.
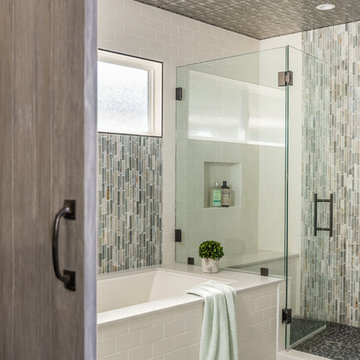
Finding a home is not easy in a seller’s market, but when my clients discovered one—even though it needed a bit of work—in a beautiful area of the Santa Cruz Mountains, they decided to jump in. Surrounded by old-growth redwood trees and a sense of old-time history, the house’s location informed the design brief for their desired remodel work. Yet I needed to balance this with my client’s preference for clean-lined, modern style.
Suffering from a previous remodel, the galley-like bathroom in the master suite was long and dank. My clients were willing to completely redesign the layout of the suite, so the bathroom became the walk-in closet. We borrowed space from the bedroom to create a new, larger master bathroom which now includes a separate tub and shower.
The look of the room nods to nature with organic elements like a pebbled shower floor and vertical accent tiles of honed green slate. A custom vanity of blue weathered wood and a ceiling that recalls the look of pressed tin evoke a time long ago when people settled this mountain region. At the same time, the hardware in the room looks to the future with sleek, modular shapes in a chic matte black finish. Harmonious, serene, with personality: just what my clients wanted.
Photo: Bernardo Grijalva

Inspiration for a large contemporary master wet room bathroom in Miami with a vessel sink, a single vanity, a freestanding vanity, shaker cabinets, black cabinets, a freestanding tub, a one-piece toilet, white tile, slate, white walls, marble floors, quartzite benchtops, white floor, a hinged shower door, white benchtops, recessed and panelled walls.
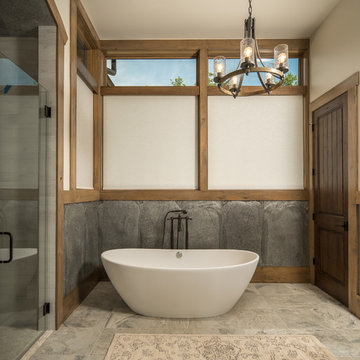
Photo of a large country master bathroom in Charlotte with a freestanding tub, gray tile, slate, beige walls, slate floors and beige floor.
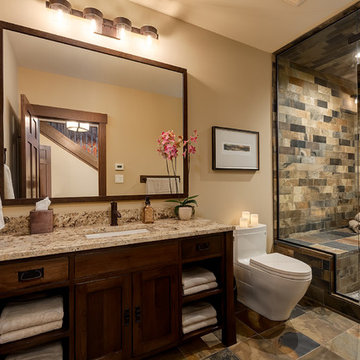
Photographer: Calgary Photos
Builder: www.timberstoneproperties.ca
Design ideas for a large arts and crafts 3/4 bathroom in Calgary with an undermount sink, dark wood cabinets, granite benchtops, a one-piece toilet, brown tile, yellow walls, slate floors, furniture-like cabinets, an alcove shower and slate.
Design ideas for a large arts and crafts 3/4 bathroom in Calgary with an undermount sink, dark wood cabinets, granite benchtops, a one-piece toilet, brown tile, yellow walls, slate floors, furniture-like cabinets, an alcove shower and slate.
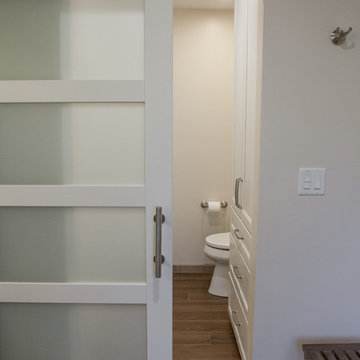
Inspiration for a large transitional master bathroom in Milwaukee with a curbless shower, porcelain floors, engineered quartz benchtops, recessed-panel cabinets, white cabinets, a freestanding tub, a two-piece toilet, beige tile, brown tile, slate, beige walls, an undermount sink, brown floor and a hinged shower door.
Large Bathroom Design Ideas with Slate
1