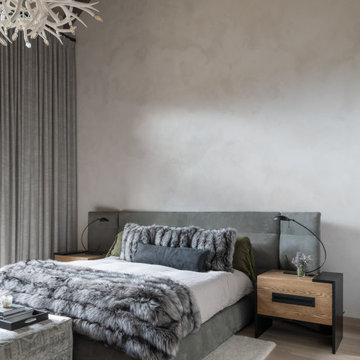Large Bedroom Design Ideas
Refine by:
Budget
Sort by:Popular Today
121 - 140 of 100,652 photos
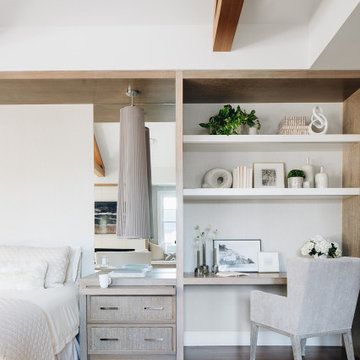
Large transitional master bedroom in Chicago with white walls, light hardwood floors, a standard fireplace, a tile fireplace surround, brown floor and exposed beam.
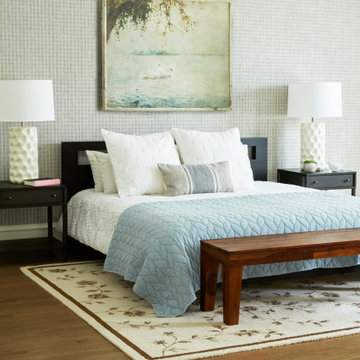
Photo of a large transitional master bedroom in Dallas with white walls, medium hardwood floors, beige floor and wallpaper.
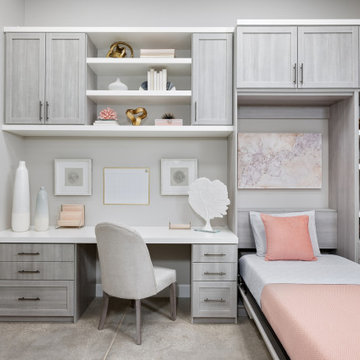
Looking for a bed, desk, and storage all-in-one? Let's chat about adding this gorgeous design to your home and personalizing it just for you. We'll take care of everything, simply walk into your brand new space! Schedule your Free Design Consultation today.
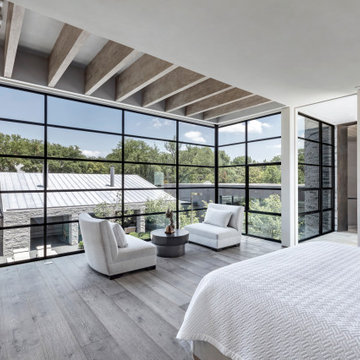
This is an example of a large contemporary bedroom in Dallas with grey walls, medium hardwood floors, grey floor and exposed beam.
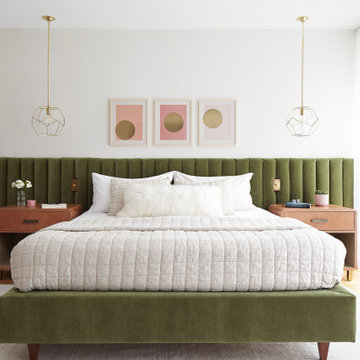
Master bedroom with custom green velvet upholstered headboard wall and bed frame. Leather and natural linen nightstands. Brass pendant lighting and integrated dimmer switches.
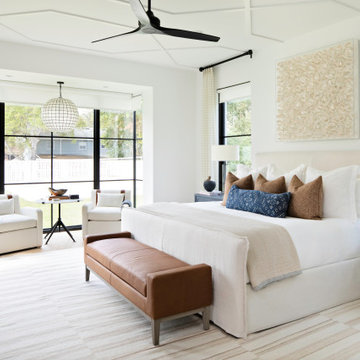
Photo of a large transitional master bedroom in Orlando with white walls, light hardwood floors and beige floor.
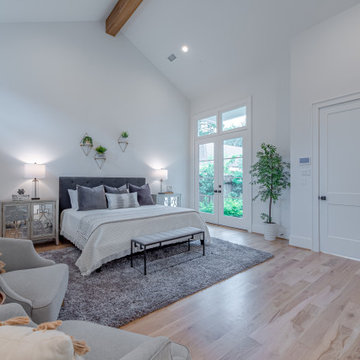
Private entrance to white primary suite with exposed natural wood beams and vaulted ceiling.
Photo of a large modern master bedroom in Houston with white walls, light hardwood floors and vaulted.
Photo of a large modern master bedroom in Houston with white walls, light hardwood floors and vaulted.
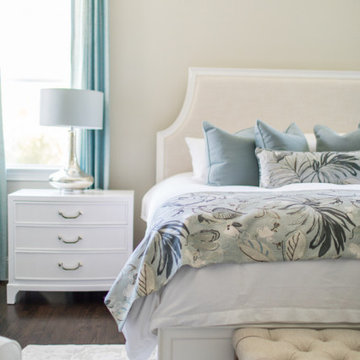
This empty nester couple decided it was time to create a beautiful retreat in their master bedroom. I designed a fresh palette of soft blues, and greens and layered neutrals to create the sense of calm and beauty we all crave for restfulness.
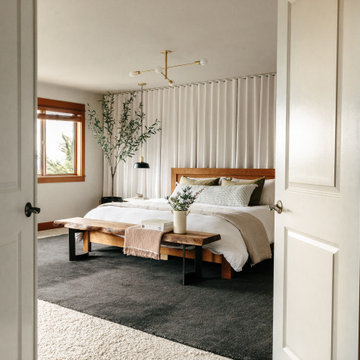
This project was executed remotely in close collaboration with the client. The primary bedroom actually had an unusual dilemma in that it had too many windows, making furniture placement awkward and difficult. We converted one wall of windows into a full corner-to-corner drapery wall, creating a beautiful and soft backdrop for their bed. We also designed a little boy’s nursery to welcome their first baby boy.
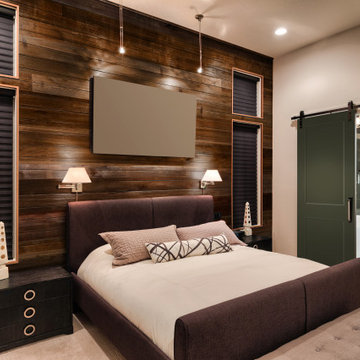
A Modern Rustic styled home is a design that puts emphasis on rugged, natural beauty with modern amenities. The key to this space is an open floor plan, modern furniture, and exposed natural elements, like this Pakari wooden wall.
Sliding Door: HHLG or 20HLG
Pakari Wood Wall: PAK1X4BW
Casing: 103MUL
Baseboard: 339MUL
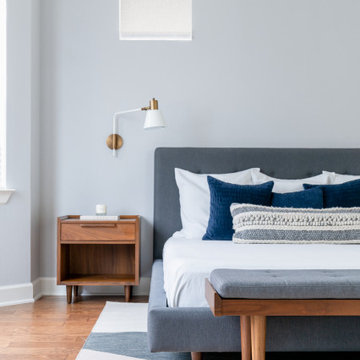
Breathe Design Studio helped this young family select their design finishes and furniture. Before the house was built, we were brought in to make selections from what the production builder offered and then make decisions about what to change after completion. Every detail from design to furnishing was accounted for from the beginning and the result is a serene modern home in the beautiful rolling hills of Bee Caves, Austin.
---
Project designed by the Atomic Ranch featured modern designers at Breathe Design Studio. From their Austin design studio, they serve an eclectic and accomplished nationwide clientele including in Palm Springs, LA, and the San Francisco Bay Area.
For more about Breathe Design Studio, see here: https://www.breathedesignstudio.com/
To learn more about this project, see here: https://www.breathedesignstudio.com/sereneproduction
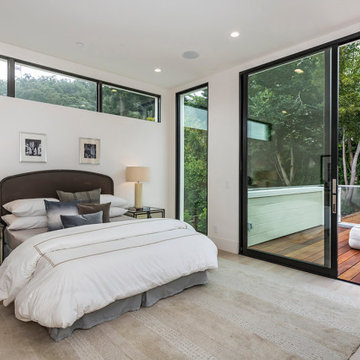
We were approached by a San Francisco firefighter to design a place for him and his girlfriend to live while also creating additional units he could sell to finance the project. He grew up in the house that was built on this site in approximately 1886. It had been remodeled repeatedly since it was first built so that there was only one window remaining that showed any sign of its Victorian heritage. The house had become so dilapidated over the years that it was a legitimate candidate for demolition. Furthermore, the house straddled two legal parcels, so there was an opportunity to build several new units in its place. At our client’s suggestion, we developed the left building as a duplex of which they could occupy the larger, upper unit and the right building as a large single-family residence. In addition to design, we handled permitting, including gathering support by reaching out to the surrounding neighbors and shepherding the project through the Planning Commission Discretionary Review process. The Planning Department insisted that we develop the two buildings so they had different characters and could not be mistaken for an apartment complex. The duplex design was inspired by Albert Frey’s Palm Springs modernism but clad in fibre cement panels and the house design was to be clad in wood. Because the site was steeply upsloping, the design required tall, thick retaining walls that we incorporated into the design creating sunken patios in the rear yards. All floors feature generous 10 foot ceilings and large windows with the upper, bedroom floors featuring 11 and 12 foot ceilings. Open plans are complemented by sleek, modern finishes throughout.
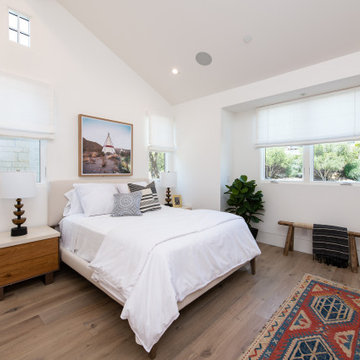
Inspiration for a large transitional guest bedroom in Orange County with white walls, light hardwood floors, no fireplace and brown floor.
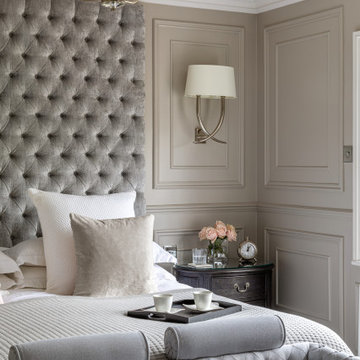
Design ideas for a large traditional master bedroom in Essex with grey walls, carpet, no fireplace, grey floor and panelled walls.
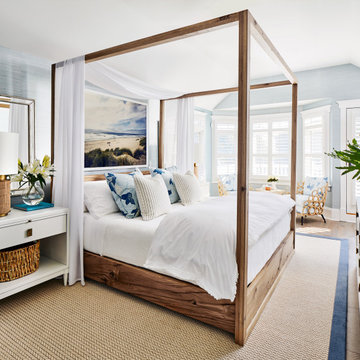
It’s lucky to have such a great space to work with when creating our coastal vision for the master bedroom. We centered this design around one of our favorite coastal style beds of all time, the solid oak Thomas Bina Otis Poster Bed. To soften the space, we wrapped the room in a textural wallpaper. Once again, we injected color and pattern into the design through the soft materials, like the bedding and the sophisticated koi fish print from Schumacher on our Ella rattan chair from Palecek. The master bedroom was our client’s whimsical getaway and the process from the floor planning and design schematics, to 3D renderings and then the final photography, it was just beautiful.
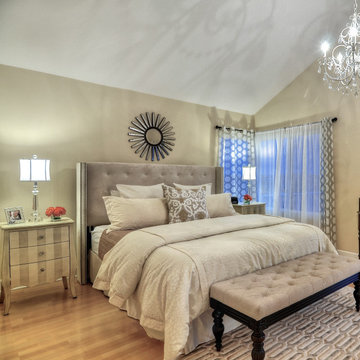
Dramatic elegant Master bedroom retreat
This is an example of a large traditional master bedroom in Orange County with beige walls, light hardwood floors, brown floor and vaulted.
This is an example of a large traditional master bedroom in Orange County with beige walls, light hardwood floors, brown floor and vaulted.
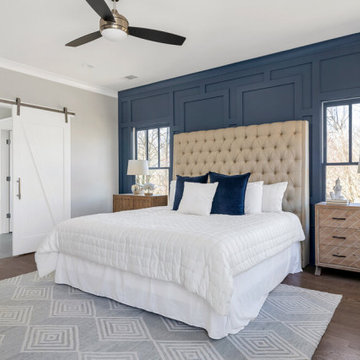
Master Bedroom
Large transitional master bedroom in Atlanta with blue walls, dark hardwood floors, no fireplace and brown floor.
Large transitional master bedroom in Atlanta with blue walls, dark hardwood floors, no fireplace and brown floor.
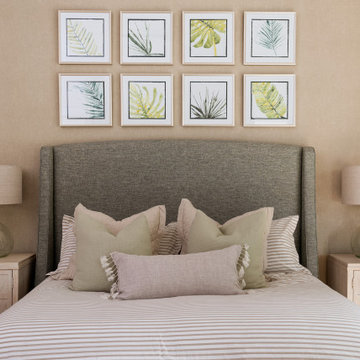
Large beach style master bedroom in Orlando with porcelain floors, brown floor and beige walls.
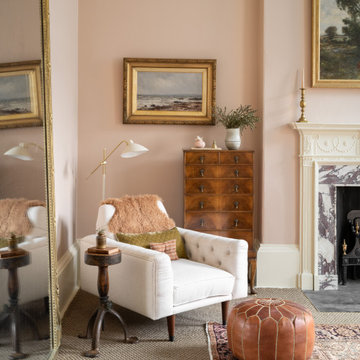
© ZAC and ZAC
Photo of a large transitional master bedroom in Edinburgh with pink walls, carpet, a standard fireplace, a tile fireplace surround and green floor.
Photo of a large transitional master bedroom in Edinburgh with pink walls, carpet, a standard fireplace, a tile fireplace surround and green floor.
Large Bedroom Design Ideas
7
