Large Bedroom Design Ideas with Beige Floor
Refine by:
Budget
Sort by:Popular Today
1 - 20 of 14,569 photos
Item 1 of 3
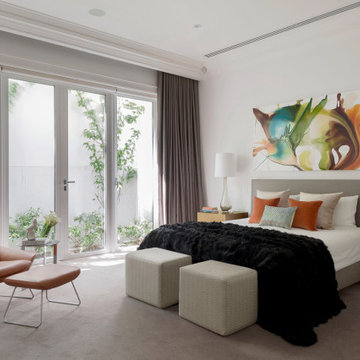
Our Toorak project is a unified vision, the result of seamless collaboration between clients and designers. Moving away from their previous traditional style home, the homeowners desired a more contemporary look with unexpected pieces. Massimo Interiors offered a spacious feel suitable for hosting large gatherings of family and friends, where the comfortable space allows children to play and people to sit, eat and move around.
Care was taken when selecting durable fabrics in order to establish a child-friendly yet sophisticated space. The European oak floorboards offset the predominantly monochromatic colour scheme, creating a light and elegant interior, complemented with the occasional classic piece. The main living area features an extra large floor rug that unifies separate seating areas for different activities.
To create balance and drama, Massimo Interiors arranged two large sofas facing each other, separated by two luxurious ottomans. Near the fireplace lies a second seating area designed for reading or relaxing by the warm glow of the fire. The rich layering of different materials such as polished timber, stainless steel, marble, glass, and velvet provided contrast with the pared-back kitchen and dining areas. Accent colour, such as the aubergine fabric of the cut-velvet Louis XV French Bergere lounge chair, complements the colours of the Australian artworks, echoed in the choice of scatter cushions.
The dining room boasts two oversized pendant light fittings link to the pattern on the living room ottomans. To add a touch of old-world charm, a striking portrait completes the clean and crisp space. In the master bedroom, a palette of pale gold, burnt orange, turquoise and green inspires the scatter cushions, tying the room together. Hand-blown amber glass table lamps with linen shades, establish an intimate, warm appeal.
Every detail, every object and every decoration – from the fabric to the wall colour to the artworks has been curated in details.
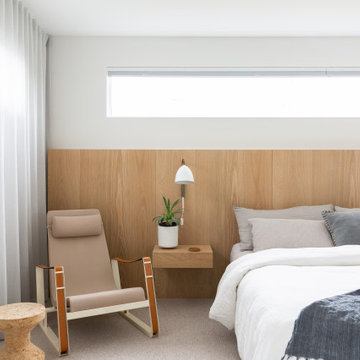
Inspiration for a large midcentury master bedroom in Sydney with white walls, carpet and beige floor.
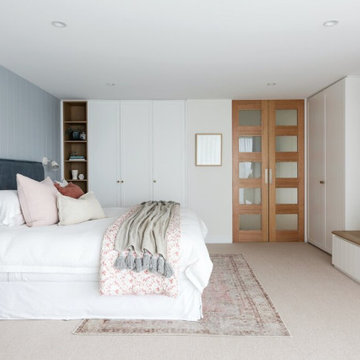
This is an example of a large beach style master bedroom in Sydney with blue walls, carpet, no fireplace, beige floor and planked wall panelling.

A stunning Tim Maguire artwork, Robert Kuo artifacts and a 1760 French commode provide a strong focal point in the Master Suite of our Point Piper Villa. Even in a space of this scale it’s still all about the details!

Photo of a large master bedroom in Phoenix with white walls, light hardwood floors, a corner fireplace, a plaster fireplace surround, beige floor and panelled walls.
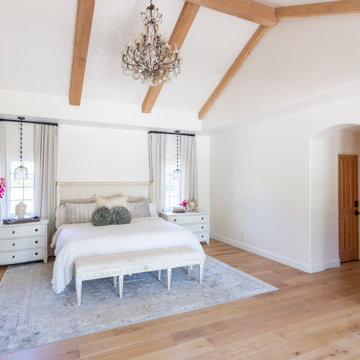
Large master bedroom in Santa Barbara with white walls, light hardwood floors, beige floor and exposed beam.
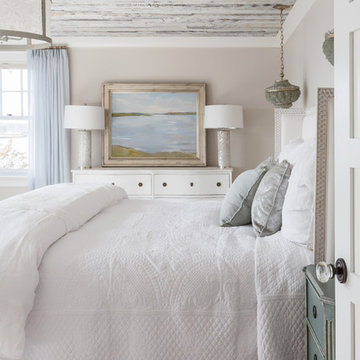
The subtle textures in this comforter blended with the pale blues makes the perfect combination for a simple elegant look.
This is an example of a large beach style master bedroom in Boston with beige walls, light hardwood floors, no fireplace and beige floor.
This is an example of a large beach style master bedroom in Boston with beige walls, light hardwood floors, no fireplace and beige floor.
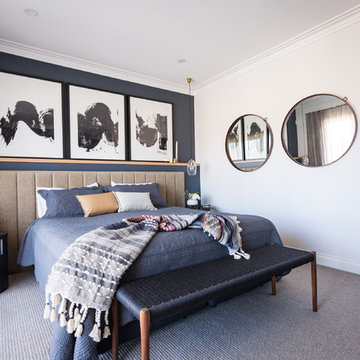
This twenty year old Bayside home was in need of some updating. The owners wanted a beautiful master bedroom space that was not only comfortable but also a place they enjoyed relaxing in. Custom bedhead, furniture and curtains were designed to create this special look. Photog by Jodie Baker Photography
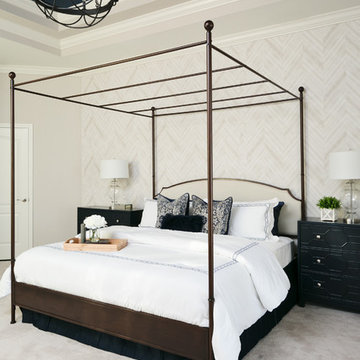
Native House Photography
This is an example of a large traditional master bedroom in Other with beige walls, carpet, no fireplace and beige floor.
This is an example of a large traditional master bedroom in Other with beige walls, carpet, no fireplace and beige floor.
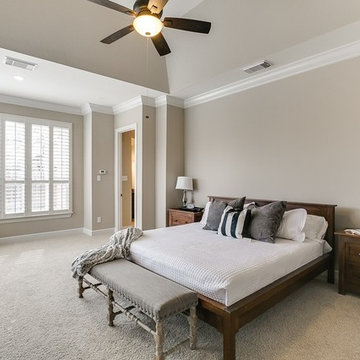
Design ideas for a large traditional master bedroom in Houston with beige walls, carpet, no fireplace and beige floor.
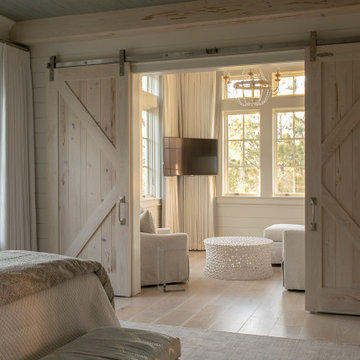
Southern Beach Getaway in WaterColor
Private Residence / WaterColor, Florida
Architect: Geoff Chick & Associates
Builder: Chris Clark Construction
The E. F. San Juan team collaborated closely with architect Geoff Chick, builder Chris Clark, interior designer Allyson Runnels, and the homeowners to bring their design vision to reality. This included custom interior and exterior millwork, pecky cypress ceilings in various rooms of the home, different types of wall and ceiling paneling in each upstairs bedroom, custom pecky cypress barn doors and beams in the master suite, Euro-Wall doors in the living area, Weather Shield windows and doors throughout, Georgia pine porch ceilings, and Ipe porch flooring.
Challenges:
Allyson and the homeowners wanted each of the children’s upstairs bedrooms to have unique features, and we addressed this from a millwork perspective by producing different types of wall and ceiling paneling for each of these rooms. The homeowners also loved the look of pecky cypress and wanted to see this unique type of wood featured as a highlight throughout the home.
Solution:
In the main living area and kitchen, the coffered ceiling presents pecky cypress stained gray to accent the tiled wall of the kitchen. In the adjoining hallway, the pecky cypress ceiling is lightly pickled white to make a subtle contrast with the surrounding white paneled walls and trim. The master bedroom has two beautiful large pecky cypress barn doors and several large pecky cypress beams that give it a cozy, rustic yet Southern coastal feel. Off the master bedroom is a sitting/TV room featuring a pecky cypress ceiling in a stunning rectangular, concentric pattern that was expertly installed by Edgar Lara and his skilled team of finish carpenters.
We also provided twelve-foot-high floor-to-ceiling Euro-Wall Systems doors in the living area that lend to the bright and airy feel of this space, as do the Weather Shield windows and doors that were used throughout the home. Finally, the porches’ rich, South Georgia pine ceilings and chatoyant Ipe floors create a warm contrast to the bright walls, columns, and railings of these comfortable outdoor spaces. The result is an overall stunning home that exhibits all the best characteristics of the WaterColor community while standing out with countless unique custom features.
---
Photography by Jack Gardner
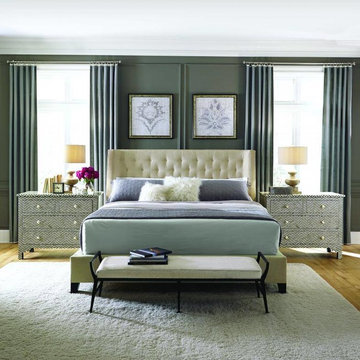
Photo of a large transitional master bedroom in Orlando with grey walls, medium hardwood floors, no fireplace and beige floor.
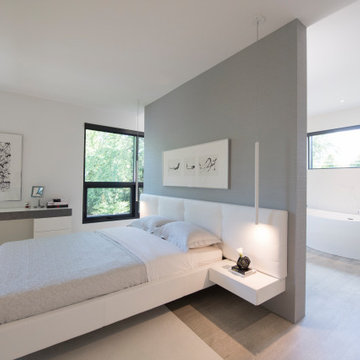
Custom built by DCAM HOMES, one of Oakville’s most reputable builders. South of Lakeshore and steps to the lake, this newly built modern custom home features over 3,200 square feet of stylish living space in a prime location!
This stunning home provides large principal rooms that flow seamlessly from one another. The open concept design features soaring 24-foot ceilings with floor to ceiling windows flooding the space with natural light. A home office is located off the entrance foyer creating a private oasis away from the main living area. The double storey ceiling in the family room automatically draws your eyes towards the open riser wood staircase, an architectural delight. This space also features an extra wide, 74” fireplace for everyone to enjoy.
The thoughtfully designed chef’s kitchen was imported from Italy. An oversized island is the center focus of this room. Other highlights include top of the line built-in Miele appliances and gorgeous two-toned touch latch custom cabinetry.
With everyday convenience in mind - the mudroom, with access from the garage, is the perfect place for your family to “drop everything”. This space has built-in cabinets galore – providing endless storage.
Upstairs the master bedroom features a modern layout with open concept spa-like master ensuite features shower with body jets and steam shower stand-alone tub and stunning master vanity. This master suite also features beautiful corner windows and custom built-in wardrobes. The second and third bedroom also feature custom wardrobes and share a convenient jack-and-jill bathroom. Laundry is also found on this level.
Beautiful outdoor areas expand your living space – surrounded by mature trees and a private fence, this will be the perfect end of day retreat!
This home was designed with both style and function in mind to create both a warm and inviting living space.
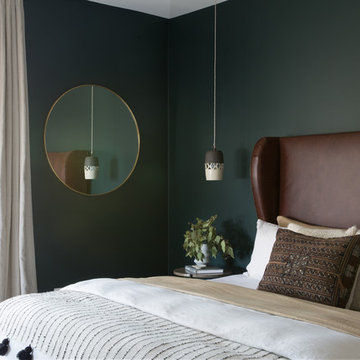
Design ideas for a large scandinavian master bedroom in San Francisco with green walls, light hardwood floors and beige floor.
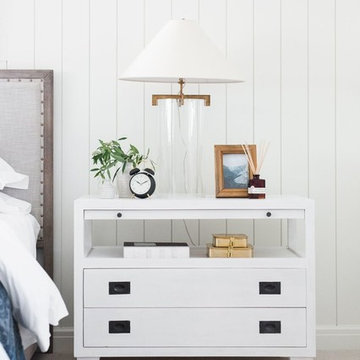
Shop the Look, See the Photo Tour here: https://www.studio-mcgee.com/studioblog/2018/1/4/wilsonave?rq=wilson
Watch the Webisode: https://www.studio-mcgee.com/studioblog/2018/1/9/wilson-webisode
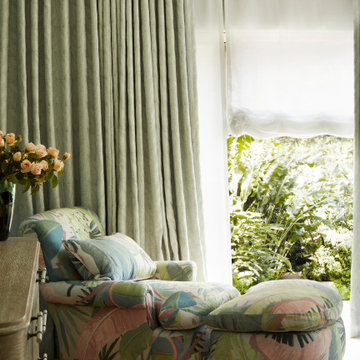
The floor to ceiling windows in the upstairs master bedroom overlooking the water is a restful sight but brought in glare at certain times of the day in a space which is always about calm. The No Chintz team did what they do so well in layering the glass first with a soft unlined Roman blind, then a block out layer so essential for complete rest, and over that, an ethereal translucent fabric in the palest of greens. The layering has given the entire wall of glass a softness and style, making the bedroom a welcoming place of respite.
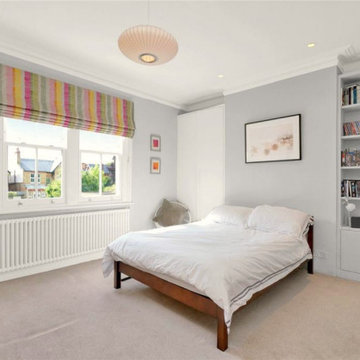
Guest bedroom in soft grey with bespoke roman blind in a Christopher Farr zig zag fabric.
Large contemporary guest bedroom in London with grey walls, carpet and beige floor.
Large contemporary guest bedroom in London with grey walls, carpet and beige floor.
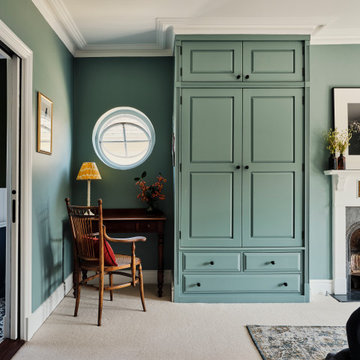
We painted the primary bedroom of this Isle of Wight holiday home in a blue green, added new trims & ironmongery to the existing wardrobes and installed plaster cornicing. We also added double pocket doors into the en-suite and an antique dressing table & chair
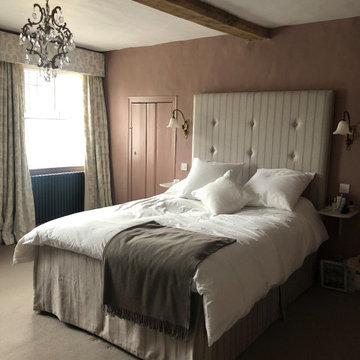
Design ideas for a large country master bedroom in Oxfordshire with pink walls, carpet and beige floor.
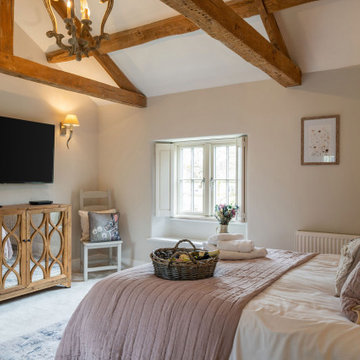
Photo of a large country master bedroom in Gloucestershire with pink walls, carpet, beige floor and exposed beam.
Large Bedroom Design Ideas with Beige Floor
1