Large Bedroom Design Ideas with White Walls
Refine by:
Budget
Sort by:Popular Today
1 - 20 of 25,711 photos
Item 1 of 3
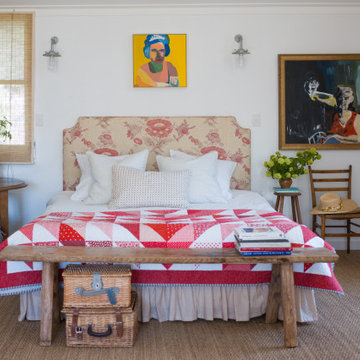
House of Delapre were honoured to create all the beautiful custom made soft furnishings for this master bedroom. Designed by Lisa Burdus for Annabelle Hickson.
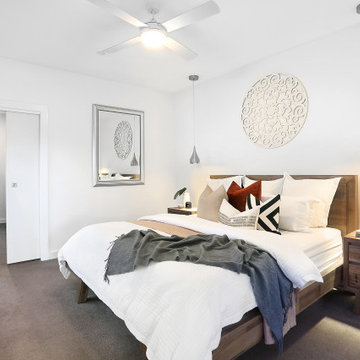
Design ideas for a large contemporary master bedroom in Sydney with white walls, carpet and grey floor.

Master bedroom with French doors opening onto verandah. Timber wall panelling creates a more intimate scale in this tall space.
Design ideas for a large transitional master bedroom in Perth with white walls, light hardwood floors, no fireplace and decorative wall panelling.
Design ideas for a large transitional master bedroom in Perth with white walls, light hardwood floors, no fireplace and decorative wall panelling.
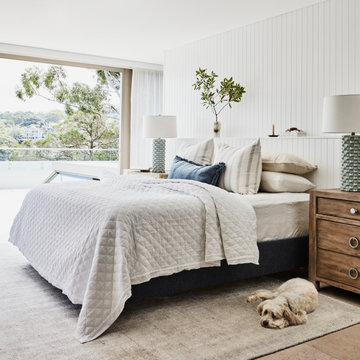
Master bedroom featuring vj panelled wall and bedhead ledge in Dulux Snowy Mountains Quarter
Photo of a large beach style master bedroom in Sydney with white walls, travertine floors and panelled walls.
Photo of a large beach style master bedroom in Sydney with white walls, travertine floors and panelled walls.
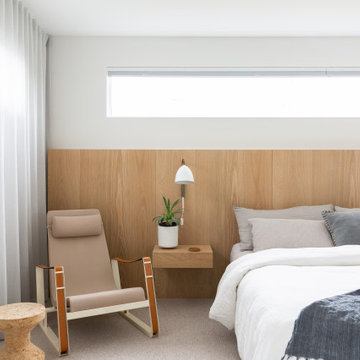
Inspiration for a large midcentury master bedroom in Sydney with white walls, carpet and beige floor.
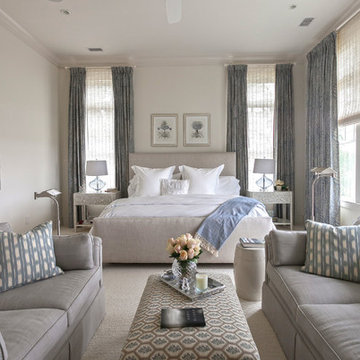
Inspiration for a large transitional master bedroom in Charleston with white walls and carpet.

Photo by Frances Isaac (FVI Photo)
Inspiration for a large beach style master bedroom in Other with white walls, light hardwood floors, no fireplace, brown floor, exposed beam and planked wall panelling.
Inspiration for a large beach style master bedroom in Other with white walls, light hardwood floors, no fireplace, brown floor, exposed beam and planked wall panelling.
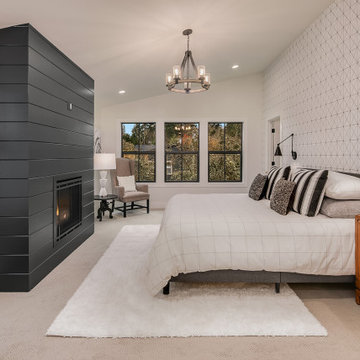
Enfort Homes -2019
Inspiration for a large country master bedroom in Seattle with white walls, carpet, a standard fireplace, a wood fireplace surround and grey floor.
Inspiration for a large country master bedroom in Seattle with white walls, carpet, a standard fireplace, a wood fireplace surround and grey floor.

Photo of a large master bedroom in Phoenix with white walls, light hardwood floors, a corner fireplace, a plaster fireplace surround, beige floor and panelled walls.
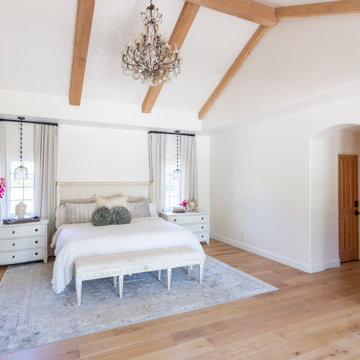
Large master bedroom in Santa Barbara with white walls, light hardwood floors, beige floor and exposed beam.
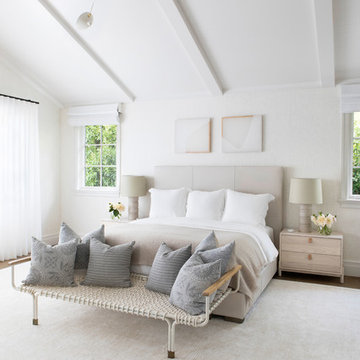
Architecture, Construction Management, Interior Design, Art Curation & Real Estate Advisement by Chango & Co.
Construction by MXA Development, Inc.
Photography by Sarah Elliott
See the home tour feature in Domino Magazine
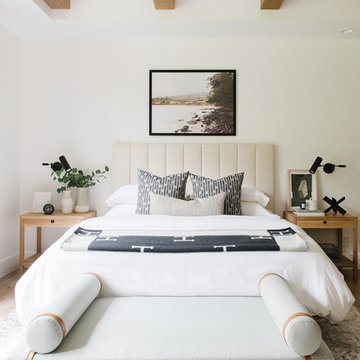
Design ideas for a large transitional master bedroom in Salt Lake City with white walls, medium hardwood floors and brown floor.
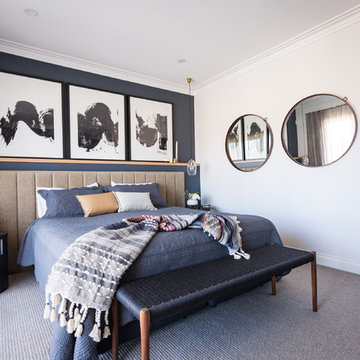
This twenty year old Bayside home was in need of some updating. The owners wanted a beautiful master bedroom space that was not only comfortable but also a place they enjoyed relaxing in. Custom bedhead, furniture and curtains were designed to create this special look. Photog by Jodie Baker Photography
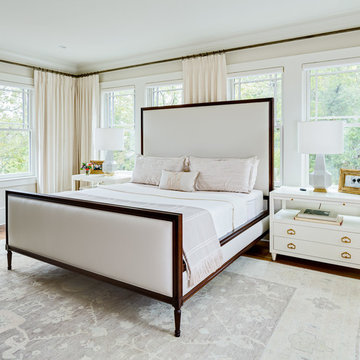
Photo by Firewater Photography
Inspiration for a large traditional master bedroom in Atlanta with white walls, medium hardwood floors and no fireplace.
Inspiration for a large traditional master bedroom in Atlanta with white walls, medium hardwood floors and no fireplace.
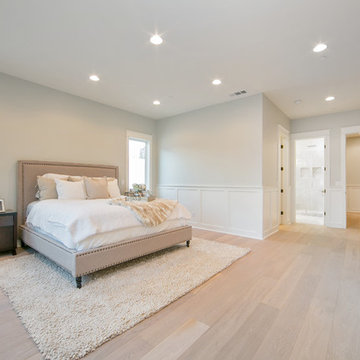
Ryan Galvin at ryangarvinphotography.com
This is a ground up custom home build in eastside Costa Mesa across street from Newport Beach in 2014. It features 10 feet ceiling, Subzero, Wolf appliances, Restoration Hardware lighting fixture, Altman plumbing fixture, Emtek hardware, European hard wood windows, wood windows. The California room is so designed to be part of the great room as well as part of the master suite.

The lovely primary bedroom feels modern, yet cozy. The custom octagon wall panels create a sophisticated atmosphere, while the chandelier and modern bedding add a punch of personality to the space. The lush landscape draws the eye to the expansive windows overlooking the backyard. The homeowner's favorite shade of aubergine adds depth to the mostly white space.
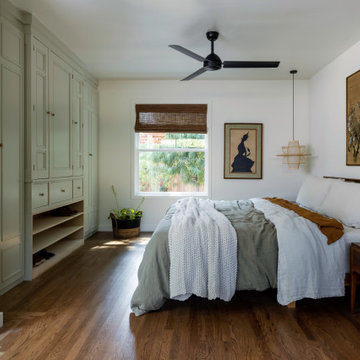
Neutral cream tones and a honey/chestnut vintage furniture set are the staples for a zen inspired bedroom. Calming antique artwork, twin wicker pendants, and a light green built-in wardrobe complete this open and airy bedroom.
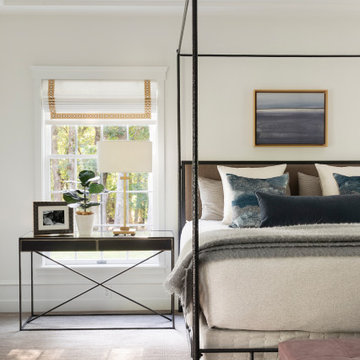
This beautiful French Provincial home is set on 10 acres, nestled perfectly in the oak trees. The original home was built in 1974 and had two large additions added; a great room in 1990 and a main floor master suite in 2001. This was my dream project: a full gut renovation of the entire 4,300 square foot home! I contracted the project myself, and we finished the interior remodel in just six months. The exterior received complete attention as well. The 1970s mottled brown brick went white to completely transform the look from dated to classic French. Inside, walls were removed and doorways widened to create an open floor plan that functions so well for everyday living as well as entertaining. The white walls and white trim make everything new, fresh and bright. It is so rewarding to see something old transformed into something new, more beautiful and more functional.
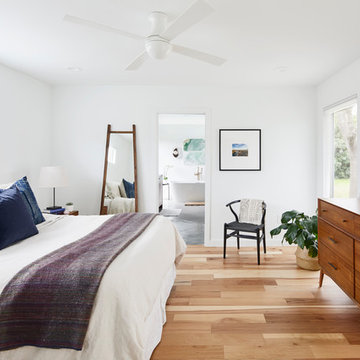
The addition creates an L-Shaped floor plan and boasts a spacious master suite. The goal was to incorporate as much natural light as possible, and create bedroom access to the backyard. The use of white and the light weight mid-century furniture create a light and airy space that seamlessly blends with the outdoors.
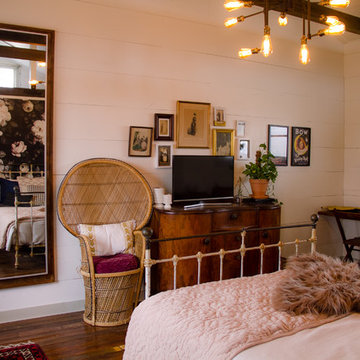
Chelsea Aldrich
Inspiration for a large country master bedroom in Austin with white walls, dark hardwood floors and brown floor.
Inspiration for a large country master bedroom in Austin with white walls, dark hardwood floors and brown floor.
Large Bedroom Design Ideas with White Walls
1