Large Beige Home Office Design Ideas
Refine by:
Budget
Sort by:Popular Today
1 - 20 of 1,262 photos
Item 1 of 3
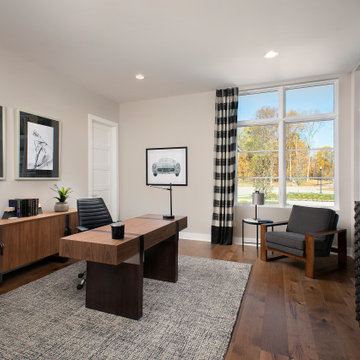
Home Office/Den of Newport Home.
Inspiration for a large contemporary study room in Nashville with medium hardwood floors and a freestanding desk.
Inspiration for a large contemporary study room in Nashville with medium hardwood floors and a freestanding desk.
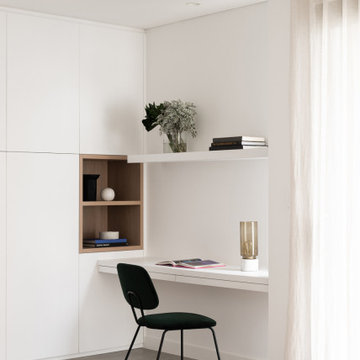
Settled within a graffiti-covered laneway in the trendy heart of Mt Lawley you will find this four-bedroom, two-bathroom home.
The owners; a young professional couple wanted to build a raw, dark industrial oasis that made use of every inch of the small lot. Amenities aplenty, they wanted their home to complement the urban inner-city lifestyle of the area.
One of the biggest challenges for Limitless on this project was the small lot size & limited access. Loading materials on-site via a narrow laneway required careful coordination and a well thought out strategy.
Paramount in bringing to life the client’s vision was the mixture of materials throughout the home. For the second story elevation, black Weathertex Cladding juxtaposed against the white Sto render creates a bold contrast.
Upon entry, the room opens up into the main living and entertaining areas of the home. The kitchen crowns the family & dining spaces. The mix of dark black Woodmatt and bespoke custom cabinetry draws your attention. Granite benchtops and splashbacks soften these bold tones. Storage is abundant.
Polished concrete flooring throughout the ground floor blends these zones together in line with the modern industrial aesthetic.
A wine cellar under the staircase is visible from the main entertaining areas. Reclaimed red brickwork can be seen through the frameless glass pivot door for all to appreciate — attention to the smallest of details in the custom mesh wine rack and stained circular oak door handle.
Nestled along the north side and taking full advantage of the northern sun, the living & dining open out onto a layered alfresco area and pool. Bordering the outdoor space is a commissioned mural by Australian illustrator Matthew Yong, injecting a refined playfulness. It’s the perfect ode to the street art culture the laneways of Mt Lawley are so famous for.
Engineered timber flooring flows up the staircase and throughout the rooms of the first floor, softening the private living areas. Four bedrooms encircle a shared sitting space creating a contained and private zone for only the family to unwind.
The Master bedroom looks out over the graffiti-covered laneways bringing the vibrancy of the outside in. Black stained Cedarwest Squareline cladding used to create a feature bedhead complements the black timber features throughout the rest of the home.
Natural light pours into every bedroom upstairs, designed to reflect a calamity as one appreciates the hustle of inner city living outside its walls.
Smart wiring links each living space back to a network hub, ensuring the home is future proof and technology ready. An intercom system with gate automation at both the street and the lane provide security and the ability to offer guests access from the comfort of their living area.
Every aspect of this sophisticated home was carefully considered and executed. Its final form; a modern, inner-city industrial sanctuary with its roots firmly grounded amongst the vibrant urban culture of its surrounds.
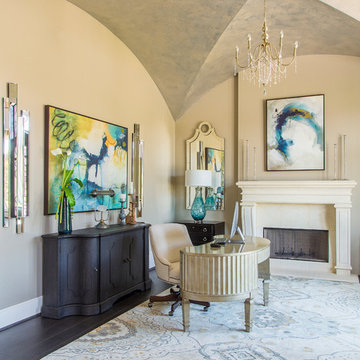
One of the first rooms you see through the front entry is this beautiful study mixed with traditional and contemporary furnishings. Brightly colored abstract artwork pops against the neutral walls and metallic groin vaulted ceiling.
Photographer: Daniel Angulo
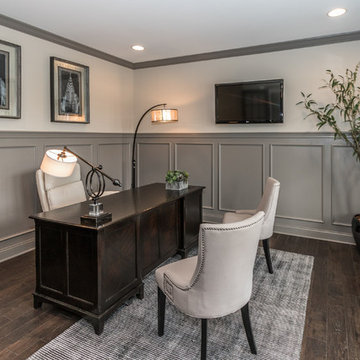
This is an example of a large contemporary study room in Cincinnati with grey walls, dark hardwood floors, a freestanding desk and brown floor.
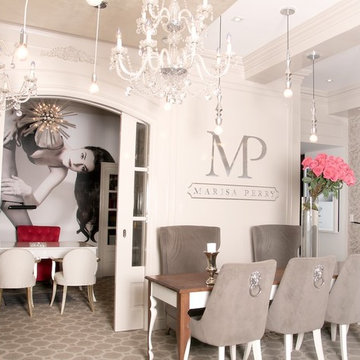
Large modern home studio in New York with white walls, carpet, no fireplace and a freestanding desk.
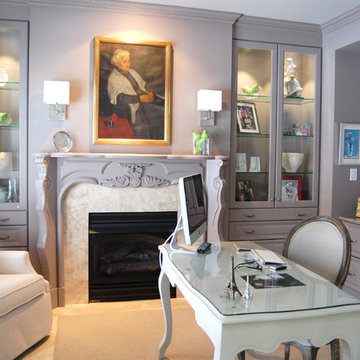
The perfect combination of functional office and decorative cabinetry. The soft gray is a serene palette for a working environment. Two work surfaces allow multiple people to work at the same time if desired. Every nook and cranny is utilized for a functional use.
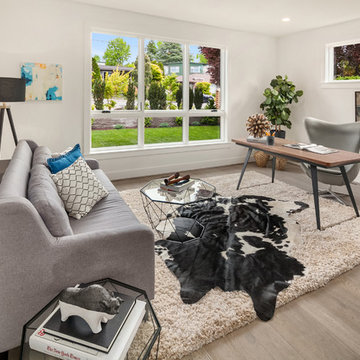
Home Office with a gray and blue color palette and cowhide rug.
This is an example of a large midcentury study room in Seattle with white walls, light hardwood floors, a freestanding desk, beige floor and no fireplace.
This is an example of a large midcentury study room in Seattle with white walls, light hardwood floors, a freestanding desk, beige floor and no fireplace.
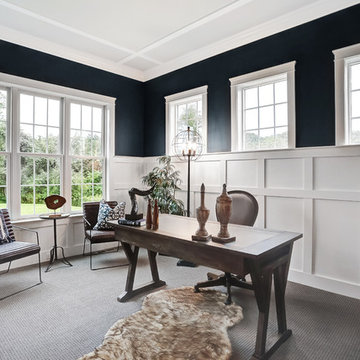
Designer details abound in this custom 2-story home with craftsman style exterior complete with fiber cement siding, attractive stone veneer, and a welcoming front porch. In addition to the 2-car side entry garage with finished mudroom, a breezeway connects the home to a 3rd car detached garage. Heightened 10’ceilings grace the 1st floor and impressive features throughout include stylish trim and ceiling details. The elegant Dining Room to the front of the home features a tray ceiling and craftsman style wainscoting with chair rail. Adjacent to the Dining Room is a formal Living Room with cozy gas fireplace. The open Kitchen is well-appointed with HanStone countertops, tile backsplash, stainless steel appliances, and a pantry. The sunny Breakfast Area provides access to a stamped concrete patio and opens to the Family Room with wood ceiling beams and a gas fireplace accented by a custom surround. A first-floor Study features trim ceiling detail and craftsman style wainscoting. The Owner’s Suite includes craftsman style wainscoting accent wall and a tray ceiling with stylish wood detail. The Owner’s Bathroom includes a custom tile shower, free standing tub, and oversized closet.
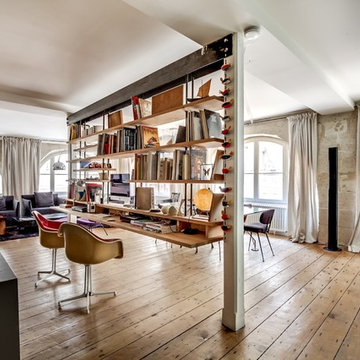
Inspiration for a large industrial study room in Bordeaux with a built-in desk and medium hardwood floors.
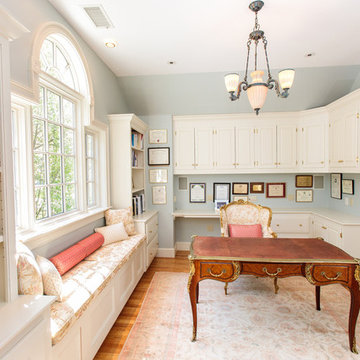
Introducing a distinctive residence in the coveted Weston Estate's neighborhood. A striking antique mirrored fireplace wall accents the majestic family room. The European elegance of the custom millwork in the entertainment sized dining room accents the recently renovated designer kitchen. Decorative French doors overlook the tiered granite and stone terrace leading to a resort-quality pool, outdoor fireplace, wading pool and hot tub. The library's rich wood paneling, an enchanting music room and first floor bedroom guest suite complete the main floor. The grande master suite has a palatial dressing room, private office and luxurious spa-like bathroom. The mud room is equipped with a dumbwaiter for your convenience. The walk-out entertainment level includes a state-of-the-art home theatre, wine cellar and billiards room that leads to a covered terrace. A semi-circular driveway and gated grounds complete the landscape for the ultimate definition of luxurious living.
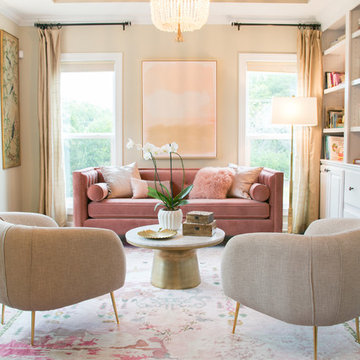
Large transitional study room in Other with beige walls, dark hardwood floors, no fireplace, a freestanding desk and brown floor.
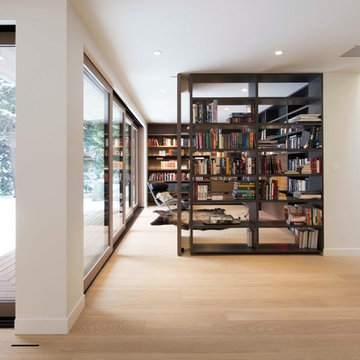
with Lloyd Architects
This is an example of a large modern home office in Salt Lake City with a library, white walls, light hardwood floors, brown floor, a freestanding desk and no fireplace.
This is an example of a large modern home office in Salt Lake City with a library, white walls, light hardwood floors, brown floor, a freestanding desk and no fireplace.
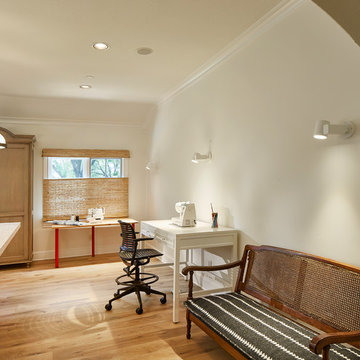
Configured and wired for three sewing stations
This is an example of a large transitional home studio in Dallas with white walls, light hardwood floors, no fireplace, a freestanding desk and beige floor.
This is an example of a large transitional home studio in Dallas with white walls, light hardwood floors, no fireplace, a freestanding desk and beige floor.
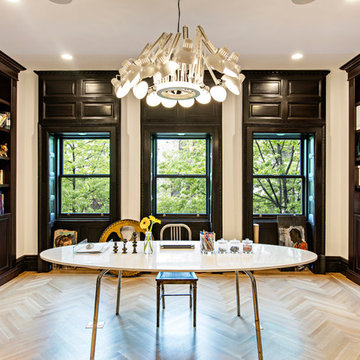
Dorothy Hong, Photographer
Large traditional study room in New York with white walls, light hardwood floors, no fireplace, a freestanding desk and beige floor.
Large traditional study room in New York with white walls, light hardwood floors, no fireplace, a freestanding desk and beige floor.
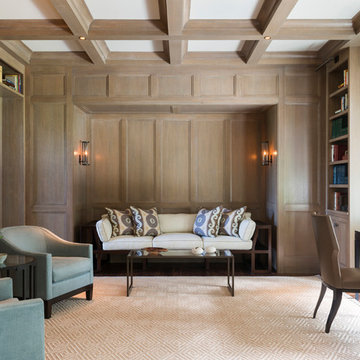
Large traditional home office in Boston with medium hardwood floors, a freestanding desk, brown walls, no fireplace and brown floor.
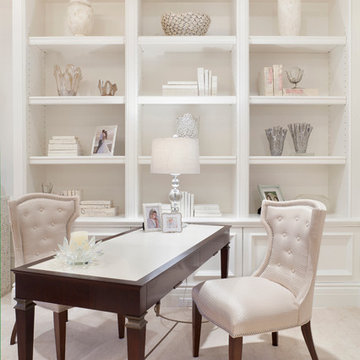
Ed Butera
Inspiration for a large transitional study room in Miami with white walls and a freestanding desk.
Inspiration for a large transitional study room in Miami with white walls and a freestanding desk.

Inspiration for a large traditional study room in Houston with brown walls, dark hardwood floors, a standard fireplace, a stone fireplace surround, a built-in desk and brown floor.
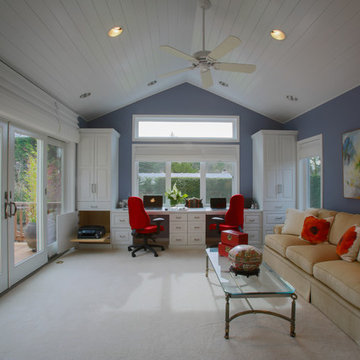
The reading room was designed with a his and her desk which purposely was positioned in that part of the room so I could specify a large window which would allow them to view their beautiful gardens while on their computers. The desk has a pull-out shelf to hold their printer, which when not in use is hidden behind a cabinet door. The double sliding french doors allow them easy access to their large deck. Both ceilings in the addition were designed with cathedral ceiling with tongue and groove white paneled ceilings, and Casablanca fans to keep the spaces cool.

La bibliothèque multifonctionnelle accentue la profondeur de ce long couloir et se transforme en bureau côté salle à manger. Cela permet d'optimiser l'utilisation de l'espace et de créer une zone de travail fonctionnelle qui reste fidèle à l'esthétique globale de l’appartement.
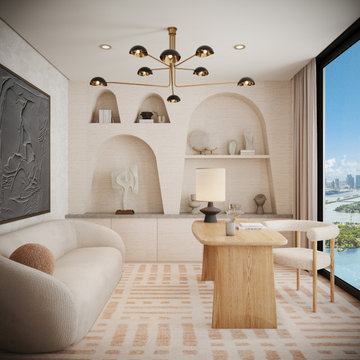
A clean modern home with rich texture and organic curves. Layers of light natural shades and soft, inviting fabrics create warm and inviting moments around every corner.
Large Beige Home Office Design Ideas
1