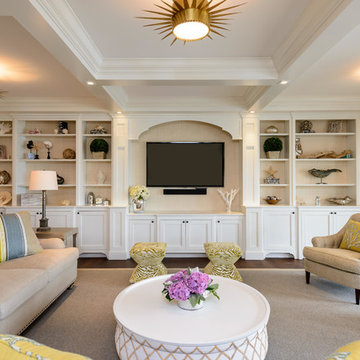Large Beige Living Room Design Photos
Refine by:
Budget
Sort by:Popular Today
1 - 20 of 13,377 photos
Item 1 of 3

Contemporary living room
Inspiration for a large transitional open concept living room in Sydney with white walls, light hardwood floors, a two-sided fireplace, a wood fireplace surround and brown floor.
Inspiration for a large transitional open concept living room in Sydney with white walls, light hardwood floors, a two-sided fireplace, a wood fireplace surround and brown floor.
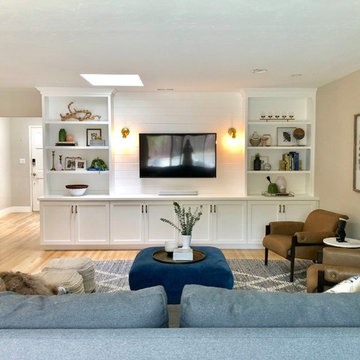
Large transitional open concept living room in Denver with beige walls, light hardwood floors, no fireplace, a wall-mounted tv and beige floor.

The family room, including the kitchen and breakfast area, features stunning indirect lighting, a fire feature, stacked stone wall, art shelves and a comfortable place to relax and watch TV.
Photography: Mark Boisclair
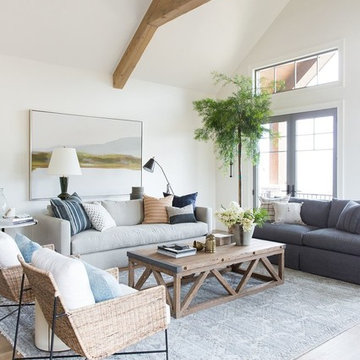
Large country open concept living room in Salt Lake City with white walls, light hardwood floors and beige floor.

The soaring living room ceilings in this Omaha home showcase custom designed bookcases, while a comfortable modern sectional sofa provides ample space for seating. The expansive windows highlight the beautiful rolling hills and greenery of the exterior. The grid design of the large windows is repeated again in the coffered ceiling design. Wood look tile provides a durable surface for kids and pets and also allows for radiant heat flooring to be installed underneath the tile. The custom designed marble fireplace completes the sophisticated look.

Large contemporary open concept living room in Phoenix with white walls, light hardwood floors, a ribbon fireplace, a tile fireplace surround, a built-in media wall and beige floor.
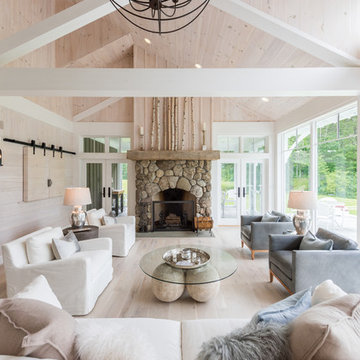
The great room walls are filled with glass doors and transom windows, providing maximum natural light and views of the pond and the meadow.
Photographer: Daniel Contelmo Jr.
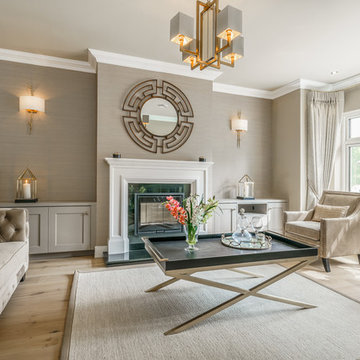
Design ideas for a large transitional enclosed living room in Dublin with beige walls, light hardwood floors, a standard fireplace, a plaster fireplace surround and beige floor.
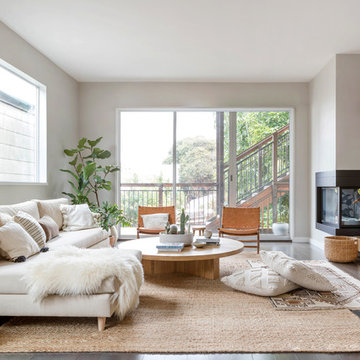
Interior Design & Styling Erin Roberts
Photography Huyen Do
Design ideas for a large scandinavian open concept living room in New York with grey walls, dark hardwood floors, a corner fireplace, a metal fireplace surround, no tv and brown floor.
Design ideas for a large scandinavian open concept living room in New York with grey walls, dark hardwood floors, a corner fireplace, a metal fireplace surround, no tv and brown floor.
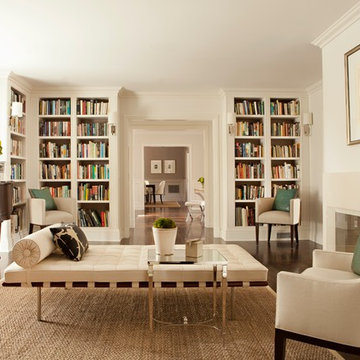
Large traditional enclosed living room in Los Angeles with a library, white walls, dark hardwood floors, a ribbon fireplace, a tile fireplace surround, no tv and brown floor.
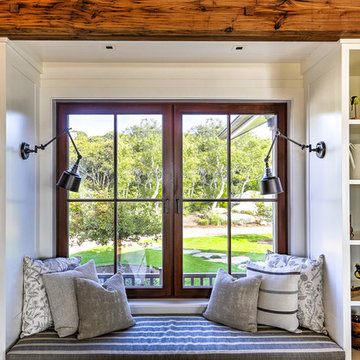
Photo: Amy Nowak-Palmerini
Large beach style formal open concept living room in Boston with white walls and medium hardwood floors.
Large beach style formal open concept living room in Boston with white walls and medium hardwood floors.
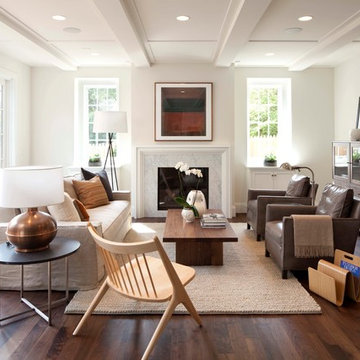
Furnishings by Room and Board
Inspiration for a large contemporary living room in Minneapolis with white walls, a standard fireplace and no tv.
Inspiration for a large contemporary living room in Minneapolis with white walls, a standard fireplace and no tv.

Photos by SpaceCrafting
Photo of a large traditional formal enclosed living room in Minneapolis with grey walls, a two-sided fireplace and a stone fireplace surround.
Photo of a large traditional formal enclosed living room in Minneapolis with grey walls, a two-sided fireplace and a stone fireplace surround.
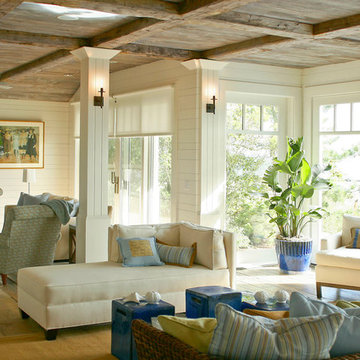
architecture - Beinfield Architecture
In this project, the beans are reclaimed and the ceiling is new wood with a grey stain. The beautiful scones were custom designed for the project. You can contact Surface Techniques in Milford CT who manufactured them. Our wall color Benjamin Moore White Dove.
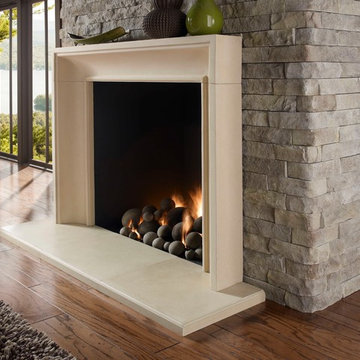
El Dorado Fireplace Surround
Design ideas for a large contemporary formal open concept living room in Sacramento with grey walls, dark hardwood floors, a standard fireplace, a stone fireplace surround, no tv and brown floor.
Design ideas for a large contemporary formal open concept living room in Sacramento with grey walls, dark hardwood floors, a standard fireplace, a stone fireplace surround, no tv and brown floor.
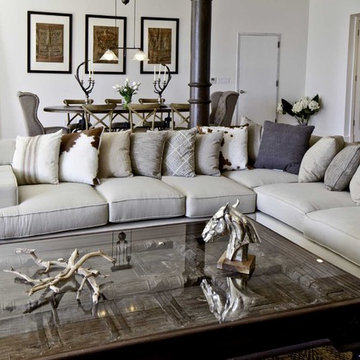
Established in 1895 as a warehouse for the spice trade, 481 Washington was built to last. With its 25-inch-thick base and enchanting Beaux Arts facade, this regal structure later housed a thriving Hudson Square printing company. After an impeccable renovation, the magnificent loft building’s original arched windows and exquisite cornice remain a testament to the grandeur of days past. Perfectly anchored between Soho and Tribeca, Spice Warehouse has been converted into 12 spacious full-floor lofts that seamlessly fuse old-world character with modern convenience.
Steps from the Hudson River, Spice Warehouse is within walking distance of renowned restaurants, famed art galleries, specialty shops and boutiques. With its golden sunsets and outstanding facilities, this is the ideal destination for those seeking the tranquil pleasures of the Hudson River waterfront.
Expansive private floor residences were designed to be both versatile and functional, each with 3- to 4-bedrooms, 3 full baths, and a home office. Several residences enjoy dramatic Hudson River views.
This open space has been designed to accommodate a perfect Tribeca city lifestyle for entertaining, relaxing and working.
This living room design reflects a tailored “old-world” look, respecting the original features of the Spice Warehouse. With its high ceilings, arched windows, original brick wall and iron columns, this space is a testament of ancient time and old world elegance.
The design choices are a combination of neutral, modern finishes such as the Oak natural matte finish floors and white walls, white shaker style kitchen cabinets, combined with a lot of texture found in the brick wall, the iron columns and the various fabrics and furniture pieces finishes used throughout the space and highlighted by a beautiful natural light brought in through a wall of arched windows.
The layout is open and flowing to keep the feel of grandeur of the space so each piece and design finish can be admired individually.
As soon as you enter, a comfortable Eames lounge chair invites you in, giving her back to a solid brick wall adorned by the “cappuccino” art photography piece by Francis Augustine and surrounded by flowing linen taupe window drapes and a shiny cowhide rug.
The cream linen sectional sofa takes center stage, with its sea of textures pillows, giving it character, comfort and uniqueness. The living room combines modern lines such as the Hans Wegner Shell chairs in walnut and black fabric with rustic elements such as this one of a kind Indonesian antique coffee table, giant iron antique wall clock and hand made jute rug which set the old world tone for an exceptional interior.
Photography: Francis Augustine
Expansive private floor residences were designed to be both versatile and functional, each with 3 to 4 bedrooms, 3 full baths, and a home office. Several residences enjoy dramatic Hudson River views.
This open space has been designed to accommodate a perfect Tribeca city lifestyle for entertaining, relaxing and working.
This living room design reflects a tailored “old world” look, respecting the original features of the Spice Warehouse. With its high ceilings, arched windows, original brick wall and iron columns, this space is a testament of ancient time and old world elegance.
The design choices are a combination of neutral, modern finishes such as the Oak natural matte finish floors and white walls, white shaker style kitchen cabinets, combined with a lot of texture found in the brick wall, the iron columns and the various fabrics and furniture pieces finishes used thorughout the space and highlited by a beautiful natural light brought in through a wall of arched windows.
The layout is open and flowing to keep the feel of grandeur of the space so each piece and design finish can be admired individually.
As soon as you enter, a comfortable Eames Lounge chair invites you in, giving her back to a solid brick wall adorned by the “cappucino” art photography piece by Francis Augustine and surrounded by flowing linen taupe window drapes and a shiny cowhide rug.
The cream linen sectional sofa takes center stage, with its sea of textures pillows, giving it character, comfort and uniqueness. The living room combines modern lines such as the Hans Wegner Shell chairs in walnut and black fabric with rustic elements such as this one of a kind Indonesian antique coffee table, giant iron antique wall clock and hand made jute rug which set the old world tone for an exceptional interior.
Photography: Francis Augustine

We added oak herringbone parquet, new fire surrounds, wall lights, velvet sofas & vintage lighting to the double aspect living room in this Isle of Wight holiday home
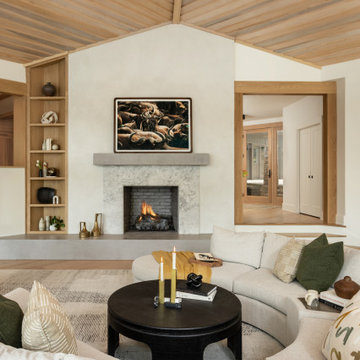
Custom Living Room Renovation now features a plaster and concrete fireplace, white oak timbers and built in, light oak floors, and a curved sectional sofa.

Inspiration for a large traditional formal open concept living room in Boise with white walls, light hardwood floors, a standard fireplace, no tv, brown floor and exposed beam.
Large Beige Living Room Design Photos
1
