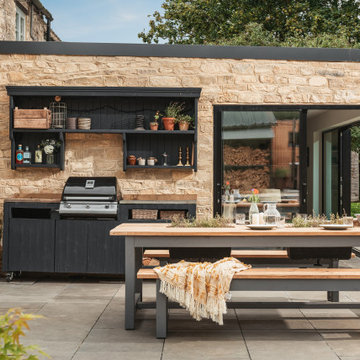Large Black Patio Design Ideas

Design ideas for a large contemporary backyard patio in Melbourne with an outdoor kitchen, natural stone pavers and a roof extension.
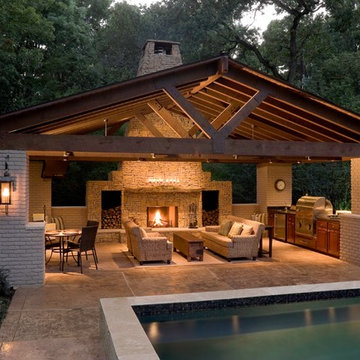
We were contacted by a family named Pesek who lived near Memorial Drive on the West side of Houston. They lived in a stately home built in the late 1950’s. Many years back, they had contracted a local pool company to install an old lagoon-style pool, which they had since grown tired of. When they initially called us, they wanted to know if we could build them an outdoor room at the far end of the swimming pool. We scheduled a free consultation at a time convenient to them, and we drove out to their residence to take a look at the property.
After a quick survey of the back yard, rear of the home, and the swimming pool, we determined that building an outdoor room as an addition to their existing landscaping design would not bring them the results they expected. The pool was visibly dated with an early “70’s” look, which not only clashed with the late 50’s style of home architecture, but guaranteed an even greater clash with any modern-style outdoor room we constructed. Luckily for the Peseks, we offered an even better landscaping plan than the one they had hoped for.
We proposed the construction of a new outdoor room and an entirely new swimming pool. Both of these new structures would be built around the classical geometry of proportional right angles. This would allow a very modern design to compliment an older home, because basic geometric patterns are universal in many architectural designs used throughout history. In this case, both the swimming pool and the outdoor rooms were designed as interrelated quadrilateral forms with proportional right angles that created the illusion of lengthened distance and a sense of Classical elegance. This proved a perfect complement to a house that had originally been built as a symbolic emblem of a simpler, more rugged and absolute era.
Though reminiscent of classical design and complimentary to the conservative design of the home, the interior of the outdoor room was ultra-modern in its array of comfort and convenience. The Peseks felt this would be a great place to hold birthday parties for their child. With this new outdoor room, the Peseks could take the party outside at any time of day or night, and at any time of year. We also built the structure to be fully functional as an outdoor kitchen as well as an outdoor entertainment area. There was a smoker, a refrigerator, an ice maker, and a water heater—all intended to eliminate any need to return to the house once the party began. Seating and entertainment systems were also added to provide state of the art fun for adults and children alike. We installed a flat-screen plasma TV, and we wired it for cable.
The swimming pool was built between the outdoor room and the rear entrance to the house. We got rid of the old lagoon-pool design which geometrically clashed with the right angles of the house and outdoor room. We then had a completely new pool built, in the shape of a rectangle, with a rather innovative coping design.
We showcased the pool with a coping that rose perpendicular to the ground out of the stone patio surface. This reinforced our blend of contemporary look with classical right angles. We saved the client an enormous amount of money on travertine by setting the coping so that it does not overhang with the tile. Because the ground between the house and the outdoor room gradually dropped in grade, we used the natural slope of the ground to create another perpendicular right angle at the end of the pool. Here, we installed a waterfall which spilled over into a heated spa. Although the spa was fed from within itself, it was built to look as though water was coming from within the pool.
The ultimate result of all of this is a new sense of visual “ebb and flow,” so to speak. When Mr. Pesek sits in his couch facing his house, the earth appears to rise up first into an illuminated pool which leads the way up the steps to his home. When he sits in his spa facing the other direction, the earth rises up like a doorway to his outdoor room, where he can comfortably relax in the water while he watches TV. For more the 20 years Exterior Worlds has specialized in servicing many of Houston's fine neighborhoods.

Centered on an arched pergola, the gas grill is convenient to bar seating, the refrigerator and the trash receptacle. The pergola ties into other wood structures on site and the circular bar reflects a large circular bluestone insert on the patio.
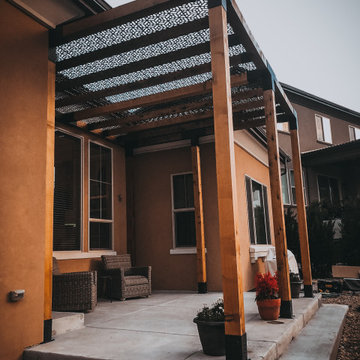
A unique modern pergola addition with metal shade panels to cast a 3D pattern with every stroke of sunlight.
This patio addition is enormous! Featuring 6" planed cedar and beautiful hardware to complement. Totaling in 12'x16'x14' this structure provides a spacious outdoor living area.
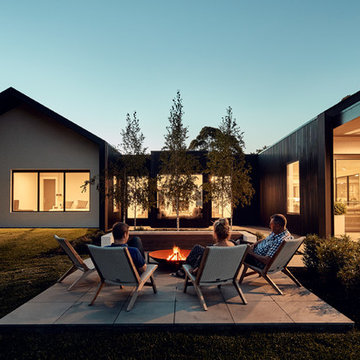
Peter Bennetts
This is an example of a large contemporary backyard patio in Melbourne with a fire feature, natural stone pavers and a pergola.
This is an example of a large contemporary backyard patio in Melbourne with a fire feature, natural stone pavers and a pergola.
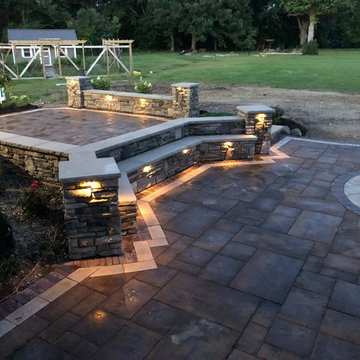
Custom Designed by Brian Williams
multi level paver patio with culture stone walls, pillars, steps, and water feature. Unilock Pavers: Beacon Hill XL walnut, border umbriano summer wheat, and copthorn tri-color. Under cap LED lights, Atlantic water spouts and LED color changing lights.
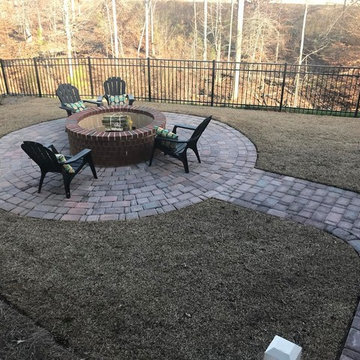
Large traditional backyard patio in Other with a fire feature and concrete pavers.
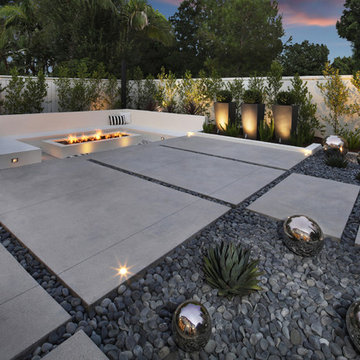
Inspiration for a large modern backyard patio in Orange County with a fire feature, concrete slab and a gazebo/cabana.
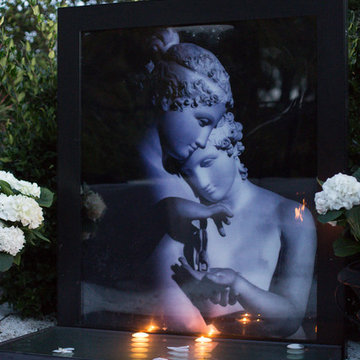
Large contemporary backyard patio in Other with a fire feature, gravel and a pergola.
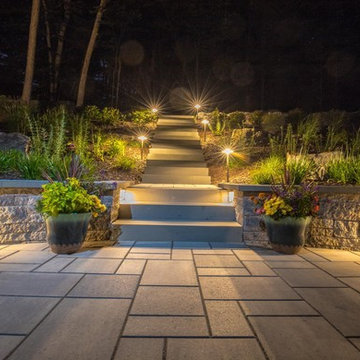
Terraced backyard, complete with Techo-Bloc patio, pergola, landscape lighting and flowing landscape!
Inspiration for a large traditional backyard patio in New York with an outdoor kitchen, natural stone pavers and a pergola.
Inspiration for a large traditional backyard patio in New York with an outdoor kitchen, natural stone pavers and a pergola.
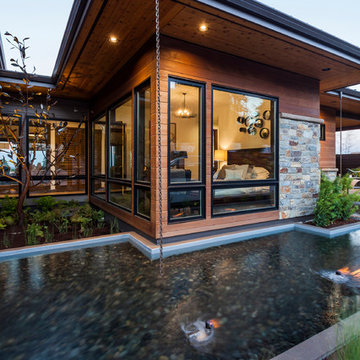
Stephen Tamiesie
Inspiration for a large contemporary front yard patio in Portland with a water feature, concrete slab and a roof extension.
Inspiration for a large contemporary front yard patio in Portland with a water feature, concrete slab and a roof extension.
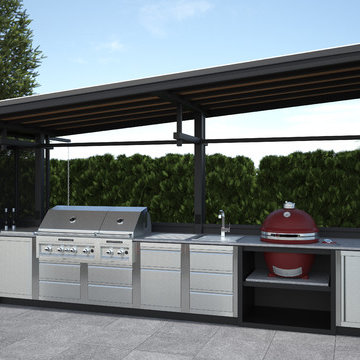
Outdoor kitchen with side by side bbq, Komodo Joe 24" smoker, bar sink w/ removable cutting board, built-in fridge to right of smoker, built-in waste basket and paper towel holder in cabinet to right of bbq, and to the left of the bbq a condiments / ice bucket combination built-in countertop appliance. Countertop is polished concrete, cabinets are modular stainless steel with integral handles. The canopy is manufactured from steel HSS tubes, powder-coated in fine textured black, the canopy ceiling is linear strip cedar, the roof is standing seam metal. There is a built-in custom eavestrough at the base of the roof that leads to the downspout chain seen behind the bbq. A custom gate (seen to the left of the kitchen area), together with metal screened panels form part of the overall canopy structure. The canopy relies on tension rods at the back of the structural posts to support the approximate 6' of roof cantilever that extends well past the front of the countertop. Linear LED lights are built-in to the three lower horizontal tubes that project off of the main columns over the countertop.
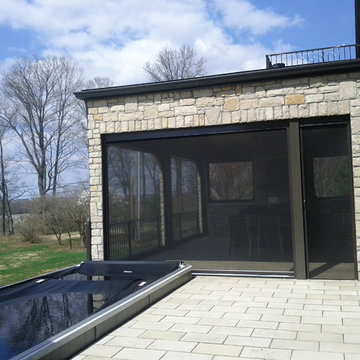
This is an example of a large traditional backyard patio in Louisville with concrete pavers and a roof extension.
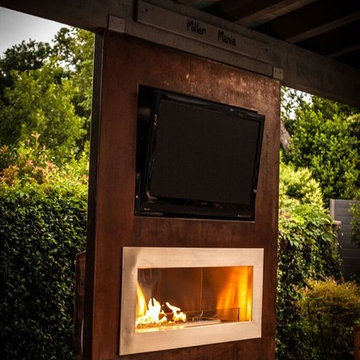
Design ideas for a large contemporary backyard patio in Dallas with a fire feature, gravel and a pergola.
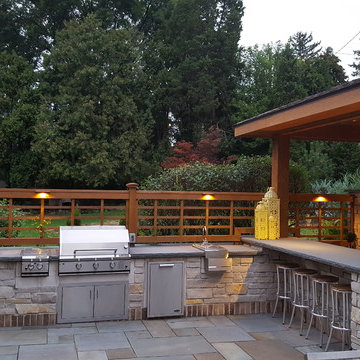
A masonry grill station of Eden veneer with a cut bluestone coping surrounds a ProFire gas grill, side burners, trash and recycling pull out and outdoor faucet and sink. A Kamado Joe Classic Joe was also integrated within the grill station. A bar overlooks the roofed fire pit/entertainment area allowing guests full view of the outdoor television. A bluestone patio echoes the coping of the bar and grill station.
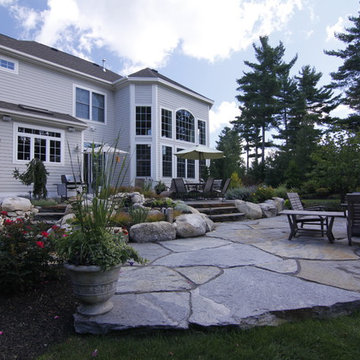
Inspiration for a large traditional backyard patio in Boston with natural stone pavers and no cover.
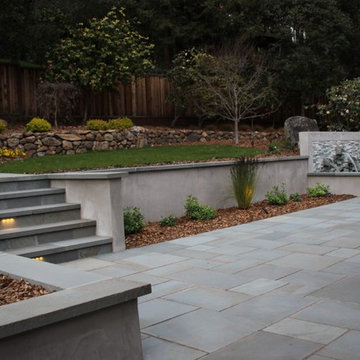
Large contemporary backyard patio in San Francisco with no cover and natural stone pavers.
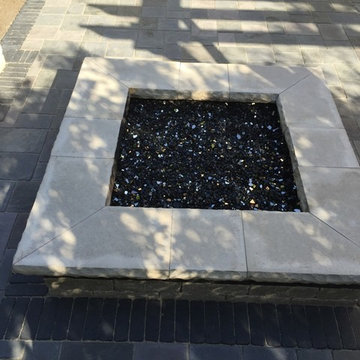
Design ideas for a large traditional backyard patio in Chicago with a fire feature, natural stone pavers and no cover.
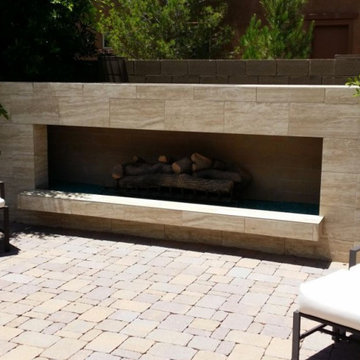
Photo of a large contemporary backyard patio in Phoenix with a fire feature, natural stone pavers and no cover.
Large Black Patio Design Ideas
1
