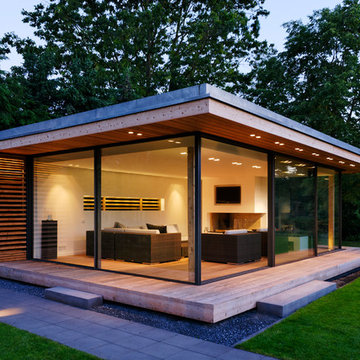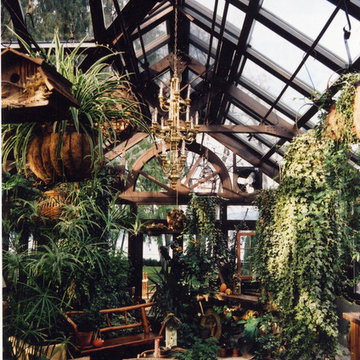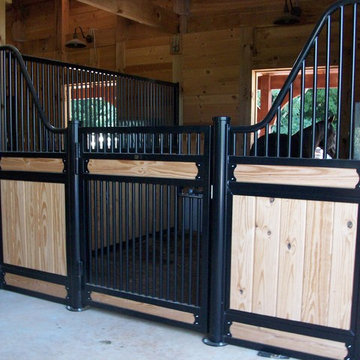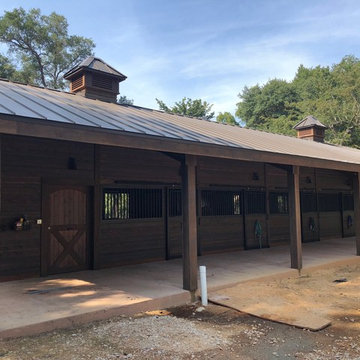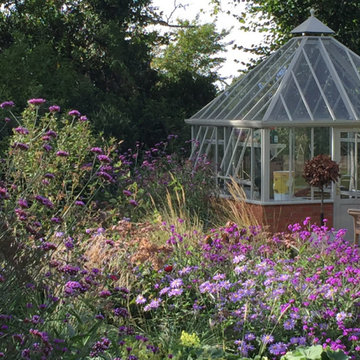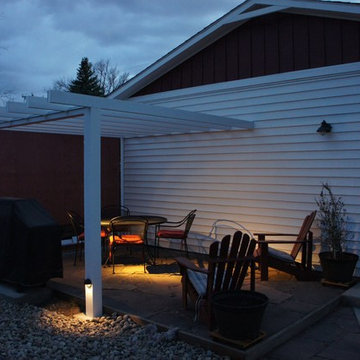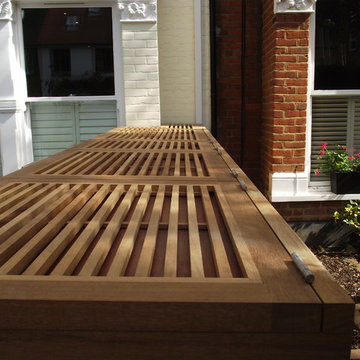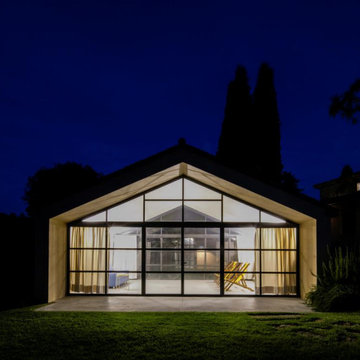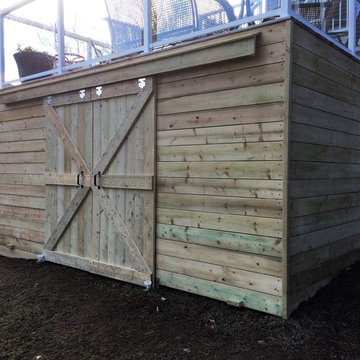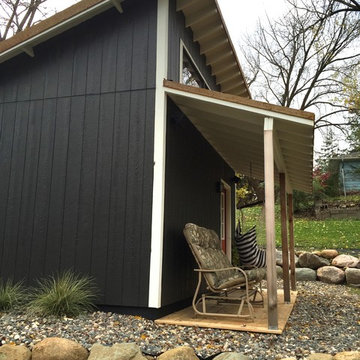Large Black Shed and Granny Flat Design Ideas
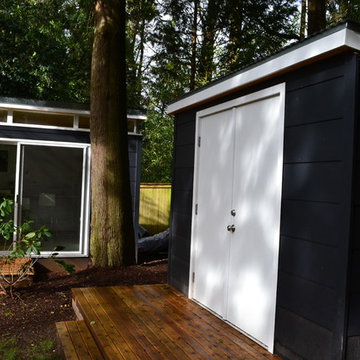
Office and storage shed
--Arla Shephard Bull
Design ideas for a large modern detached studio in Seattle.
Design ideas for a large modern detached studio in Seattle.
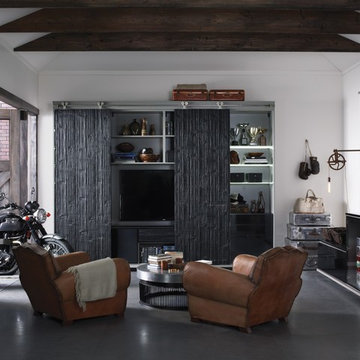
This man cave incorporates masculine design elements–and wine storage–to create a well-appointed retreat for the refined man.
Design ideas for a large industrial detached shed and granny flat in Nashville.
Design ideas for a large industrial detached shed and granny flat in Nashville.
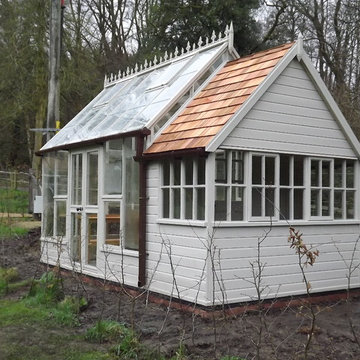
The client was looking to add to her garden with a custom made greenhouse and potting shed. Built and installed during February March 2018 the 'Beast from the East' snow hampered but didn't stop the project.
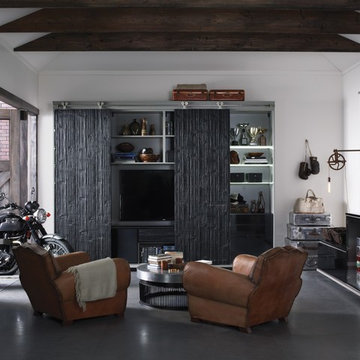
Garage/Deluxe Man Cave
This is an example of a large industrial shed and granny flat in Seattle.
This is an example of a large industrial shed and granny flat in Seattle.
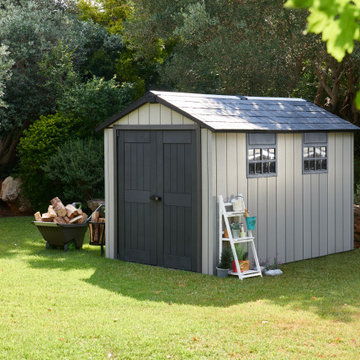
Make better use of your garage and side yard by stowing larger tools and appliances in the Oakland Storage Shed. This useful accessory is built soundly from resin plastic with a texture that mimics the appearance of real wood, giving your outdoor space an equal parts attractive and sturdy addition.
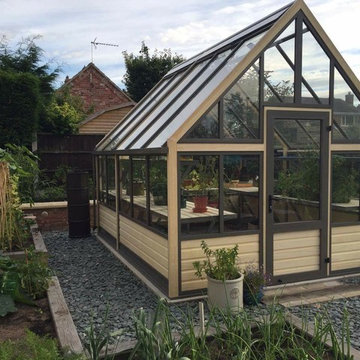
This large greenhouse is available glass to ground or boarded as shown. The Accoya boarding is hides from view any pots or compost that might be stored under the greenhouse staging. Clean lines with very few visible fixings this modern greenhouse is a new design from Cultivar.
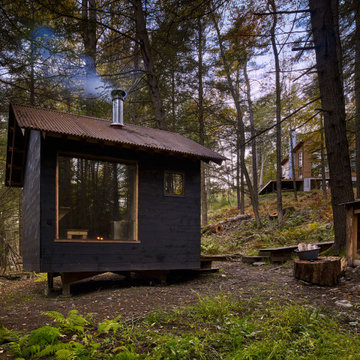
Detached sauna building with pine-tar stained shiplap siding and corten roofing.
Large scandinavian detached studio in New York.
Large scandinavian detached studio in New York.
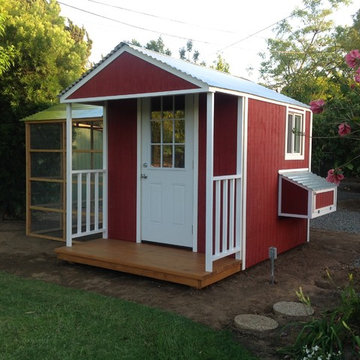
Our Barnyard Bonanza was created to mimic a Barn Style Cottage featuring an indoor coop and storage shed area with a predator proof run in Fullerton, CA (Orange County).
Coop measures 11' L X 7' D X 7.5' H @ peak, run measures 8' W X 8' D X 6.5' T.
Features an elevated floor, quaint front porch, 9 light front door, barn style rear door, 24x24 windows on each side, inside divider for coop/storage area, automatic coop door and more!
materials include predator proof wire on run, T1-11 siding with solid red weatherproofing stain and white trim, galvanized corrugated roofing with opposing ridge cap.
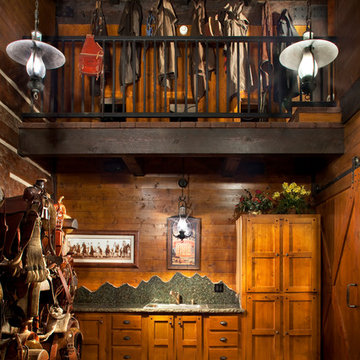
This project was designed to accommodate the client’s wish to have a traditional and functional barn that could also serve as a backdrop for social and corporate functions. Several years after it’s completion, this has become just the case as the clients routinely host everything from fundraisers to cooking demonstrations to political functions in the barn and outdoor spaces. In addition to the barn, Axial Arts designed an indoor arena, cattle & hay barn, and a professional grade equipment workshop with living quarters above it. The indoor arena includes a 100′ x 200′ riding arena as well as a side space that includes bleacher space for clinics and several open rail stalls. The hay & cattle barn is split level with 3 bays on the top level that accommodates tractors and front loaders as well as a significant tonnage of hay. The lower level opens to grade below with cattle pens and equipment for breeding and calving. The cattle handling systems and stocks both outside and inside were designed by Temple Grandin- renowned bestselling author, autism activist, and consultant to the livestock industry on animal behavior. This project was recently featured in Cowboy & Indians Magazine. As the case with most of our projects, Axial Arts received this commission after being recommended by a past client.
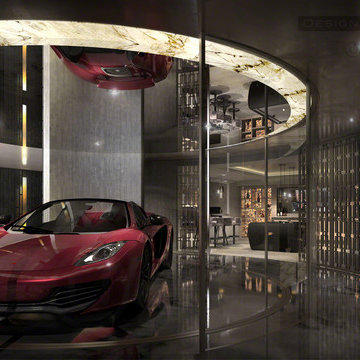
This render (CGI) shows how close our concept came to the finished reality.
Incorporating your trophy sports car on a turntable as the centre focal point to your boys den. Gentleman's club touches like antiqued metal fretwork, leather padded walls and dark smoke mirror backdrops lend a more sophisticated man cave space.
Large Black Shed and Granny Flat Design Ideas
1
